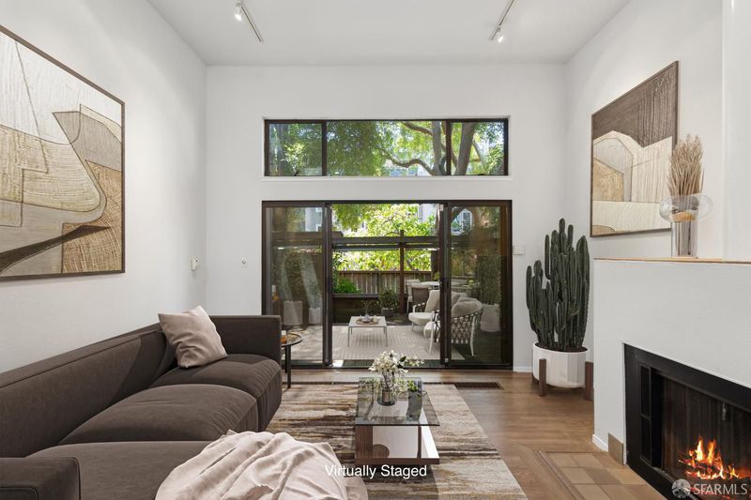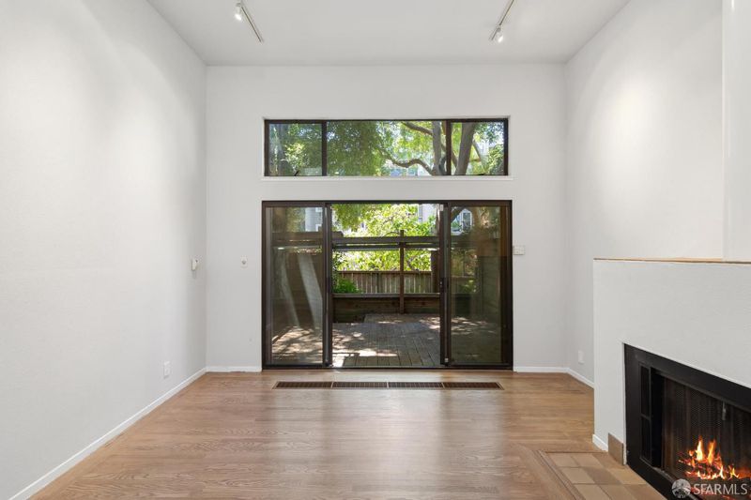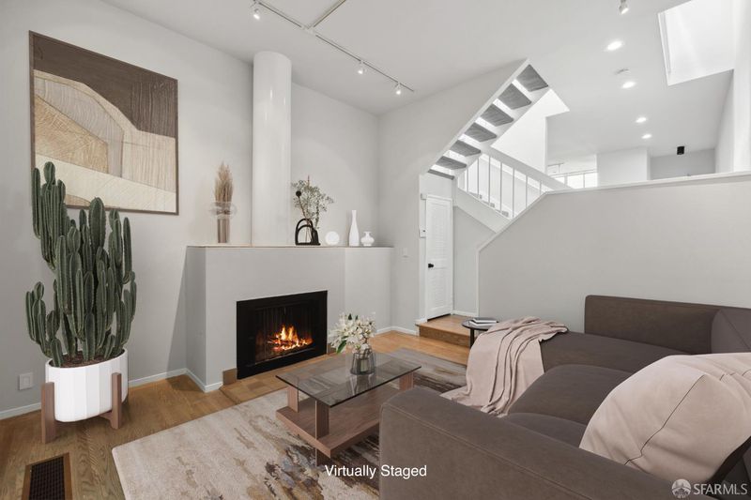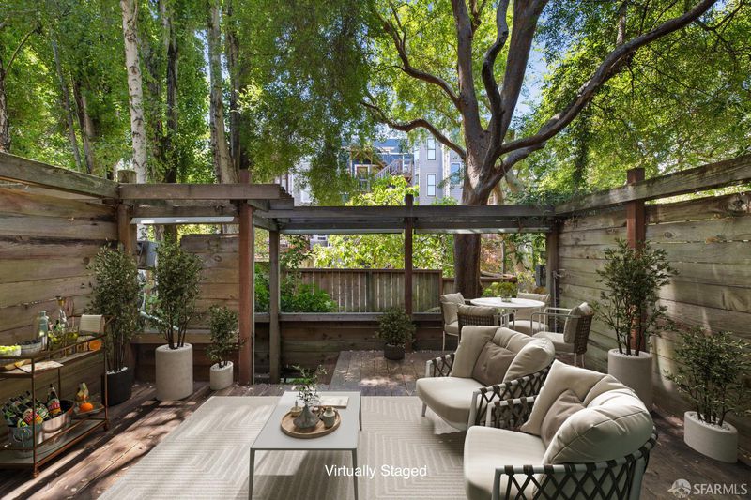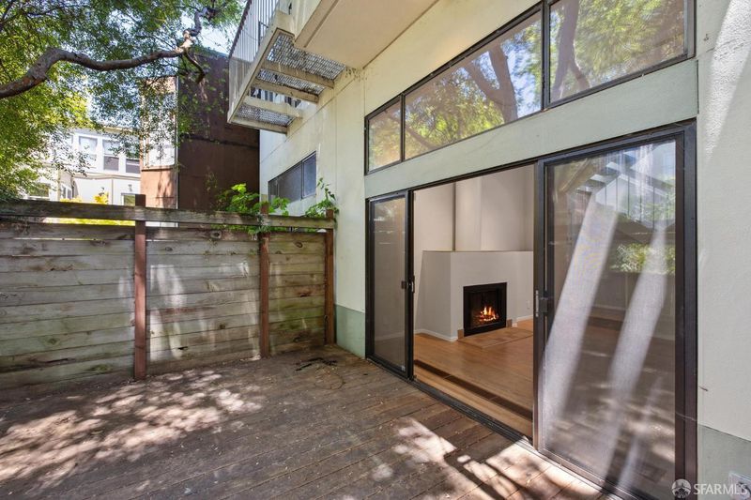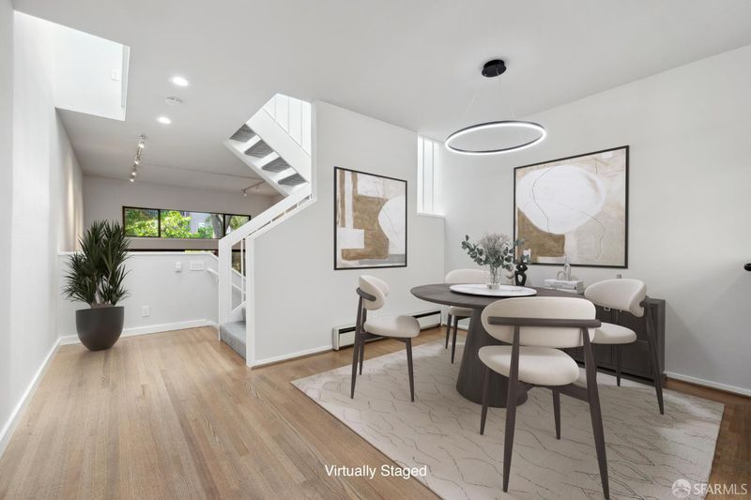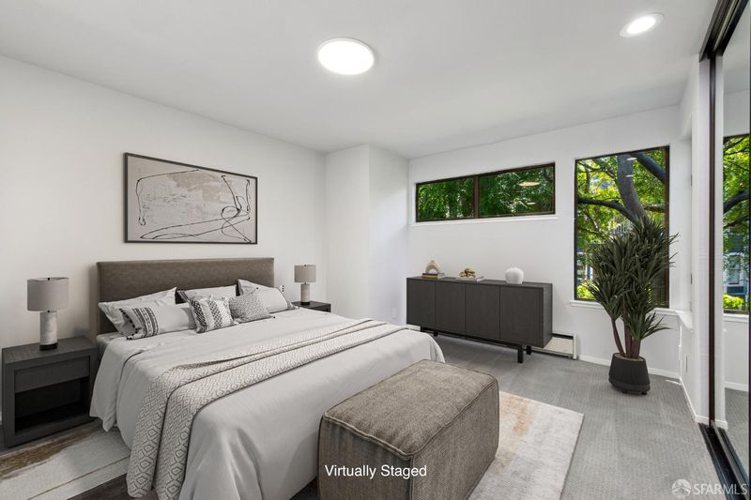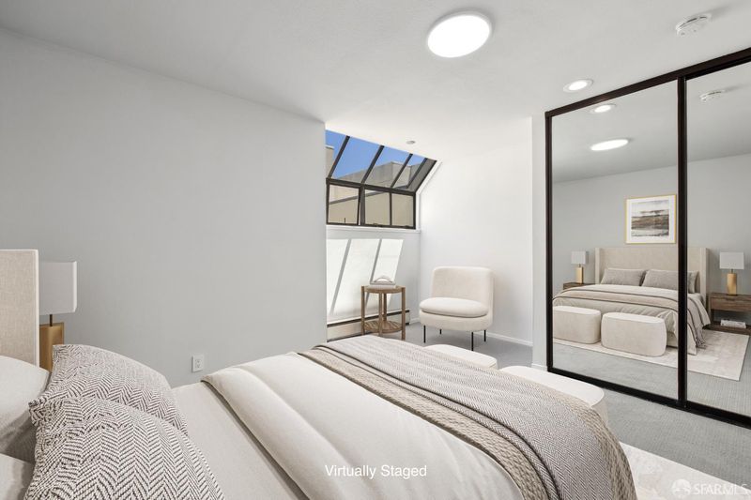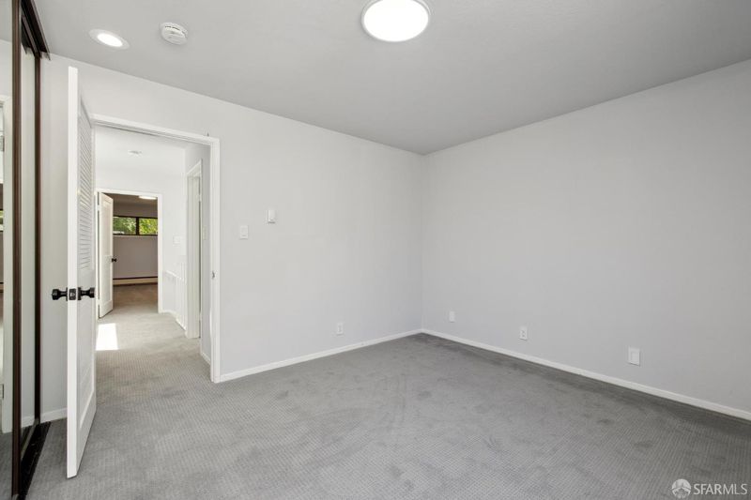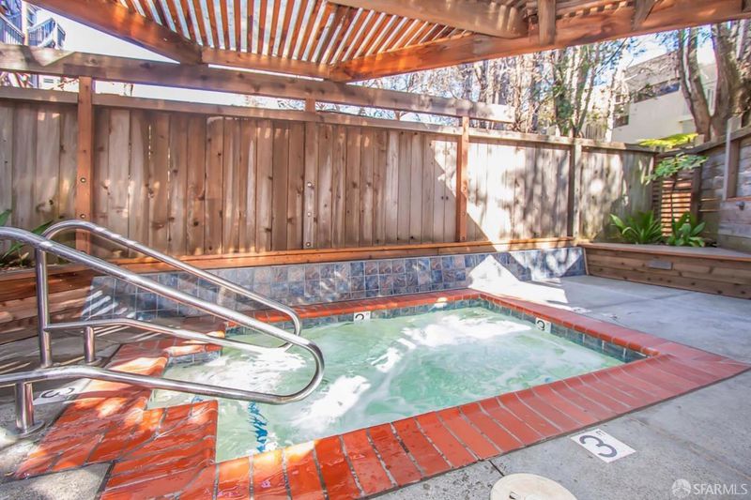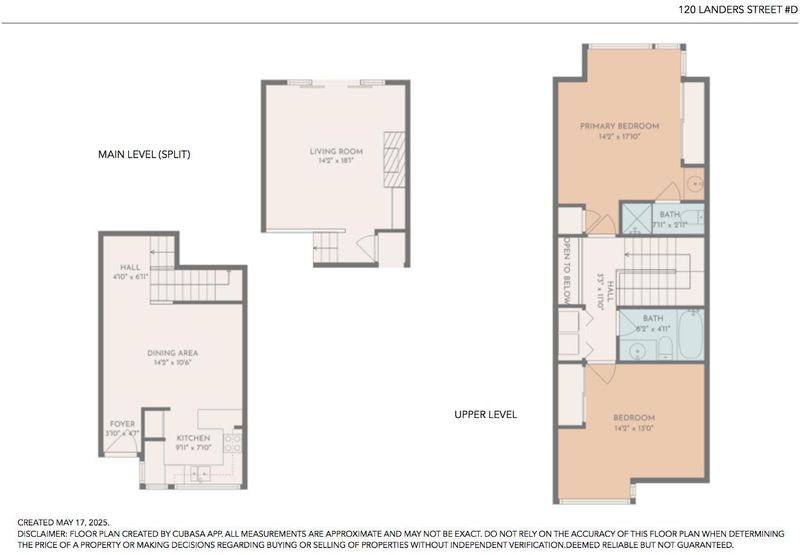
$1,195,000
1,145
SQ FT
$1,044
SQ/FT
120 Landers St, #D
@ 15th Street - 5 - Mission Dolores, San Francisco
- 2 Bed
- 2 Bath
- 2 Park
- 1,145 sqft
- San Francisco
-

-
Sat Jun 7, 2:00 pm - 4:00 pm
-
Sun Jun 8, 2:00 pm - 4:00 pm
-
Tue Jun 10, 12:00 pm - 2:00 pm
This split-level dwelling serves doubles, counting dual top-floor bedrooms, a pair of skylit baths, indoor and outdoor social spaces, and parking for two vehicles. Distinctive and practical, well-appointed and private - it's a versatile, winning design. Enter into a flowing layout where varied exposures produce all-day natural light. The living room is an inviting space with 12-foot ceiling and wood-burning fireplace, joined by a dining area and contemporary kitchen. An oversized patio offers seamless open air leisure. Upstairs, the primary suite and second bedroom are positioned for maximum privacy. Generous scale, custom closets, and flex space highlight these quarters. Full-size laundry facilities and a guest bath complete this level. Amenities including a clubhouse, barbecue area, sauna, spa, and exercise room are directly accessible via park-like grounds. The association provides professional management, building maintenance, master insurance with earthquake coverage, and select utilities. This gated complex is convenient to the Castro and Mission Dolores, two energetic and culturally rich neighborhoods. Restaurants, shops, services, nightlife, recreation, and transit are within mere blocks. Add'l features: private storage, new paint and carpet, hardwood floors, LED lighting
- Days on Market
- 1 day
- Current Status
- Active
- Original Price
- $1,195,000
- List Price
- $1,195,000
- On Market Date
- Jun 6, 2025
- Property Type
- Condominium
- District
- 5 - Mission Dolores
- Zip Code
- 94114
- MLS ID
- 425043659
- APN
- UNDEFINED
- Year Built
- 1983
- Stories in Building
- 0
- Number of Units
- 31
- Possession
- Close Of Escrow
- Data Source
- SFAR
- Origin MLS System
Mission Dolores Academy
Private K-8 Elementary, Religious, Coed
Students: 258 Distance: 0.1mi
Everett Middle School
Public 6-8 Middle
Students: 694 Distance: 0.1mi
Sanchez Elementary School
Public K-5 Elementary
Students: 271 Distance: 0.2mi
Children's Day School
Private PK-8 Elementary, Coed
Students: 472 Distance: 0.2mi
Mission High School
Public 9-12 Secondary
Students: 1099 Distance: 0.3mi
San Francisco Friends School
Private K-8 Religious, Nonprofit
Students: 436 Distance: 0.4mi
- Bed
- 2
- Bath
- 2
- Skylight/Solar Tube, Tub w/Shower Over
- Parking
- 2
- Enclosed, Garage Door Opener, Side-by-Side
- SQ FT
- 1,145
- SQ FT Source
- Unavailable
- Lot SQ FT
- 26,284.0
- Lot Acres
- 0.6034 Acres
- Kitchen
- Breakfast Area, Stone Counter
- Cooling
- None
- Living Room
- Deck Attached
- Flooring
- Carpet, Tile, Wood
- Heating
- Baseboard, Electric, Fireplace(s)
- Laundry
- Hookups Only, Laundry Closet, Upper Floor
- Upper Level
- Bedroom(s), Full Bath(s), Primary Bedroom
- Main Level
- Dining Room, Kitchen, Living Room
- Possession
- Close Of Escrow
- Special Listing Conditions
- None
- * Fee
- $939
- Name
- Church Street Gardens
- *Fee includes
- Common Areas, Earthquake Insurance, Insurance on Structure, Maintenance Exterior, Maintenance Grounds, Management, Sewer, Trash, and Water
MLS and other Information regarding properties for sale as shown in Theo have been obtained from various sources such as sellers, public records, agents and other third parties. This information may relate to the condition of the property, permitted or unpermitted uses, zoning, square footage, lot size/acreage or other matters affecting value or desirability. Unless otherwise indicated in writing, neither brokers, agents nor Theo have verified, or will verify, such information. If any such information is important to buyer in determining whether to buy, the price to pay or intended use of the property, buyer is urged to conduct their own investigation with qualified professionals, satisfy themselves with respect to that information, and to rely solely on the results of that investigation.
School data provided by GreatSchools. School service boundaries are intended to be used as reference only. To verify enrollment eligibility for a property, contact the school directly.
