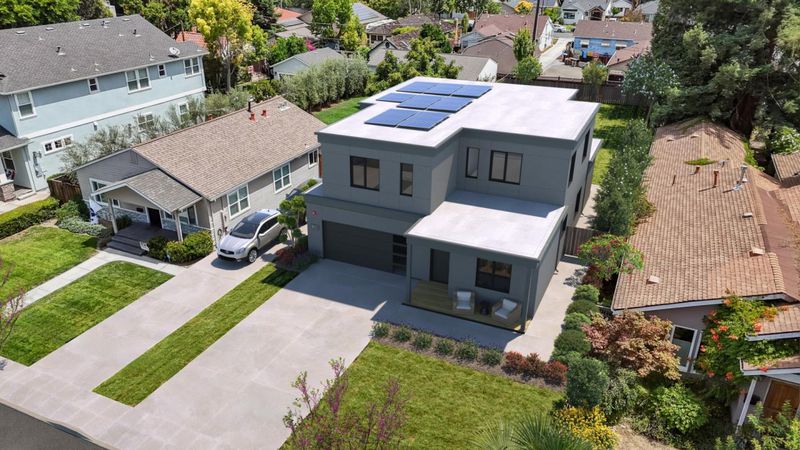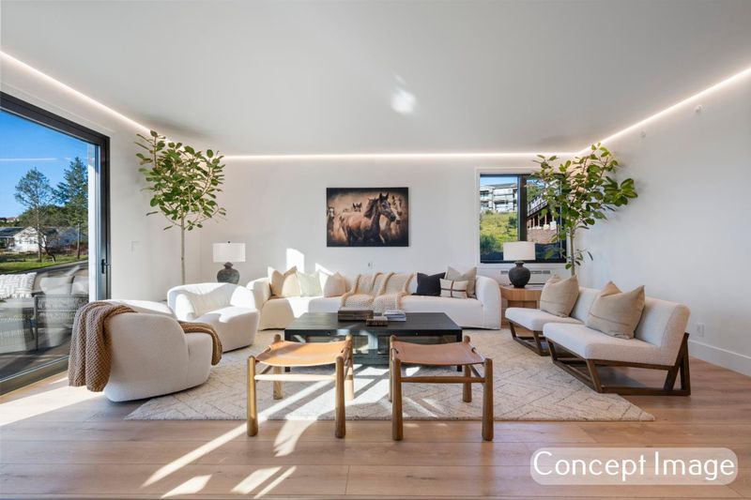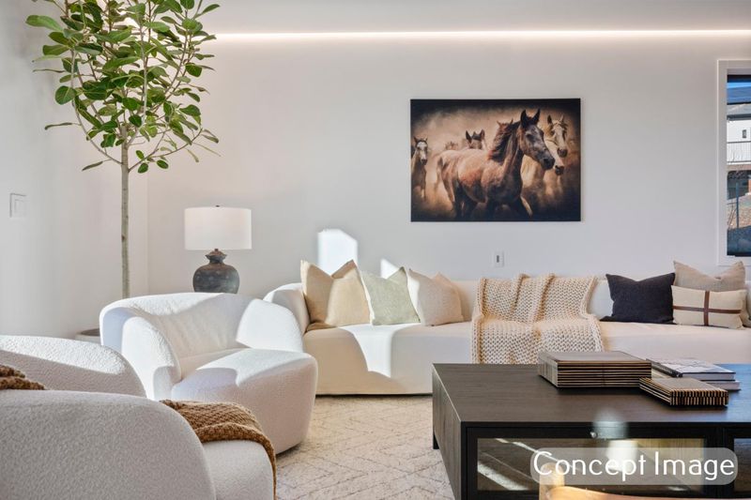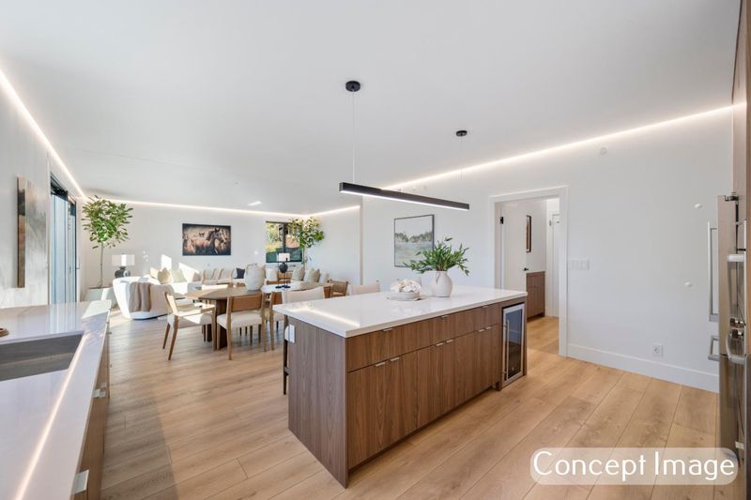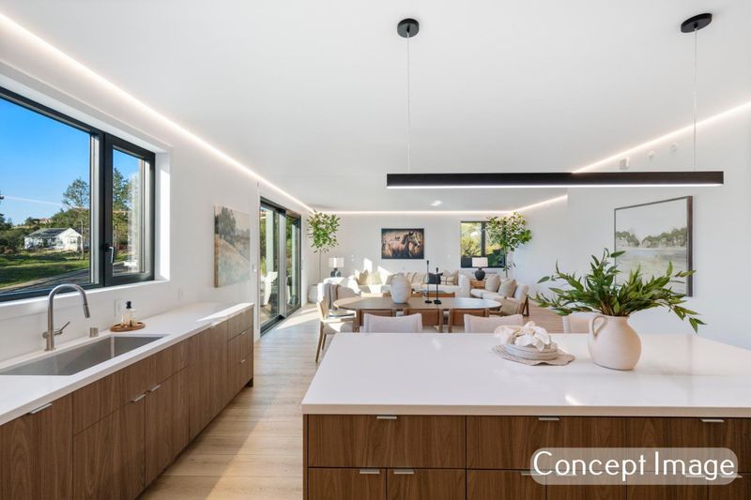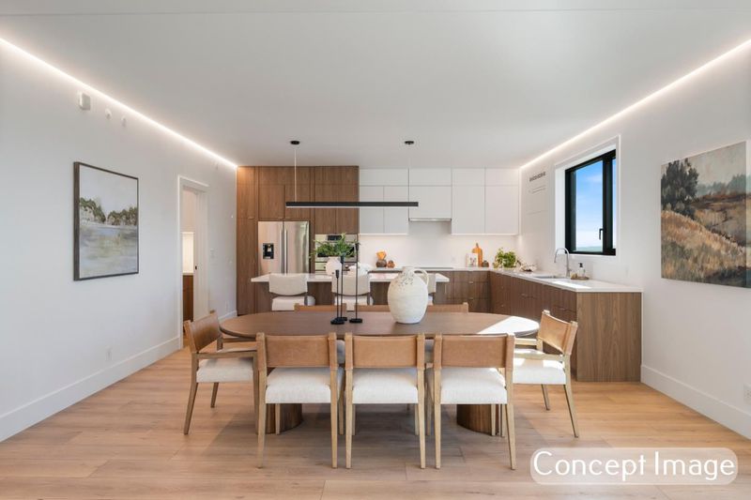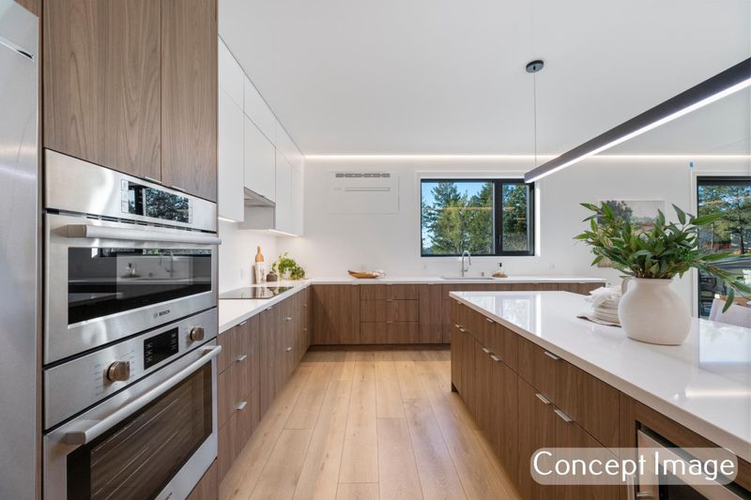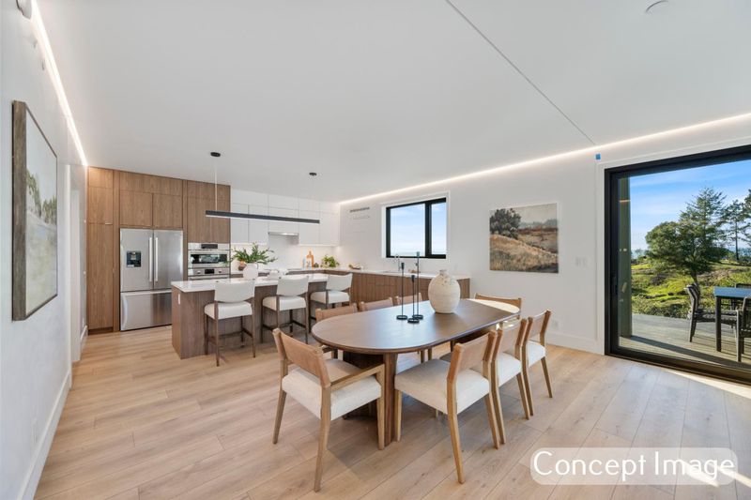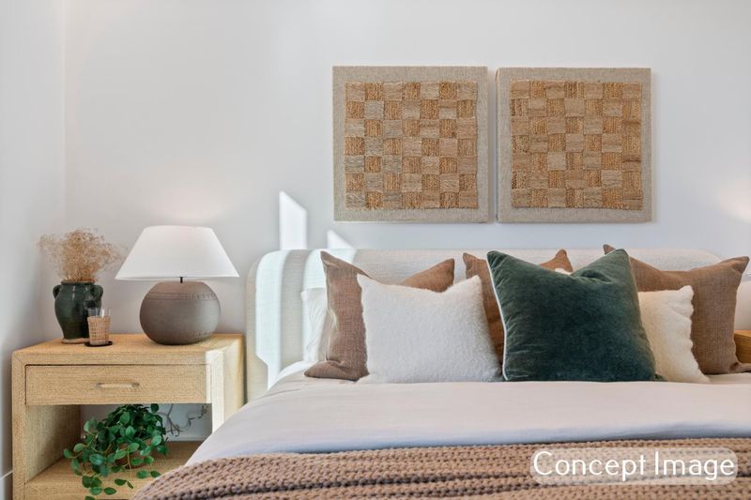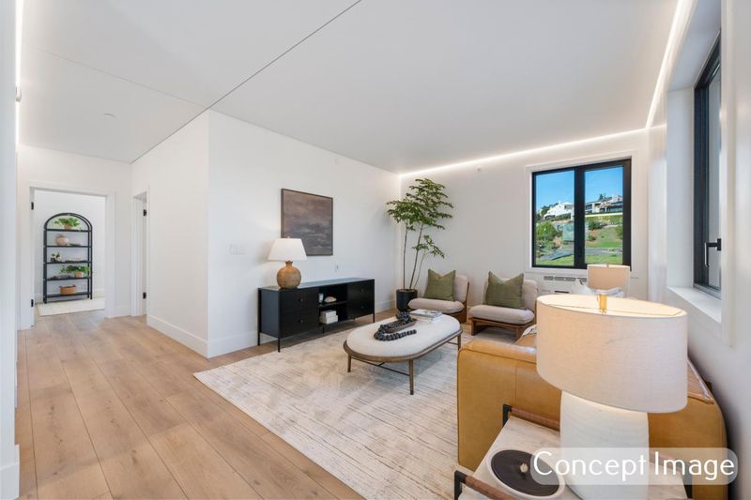
$2,998,000
2,948
SQ FT
$1,017
SQ/FT
1206 Clark Street
@ Willow St - 10 - Willow Glen, San Jose
- 5 Bed
- 4 (3/1) Bath
- 2 Park
- 2,948 sqft
- SAN JOSE
-

Welcome to 1206 Clark Street, San Jose, a modern Veev home in the highly desirable Willow Glen neighborhood. This residence blends sleek design, sustainable features, and smart-home technology with the charm and character of one of San Joses most vibrant communities. Inside, enjoy an open floor plan, abundant natural light, and premium finishes that balance style with comfort. Willow Glen is known for its tree-lined streets, historic character homes, and a lively village atmosphere centered around Lincoln Avenue, where boutiques, cafés, and restaurants create a walkable, welcoming destination. Nearby parks and the scenic Three Creeks Trail offer plenty of outdoor recreation, while community traditions like holiday tree displays and annual festivals foster a strong sense of neighborhood pride. With easy access to I-280, Highway 87, light rail, and Caltrain, commuting across the Bay Area is simple. 1206 Clark delivers the best of modern living, perfectly placed in a connected and thriving Willow Glen community.
- Days on Market
- 8 days
- Current Status
- Active
- Original Price
- $2,998,000
- List Price
- $2,998,000
- On Market Date
- Sep 25, 2025
- Property Type
- Single Family Home
- Area
- 10 - Willow Glen
- Zip Code
- 95125
- MLS ID
- ML82022921
- APN
- 434-03-071
- Year Built
- 2025
- Stories in Building
- 2
- Possession
- Unavailable
- Data Source
- MLSL
- Origin MLS System
- MLSListings, Inc.
River Glen School
Public K-8 Elementary
Students: 520 Distance: 0.5mi
Our Lady Of Grace
Private 6-8 Religious, All Female, Nonprofit
Students: 64 Distance: 0.6mi
Sacred Heart Nativity School
Private 6-8 Elementary, Religious, All Male, Coed
Students: 63 Distance: 0.6mi
Private Educational Network School
Private K-12 Coed
Students: NA Distance: 0.6mi
Ernesto Galarza Elementary School
Public K-5 Elementary
Students: 397 Distance: 0.6mi
Hammer Montessori At Galarza Elementary School
Public K-5 Elementary
Students: 326 Distance: 0.6mi
- Bed
- 5
- Bath
- 4 (3/1)
- Double Sinks, Full on Ground Floor, Half on Ground Floor, Primary - Stall Shower(s), Shower over Tub - 1, Stall Shower - 2+
- Parking
- 2
- Attached Garage
- SQ FT
- 2,948
- SQ FT Source
- Unavailable
- Lot SQ FT
- 9,200.0
- Lot Acres
- 0.211203 Acres
- Kitchen
- Countertop - Solid Surface / Corian, Dishwasher, Garbage Disposal, Island, Microwave, Oven - Built-In, Pantry, Refrigerator, Wine Refrigerator
- Cooling
- Window / Wall Unit
- Dining Room
- Dining Area in Living Room
- Disclosures
- Natural Hazard Disclosure
- Family Room
- No Family Room
- Foundation
- Other
- Heating
- Individual Room Controls
- Laundry
- Inside, Upper Floor
- Fee
- Unavailable
MLS and other Information regarding properties for sale as shown in Theo have been obtained from various sources such as sellers, public records, agents and other third parties. This information may relate to the condition of the property, permitted or unpermitted uses, zoning, square footage, lot size/acreage or other matters affecting value or desirability. Unless otherwise indicated in writing, neither brokers, agents nor Theo have verified, or will verify, such information. If any such information is important to buyer in determining whether to buy, the price to pay or intended use of the property, buyer is urged to conduct their own investigation with qualified professionals, satisfy themselves with respect to that information, and to rely solely on the results of that investigation.
School data provided by GreatSchools. School service boundaries are intended to be used as reference only. To verify enrollment eligibility for a property, contact the school directly.
