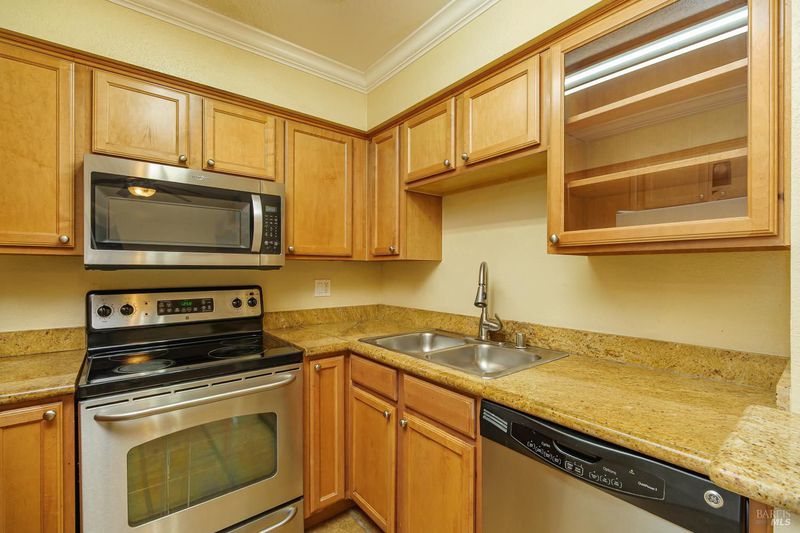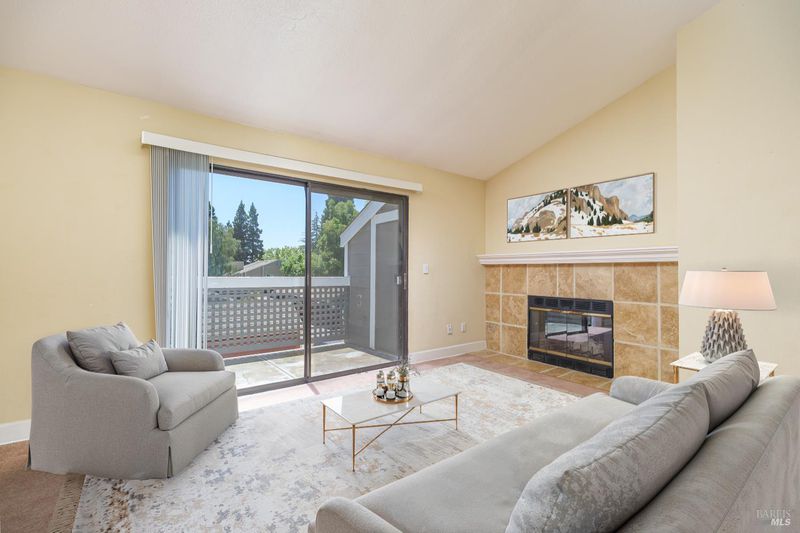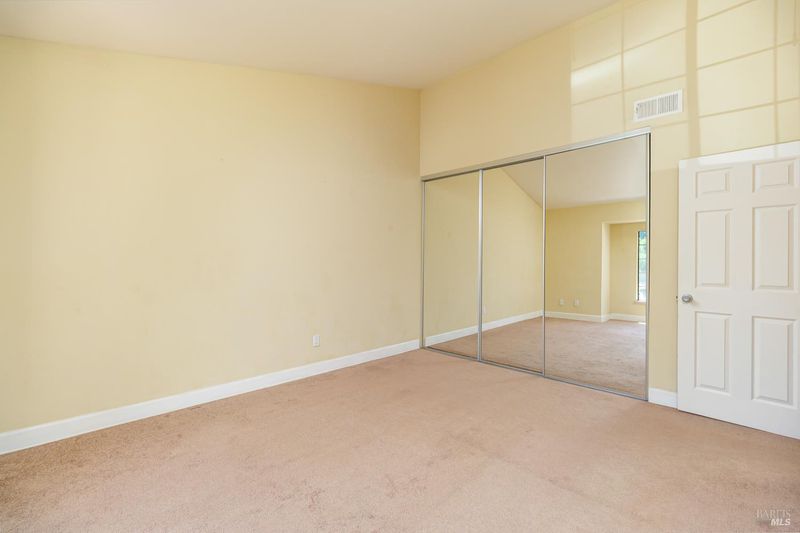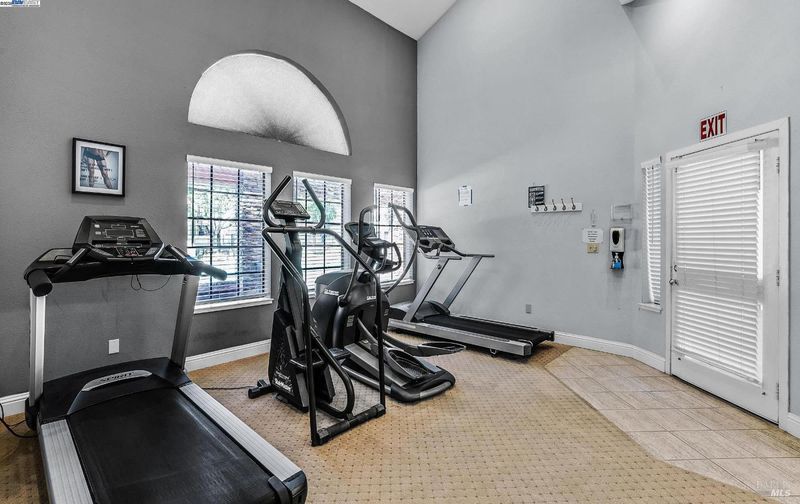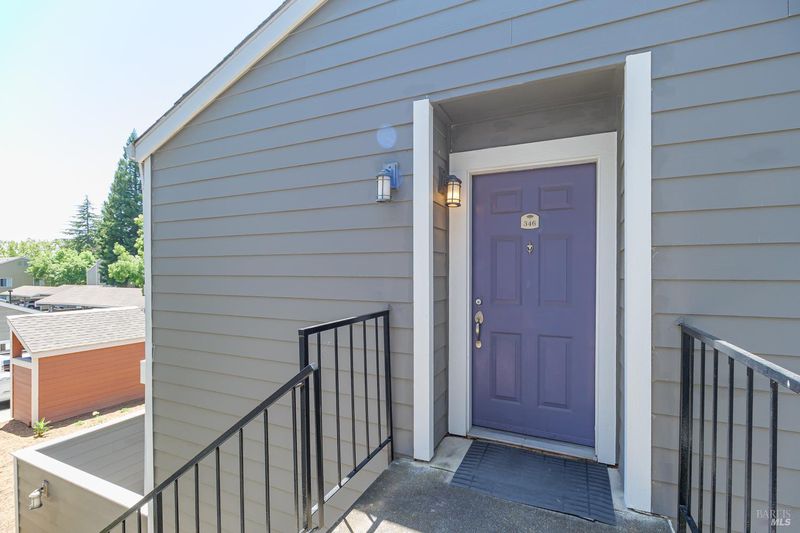
$499,000
730
SQ FT
$684
SQ/FT
346 Eastridge Drive
@ Canyon View - San Ramon
- 1 Bed
- 1 Bath
- 1 Park
- 730 sqft
- San Ramon
-

Welcome to 346 Eastridge Drive, a serene second-story end unit in the heart of San Ramon, offering comfort, space, and flexibility! This one-bedroom, one-bath condo offers the ultimate low-maintenance lifestyle in the gated Crestview community. Enjoy resort-style amenities, including 24-hour security and access to a community pool, spa, clubhouse, tennis courts, fitness center, and tree-lined walking paths. Step inside to an inviting open concept living with vaulted ceilings, a cozy fireplace, and an abundance of natural light. The kitchen features granite countertops and modern appliances, opening to the living room, dining area, and private balcony, ideal for enjoying your morning coffee or unwinding at sunset. Minutes from Bishop Ranch, City Center shopping, top-tier dining, and top-rated hiking trails, you're perfectly positioned to enjoy both nature and city living. With quick access to Hwy 680, 580, and BART, this home offers the ultimate combination of luxury, convenience, and community in San Ramon. Staging in photos is virtual.
- Days on Market
- 0 days
- Current Status
- Active
- Original Price
- $499,000
- List Price
- $499,000
- On Market Date
- Jun 7, 2025
- Property Type
- Condominium
- Area
- San Ramon
- Zip Code
- 94582
- MLS ID
- 325051157
- APN
- 213-730-054-3
- Year Built
- 1988
- Stories in Building
- Unavailable
- Number of Units
- 188
- Possession
- Close Of Escrow
- Data Source
- BAREIS
- Origin MLS System
Iron Horse Middle School
Public 6-8 Middle
Students: 1069 Distance: 0.8mi
Coyote Creek Elementary School
Public K-5 Elementary
Students: 920 Distance: 1.0mi
Montevideo Elementary School
Public K-5 Elementary
Students: 658 Distance: 1.1mi
Golden View Elementary School
Public K-5 Elementary
Students: 668 Distance: 1.2mi
California High School
Public 9-12 Secondary
Students: 2777 Distance: 1.5mi
Dorris-Eaton School, The
Private PK-8 Elementary, Coed
Students: 300 Distance: 1.6mi
- Bed
- 1
- Bath
- 1
- Parking
- 1
- Assigned, Covered
- SQ FT
- 730
- SQ FT Source
- Assessor Auto-Fill
- Lot SQ FT
- 732.0
- Lot Acres
- 0.0168 Acres
- Pool Info
- Common Facility
- Kitchen
- Granite Counter
- Cooling
- Ceiling Fan(s), Central
- Dining Room
- Dining/Living Combo
- Living Room
- Cathedral/Vaulted, Deck Attached
- Flooring
- Carpet
- Fire Place
- Living Room
- Heating
- Central
- Laundry
- Dryer Included, Laundry Closet, Washer Included
- Main Level
- Full Bath(s), Kitchen, Living Room, Primary Bedroom
- Possession
- Close Of Escrow
- Architectural Style
- Traditional
- * Fee
- $537
- Name
- Canyon View
- Phone
- (949) 448-6165
- *Fee includes
- Common Areas, Insurance on Structure, Maintenance Exterior, Maintenance Grounds, Management, Pool, Recreation Facility, Roof, Sewer, Trash, and Water
MLS and other Information regarding properties for sale as shown in Theo have been obtained from various sources such as sellers, public records, agents and other third parties. This information may relate to the condition of the property, permitted or unpermitted uses, zoning, square footage, lot size/acreage or other matters affecting value or desirability. Unless otherwise indicated in writing, neither brokers, agents nor Theo have verified, or will verify, such information. If any such information is important to buyer in determining whether to buy, the price to pay or intended use of the property, buyer is urged to conduct their own investigation with qualified professionals, satisfy themselves with respect to that information, and to rely solely on the results of that investigation.
School data provided by GreatSchools. School service boundaries are intended to be used as reference only. To verify enrollment eligibility for a property, contact the school directly.
