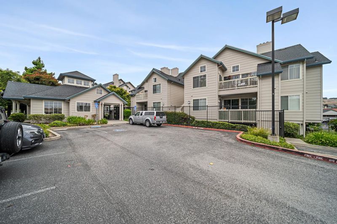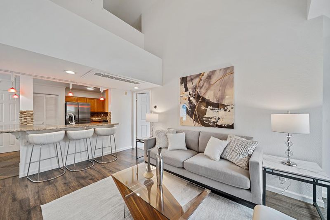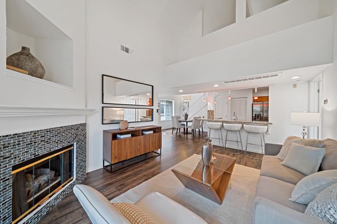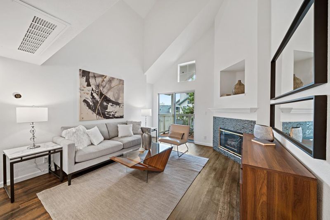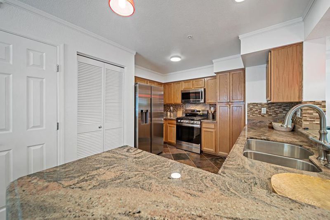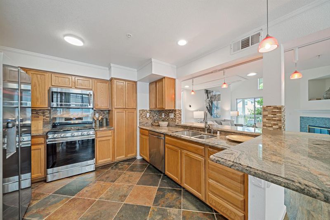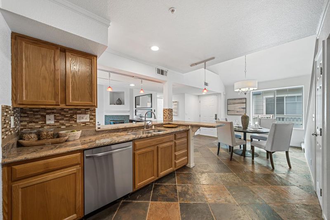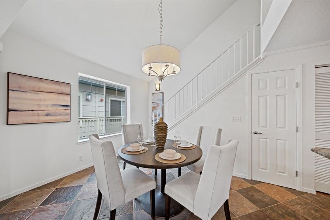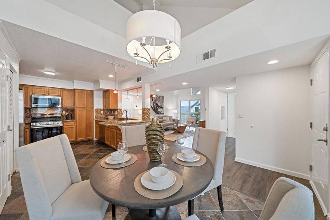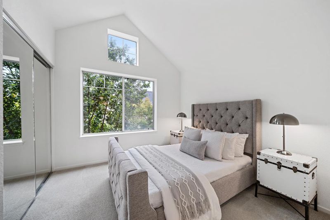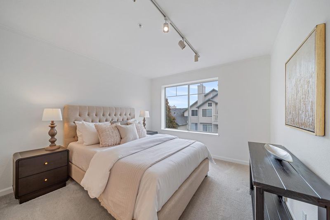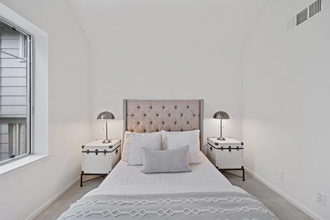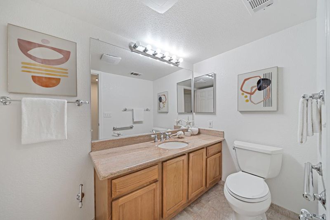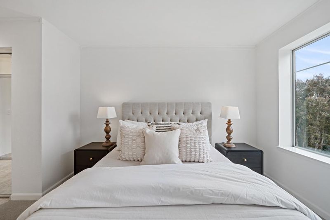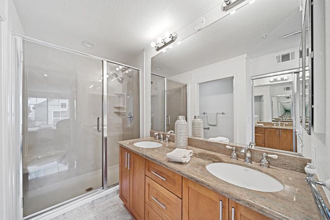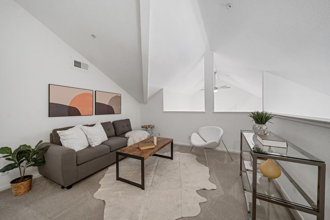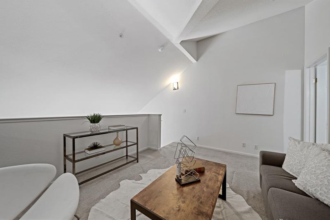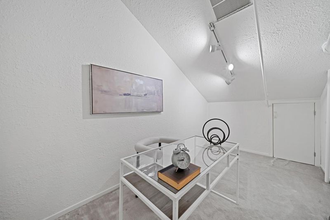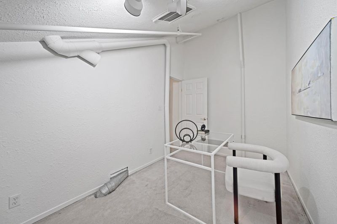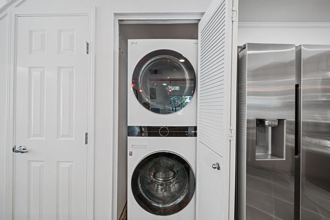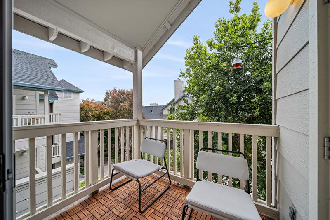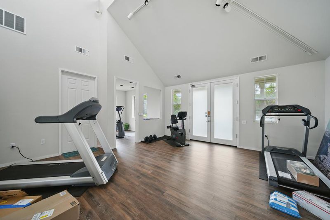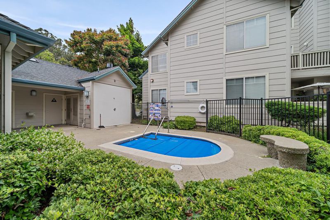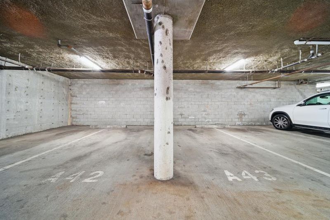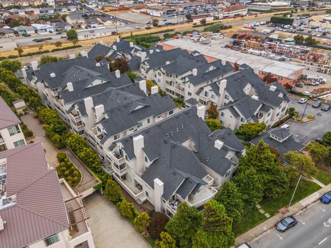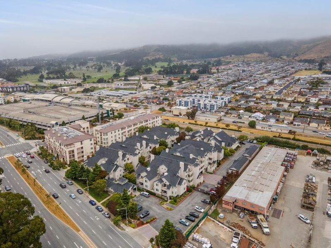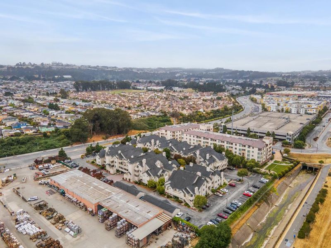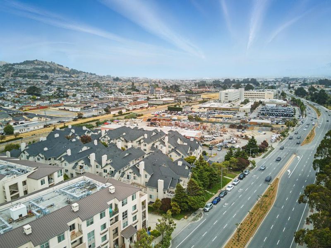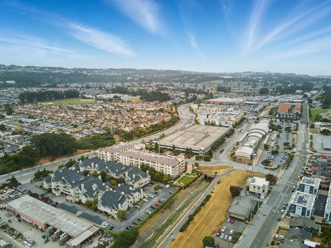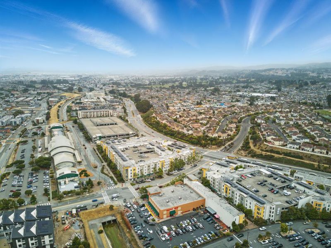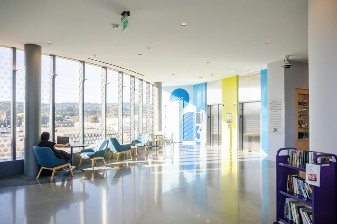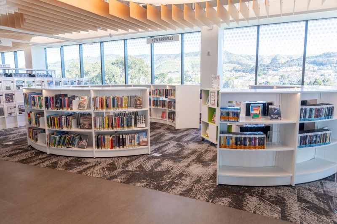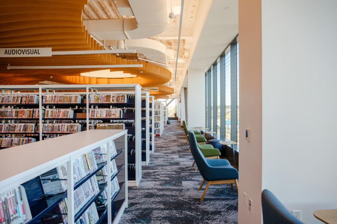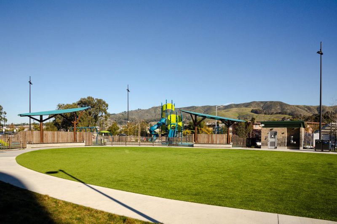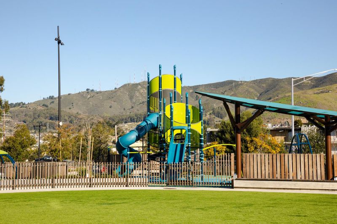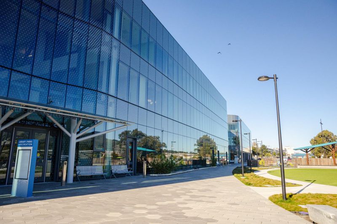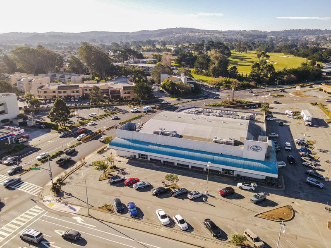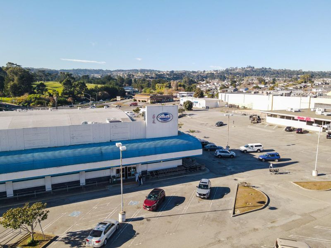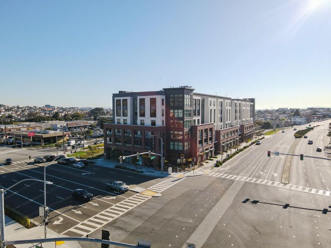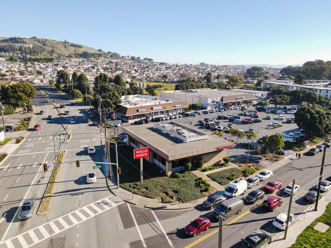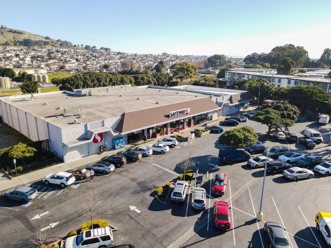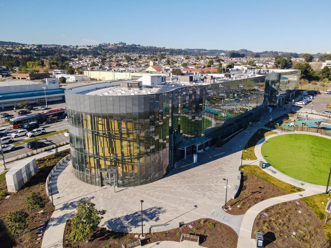
$898,000
1,257
SQ FT
$714
SQ/FT
1400 El Camino Real, #331
@ Bart - 524 - So. San Francisco - Industrial, South San Francisco
- 2 Bed
- 2 Bath
- 2 Park
- 1,257 sqft
- SOUTH SAN FRANCISCO
-

-
Fri Jun 13, 5:00 pm - 7:00 pm
-
Sat Jun 14, 12:00 pm - 4:00 pm
-
Sun Jun 15, 11:30 am - 1:30 pm
Discover this beautifully updated, light-filled 2-bed + loft, 2-bath condorarely on the market and move-in ready! Spanning approximately 1,257 sqft, the open layout ft. soaring ceilings, large windows, cozy fireplace, fresh paint & new ceiling fan in the living area. The refreshed kitchen boasts stainless steel appliances (including brand-new Samsung range), breakfast bar, and ample cabinetryideal for everyday meals or casual entertaining. Both spacious bedrooms are carpeted in luxury plush, and the primary suite offers a private en-suite bath. Upstairs, the versatile loft is perfect as a home office, guest space, or creative nook. Enjoy the convenience of in-unit LG washer/dryer, abundant storage, and a private patio with its own closet. Two dedicated parking spots in a secure garage add ease to your daily routine. Resort-style amenities include a hot tub and fitness room within a meticulously maintained complex. Located in the heart of South San Francisco, youre minutes from Trader Joes, Costco, the BART station, parks, dining, and the new community center and library. Major highways, schools, and shopping are all nearby. Dont miss this exceptional condo that blends comfort, style, and unbeatable convenience in one of South San Franciscos most desirable neighborhoods!
- Days on Market
- 1 day
- Current Status
- Active
- Original Price
- $898,000
- List Price
- $898,000
- On Market Date
- Jun 12, 2025
- Property Type
- Condominium
- Area
- 524 - So. San Francisco - Industrial
- Zip Code
- 94080
- MLS ID
- ML82009380
- APN
- 103-550-090
- Year Built
- 1995
- Stories in Building
- 1
- Possession
- Unavailable
- Data Source
- MLSL
- Origin MLS System
- MLSListings, Inc.
El Camino High School
Public 9-12 Secondary
Students: 1267 Distance: 0.2mi
Buri Buri Elementary School
Public K-5 Elementary
Students: 601 Distance: 0.3mi
Sunshine Gardens Elementary School
Public K-5 Elementary
Students: 360 Distance: 0.4mi
Mater Dolorosa
Private K-8 Elementary, Religious, Nonprofit
Students: NA Distance: 0.5mi
Alta Loma Middle School
Public 6-8 Middle
Students: 700 Distance: 0.5mi
Parkway Heights Middle School
Public 6-8 Middle
Students: 614 Distance: 0.8mi
- Bed
- 2
- Bath
- 2
- Double Sinks, Stall Shower
- Parking
- 2
- Assigned Spaces
- SQ FT
- 1,257
- SQ FT Source
- Unavailable
- Pool Info
- Community Facility
- Kitchen
- Dishwasher, Microwave, Oven Range - Built-In, Oven Range - Electric, Refrigerator
- Cooling
- None
- Dining Room
- Eat in Kitchen
- Disclosures
- Natural Hazard Disclosure
- Family Room
- Separate Family Room
- Flooring
- Hardwood
- Foundation
- Concrete Perimeter
- Fire Place
- Wood Burning
- Heating
- Central Forced Air
- Laundry
- Inside, Washer / Dryer
- Views
- Neighborhood
- * Fee
- $665
- Name
- Camino Court HOA
- *Fee includes
- Common Area Electricity, Common Area Gas, Decks, Exterior Painting, Garbage, Insurance - Common Area, Landscaping / Gardening, Maintenance - Common Area, Pool, Spa, or Tennis, and Water
MLS and other Information regarding properties for sale as shown in Theo have been obtained from various sources such as sellers, public records, agents and other third parties. This information may relate to the condition of the property, permitted or unpermitted uses, zoning, square footage, lot size/acreage or other matters affecting value or desirability. Unless otherwise indicated in writing, neither brokers, agents nor Theo have verified, or will verify, such information. If any such information is important to buyer in determining whether to buy, the price to pay or intended use of the property, buyer is urged to conduct their own investigation with qualified professionals, satisfy themselves with respect to that information, and to rely solely on the results of that investigation.
School data provided by GreatSchools. School service boundaries are intended to be used as reference only. To verify enrollment eligibility for a property, contact the school directly.
