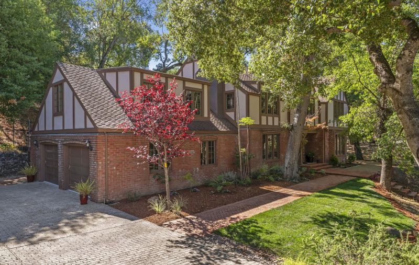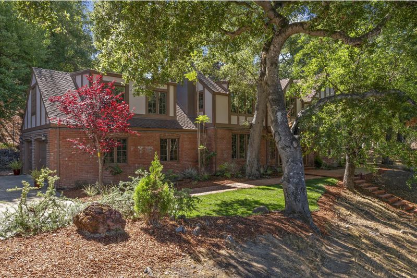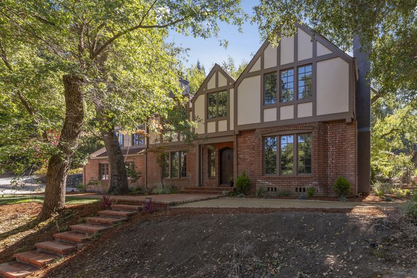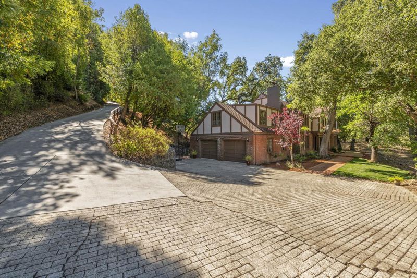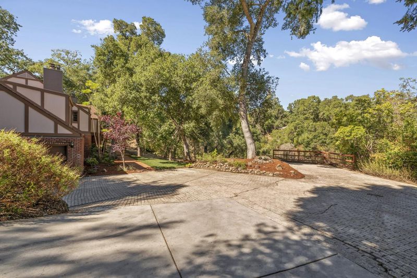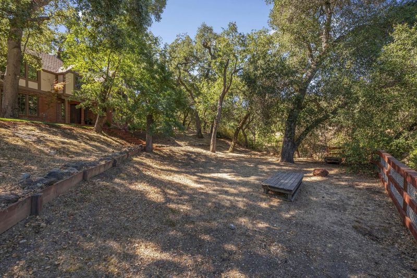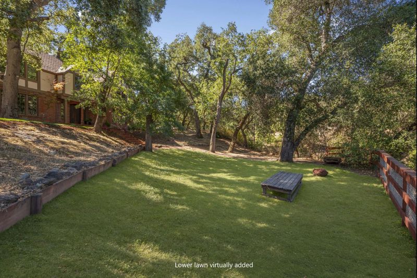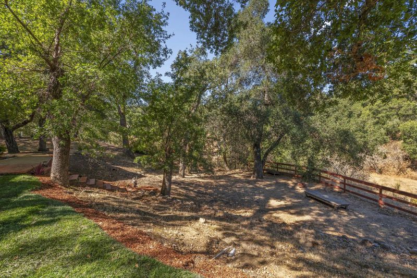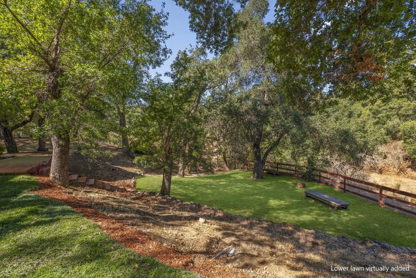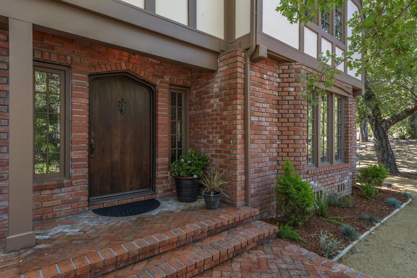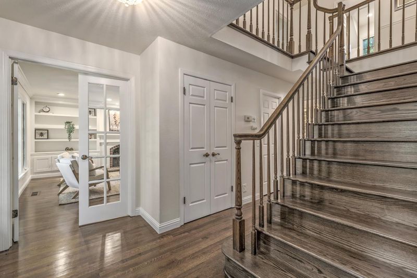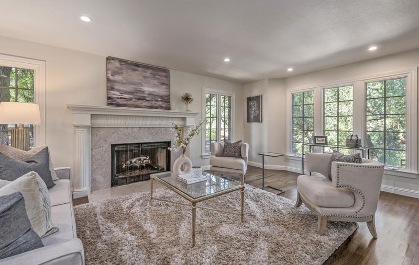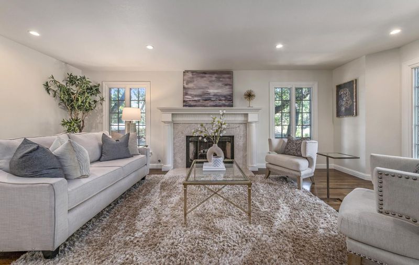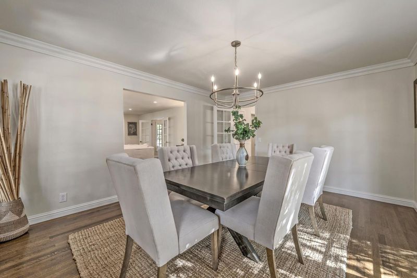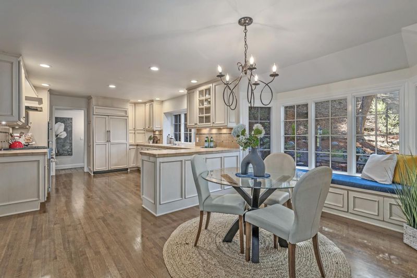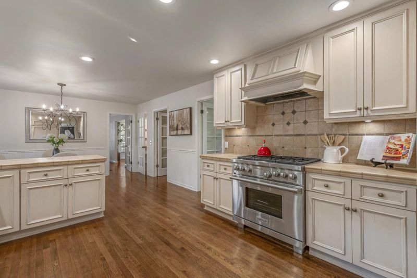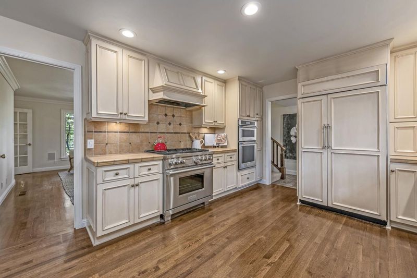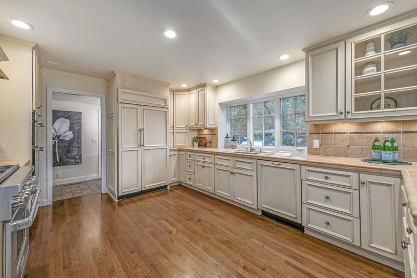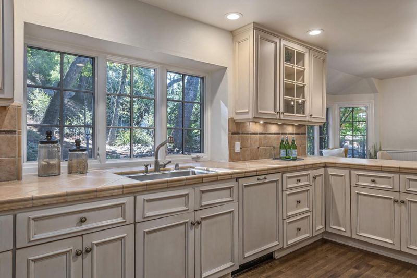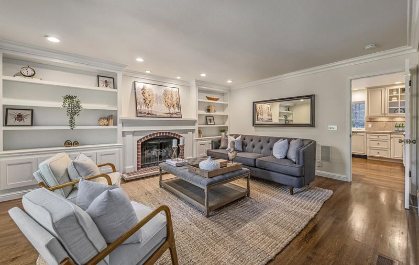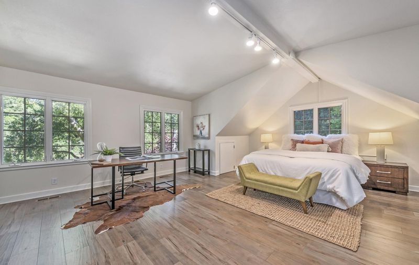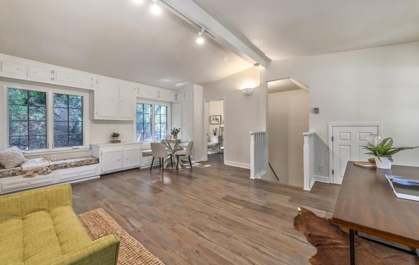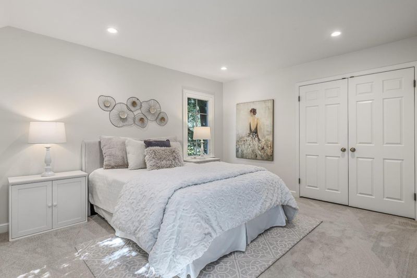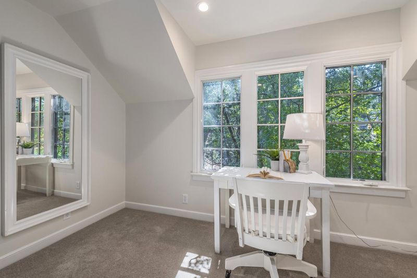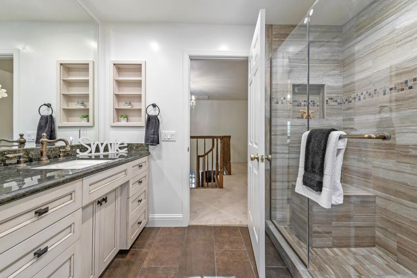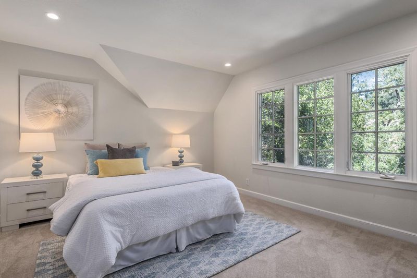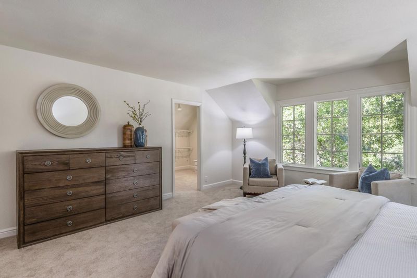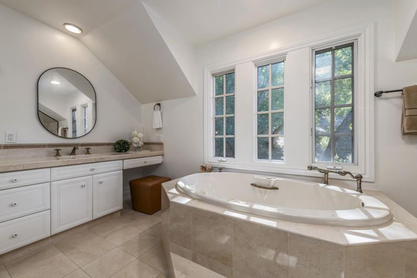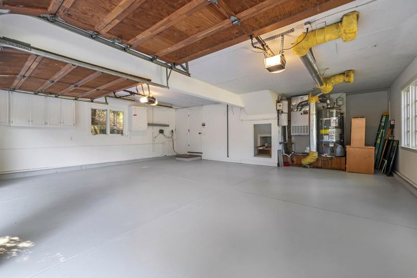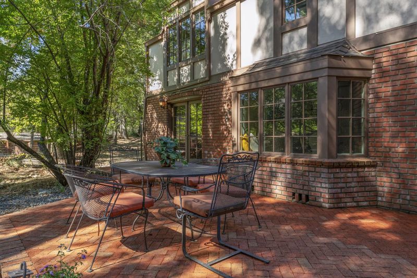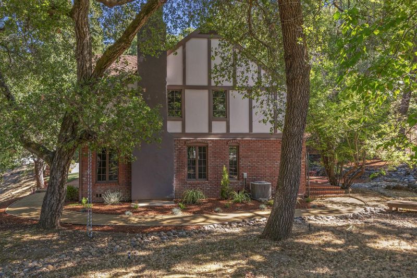
$4,488,000
3,392
SQ FT
$1,323
SQ/FT
21700 Via Regina
@ Pierce Rd. - 17 - Saratoga, Saratoga
- 4 Bed
- 4 (3/1) Bath
- 8 Park
- 3,392 sqft
- SARATOGA
-

-
Sat Nov 8, 12:00 pm - 2:00 pm
Super private creek-side home on an acre. Room for an orchard! So much Extra Square Footage to get creative with. Come Enjoy!
Welcome to 21700 Vía Regina, where a serene escape awaits in this charming English Tudor-style home nestled within its own private creekside valley. As you journey down the long driveway, you'll be greeted by the melodies of birds & the rustle of leaves, all within your expansive acre-plus sanctuary adorned with native California Live-Oak trees. 3,392 square feet of living space, featuring 4 well-appointed bedrooms & 3.5 bathrooms, promising comfort and functionality. Two of the bedrooms offer the luxury of en-suite baths, adding elegance & convenience for family or guests. The heart of the home, a chef's kitchen, dazzles with a Subzero fridge, Wolf gas range, & a suite of stainless steel appliances. Wake up to forested views from the breakfast nook, where your mornings can start with the beauty of nature just outside. The formal dining room opens to a stunning brick patio, creating the perfect backdrop for al fresco dining. Cozy up by the fireplaces in both the family and living rooms, where the golden glow dances upon the beautiful hardwood floors. New interior & exterior paint, & carpeting. With ample space to cultivate a fruit tree orchard or perhaps a personal putting green, this property offers a blend of seclusion & opportunity. Make this enchanting retreat your own!
- Days on Market
- 29 days
- Current Status
- Active
- Original Price
- $4,488,000
- List Price
- $4,488,000
- On Market Date
- Oct 7, 2025
- Property Type
- Single Family Home
- Area
- 17 - Saratoga
- Zip Code
- 95070
- MLS ID
- ML82024044
- APN
- 503-69-038
- Year Built
- 1978
- Stories in Building
- 2
- Possession
- Unavailable
- Data Source
- MLSL
- Origin MLS System
- MLSListings, Inc.
Foothill Elementary School
Public K-5 Elementary
Students: 330 Distance: 1.0mi
Saratoga High School
Public 9-12 Secondary
Students: 1371 Distance: 1.2mi
Saratoga Elementary School
Public K-5 Elementary
Students: 330 Distance: 1.3mi
Argonaut Elementary School
Public K-5 Elementary
Students: 344 Distance: 1.5mi
Sacred Heart School
Private K-8 Elementary, Religious, Coed
Students: 265 Distance: 1.8mi
Saint Andrew's Episcopal School
Private PK-8 Elementary, Religious, Nonprofit
Students: 331 Distance: 2.0mi
- Bed
- 4
- Bath
- 4 (3/1)
- Double Sinks, Primary - Oversized Tub, Primary - Tub with Jets, Stall Shower
- Parking
- 8
- Attached Garage, Room for Oversized Vehicle
- SQ FT
- 3,392
- SQ FT Source
- Unavailable
- Lot SQ FT
- 46,237.0
- Lot Acres
- 1.061455 Acres
- Cooling
- Central AC
- Dining Room
- Breakfast Nook, Formal Dining Room
- Disclosures
- NHDS Report
- Family Room
- Separate Family Room
- Flooring
- Hardwood
- Foundation
- Concrete Perimeter, Post and Pier
- Fire Place
- Family Room, Gas Burning, Living Room
- Heating
- Central Forced Air
- Laundry
- Inside, Washer / Dryer
- Views
- Forest / Woods, Hills
- Architectural Style
- Tudor
- Fee
- Unavailable
MLS and other Information regarding properties for sale as shown in Theo have been obtained from various sources such as sellers, public records, agents and other third parties. This information may relate to the condition of the property, permitted or unpermitted uses, zoning, square footage, lot size/acreage or other matters affecting value or desirability. Unless otherwise indicated in writing, neither brokers, agents nor Theo have verified, or will verify, such information. If any such information is important to buyer in determining whether to buy, the price to pay or intended use of the property, buyer is urged to conduct their own investigation with qualified professionals, satisfy themselves with respect to that information, and to rely solely on the results of that investigation.
School data provided by GreatSchools. School service boundaries are intended to be used as reference only. To verify enrollment eligibility for a property, contact the school directly.
