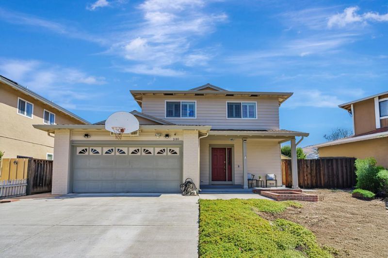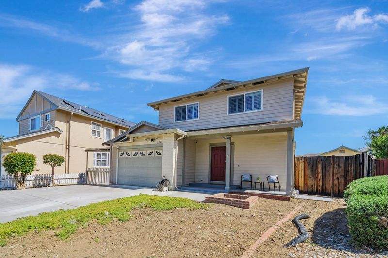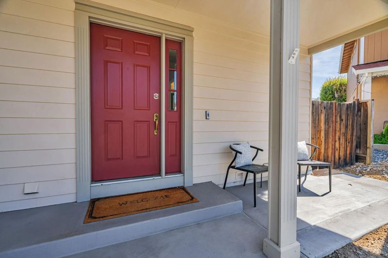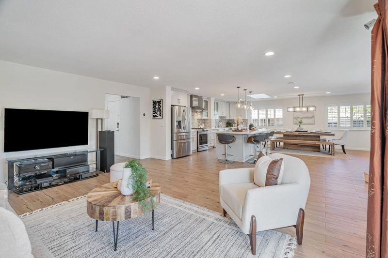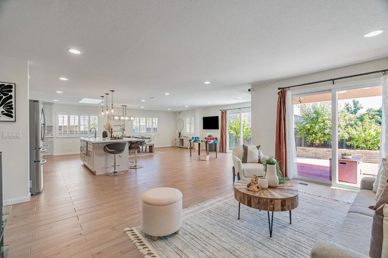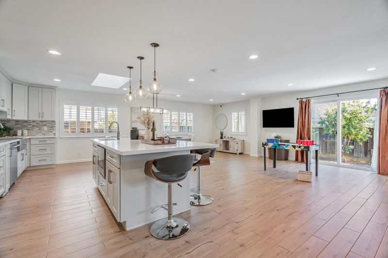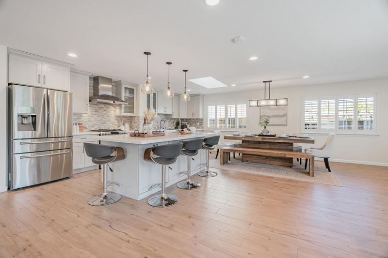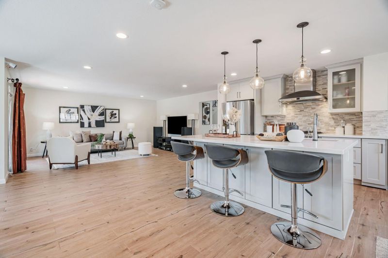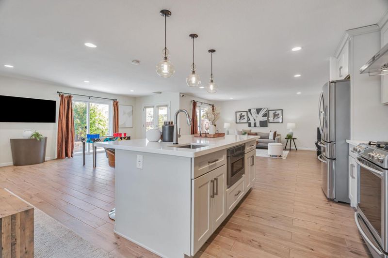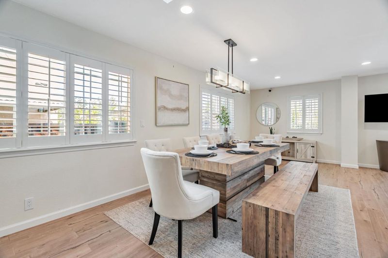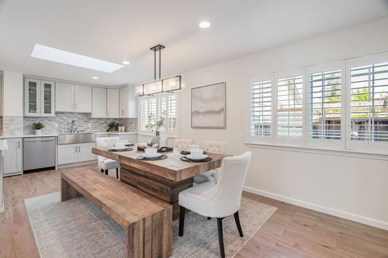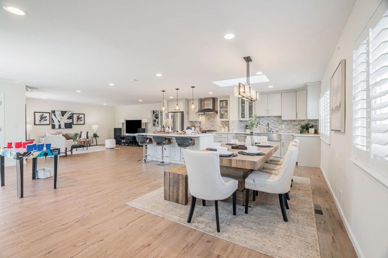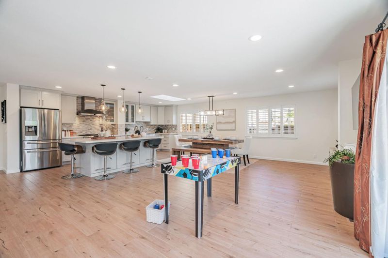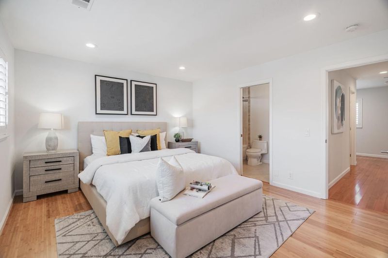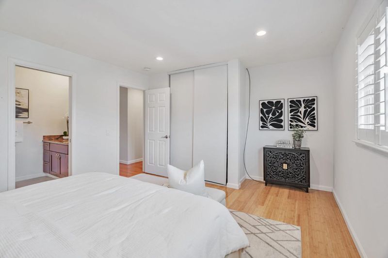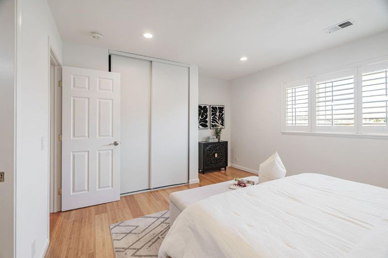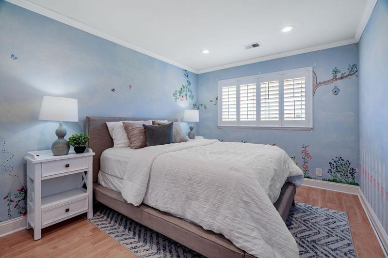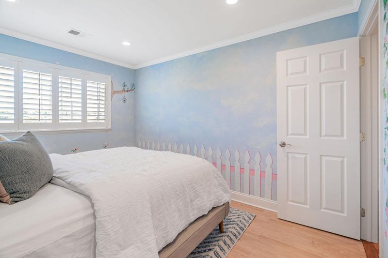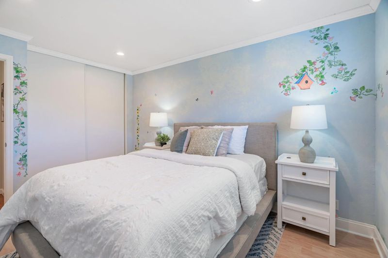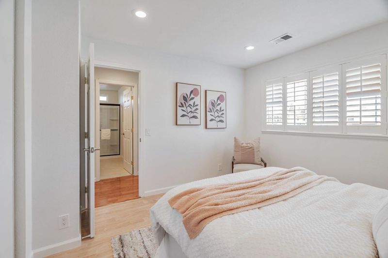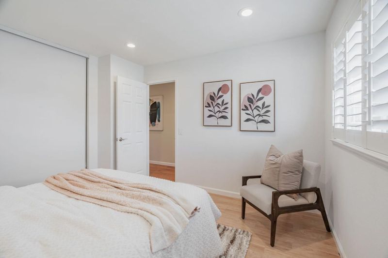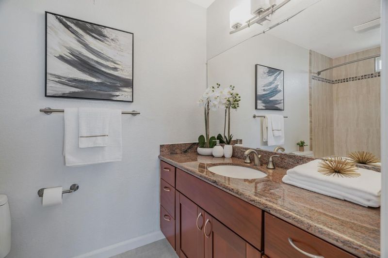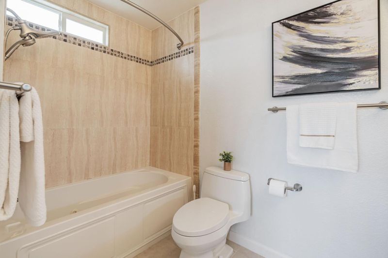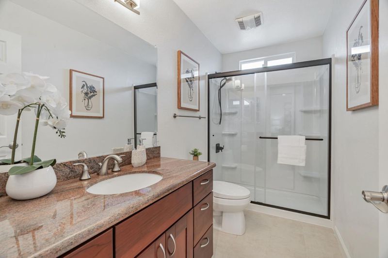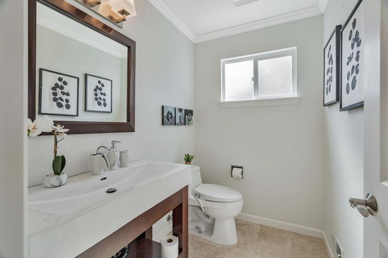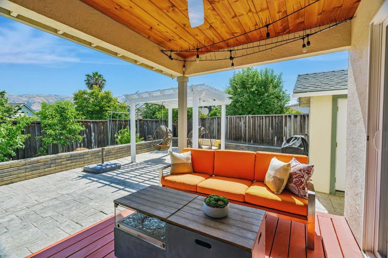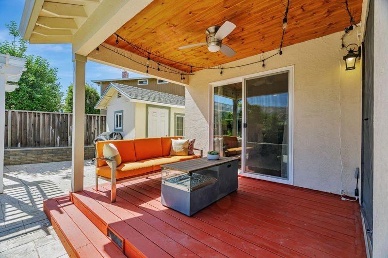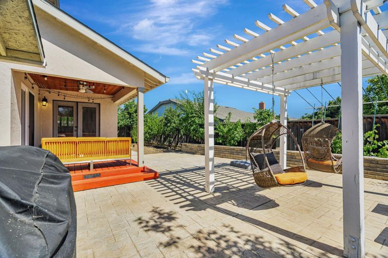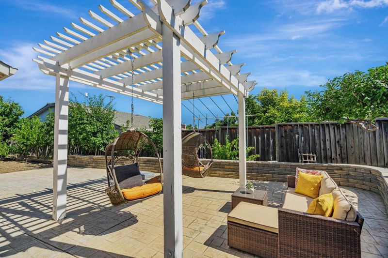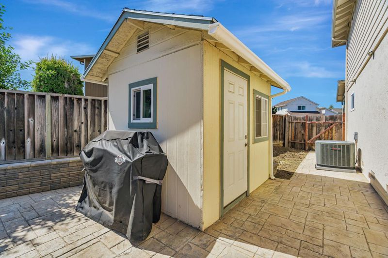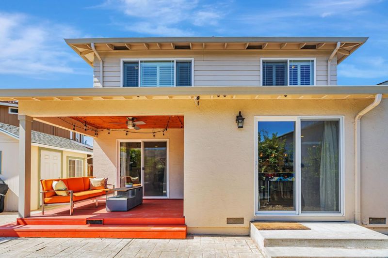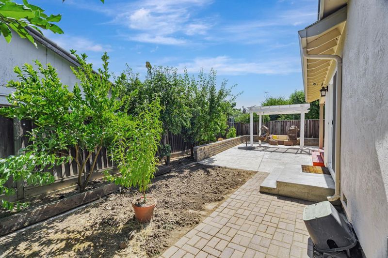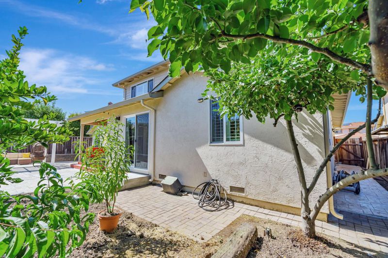
$1,639,000
1,953
SQ FT
$839
SQ/FT
3180 Dunwich Court
@ Corby Drive - 3 - Evergreen, San Jose
- 3 Bed
- 3 (2/1) Bath
- 2 Park
- 1,953 sqft
- SAN JOSE
-

-
Sat Jun 14, 12:00 pm - 3:30 pm
-
Sat Jun 21, 12:00 pm - 3:30 pm
-
Sun Jun 22, 1:00 pm - 4:00 pm
From the moment you step inside, you'll feel right at home in this beautifully recently remodeled residence. Featuring an inviting open-concept layout, the spacious kitchen seamlessly flows into the dining area and living room. The formal living and dining rooms offer an elegant space for hosting, is perfect for cozy family gatherings. The gourmet kitchen is a chefs dream, granite countertops, and a charming breakfast nook. This home provides ample space for both relaxation and entertainment. Recessed lighting throughout enhances the home's warm and contemporary ambiance. This home included a generous master suites, offering comfort and privacy. The backyard features a gazebo and BBQ area ideal for entertaining and enjoying outdoor meals with loved ones.
- Days on Market
- 1 day
- Current Status
- Active
- Original Price
- $1,639,000
- List Price
- $1,639,000
- On Market Date
- Jun 12, 2025
- Property Type
- Single Family Home
- Area
- 3 - Evergreen
- Zip Code
- 95148
- MLS ID
- ML82007735
- APN
- 659-41-005
- Year Built
- 1984
- Stories in Building
- 2
- Possession
- Unavailable
- Data Source
- MLSL
- Origin MLS System
- MLSListings, Inc.
Millbrook Elementary School
Public K-6 Elementary
Students: 618 Distance: 0.3mi
Evergreen Elementary School
Public K-6 Elementary
Students: 738 Distance: 0.5mi
Evergreen Montessori School
Private n/a Montessori, Elementary, Coed
Students: 110 Distance: 0.5mi
Quimby Oak Middle School
Public 7-8 Middle
Students: 980 Distance: 0.6mi
Evergreen Valley High School
Public 9-12 Secondary, Coed
Students: 2961 Distance: 0.7mi
Cadwallader Elementary School
Public K-6 Elementary
Students: 341 Distance: 0.7mi
- Bed
- 3
- Bath
- 3 (2/1)
- Parking
- 2
- Attached Garage, Off-Street Parking
- SQ FT
- 1,953
- SQ FT Source
- Unavailable
- Lot SQ FT
- 4,920.0
- Lot Acres
- 0.112948 Acres
- Kitchen
- Countertop - Granite, Dishwasher, Garbage Disposal, Microwave
- Cooling
- Central AC
- Dining Room
- Breakfast Nook, Dining Area in Family Room
- Disclosures
- Flood Zone - See Report, Lead Base Disclosure, Natural Hazard Disclosure, NHDS Report
- Family Room
- Kitchen / Family Room Combo
- Flooring
- Tile
- Foundation
- Concrete Perimeter, Crawl Space
- Heating
- Forced Air, Gas
- Laundry
- In Garage
- Fee
- Unavailable
MLS and other Information regarding properties for sale as shown in Theo have been obtained from various sources such as sellers, public records, agents and other third parties. This information may relate to the condition of the property, permitted or unpermitted uses, zoning, square footage, lot size/acreage or other matters affecting value or desirability. Unless otherwise indicated in writing, neither brokers, agents nor Theo have verified, or will verify, such information. If any such information is important to buyer in determining whether to buy, the price to pay or intended use of the property, buyer is urged to conduct their own investigation with qualified professionals, satisfy themselves with respect to that information, and to rely solely on the results of that investigation.
School data provided by GreatSchools. School service boundaries are intended to be used as reference only. To verify enrollment eligibility for a property, contact the school directly.
