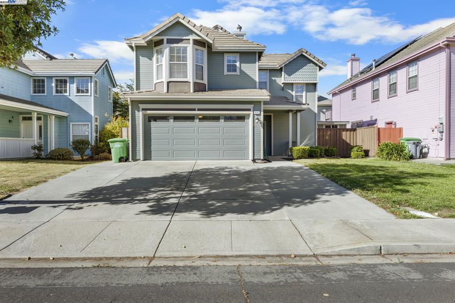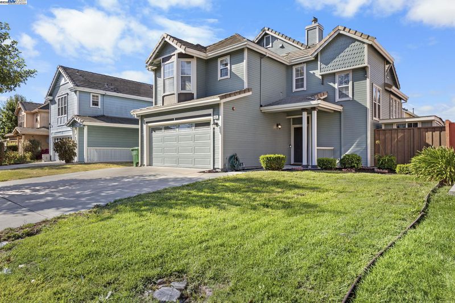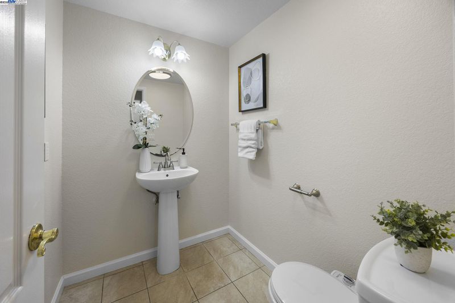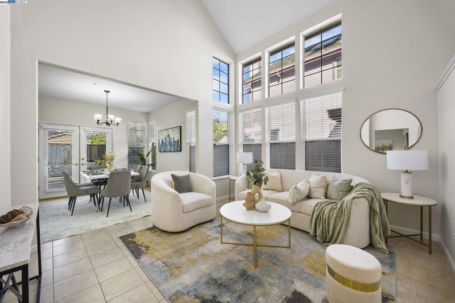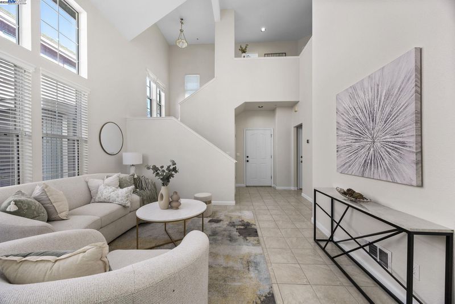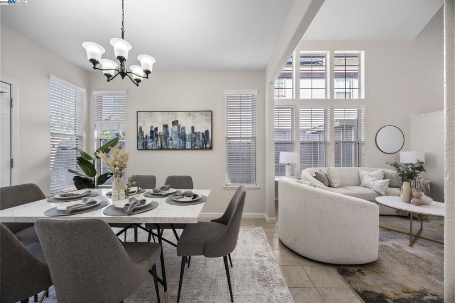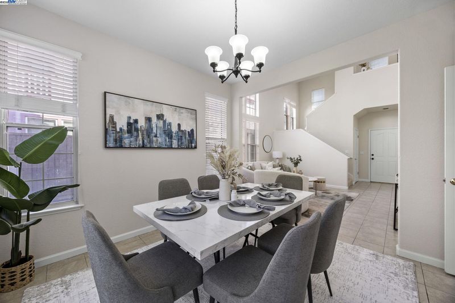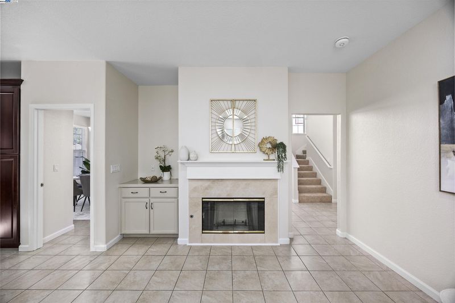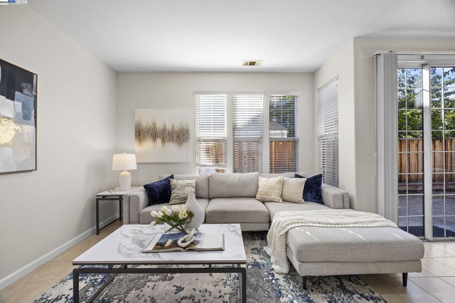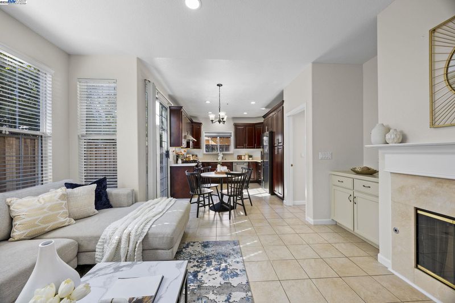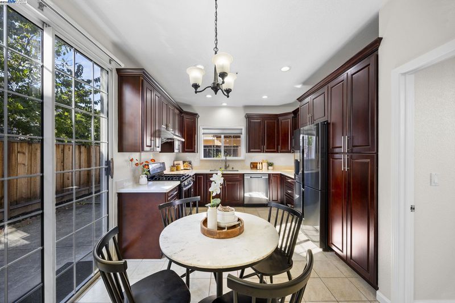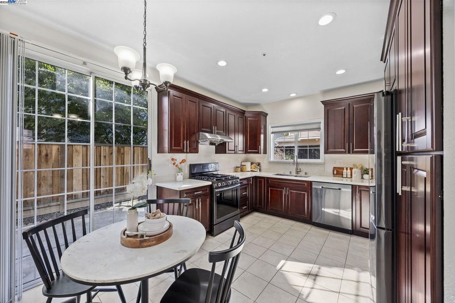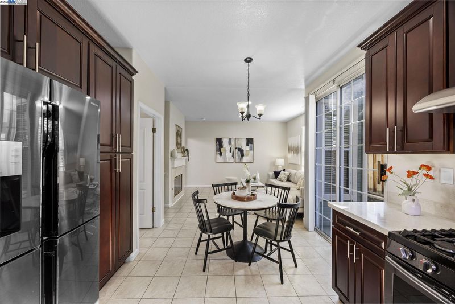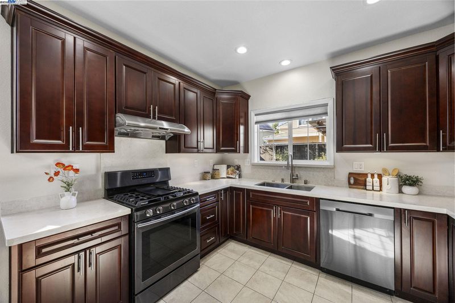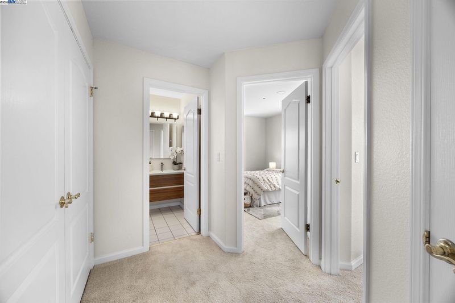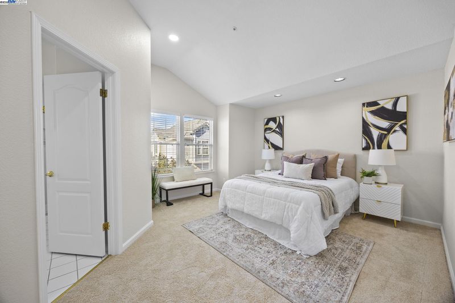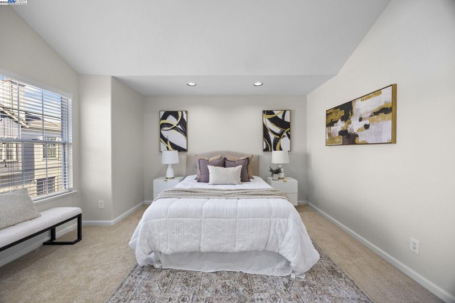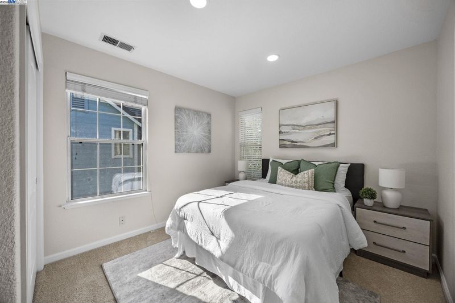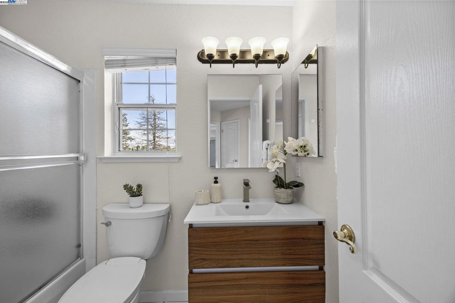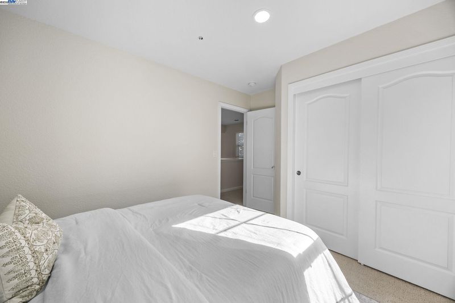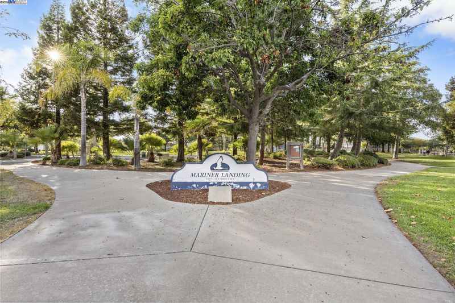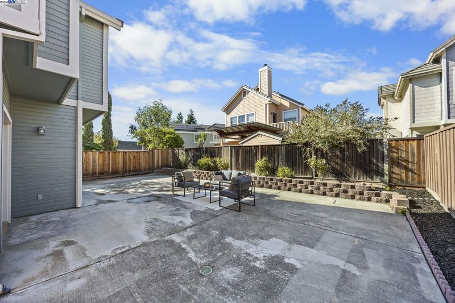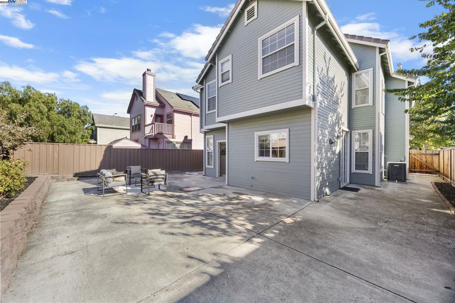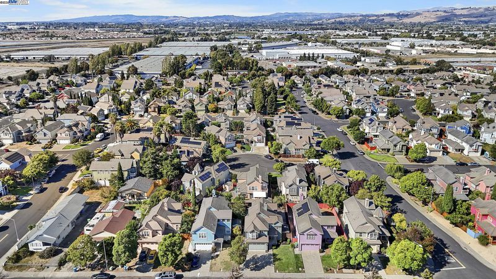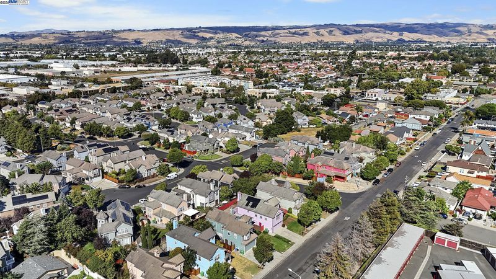
$1,495,000
1,820
SQ FT
$821
SQ/FT
4325 horner st
@ union city blvd - Victoria Village, Union City
- 4 Bed
- 2.5 (2/1) Bath
- 2 Park
- 1,820 sqft
- Union City
-

-
Sat Sep 13, 1:00 pm - 4:00 pm
oh
-
Sun Sep 14, 1:00 pm - 4:00 pm
oh
Welcome to this beautifully updated Union City home! As you enter, the living room flows into the dining area, creating a warm and inviting space. The kitchen is thoughtfully set apart for functionality, opening to the family room and a cozy breakfast nook. A convenient half bath completes the downstairs. From both the kitchen and dining room, sliding doors lead to a low-maintenance backyard with a storage shed. Upstairs, you’ll find brand-new carpet, four spacious bedrooms, and a laundry room. The primary suite features vaulted ceilings, a spa-like bathroom with a soaking tub, separate shower, dual vanity, and a large walk-in closet. An additional full bath serves the other bedrooms. This home is in excellent condition, offering central AC, a low-maintenance front yard, and a welcoming neighborhood. It’s assigned to the highly regarded Delaine Eastin Elementary School, within walking distance of the middle school and sports center, and provides easy access to the Dumbarton Bridge, San Mateo Bridge, I-880, and BART—just 10 minutes away.
- Current Status
- New
- Original Price
- $1,495,000
- List Price
- $1,495,000
- On Market Date
- Sep 11, 2025
- Property Type
- Detached
- D/N/S
- Victoria Village
- Zip Code
- 94587
- MLS ID
- 41111259
- APN
- Year Built
- 1995
- Stories in Building
- 2
- Possession
- Close Of Escrow
- Data Source
- MAXEBRDI
- Origin MLS System
- BAY EAST
Alvarado Middle School
Public 6-8 Middle
Students: 1396 Distance: 0.3mi
Alvarado Elementary School
Public K-5 Elementary
Students: 726 Distance: 0.4mi
Pioneer Elementary School
Public K-5 Elementary
Students: 750 Distance: 1.8mi
Peace Terrace Academy
Private K-8 Elementary, Religious, Core Knowledge
Students: 92 Distance: 1.9mi
Tom Kitayama Elementary School
Public K-5 Elementary
Students: 776 Distance: 1.9mi
Leadership Public Schools - Hayward
Charter 9-12 Special Education Program, Secondary, Nonprofit
Students: 595 Distance: 2.0mi
- Bed
- 4
- Bath
- 2.5 (2/1)
- Parking
- 2
- Attached, Side Yard Access, Garage Faces Front, Garage Door Opener
- SQ FT
- 1,820
- SQ FT Source
- Public Records
- Lot SQ FT
- 4,688.0
- Lot Acres
- 0.1 Acres
- Pool Info
- None
- Kitchen
- Dishwasher, Gas Range, Microwave, Free-Standing Range, Refrigerator, Dryer, Washer, Breakfast Bar, Breakfast Nook, Counter - Solid Surface, Eat-in Kitchen, Disposal, Gas Range/Cooktop, Range/Oven Free Standing, Updated Kitchen
- Cooling
- Central Air
- Disclosures
- Nat Hazard Disclosure, Disclosure Package Avail, Disclosure Statement
- Entry Level
- Exterior Details
- Back Yard, Front Yard, Side Yard, Sprinklers Automatic, Sprinklers Front, Storage, Low Maintenance
- Flooring
- Tile, Carpet
- Foundation
- Fire Place
- Family Room, Gas Starter
- Heating
- Forced Air
- Laundry
- 220 Volt Outlet, Dryer, Laundry Closet, Washer
- Upper Level
- 4 Bedrooms, 2 Baths
- Main Level
- 0.5 Bath, Main Entry
- Possession
- Close Of Escrow
- Architectural Style
- Victorian
- Non-Master Bathroom Includes
- Shower Over Tub, Closet, Stone, Window
- Construction Status
- Existing
- Additional Miscellaneous Features
- Back Yard, Front Yard, Side Yard, Sprinklers Automatic, Sprinklers Front, Storage, Low Maintenance
- Location
- Rectangular Lot, Back Yard, Front Yard, Landscaped, Sprinklers In Rear
- Roof
- Tile
- Water and Sewer
- Public
- Fee
- Unavailable
MLS and other Information regarding properties for sale as shown in Theo have been obtained from various sources such as sellers, public records, agents and other third parties. This information may relate to the condition of the property, permitted or unpermitted uses, zoning, square footage, lot size/acreage or other matters affecting value or desirability. Unless otherwise indicated in writing, neither brokers, agents nor Theo have verified, or will verify, such information. If any such information is important to buyer in determining whether to buy, the price to pay or intended use of the property, buyer is urged to conduct their own investigation with qualified professionals, satisfy themselves with respect to that information, and to rely solely on the results of that investigation.
School data provided by GreatSchools. School service boundaries are intended to be used as reference only. To verify enrollment eligibility for a property, contact the school directly.
