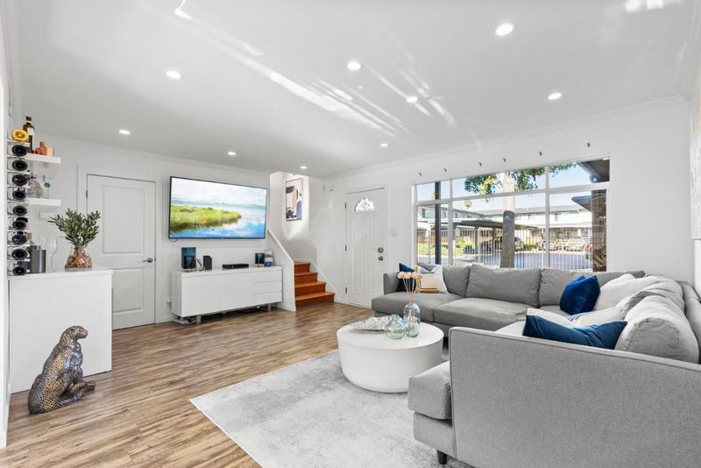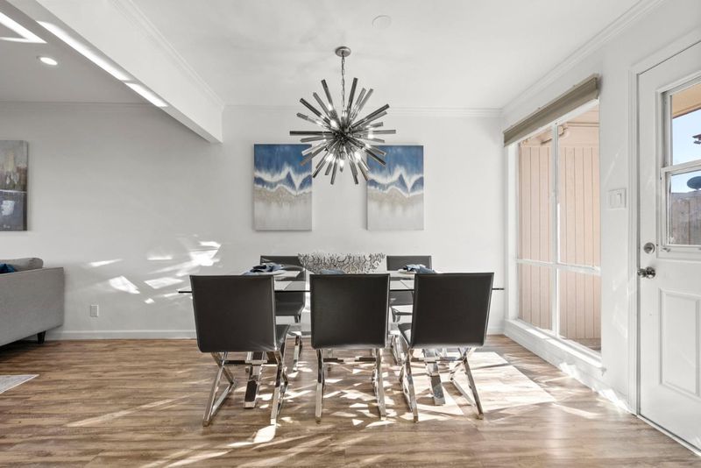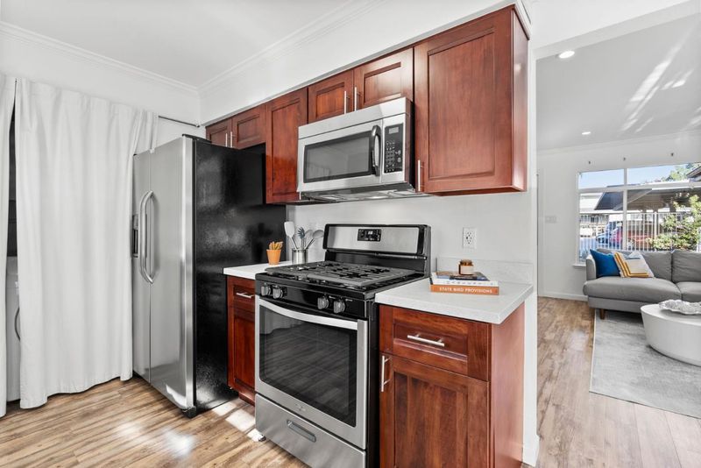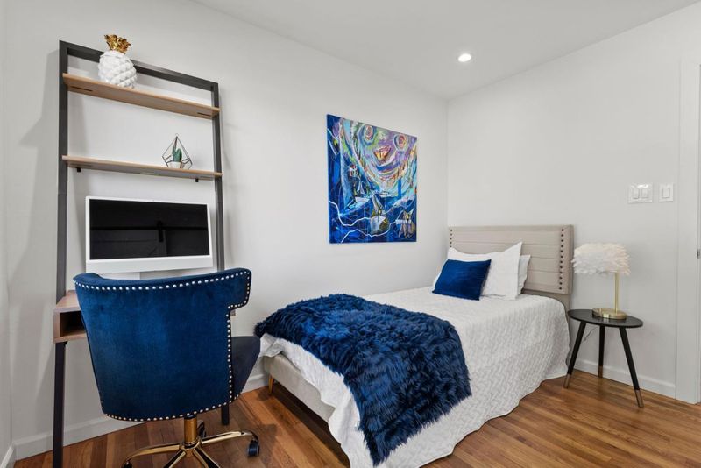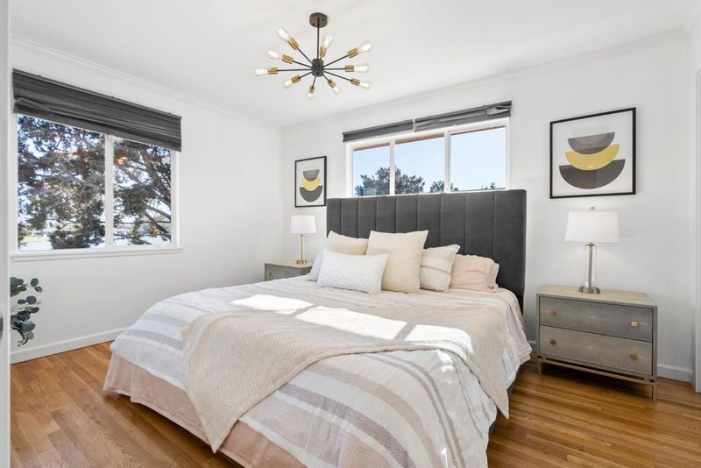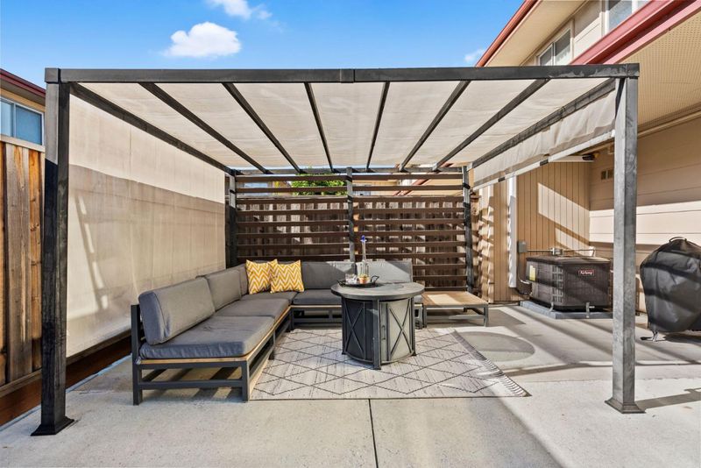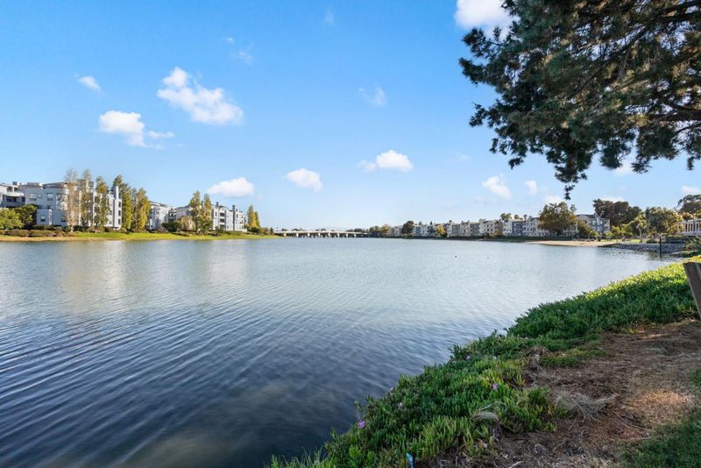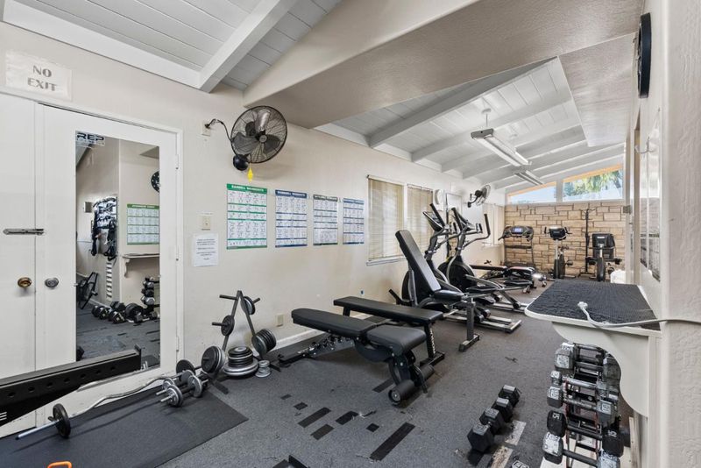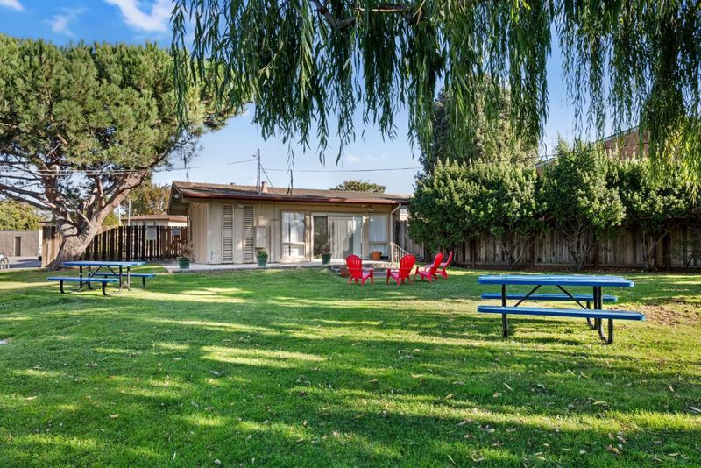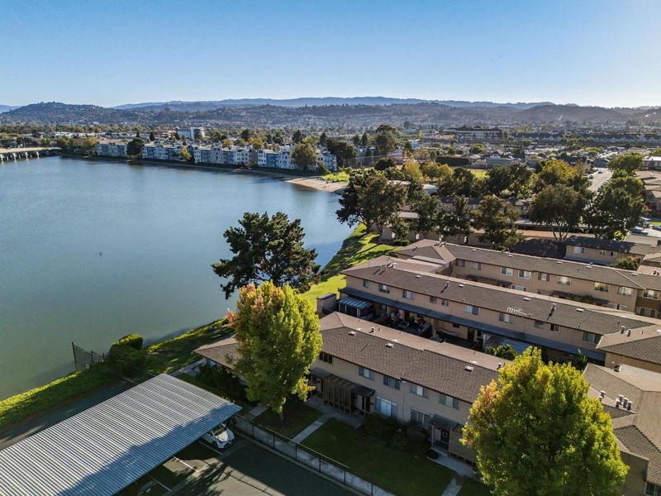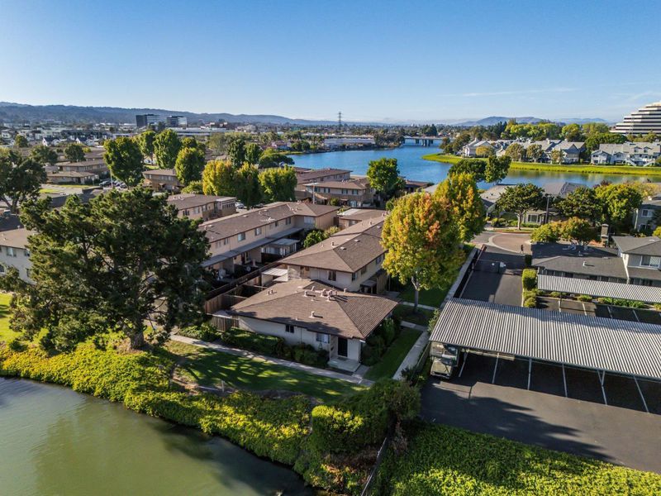
$795,000
1,054
SQ FT
$754
SQ/FT
1640 Marina Court, #F
@ Norfolk St. - 421 - Lakeshore #1, San Mateo
- 3 Bed
- 1 Bath
- 1 Park
- 1,054 sqft
- San Mateo
-

Welcome to 1640 Marina Court, Unit F, a sophisticated sanctuary nestled in the heart of San Mateo. This elegant residence boasts a harmonious blend of comfort and style, offering 1,054 square feet of thoughtfully designed living space. With 3 spacious bedrooms and a beautifully appointed bathroom, this home provides a serene retreat for relaxation and rejuvenation. Step inside to discover a light-filled living area, where central AC ensures year-round comfort. The open-concept design seamlessly connects the living and dining spaces, leading to a private outdoor patio that invites you to savor tranquil momentsa perfect setting for alfresco dining or peaceful morning coffee. The upstairs offers enchanting water views visible from all rooms, adding a touch of serenity to your everyday life. The kitchen is equipped with modern conveniences, including an in-unit washer and dryer, ensuring effortless living. Residents will appreciate the array of amenities, such as a sparkling pool, a well-equipped gym, and guest parking for visitors. The community welcomes pets, allowing you to enjoy the companionship of your furry friends. Experience the epitome of elegant living at 1640 Marina Court, Unit F, and Indulge in the beauty and tranquility of this exceptional home.
- Days on Market
- 285 days
- Current Status
- Contingent
- Sold Price
- Original Price
- $880,000
- List Price
- $795,000
- On Market Date
- Jan 23, 2025
- Contract Date
- Nov 4, 2025
- Close Date
- Dec 4, 2025
- Property Type
- Townhouse
- Area
- 421 - Lakeshore #1
- Zip Code
- 94403
- MLS ID
- ML81988779
- APN
- 103-770-440
- Year Built
- 1961
- Stories in Building
- 2
- Possession
- Unavailable
- COE
- Dec 4, 2025
- Data Source
- MLSL
- Origin MLS System
- MLSListings, Inc.
Challenge School - Foster City Campus
Private PK-8 Preschool Early Childhood Center, Elementary, Middle, Coed
Students: 80 Distance: 0.6mi
Futures Academy - San Mateo
Private 6-12 Coed
Students: 60 Distance: 0.6mi
Fiesta Gardens International Elementary School
Public K-5 Elementary, Yr Round
Students: 511 Distance: 0.7mi
Foster City Elementary School
Public K-5 Elementary
Students: 866 Distance: 0.8mi
Parkside Elementary School
Public K-5 Elementary, Yr Round
Students: 228 Distance: 0.9mi
Bright Horizon Chinese School
Private K-7 Coed
Students: NA Distance: 1.0mi
- Bed
- 3
- Bath
- 1
- Shower over Tub - 1, Solid Surface, Tile, Updated Bath
- Parking
- 1
- Parking Restrictions, Carport, Covered Parking, Common Parking Area, Guest / Visitor Parking
- SQ FT
- 1,054
- SQ FT Source
- Unavailable
- Lot SQ FT
- 94,954.0
- Lot Acres
- 2.179844 Acres
- Pool Info
- Pool - Heated, Other, Community Facility
- Kitchen
- Dishwasher, Garbage Disposal, Microwave, Countertop - Quartz, Oven Range - Gas, Refrigerator
- Cooling
- Central AC
- Dining Room
- Dining Area in Living Room
- Disclosures
- NHDS Report
- Family Room
- No Family Room
- Flooring
- Tile, Vinyl / Linoleum, Hardwood
- Foundation
- Concrete Slab
- Heating
- Central Forced Air - Gas
- Laundry
- Washer / Dryer, Inside
- Views
- Water, Neighborhood, Garden / Greenbelt
- Architectural Style
- Traditional
- * Fee
- $820
- Name
- Community Management Services, Inc
- Phone
- 408-559-1977
- *Fee includes
- Maintenance - Exterior, Garbage, Gas, Heating, Hot Water, Management Fee, Reserves, Water / Sewer, and Insurance - Common Area
MLS and other Information regarding properties for sale as shown in Theo have been obtained from various sources such as sellers, public records, agents and other third parties. This information may relate to the condition of the property, permitted or unpermitted uses, zoning, square footage, lot size/acreage or other matters affecting value or desirability. Unless otherwise indicated in writing, neither brokers, agents nor Theo have verified, or will verify, such information. If any such information is important to buyer in determining whether to buy, the price to pay or intended use of the property, buyer is urged to conduct their own investigation with qualified professionals, satisfy themselves with respect to that information, and to rely solely on the results of that investigation.
School data provided by GreatSchools. School service boundaries are intended to be used as reference only. To verify enrollment eligibility for a property, contact the school directly.
