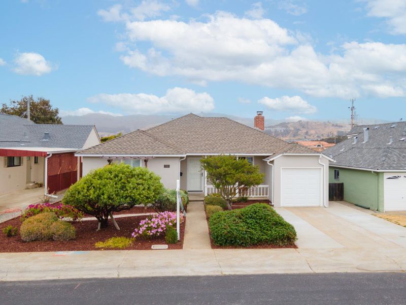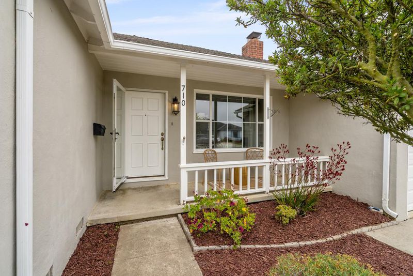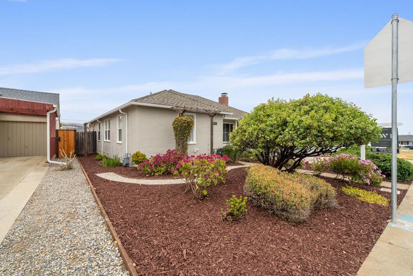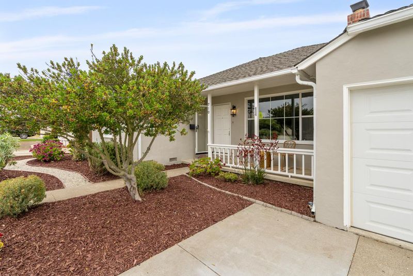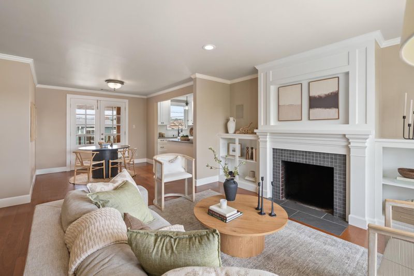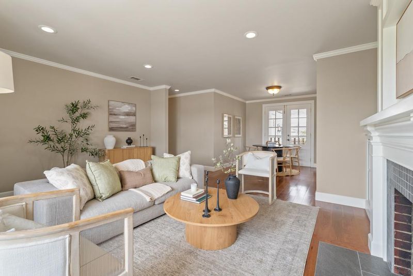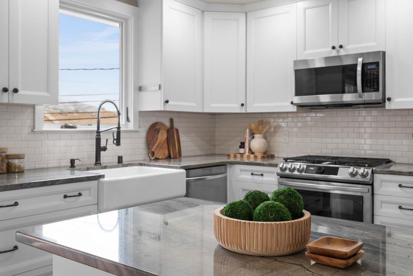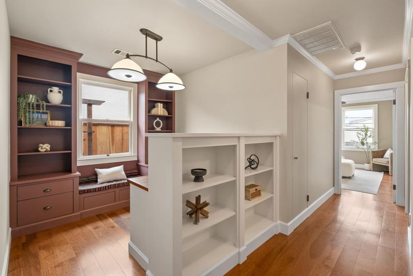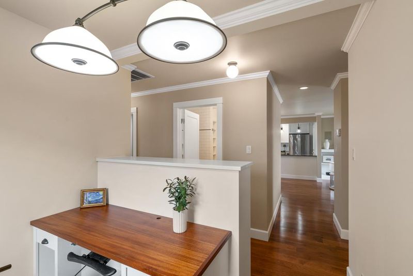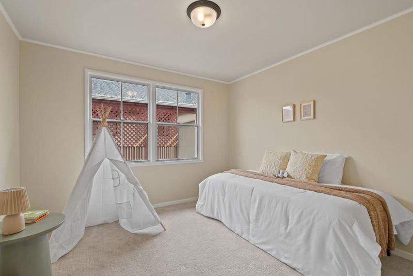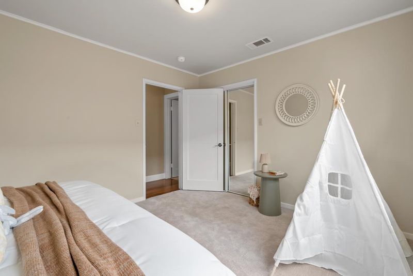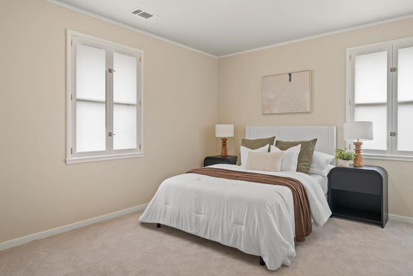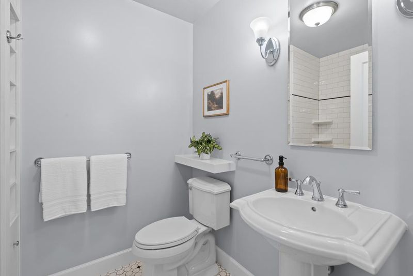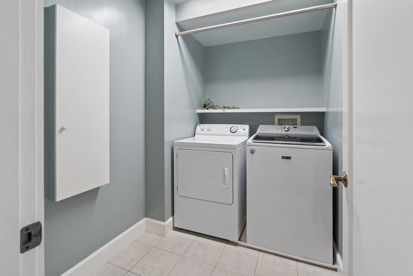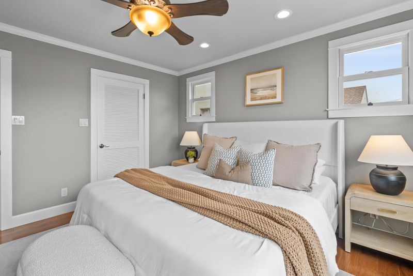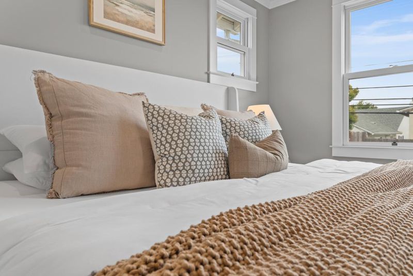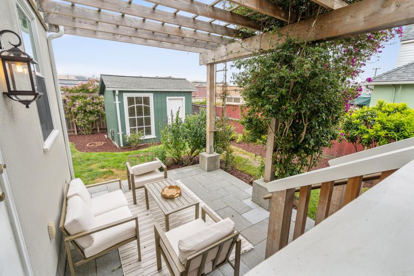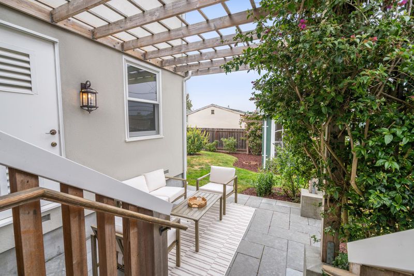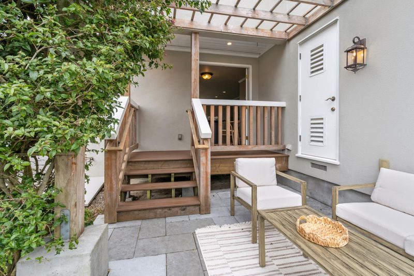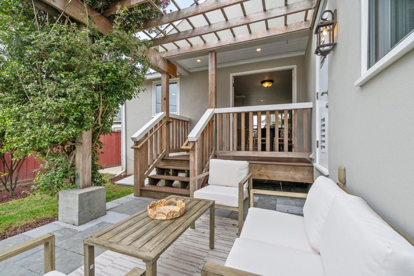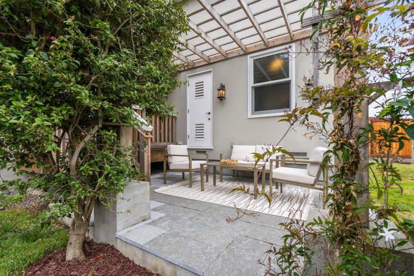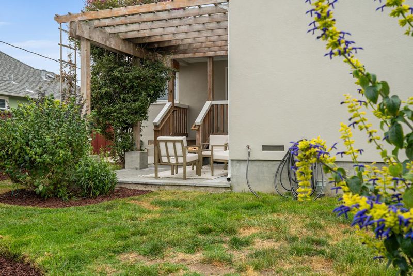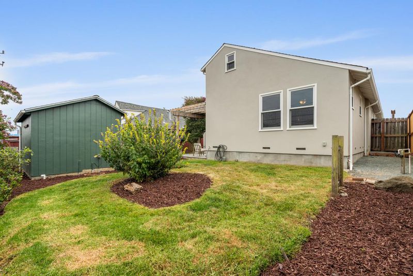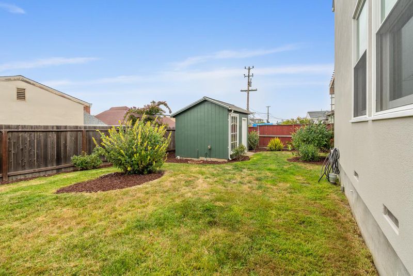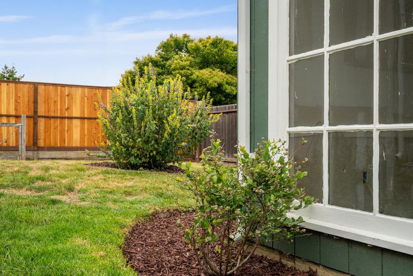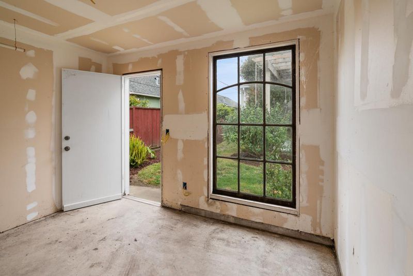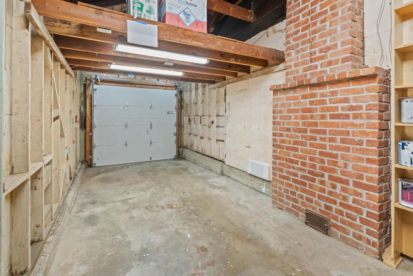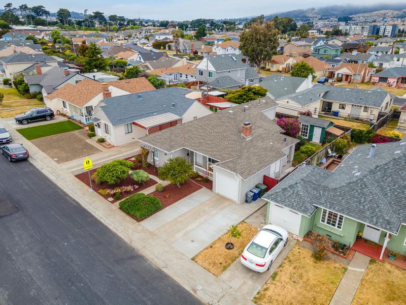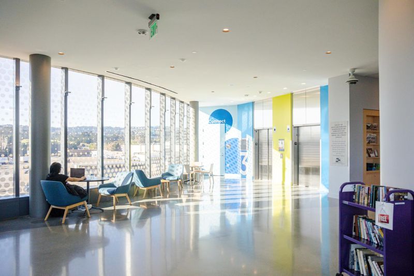
$1,249,000
1,464
SQ FT
$853
SQ/FT
710 Hill Avenue
@ Southwood Dr, Fairway Dr - 526 - Southwood, South San Francisco
- 3 Bed
- 2 Bath
- 1 Park
- 1,464 sqft
- SOUTH SAN FRANCISCO
-

-
Fri Jun 13, 4:00 pm - 6:00 pm
-
Sat Jun 14, 1:00 pm - 4:00 pm
-
Sun Jun 15, 1:00 pm - 4:00 pm
-
Tue Jun 17, 11:00 am - 1:00 pm
Welcome to this expanded 3-bed, 2-bath home in the desirable Southwood neighborhood of South San Francisco. Pride of ownership is evident throughout the 1,464 sqft layout, starting with a beautifully landscaped front yard featuring blossoming trees, fruiting plants, and a charming pebble path. Inside, enjoy an open living & dining area anchored by a cozy fireplace and built-in bookshelves. The remodeled kitchen showcases white cabinetry, granite countertops, and top-tier stainless steel appliances. French doors lead to a paved patio ideal for summer evenings. Down the hall are two spacious guest bedrooms, a built-in office nook, an updated bath with penny tile, and laundry room. The private primary suite features a walk-in closet and en-suite bath with dual pedestal sinks and an oversized shower. The backyard includes lemon & mandarin trees, blueberry bushes, raised garden beds, and custom shed. Additional upgrades include a finished attic offering flexible space, tankless water heater, refinished crawl space, fresh interior/exterior paint, and a 1-car garage. Located just minutes from Southwood Playground, new SSF Recreation & Parks Center, Safeway, Pacific Supermarket, BART, Caltrain, and major freeways, this home offers an ideal balance of comfort, convenience, and community.
- Days on Market
- 1 day
- Current Status
- Active
- Original Price
- $1,249,000
- List Price
- $1,249,000
- On Market Date
- Jun 12, 2025
- Property Type
- Single Family Home
- Area
- 526 - Southwood
- Zip Code
- 94080
- MLS ID
- ML82009376
- APN
- 013-043-220
- Year Built
- 1945
- Stories in Building
- 1
- Possession
- Unavailable
- Data Source
- MLSL
- Origin MLS System
- MLSListings, Inc.
Baden High (Continuation) School
Public 9-12 Continuation
Students: 107 Distance: 0.1mi
Ponderosa Elementary School
Public K-5 Elementary
Students: 411 Distance: 0.1mi
South San Francisco Adult
Public n/a Adult Education
Students: NA Distance: 0.2mi
St. Veronica Catholic School
Private K-8 Elementary, Religious, Coed
Students: 265 Distance: 0.3mi
South San Francisco High School
Public 9-12 Secondary
Students: 1321 Distance: 0.3mi
Los Cerritos Elementary School
Public K-5 Elementary
Students: 304 Distance: 0.3mi
- Bed
- 3
- Bath
- 2
- Double Sinks, Primary - Stall Shower(s), Shower over Tub - 1, Tile, Updated Bath
- Parking
- 1
- Attached Garage, Off-Site Parking, On Street
- SQ FT
- 1,464
- SQ FT Source
- Unavailable
- Lot SQ FT
- 5,080.0
- Lot Acres
- 0.116621 Acres
- Kitchen
- Dishwasher, Oven Range - Built-In, Gas, Refrigerator
- Cooling
- Ceiling Fan
- Dining Room
- Breakfast Bar, Dining Area in Living Room
- Disclosures
- Natural Hazard Disclosure
- Family Room
- No Family Room
- Flooring
- Carpet, Hardwood, Tile
- Foundation
- Other
- Fire Place
- Wood Burning
- Heating
- Central Forced Air
- Laundry
- In Utility Room, Washer / Dryer
- Views
- Neighborhood
- Fee
- Unavailable
MLS and other Information regarding properties for sale as shown in Theo have been obtained from various sources such as sellers, public records, agents and other third parties. This information may relate to the condition of the property, permitted or unpermitted uses, zoning, square footage, lot size/acreage or other matters affecting value or desirability. Unless otherwise indicated in writing, neither brokers, agents nor Theo have verified, or will verify, such information. If any such information is important to buyer in determining whether to buy, the price to pay or intended use of the property, buyer is urged to conduct their own investigation with qualified professionals, satisfy themselves with respect to that information, and to rely solely on the results of that investigation.
School data provided by GreatSchools. School service boundaries are intended to be used as reference only. To verify enrollment eligibility for a property, contact the school directly.
