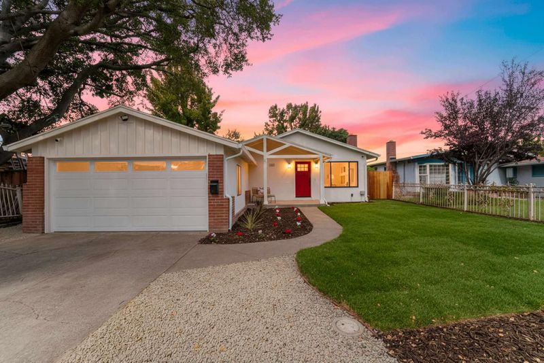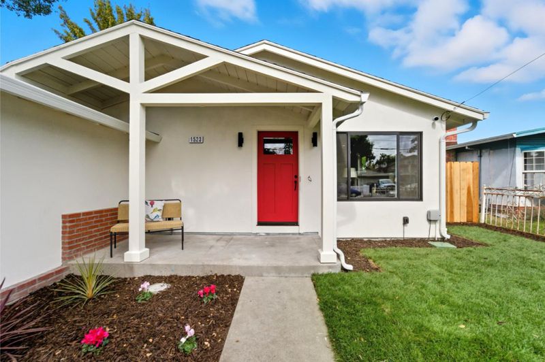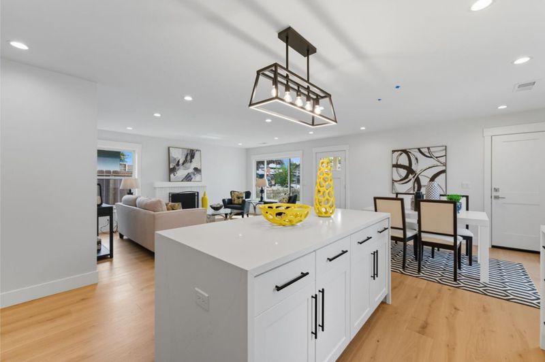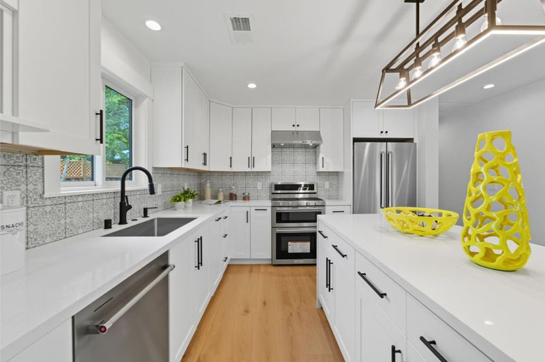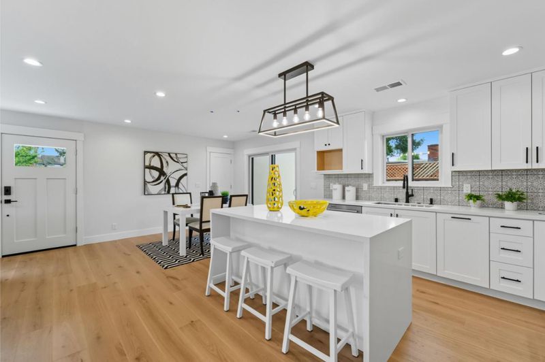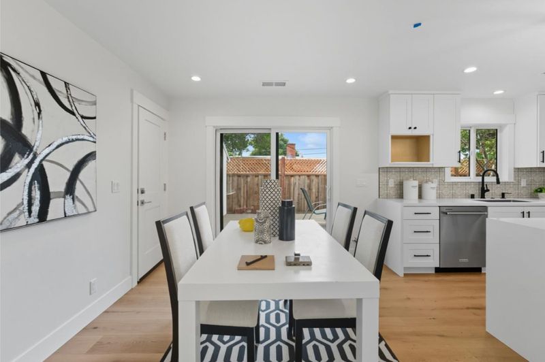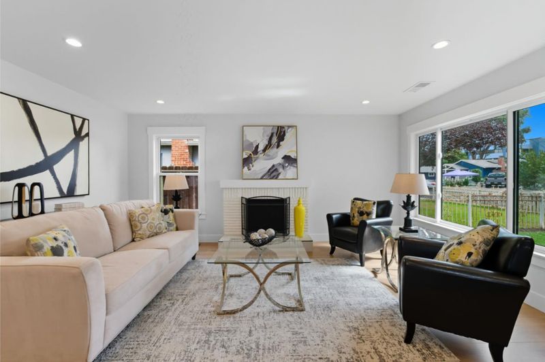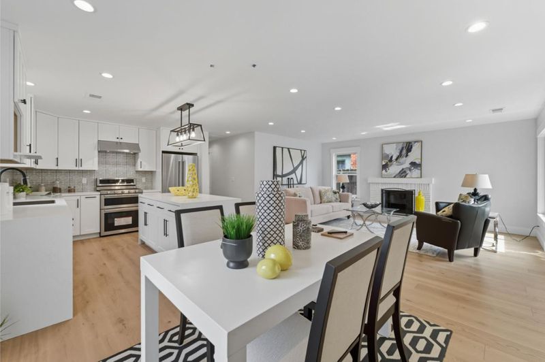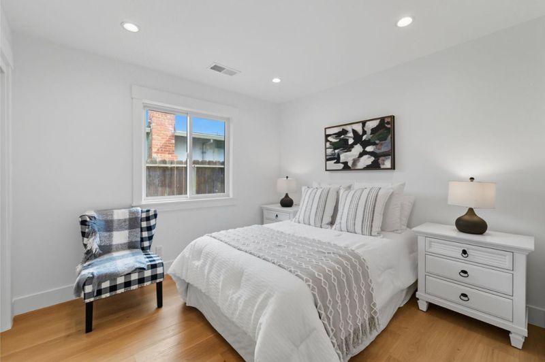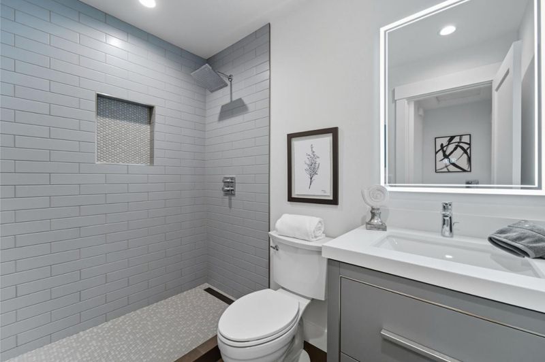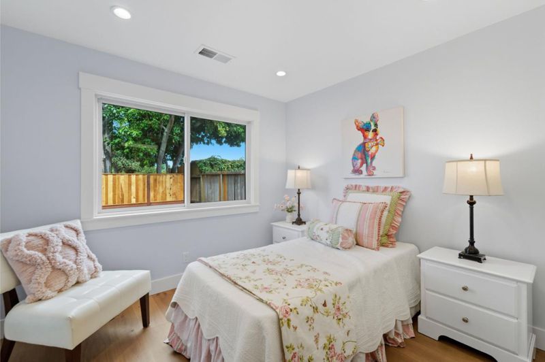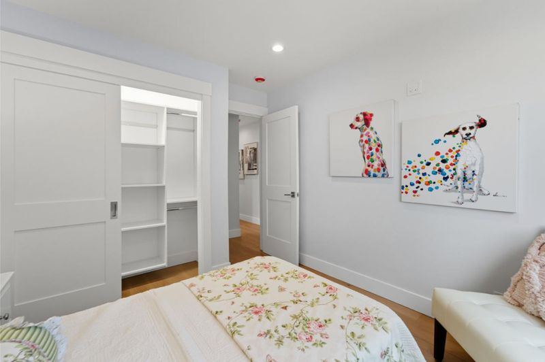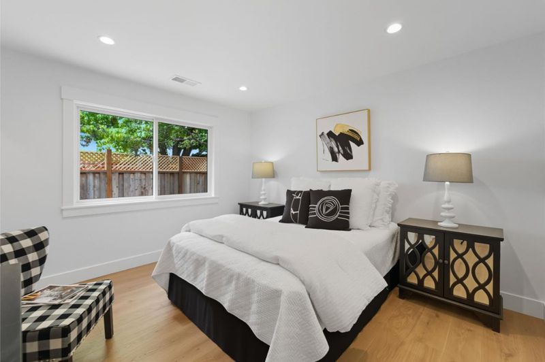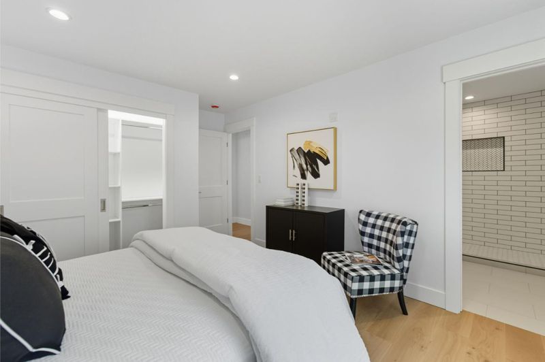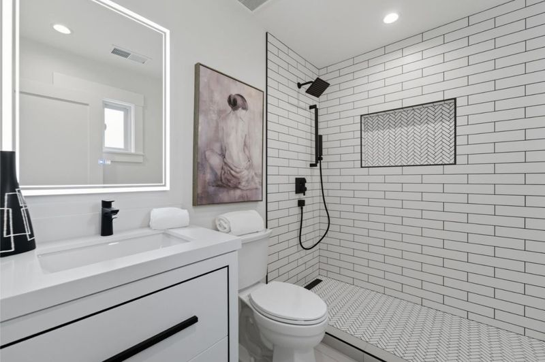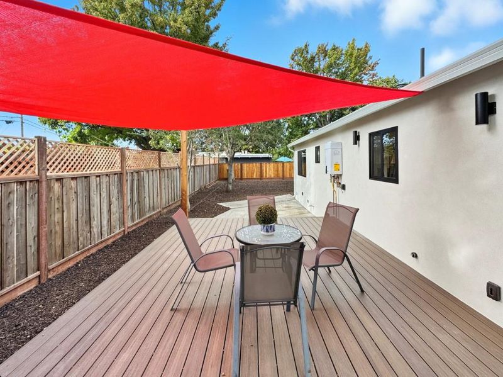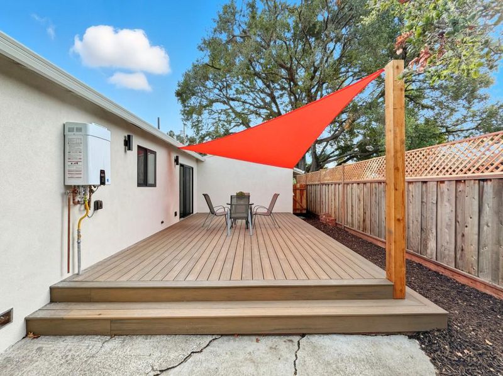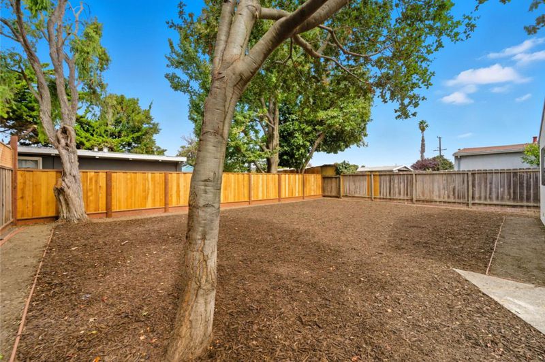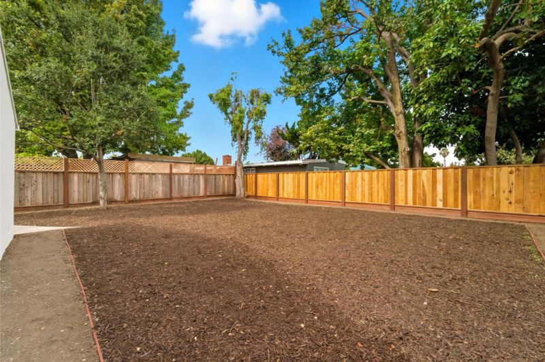 Price Reduced
Price Reduced
$1,229,000
1,100
SQ FT
$1,117
SQ/FT
1523 Ursula Way
@ Gloria - 322 - East of U.S. 101 East Palo Alto, East Palo Alto
- 3 Bed
- 2 Bath
- 2 Park
- 1,100 sqft
- EAST PALO ALTO
-

-
Sat Oct 25, 2:00 pm - 4:00 pm
-
Sun Oct 26, 2:00 pm - 4:00 pm
Welcome to 1523 Ursula Way, a fully reimagined 3-bedroom, 2-bath home. This comprehensive renovation offers an open floor plan with engineered Oak flooring, solid-core shaker doors, Andersen windows with a sleek black exterior and seamless white interior finish that integrates perfectly with the interior. The designer kitchen showcases Hansgrohe faucet, quartz counters with a waterfall finish, KitchenAid appliances, and matte black brass pulls. Bathrooms feature Hansgrohe fixtures, Kohler toilets, and Schluter linear drains. All major systems are new, including a 200-amp electrical service,subpanel,a dedicated 50-amp Tesla EV charger in the garage, and pre-wiring for a future 30-amp A/C condenser, along with new plumbing, HVAC system, ducts, and insulation. Existing solar panels provide additional energy savings.Fresh Benjamin Moore paint inside and out, new stucco skim coat, and a new Trex deck. The remodel also delivers seamless floor transitions into the bathrooms, eliminating the need for T-molding. Smart-home features include CAT6 wiring, two Ubiquiti G6 Bullet cameras, a Ubiquiti G4 Pro Doorbell with POE, and a new MyQ garage motor and door. The 2-car garage is pre-plumbed for a Junior ADU, and the 6,160 sq. ft. lot offers space for a future detached ADU or outdoor retreat.
- Days on Market
- 22 days
- Current Status
- Active
- Original Price
- $1,259,000
- List Price
- $1,229,000
- On Market Date
- Oct 3, 2025
- Property Type
- Single Family Home
- Area
- 322 - East of U.S. 101 East Palo Alto
- Zip Code
- 94303
- MLS ID
- ML82023029
- APN
- 063-072-160
- Year Built
- 1956
- Stories in Building
- 1
- Possession
- COE
- Data Source
- MLSL
- Origin MLS System
- MLSListings, Inc.
Green Oaks Academy
Public K-5 Elementary
Students: 35 Distance: 0.2mi
Cesar Chavez Elementary School
Public 6-8 Middle
Students: 121 Distance: 0.2mi
Los Robles Magnet Academy
Public K-8 Coed
Students: 257 Distance: 0.2mi
Ravenswood Comprehensive Middle
Public 6-8
Students: 474 Distance: 0.2mi
Casa Dei Bambini School
Private K-1
Students: 7 Distance: 0.4mi
Costano Elementary School
Public K-8 Elementary
Students: 358 Distance: 0.4mi
- Bed
- 3
- Bath
- 2
- Primary - Stall Shower(s)
- Parking
- 2
- Attached Garage
- SQ FT
- 1,100
- SQ FT Source
- Unavailable
- Lot SQ FT
- 6,160.0
- Lot Acres
- 0.141414 Acres
- Kitchen
- 220 Volt Outlet, Countertop - Quartz, Dishwasher, Exhaust Fan, Hookups - Gas, Ice Maker, Island, Microwave, Oven - Electric, Oven - Gas, Oven Range - Gas, Refrigerator
- Cooling
- None
- Dining Room
- Dining Area in Living Room
- Disclosures
- NHDS Report
- Family Room
- No Family Room
- Flooring
- Wood
- Foundation
- Raised
- Fire Place
- Living Room
- Heating
- Central Forced Air - Gas
- Laundry
- In Garage
- Possession
- COE
- Fee
- Unavailable
MLS and other Information regarding properties for sale as shown in Theo have been obtained from various sources such as sellers, public records, agents and other third parties. This information may relate to the condition of the property, permitted or unpermitted uses, zoning, square footage, lot size/acreage or other matters affecting value or desirability. Unless otherwise indicated in writing, neither brokers, agents nor Theo have verified, or will verify, such information. If any such information is important to buyer in determining whether to buy, the price to pay or intended use of the property, buyer is urged to conduct their own investigation with qualified professionals, satisfy themselves with respect to that information, and to rely solely on the results of that investigation.
School data provided by GreatSchools. School service boundaries are intended to be used as reference only. To verify enrollment eligibility for a property, contact the school directly.
