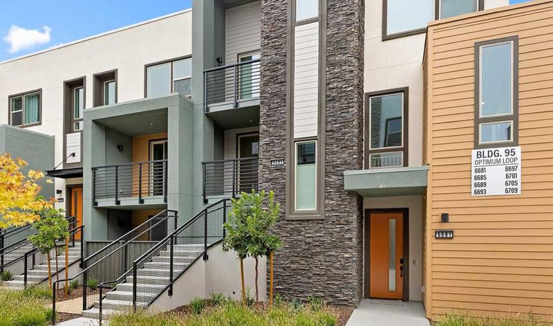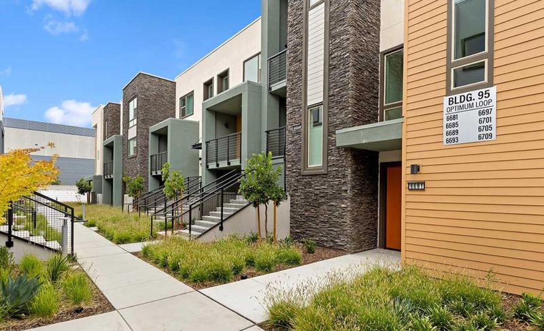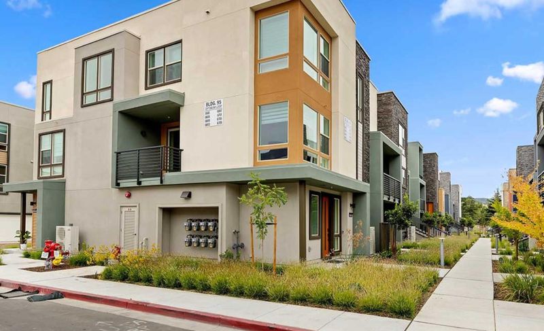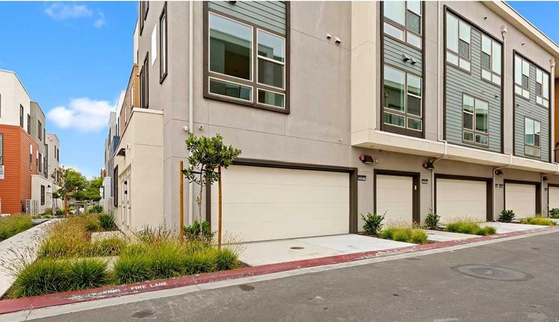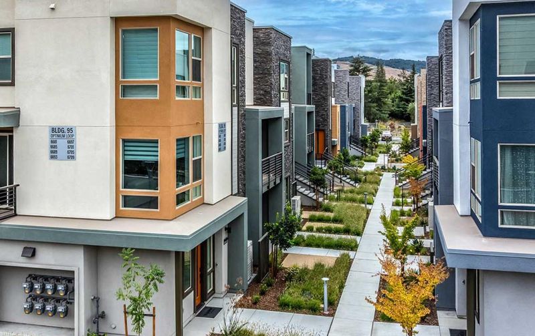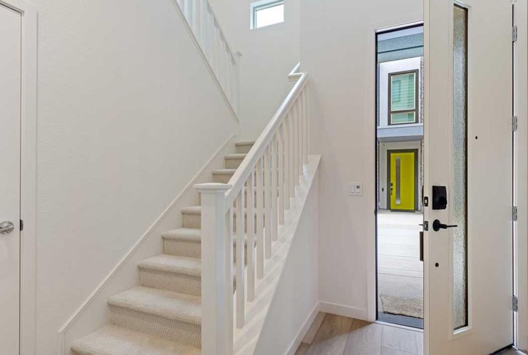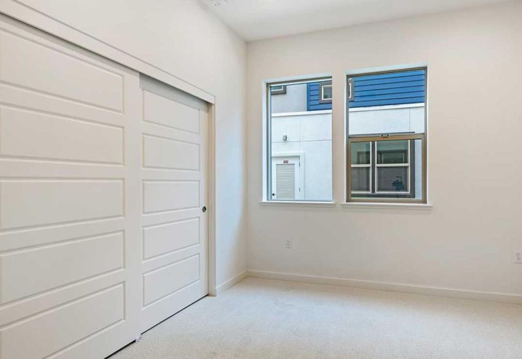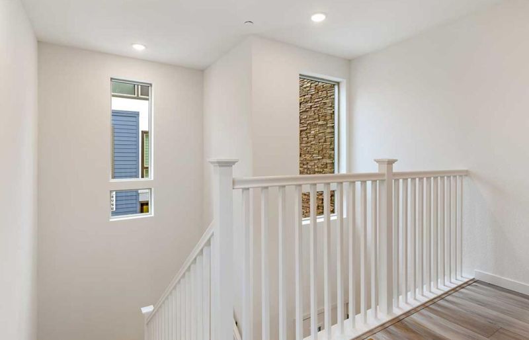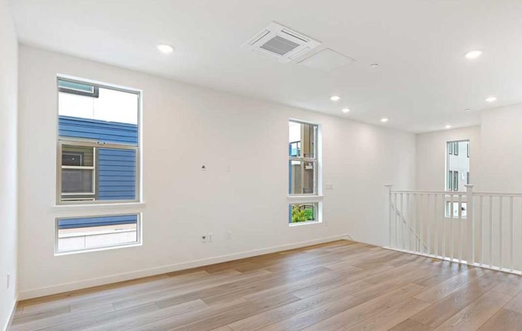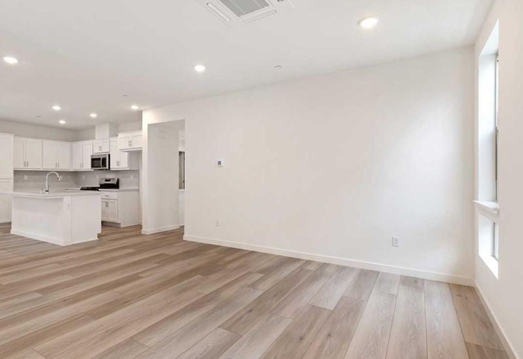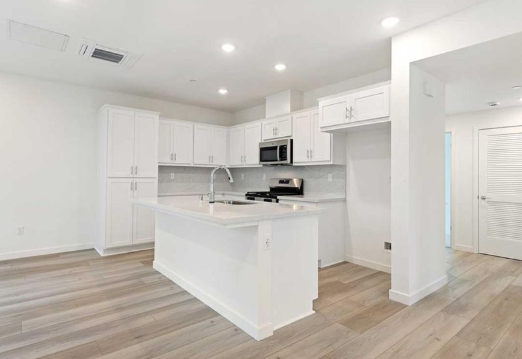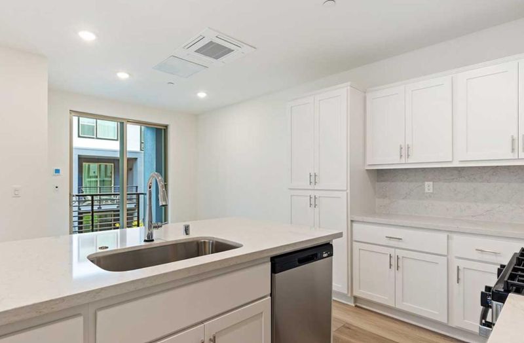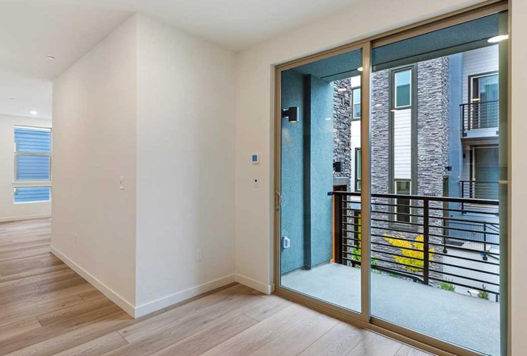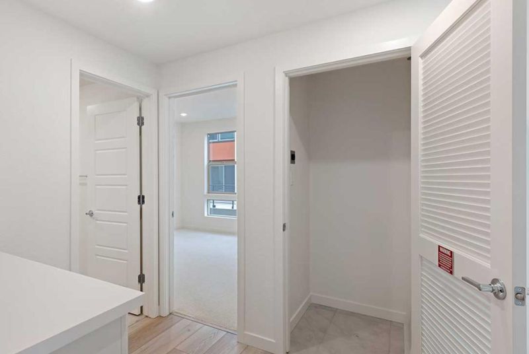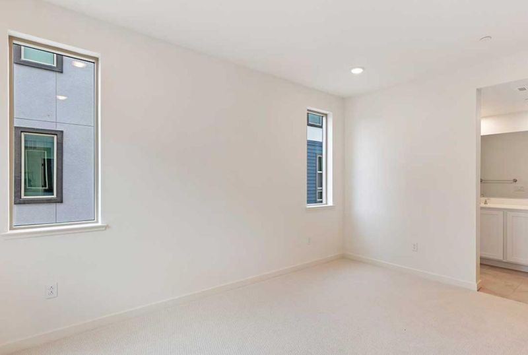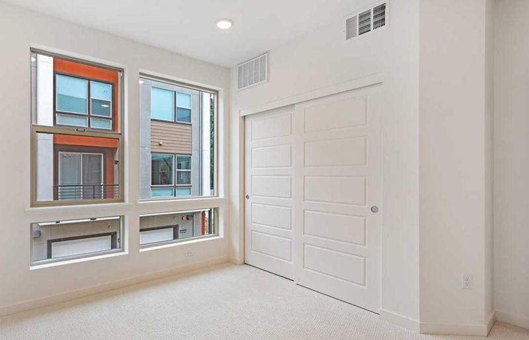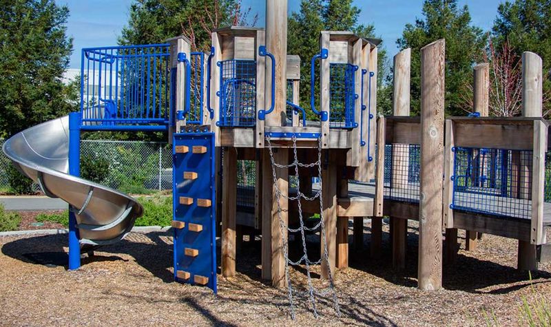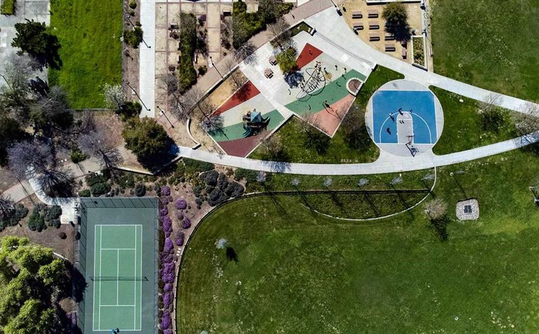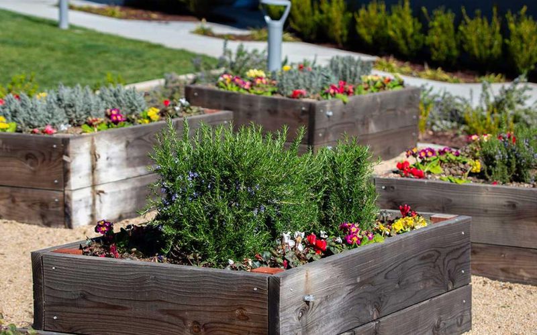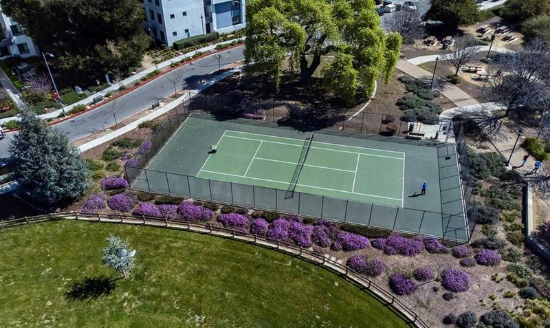
$1,174,900
1,690
SQ FT
$695
SQ/FT
6681 Optimum Loop
@ Great Oaks Blvd - 2 - Santa Teresa, San Jose
- 3 Bed
- 3 Bath
- 2 Park
- 1,690 sqft
- SAN JOSE
-

-
Sat Sep 13, 1:00 pm - 4:00 pm
NO lockbox on homesite. This is a new home community. Kindly check in at the new home gallery located at 5972 Quantum Loop, San Jose, California 95123.
-
Sun Sep 14, 1:00 pm - 4:00 pm
NO lockbox on homesite. This is a new home community. Kindly check in at the new home gallery located at 5972 Quantum Loop, San Jose, California 95123.
New construction! | Homesite 260 | Plan 5. This townhome-style condo is a beautiful two-story open floorplan with 3 bedrooms and 3 baths. The living room is positioned on the second floor adjacent to the gourmet chefs kitchen. A private deck off of the dining area creates a cozy spot to enjoy your morning coffee. In addition to the primary suite with walk-in closet, there includes a third bedroom on the ground floor. The attached 2 bay garage includes a dedicated 220 volt 50 amp circuit, pre-wired for installation of a Type 2 electric vehicle charger.Come see us at Lotus at UrbanOak today!
- Days on Market
- 0 days
- Current Status
- Active
- Original Price
- $1,174,900
- List Price
- $1,174,900
- On Market Date
- Sep 10, 2025
- Property Type
- Condominium
- Area
- 2 - Santa Teresa
- Zip Code
- 95119
- MLS ID
- ML82021019
- APN
- 706-58-012
- Year Built
- 2024
- Stories in Building
- 2
- Possession
- COE
- Data Source
- MLSL
- Origin MLS System
- MLSListings, Inc.
Santa Teresa Elementary School
Public K-6 Elementary
Students: 623 Distance: 0.7mi
Stratford School
Private K-5 Core Knowledge
Students: 301 Distance: 0.7mi
Starlight High School
Private 8-12 Special Education, Secondary, Coed
Students: NA Distance: 1.0mi
Bernal Intermediate School
Public 7-8 Middle
Students: 742 Distance: 1.0mi
Baldwin (Julia) Elementary School
Public K-6 Elementary
Students: 485 Distance: 1.1mi
Ledesma (Rita) Elementary School
Public K-6 Elementary
Students: 494 Distance: 1.3mi
- Bed
- 3
- Bath
- 3
- Double Sinks, Full on Ground Floor, Primary - Stall Shower(s), Shower and Tub, Stall Shower
- Parking
- 2
- Attached Garage, Electric Car Hookup, On Street, Tandem Parking
- SQ FT
- 1,690
- SQ FT Source
- Unavailable
- Kitchen
- Cooktop - Gas, Countertop - Quartz, Dishwasher, Exhaust Fan, Hookups - Gas, Island, Island with Sink, Microwave, Oven - Gas
- Cooling
- Central AC, Multi-Zone
- Dining Room
- Breakfast Bar, Breakfast Nook, Eat in Kitchen
- Disclosures
- Natural Hazard Disclosure
- Family Room
- Kitchen / Family Room Combo
- Flooring
- Carpet, Other
- Foundation
- Concrete Slab
- Heating
- Heating - 2+ Zones, Solar
- Laundry
- Electricity Hookup (220V), Gas Hookup, In Utility Room, Inside
- Possession
- COE
- * Fee
- $546
- Name
- Lotus at UrbanOak Owners Association
- Phone
- 925-355-2100
- *Fee includes
- Common Area Electricity, Common Area Gas, Exterior Painting, Insurance - Common Area, Landscaping / Gardening, Maintenance - Common Area, Maintenance - Exterior, Management Fee, and Reserves
MLS and other Information regarding properties for sale as shown in Theo have been obtained from various sources such as sellers, public records, agents and other third parties. This information may relate to the condition of the property, permitted or unpermitted uses, zoning, square footage, lot size/acreage or other matters affecting value or desirability. Unless otherwise indicated in writing, neither brokers, agents nor Theo have verified, or will verify, such information. If any such information is important to buyer in determining whether to buy, the price to pay or intended use of the property, buyer is urged to conduct their own investigation with qualified professionals, satisfy themselves with respect to that information, and to rely solely on the results of that investigation.
School data provided by GreatSchools. School service boundaries are intended to be used as reference only. To verify enrollment eligibility for a property, contact the school directly.
