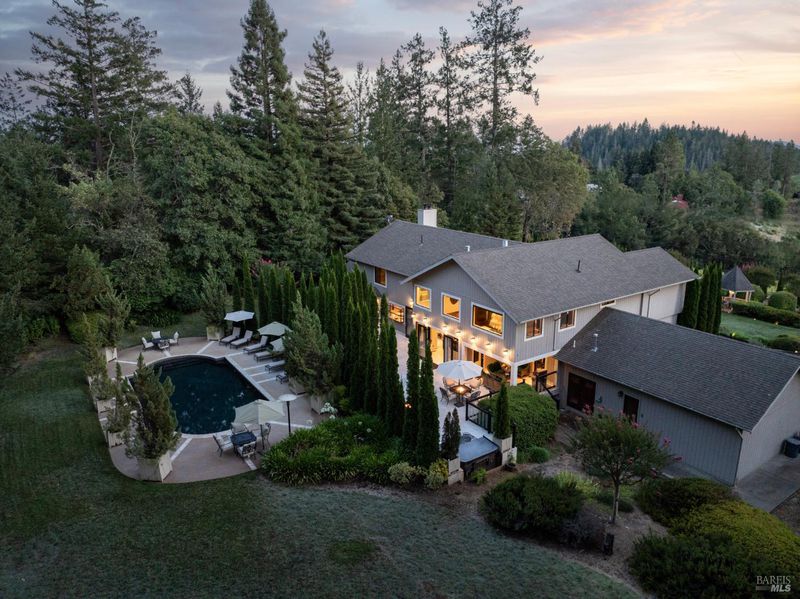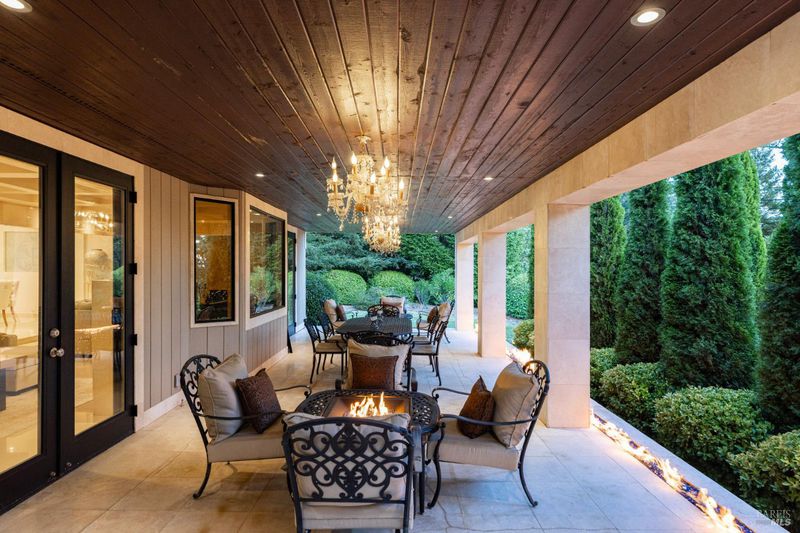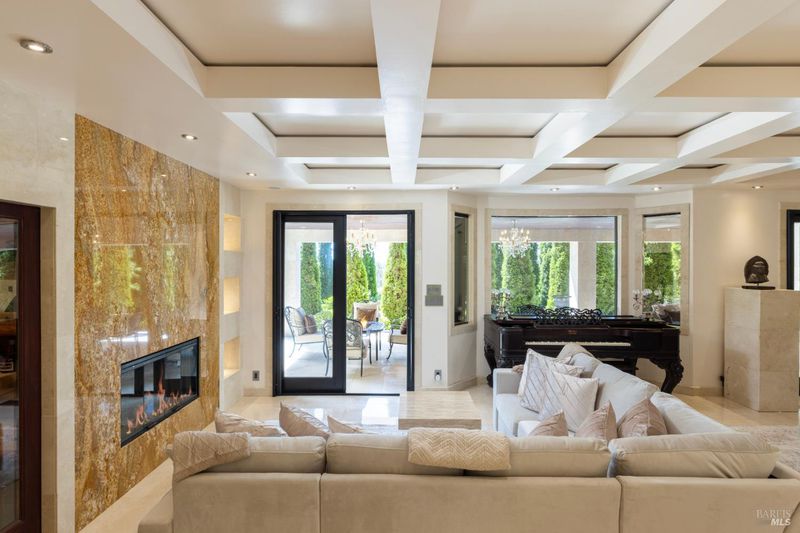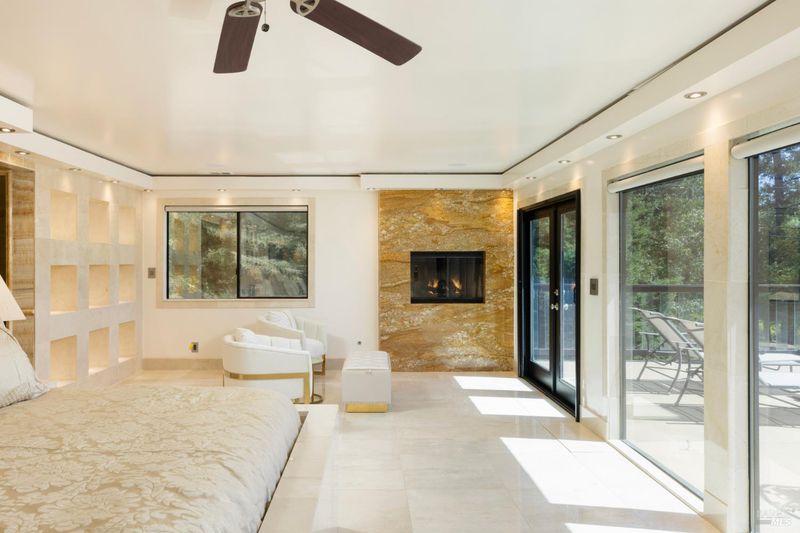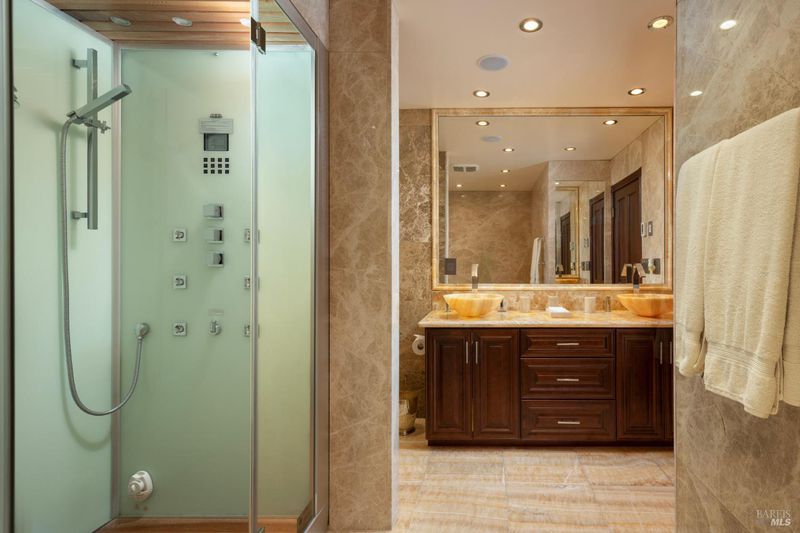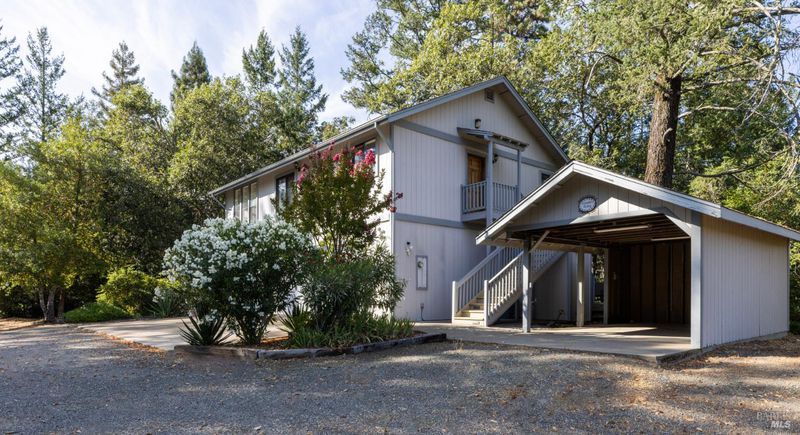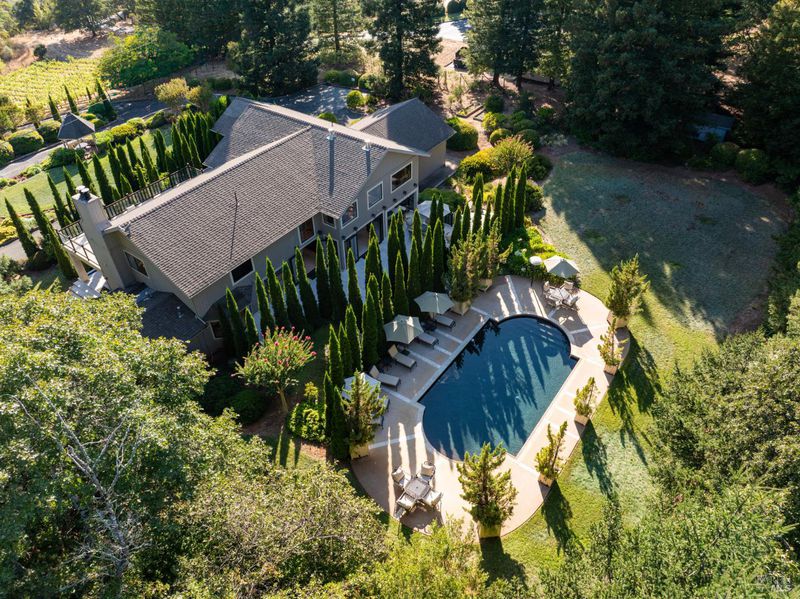
$6,250,000
6,216
SQ FT
$1,005
SQ/FT
330 Brookside Drive
@ White Cottage Rd. - Angwin
- 8 Bed
- 9 Bath
- 10 Park
- 6,216 sqft
- Angwin
-

-
Sun Oct 5, 10:00 am - 1:00 pm
Sitting on prestigious Howell Mountain, 330 Brookside Drive reveals itself as a private Eden. The 6.25-acre estate unfolds in layers: formal gardens scented with herbs and seasonal floral choices, gravel paths that meander past the landscaped grounds into a 2.5-acre Cabernet Sauvignon vineyard that looks across to the historic Ladera vineyard; acquired by the Getty family in 2016 as part of Cade Winery's 13th Vineyard.'' Inside, the main residence expresses intimate luxury. Four ensuite bedrooms balance light-filled living spaces, and baths clad in imported marble and onyx offer chromotherapy tubs and steam showers. A sauna and gym loft provide sanctuary; a Sonos system sends music through more than forty speakers. Guest suites gaze toward the vines and gardens. From the primary suite, French doors open onto a broad terrace where the panorama of Wine Country is perfectly framed. Life spills outdoors in every season. A cypress-lined pool/spa areas invite languid afternoons; fire-warmed patios encourage elegant soirees; and a custom River of Fire'' installation adds a dramatic frame to the frontal landscape. Two separate guest cottages with two bedrooms and two baths each, tuck discreetly into the grounds, creating a multi-home compound without sacrificing privacy.
- Days on Market
- 8 days
- Current Status
- Active
- Original Price
- $6,250,000
- List Price
- $6,250,000
- On Market Date
- Sep 25, 2025
- Property Type
- Single Family Residence
- Area
- Angwin
- Zip Code
- 94508
- MLS ID
- 325073904
- APN
- 024-201-023-000
- Year Built
- 1987
- Stories in Building
- Unavailable
- Possession
- Close Of Escrow
- Data Source
- BAREIS
- Origin MLS System
Pacific Union College Preparatory School
Private 9-12 Secondary, Religious, Coed
Students: 87 Distance: 0.5mi
Pacific Union College Elementary School
Private K-8 Elementary, Religious, Coed
Students: 133 Distance: 0.6mi
Howell Mountain Elementary School
Public K-8 Elementary
Students: 81 Distance: 1.1mi
New Horizons Academy II
Private 9-12 Special Education Program, All Male, Boarding, Nonprofit
Students: NA Distance: 1.3mi
Foothills Adventist Elementary School
Private K-8 Elementary, Religious, Coed
Students: 41 Distance: 2.6mi
Pope Valley Elementary School
Public K-8 Elementary, Coed
Students: 50 Distance: 3.5mi
- Bed
- 8
- Bath
- 9
- Bidet, Double Sinks, Jetted Tub, Quartz, Radiant Heat, Shower Stall(s), Steam
- Parking
- 10
- Attached, Detached
- SQ FT
- 6,216
- SQ FT Source
- Owner
- Lot SQ FT
- 272,250.0
- Lot Acres
- 6.25 Acres
- Pool Info
- Built-In, Gunite Construction
- Kitchen
- Breakfast Area, Granite Counter, Island, Kitchen/Family Combo, Stone Counter
- Cooling
- Central
- Dining Room
- Formal Area, Formal Room
- Exterior Details
- Balcony, Fire Pit
- Living Room
- Cathedral/Vaulted
- Flooring
- Marble
- Fire Place
- Gas Piped, Living Room, Outside, Primary Bedroom, Stone
- Heating
- Central, Fireplace(s)
- Laundry
- Dryer Included, Inside Room, Washer Included
- Upper Level
- Bedroom(s), Full Bath(s), Primary Bedroom
- Main Level
- Bedroom(s), Dining Room, Full Bath(s), Kitchen, Living Room, Loft
- Views
- Hills, Mountains, Vineyard, Woods
- Possession
- Close Of Escrow
- Fee
- $0
MLS and other Information regarding properties for sale as shown in Theo have been obtained from various sources such as sellers, public records, agents and other third parties. This information may relate to the condition of the property, permitted or unpermitted uses, zoning, square footage, lot size/acreage or other matters affecting value or desirability. Unless otherwise indicated in writing, neither brokers, agents nor Theo have verified, or will verify, such information. If any such information is important to buyer in determining whether to buy, the price to pay or intended use of the property, buyer is urged to conduct their own investigation with qualified professionals, satisfy themselves with respect to that information, and to rely solely on the results of that investigation.
School data provided by GreatSchools. School service boundaries are intended to be used as reference only. To verify enrollment eligibility for a property, contact the school directly.
