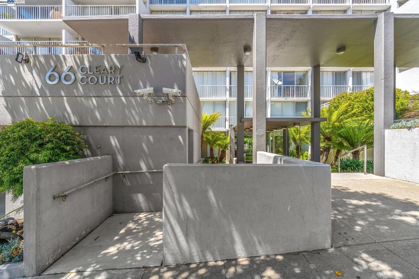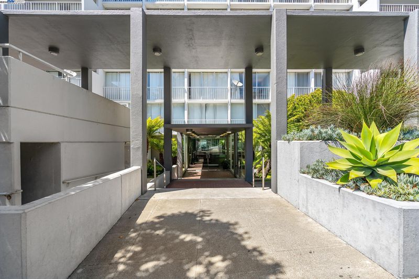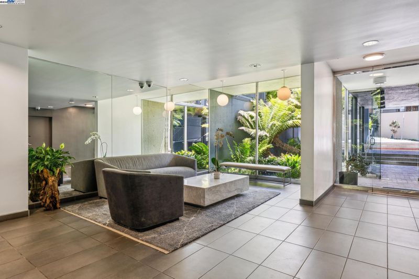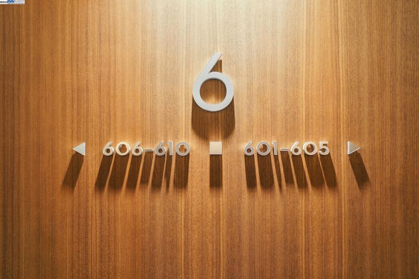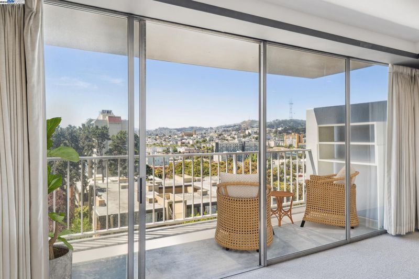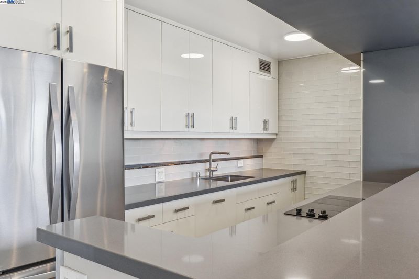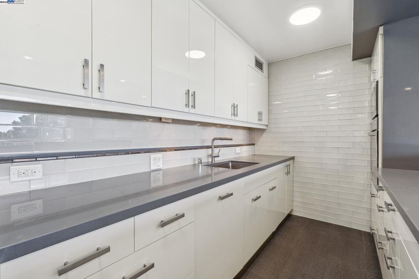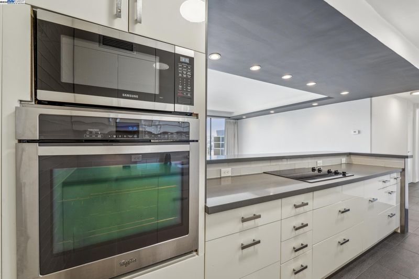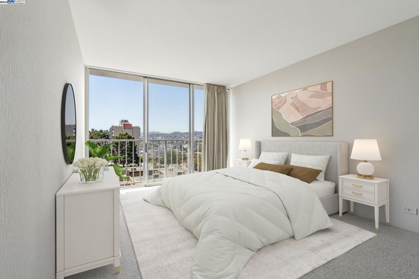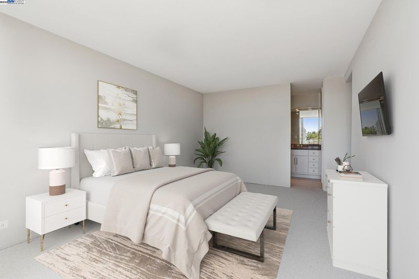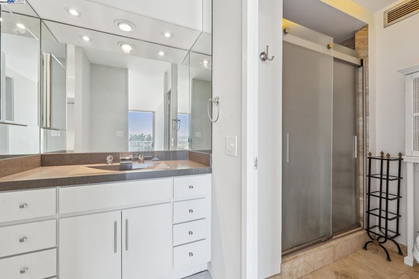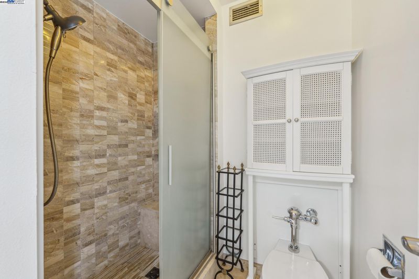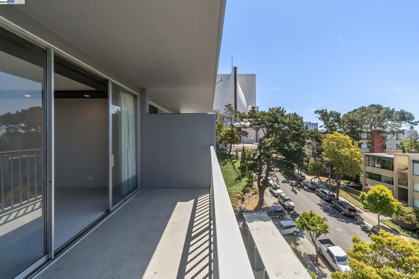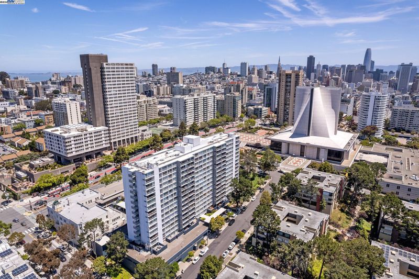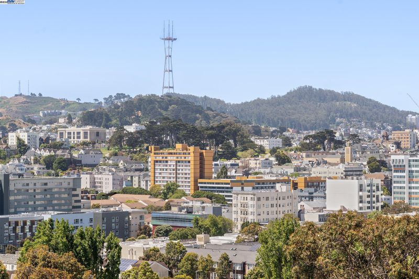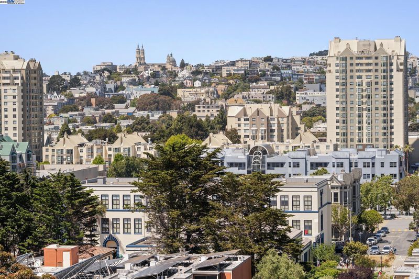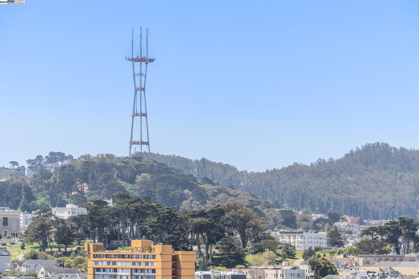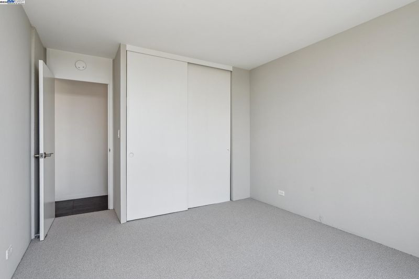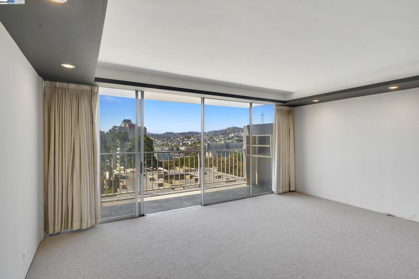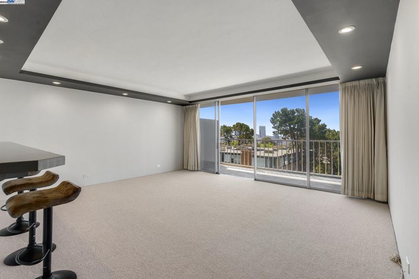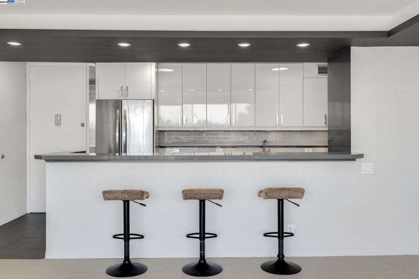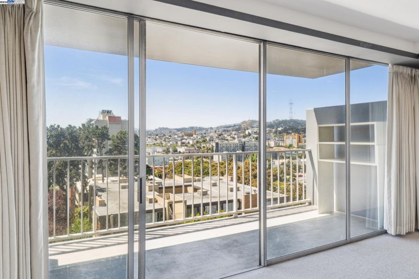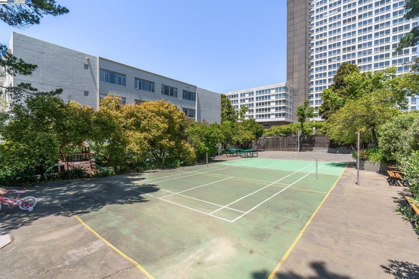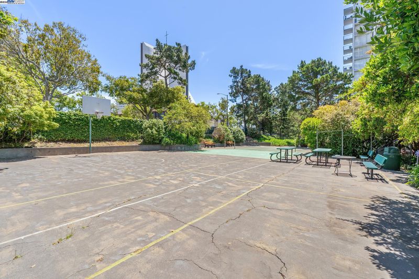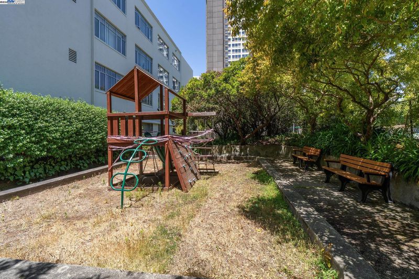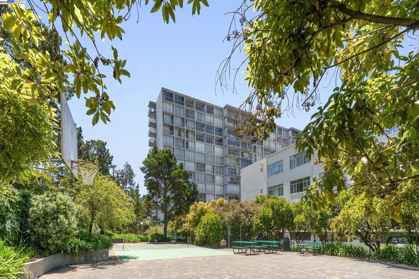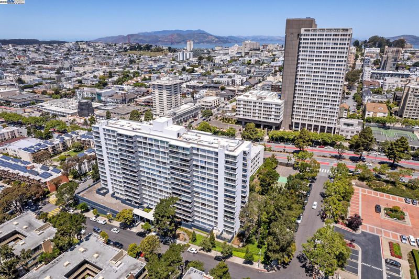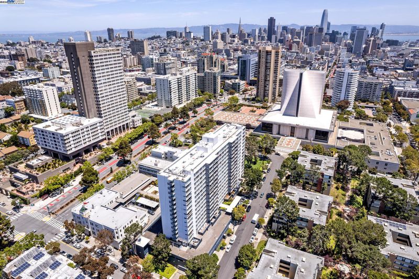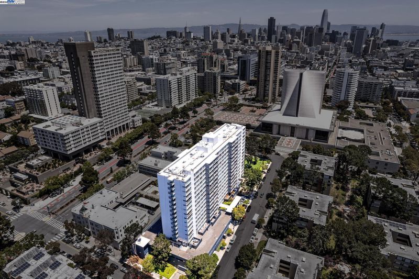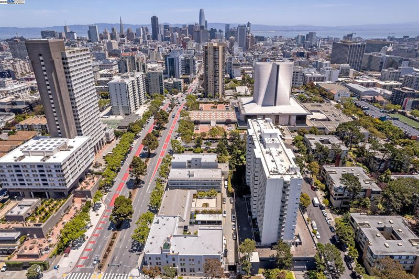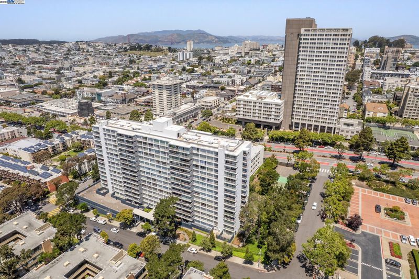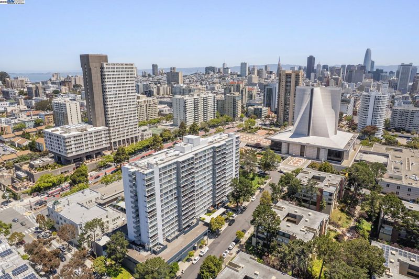
$875,000
1,102
SQ FT
$794
SQ/FT
66 Cleary Ct, #603
@ Laguna - Western Addition, San Francisco
- 3 Bed
- 2 Bath
- 1 Park
- 1,102 sqft
- San Francisco
-

-
Sat Jun 14, 2:00 pm - 4:00 pm
Welcome to 66 Cleary Court #603, a beautifully updated 3-bedroom, 2-bath residence in a classic mid-century Eichler building located in San Francisco’s desirable Cathedral Hill neighborhood. This light-filled south-facing home features iconic floor-to-ceiling windows and a spacious private patio deck, offering sweeping panoramic views that stretch from City Hall and Twin Peaks to as far south as San Jose. Every room is filled with natural sunlight and breathtaking vistas. The open-concept living/dining areas flow seamlessly into the kitchen, creating a comfortable and inviting space ideal for relaxing or entertaining. Recent upgrades include new carpet, fresh interior paint, stylish lighting fixtures, and tiled floors. The spacious primary suite offers generous closet space and a beautiful en suite bathroom with a walk-in shower. Two additional bedrooms provide flexibility for guests, a home office, or creative space.
-
Sun Jun 15, 2:00 pm - 4:00 pm
Welcome to 66 Cleary Court #603, a beautifully updated 3-bedroom, 2-bath residence in a classic mid-century Eichler building located in San Francisco’s desirable Cathedral Hill neighborhood. This light-filled south-facing home features iconic floor-to-ceiling windows and a spacious private patio deck, offering sweeping panoramic views that stretch from City Hall and Twin Peaks to as far south as San Jose. Every room is filled with natural sunlight and breathtaking vistas. The open-concept living/dining areas flow seamlessly into the kitchen, creating a comfortable and inviting space ideal for relaxing or entertaining. Recent upgrades include new carpet, fresh interior paint, stylish lighting fixtures, and tiled floors. The spacious primary suite offers generous closet space and a beautiful en suite bathroom with a walk-in shower. Two additional bedrooms provide flexibility for guests, a home office, or creative space.
Welcome to 66 Cleary Court #603, a light-filled 3-bedroom, 2-bath home in a classic mid-century Eichler building in San Francisco’s Cathedral Hill. This 1,102 sq ft south-facing unit features floor-to-ceiling windows and a private patio deck, filling the home with natural sunlight throughout the day. Enjoy radiant in-floor heating, in-unit laundry, stylish accent lighting, and a thoughtfully designed layout. The updated kitchen opens to the living and dining areas, creating a seamless flow for everyday living. The spacious primary suite includes generous closet space and a beautiful walk-in shower. Two additional bedrooms offer flexibility for guests, a home office, or creative space. Set in a well-maintained, elevator building with a 24-hour front desk attendant, residents enjoy deeded garage parking, landscaped courtyard, and on-site tennis courts. With a Walk Score of 99, you're just steps from Japantown, Fillmore Street, shops, restaurants, parks, and public transit. Move-in ready and ideally located—urban living at its finest.
- Current Status
- New
- Original Price
- $875,000
- List Price
- $875,000
- On Market Date
- Jun 7, 2025
- Property Type
- Condominium
- D/N/S
- Western Addition
- Zip Code
- 94109
- MLS ID
- 41100634
- APN
- 0712 053
- Year Built
- 1963
- Stories in Building
- Unavailable
- Possession
- Close Of Escrow, Immediate, Other
- Data Source
- MAXEBRDI
- Origin MLS System
- BAY EAST
Parks (Rosa) Elementary School
Public K-5 Elementary
Students: 476 Distance: 0.1mi
Sacred Heart Cathedral Preparatory
Private 9-12 Secondary, Religious, Nonprofit
Students: 1340 Distance: 0.2mi
Montessori House of Children School
Private K-1 Montessori, Elementary, Coed
Students: 110 Distance: 0.2mi
Stuart Hall High School
Private 9-12 Secondary, Religious, All Male
Students: 203 Distance: 0.3mi
S.F. County Civic Center Secondary
Public 6-12 Opportunity Community
Students: 73 Distance: 0.3mi
Tenderloin Community
Public K-5 Elementary
Students: 314 Distance: 0.4mi
- Bed
- 3
- Bath
- 2
- Parking
- 1
- Covered, Off Street, Parking Spaces, Secured, Assigned, Space Per Unit - 1, Other, Below Building Parking, Enclosed, Garage Faces Front, Private, Garage Door Opener
- SQ FT
- 1,102
- SQ FT Source
- Public Records
- Pool Info
- None
- Kitchen
- Dishwasher, Electric Range, Plumbed For Ice Maker, Refrigerator, Dryer, Washer, Breakfast Bar, Counter - Solid Surface, Electric Range/Cooktop, Disposal, Ice Maker Hookup, Other
- Cooling
- None
- Disclosures
- Nat Hazard Disclosure, Other - Call/See Agent, HOA Rental Restrictions, Disclosure Package Avail
- Entry Level
- 6
- Exterior Details
- Balcony, Back Yard, Garden/Play, Other
- Flooring
- Tile, Carpet, Other
- Foundation
- Fire Place
- None
- Heating
- Radiant, Other
- Laundry
- Dryer, Laundry Room, Washer, Other, In Kitchen
- Main Level
- 3 Bedrooms, 2 Baths, No Steps to Entry, Other, Main Entry
- Views
- City Lights, Panoramic, San Francisco, Other
- Possession
- Close Of Escrow, Immediate, Other
- Architectural Style
- Contemporary, Other
- Non-Master Bathroom Includes
- Shower Over Tub, Other
- Construction Status
- Existing
- Additional Miscellaneous Features
- Balcony, Back Yard, Garden/Play, Other
- Location
- Rectangular Lot, Other
- Pets
- Yes, Size Limit, Other
- Roof
- Other
- Fee
- $1,377
MLS and other Information regarding properties for sale as shown in Theo have been obtained from various sources such as sellers, public records, agents and other third parties. This information may relate to the condition of the property, permitted or unpermitted uses, zoning, square footage, lot size/acreage or other matters affecting value or desirability. Unless otherwise indicated in writing, neither brokers, agents nor Theo have verified, or will verify, such information. If any such information is important to buyer in determining whether to buy, the price to pay or intended use of the property, buyer is urged to conduct their own investigation with qualified professionals, satisfy themselves with respect to that information, and to rely solely on the results of that investigation.
School data provided by GreatSchools. School service boundaries are intended to be used as reference only. To verify enrollment eligibility for a property, contact the school directly.
