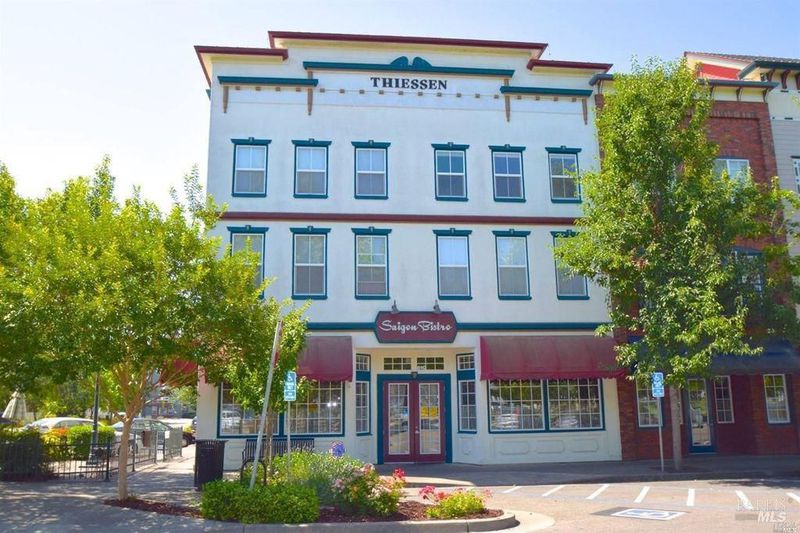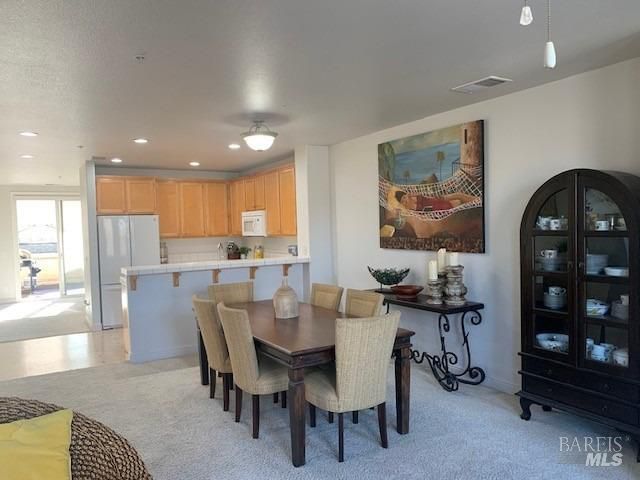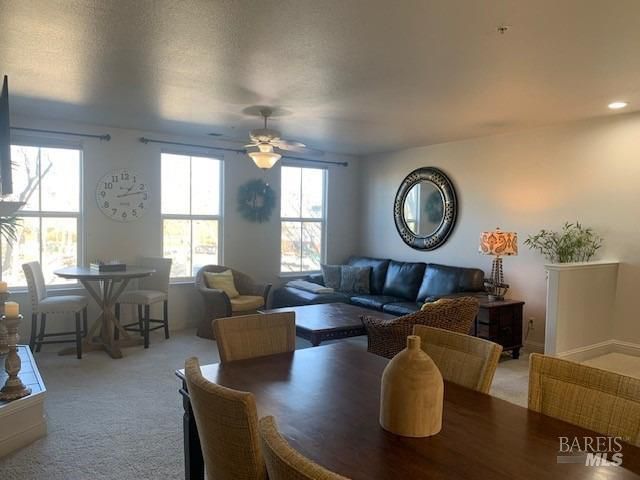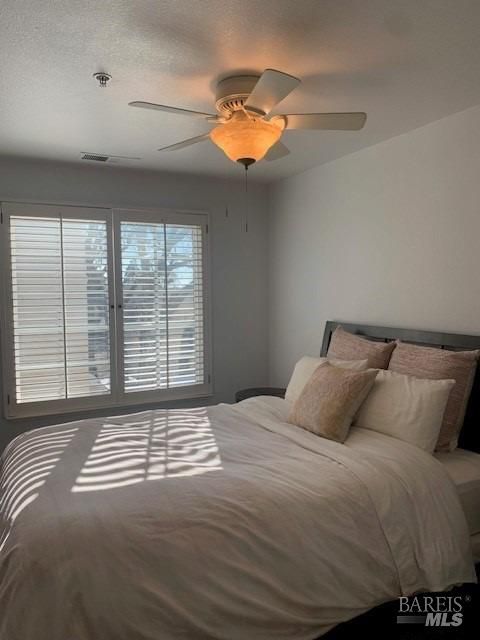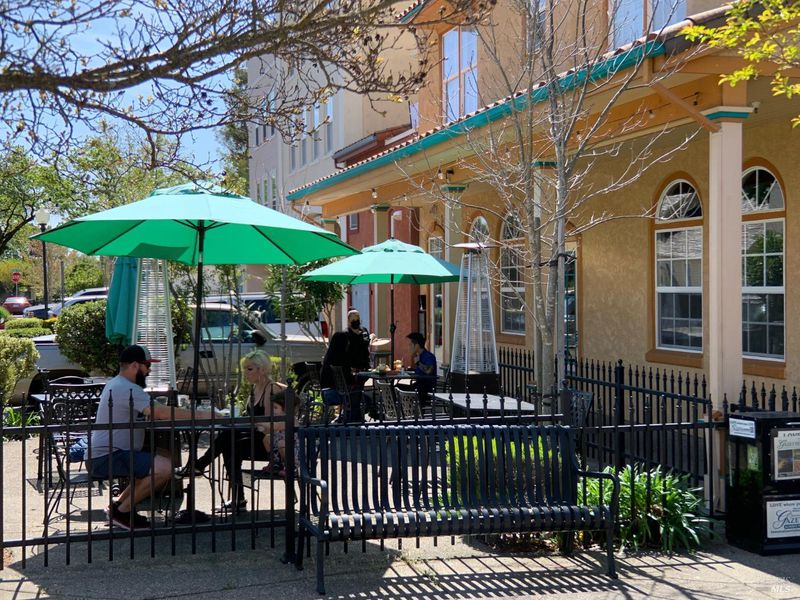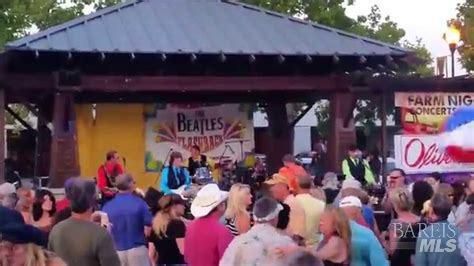
$585,000
1,952
SQ FT
$300
SQ/FT
672 mcclelland Drive
@ Market - Windsor
- 3 Bed
- 3 (2/1) Bath
- 2 Park
- 1,952 sqft
- Windsor
-

Gorgeous views of the Town Green Park from your living room & master bedroom windows!!! Enjoy one of the area's most spacious floorplans set across McClelland Drive to the park on this beautiful and well maintained 3-bedroom 2.5 bath home!!! Perfect for investors or add your own upgrades and live in one of the best locations on the Town Green!!! Everything is very short walking distance from your home!!! Oliver's Market, shops, restaurants, Pub, brewery, wine tasting, movies, music & farmers market!!! COMING SOMETIME SOON...access to the smart train to travel north to Healdsburg or south to San Rafael!!! This is urban living at its finest!!! Huge private exterior balcony with the one of the best balcony views in the complex...perfect for outdoor living and entertaining!!! Many upgrades such as Plantation Shutters, accordion blinds in living room, new interior paint in 2022, newer recessed lighting throughout, large pantry in the kitchen, maple cabinetry, tankless on-demand water heater, central air conditioning, hardwood floors upstairs...AND...your own 2 car garage with remote control exterior door and interior access...you never have to walk in the rain!!! Secure building entrance with access code. This home is an absolute must see!!!
- Days on Market
- 137 days
- Current Status
- Contingent
- Original Price
- $600,000
- List Price
- $585,000
- On Market Date
- Jan 19, 2025
- Contingent Date
- Jun 7, 2025
- Property Type
- Condominium
- Area
- Windsor
- Zip Code
- 95492
- MLS ID
- 325003276
- APN
- 066-620-007-000
- Year Built
- 2002
- Stories in Building
- Unavailable
- Possession
- Subject To Tenant Rights, See Remarks
- Data Source
- BAREIS
- Origin MLS System
Bridges Community Based School North County Conso
Public K-12
Students: 46 Distance: 0.1mi
Windsor High School
Public 9-12 Secondary
Students: 1742 Distance: 0.4mi
Windsor Oaks Academy
Public 9-12 Continuation
Students: 14 Distance: 0.4mi
Grace Academy
Private K-12 Religious, Coed
Students: NA Distance: 0.6mi
Cali Calmecac Language Academy
Charter K-8 Elementary
Students: 1138 Distance: 0.7mi
Brooks Elementary School
Public 3-5 Elementary
Students: 407 Distance: 0.7mi
- Bed
- 3
- Bath
- 3 (2/1)
- Double Sinks, Jetted Tub, Shower Stall(s), Tile, Window
- Parking
- 2
- Attached, Garage Door Opener, Interior Access, Side-by-Side
- SQ FT
- 1,952
- SQ FT Source
- Assessor Auto-Fill
- Lot SQ FT
- 958.0
- Lot Acres
- 0.022 Acres
- Kitchen
- Breakfast Area, Tile Counter
- Cooling
- Central
- Dining Room
- Dining/Living Combo
- Exterior Details
- Balcony
- Living Room
- Cathedral/Vaulted, View
- Flooring
- Carpet, Vinyl, Wood
- Heating
- Central, Fireplace(s)
- Laundry
- Dryer Included, Inside Room, Upper Floor, Washer Included
- Upper Level
- Bedroom(s), Full Bath(s), Primary Bedroom
- Main Level
- Dining Room, Living Room, Partial Bath(s)
- Views
- Downtown, Garden/Greenbelt, Park
- Possession
- Subject To Tenant Rights, See Remarks
- Architectural Style
- Other, See Remarks
- * Fee
- $726
- Name
- Town Green Village Association HOA
- Phone
- (707) 806-5400
- *Fee includes
- Maintenance Exterior, Maintenance Grounds, and Roof
MLS and other Information regarding properties for sale as shown in Theo have been obtained from various sources such as sellers, public records, agents and other third parties. This information may relate to the condition of the property, permitted or unpermitted uses, zoning, square footage, lot size/acreage or other matters affecting value or desirability. Unless otherwise indicated in writing, neither brokers, agents nor Theo have verified, or will verify, such information. If any such information is important to buyer in determining whether to buy, the price to pay or intended use of the property, buyer is urged to conduct their own investigation with qualified professionals, satisfy themselves with respect to that information, and to rely solely on the results of that investigation.
School data provided by GreatSchools. School service boundaries are intended to be used as reference only. To verify enrollment eligibility for a property, contact the school directly.
