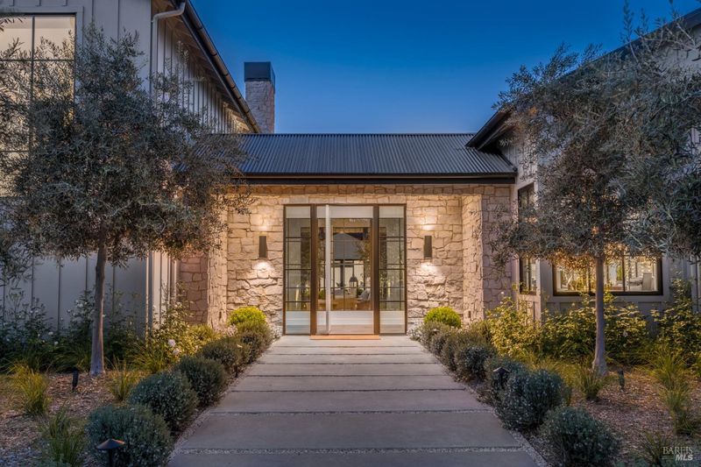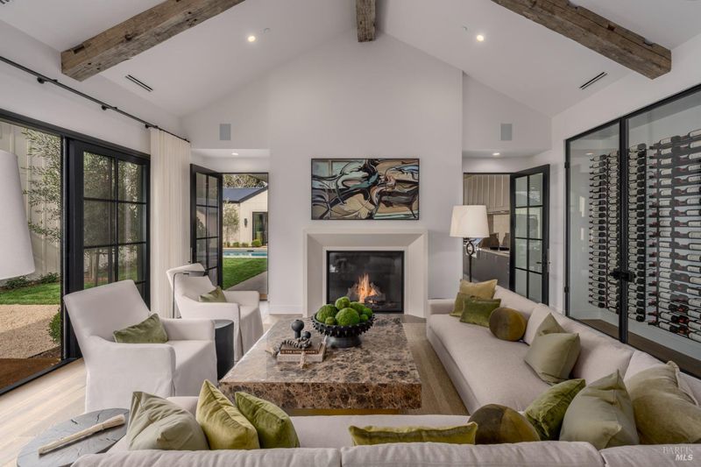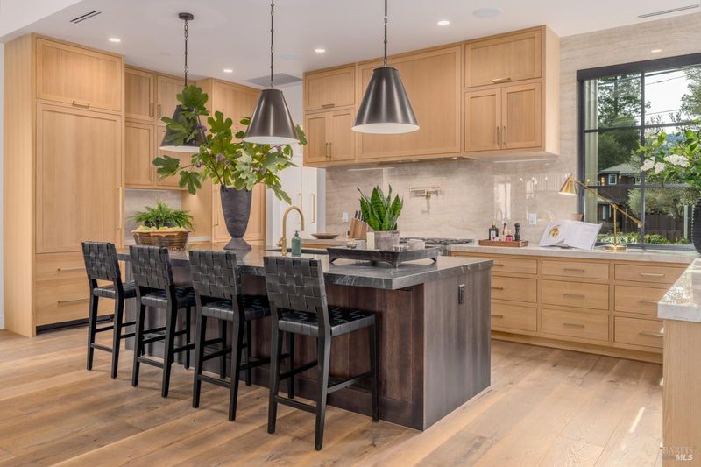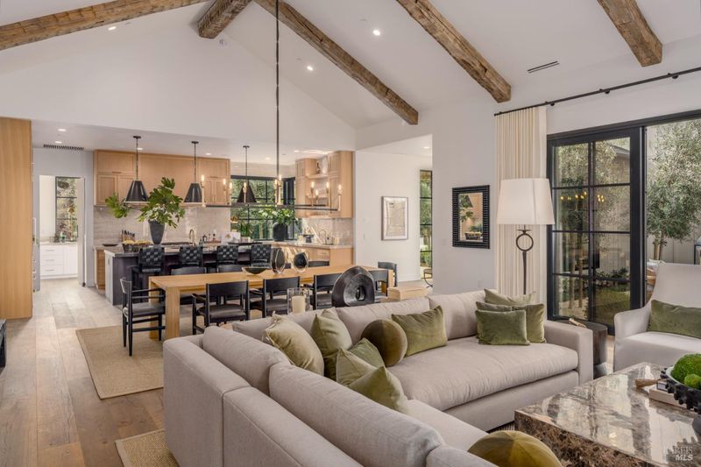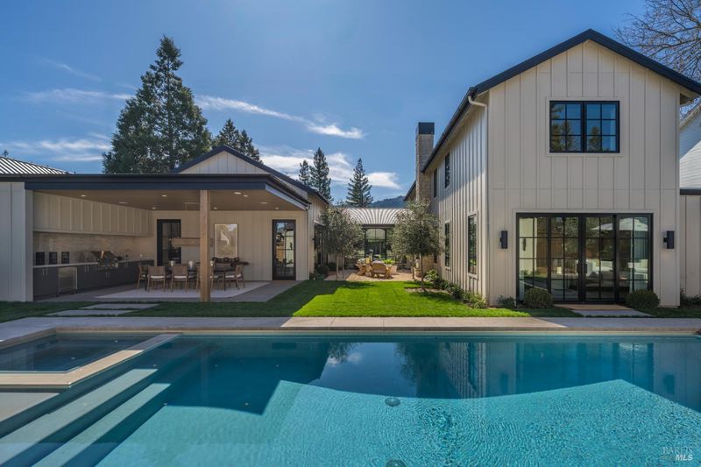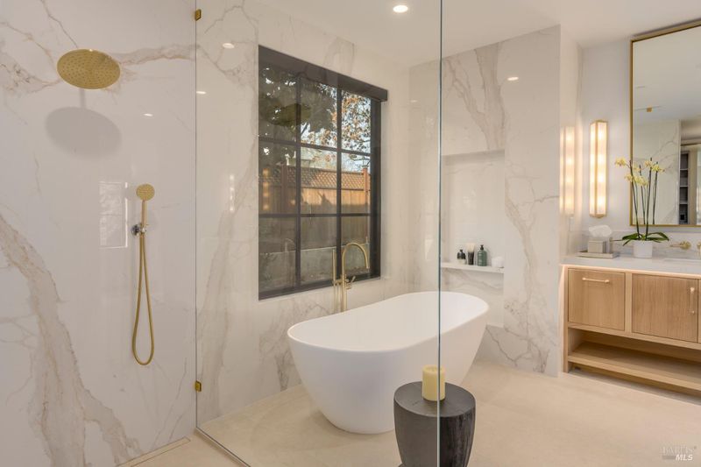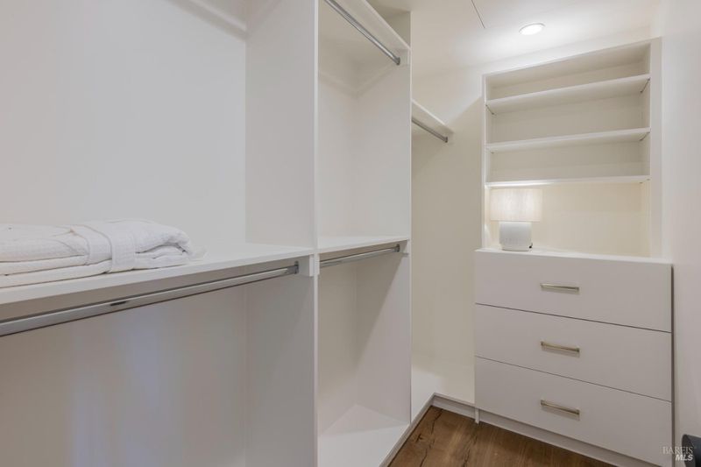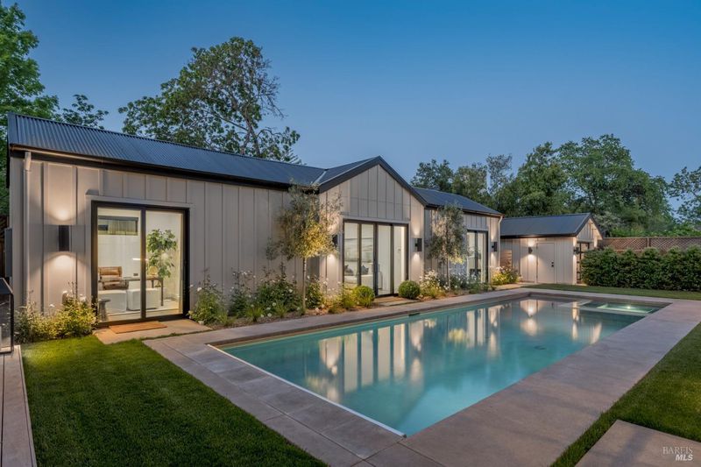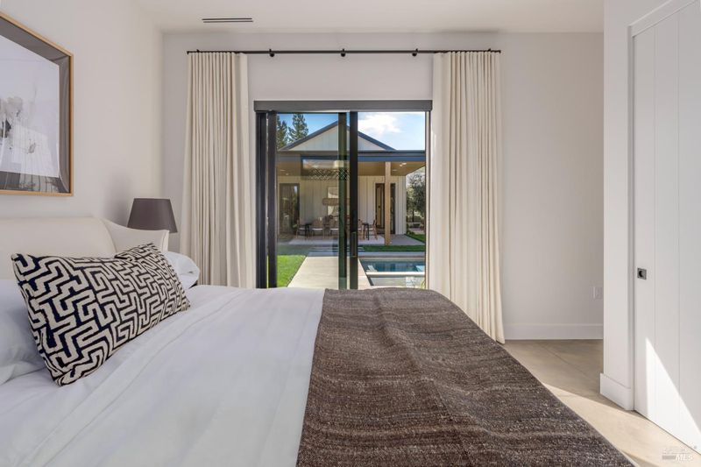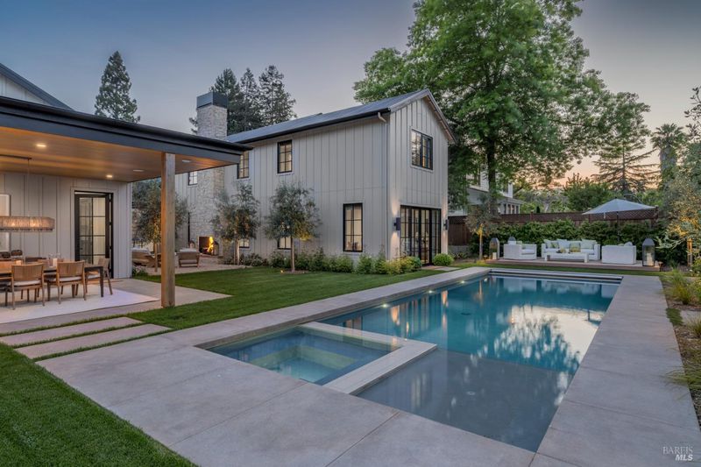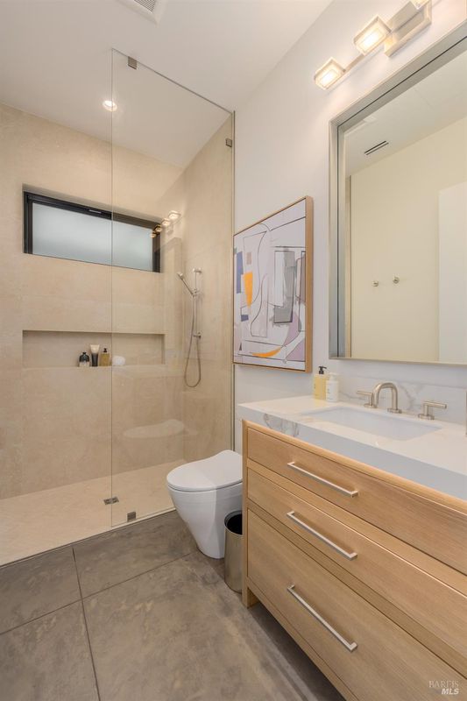
$7,795,000
4,497
SQ FT
$1,733
SQ/FT
1310 Hudson Avenue
@ Spring Street - St. Helena
- 5 Bed
- 6 (5/1) Bath
- 4 Park
- 4,497 sqft
- St. Helena
-

Discover the pinnacle of downtown St. Helena living in this newly built residence by the renowned Hurley Hafen firm. Situated in St. Helena's highly desirable westside, this 5 Bed, 5.5 Bath, 4,497 Sq Ft property blends contemporary sophistication with timeless elegance. This exceptional property embodies the best of both luxury and convenience, making it a rare opportunity to own a turnkey home in a highly sought-after location. The property is fitted with bespoke, custom details, showcasing the highest quality craftsmanship throughout. Three bedrooms are set in the main residence and 2 bedrooms in the accessory dwelling (ADU). One of the ADU rooms is designed for versatility, perfect for use as a gym or home office. In the main residence, the primary suite is on the main level overlooking the pool. The primary en-suite bathroom features dual vanities, a soaking tub and shower, plus a large walk-in closet. On the second floor, two generously sized bedrooms feature en-suite bathrooms. Two private suites in the ADU overlook the pool and are joined by a kitchen and living room. The Hurley Hafen team is renowned for their commitment to perfection and discerning eye for livable luxury design.
- Days on Market
- 213 days
- Current Status
- Pending
- Original Price
- $8,295,000
- List Price
- $7,795,000
- On Market Date
- Feb 25, 2025
- Contingent Date
- Sep 24, 2025
- Contract Date
- Sep 26, 2025
- Property Type
- Single Family Residence
- Area
- St. Helena
- Zip Code
- 94574
- MLS ID
- 325015700
- APN
- 009-311-022-000
- Year Built
- 2025
- Stories in Building
- Unavailable
- Possession
- Close Of Escrow
- Data Source
- BAREIS
- Origin MLS System
Saint Helena Elementary School
Public 3-5 Elementary
Students: 241 Distance: 0.3mi
St. Helena Catholic School
Private PK-8 Elementary, Religious, Coed
Students: 84 Distance: 0.4mi
Robert Louis Stevenson Intermediate School
Public 6-8 Middle
Students: 270 Distance: 0.5mi
Saint Helena Primary School
Public K-2 Elementary
Students: 259 Distance: 0.5mi
Saint Helena High School
Public 9-12 Secondary
Students: 497 Distance: 0.6mi
The Young School
Private 1-6 Montessori, Elementary, Coed
Students: 25 Distance: 0.7mi
- Bed
- 5
- Bath
- 6 (5/1)
- Closet, Double Sinks, Shower Stall(s), Soaking Tub, Walk-In Closet
- Parking
- 4
- Detached, Garage Door Opener, Private
- SQ FT
- 4,497
- SQ FT Source
- Architect
- Lot SQ FT
- 14,248.0
- Lot Acres
- 0.3271 Acres
- Pool Info
- Built-In, Pool Cover, Pool/Spa Combo
- Kitchen
- Butlers Pantry, Island w/Sink
- Cooling
- Central
- Exterior Details
- Built-In Barbeque
- Living Room
- Cathedral/Vaulted, Great Room
- Flooring
- Concrete, Wood
- Foundation
- Slab
- Fire Place
- Outside, Insert, Living Room
- Heating
- Central
- Laundry
- Dryer Included, Inside Room, Washer Included
- Upper Level
- Bedroom(s), Full Bath(s)
- Main Level
- Bedroom(s), Dining Room, Family Room, Garage, Kitchen, Primary Bedroom, Partial Bath(s), Street Entrance
- Views
- Mountains
- Possession
- Close Of Escrow
- Fee
- $0
MLS and other Information regarding properties for sale as shown in Theo have been obtained from various sources such as sellers, public records, agents and other third parties. This information may relate to the condition of the property, permitted or unpermitted uses, zoning, square footage, lot size/acreage or other matters affecting value or desirability. Unless otherwise indicated in writing, neither brokers, agents nor Theo have verified, or will verify, such information. If any such information is important to buyer in determining whether to buy, the price to pay or intended use of the property, buyer is urged to conduct their own investigation with qualified professionals, satisfy themselves with respect to that information, and to rely solely on the results of that investigation.
School data provided by GreatSchools. School service boundaries are intended to be used as reference only. To verify enrollment eligibility for a property, contact the school directly.
