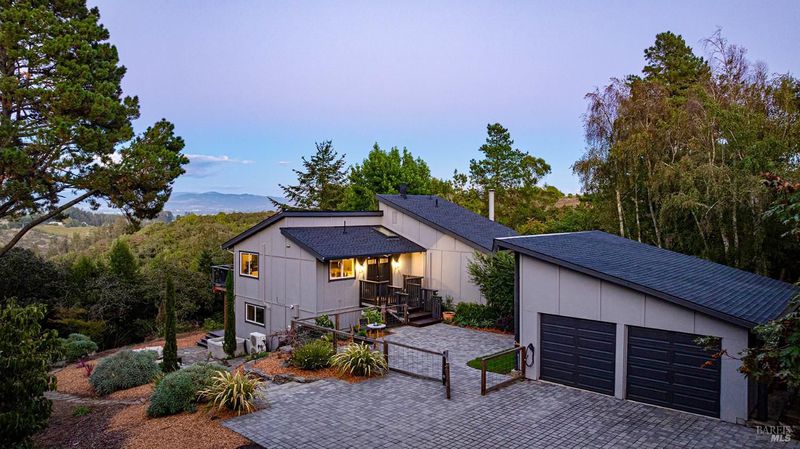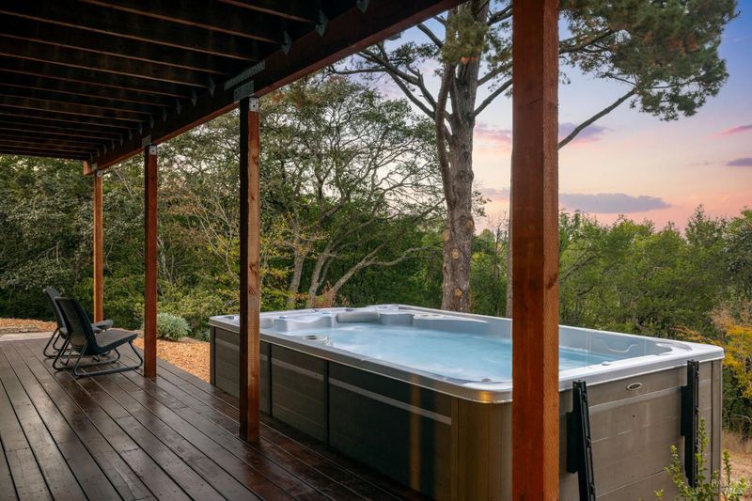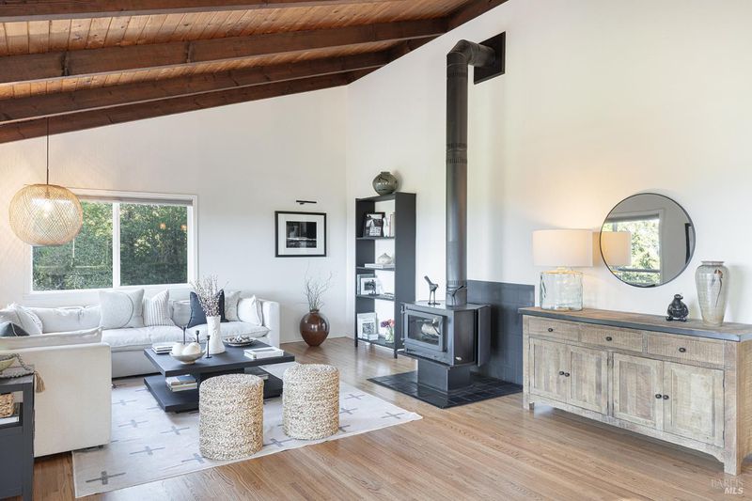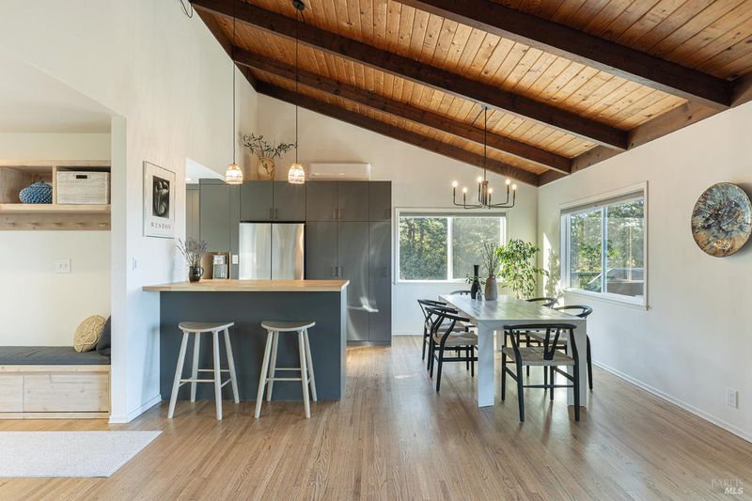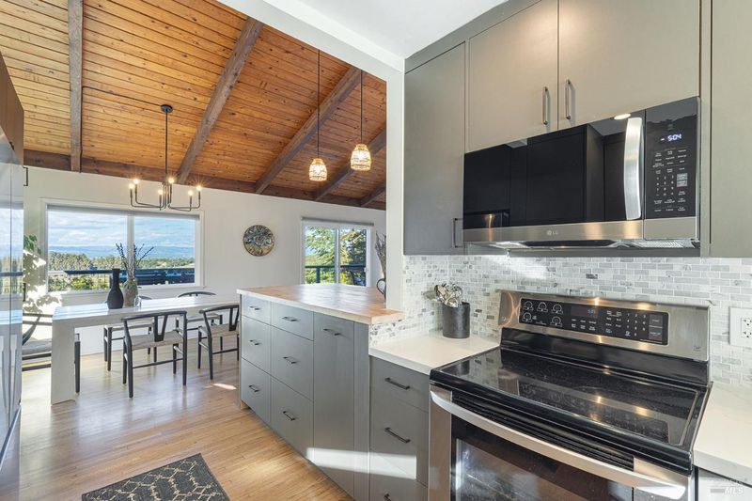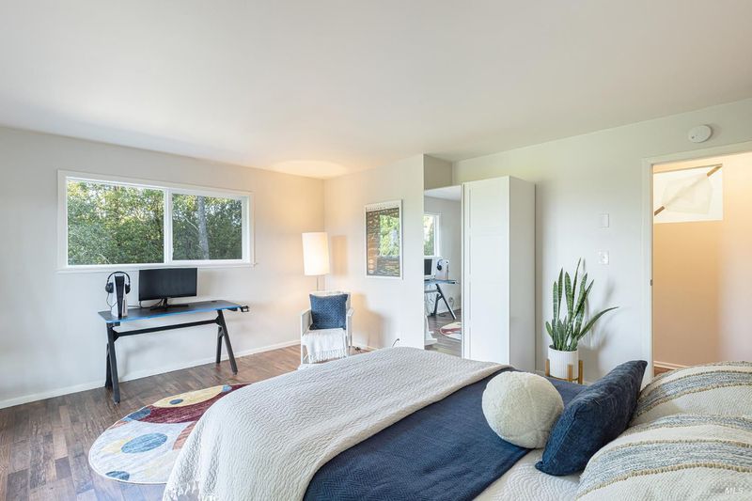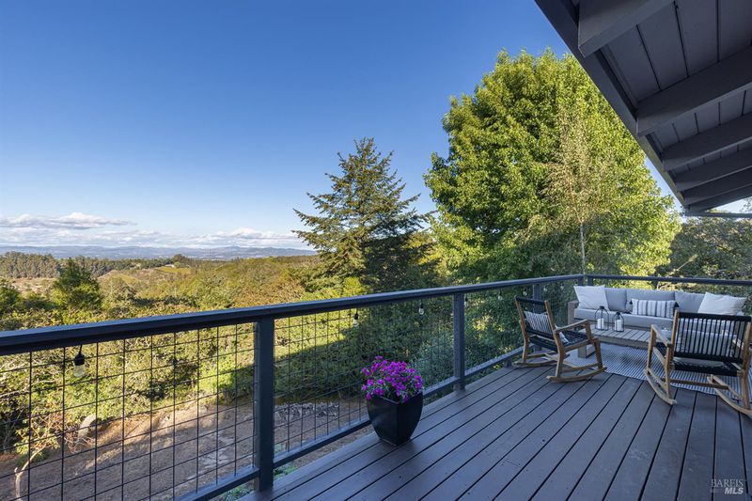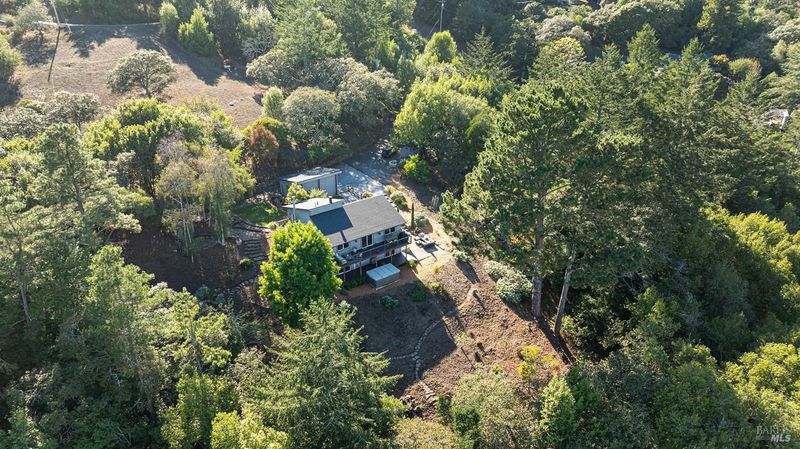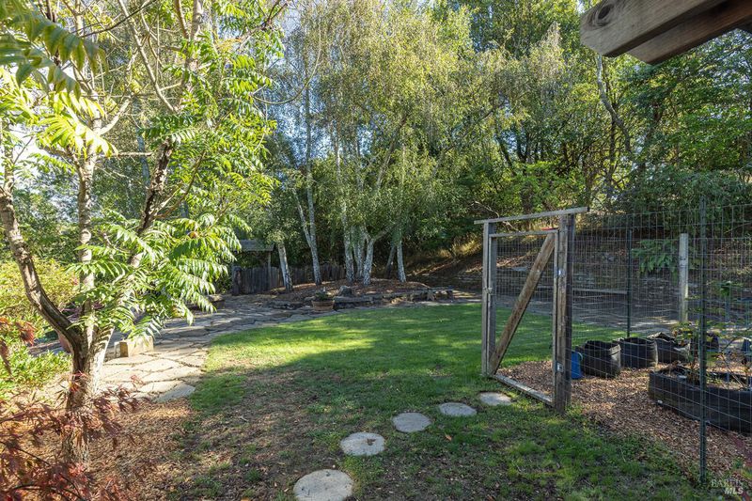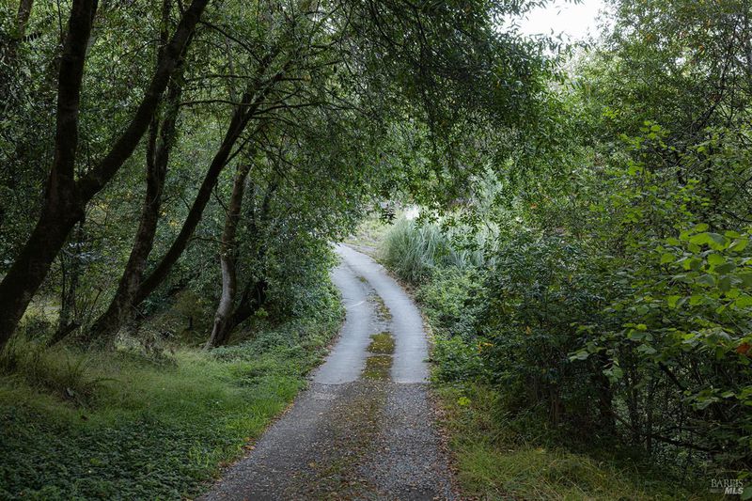 Price Reduced
Price Reduced
$1,695,000
1,908
SQ FT
$888
SQ/FT
3370 Pharoahs Lane
@ Burnside - Sebastopol
- 2 Bed
- 3 Bath
- 2 Park
- 1,908 sqft
- Sebastopol
-

Perched on 6 peaceful acres, this 1,908 sq ft home captures the essence of Wine Country living with sweeping panoramas of rolling hills and the distant majesty of Mount Saint Helena. Hardwood floors, vaulted wood ceilings, and walls of windows create a warm and inviting atmosphere that connects seamlessly to the outdoors. The remodeled kitchen, new bathroom, and thoughtful updates throughout provide modern comfort while maintaining the home's natural charm. Multiple decks and paver patios invite gatherings or quiet moments in nature, while the spacious office offers an ideal setting for remote work or creative pursuits. Downstairs, the primary suite serves as a private retreat, complemented by an additional bedroom and flexible space that make the 2-bedroom, 2-bath layout live more like a 3-bedroom, 3-bath. The generous swim spa adds year-round enjoyment whether swimming against the jets or relaxing with the views. Gardeners paradise fruit trees peach orange lemon apple plum persimmon and concord grapes. Practical features include a new roof,inside laundry, and a detached two-car garage with EV charger. Tucked at the end of a private lane, this serene property offers both privacy and convenience a rare opportunity to live where every day begins and ends with awe-inspiring beauty.
- Days on Market
- 30 days
- Current Status
- Active
- Original Price
- $1,750,000
- List Price
- $1,695,000
- On Market Date
- Oct 7, 2025
- Property Type
- Single Family Residence
- Area
- Sebastopol
- Zip Code
- 95472
- MLS ID
- 325086647
- APN
- 027-270-036-000
- Year Built
- 1976
- Stories in Building
- Unavailable
- Possession
- Close Of Escrow, See Remarks
- Data Source
- BAREIS
- Origin MLS System
Pleasant Hill Christian
Private K-6 Elementary, Religious, Nonprofit
Students: 41 Distance: 2.3mi
Twin Hills Charter Middle School
Charter 6-8 Middle
Students: 281 Distance: 2.3mi
Hillcrest Middle School
Charter 6-8 Middle
Students: 253 Distance: 2.4mi
Apple Blossom School
Public K-5 Elementary
Students: 414 Distance: 2.9mi
Orchard View School
Charter K-12 Combined Elementary And Secondary
Students: 234 Distance: 2.9mi
Willow Spring School
Private K-3 Elementary, Coed
Students: 13 Distance: 3.1mi
- Bed
- 2
- Bath
- 3
- Outside Access, Shower Stall(s)
- Parking
- 2
- Detached, Garage Door Opener, RV Possible, Side-by-Side
- SQ FT
- 1,908
- SQ FT Source
- Assessor Auto-Fill
- Lot SQ FT
- 265,716.0
- Lot Acres
- 6.1 Acres
- Pool Info
- Above Ground, Electric Heat, Pool/Spa Combo
- Kitchen
- Pantry Closet
- Cooling
- Ductless, Wall Unit(s)
- Dining Room
- Dining/Living Combo
- Exterior Details
- Balcony
- Living Room
- Cathedral/Vaulted, Deck Attached
- Flooring
- Wood
- Foundation
- Concrete Perimeter
- Fire Place
- Living Room, Metal, Wood Stove
- Heating
- Ductless, Electric, Heat Pump
- Laundry
- Inside Room, Laundry Closet
- Upper Level
- Bedroom(s), Full Bath(s), Kitchen, Living Room
- Main Level
- Bedroom(s), Full Bath(s), Kitchen, Street Entrance
- Views
- Forest, Hills, Mountains, Panoramic, Ridge, Vineyard
- Possession
- Close Of Escrow, See Remarks
- Fee
- $0
MLS and other Information regarding properties for sale as shown in Theo have been obtained from various sources such as sellers, public records, agents and other third parties. This information may relate to the condition of the property, permitted or unpermitted uses, zoning, square footage, lot size/acreage or other matters affecting value or desirability. Unless otherwise indicated in writing, neither brokers, agents nor Theo have verified, or will verify, such information. If any such information is important to buyer in determining whether to buy, the price to pay or intended use of the property, buyer is urged to conduct their own investigation with qualified professionals, satisfy themselves with respect to that information, and to rely solely on the results of that investigation.
School data provided by GreatSchools. School service boundaries are intended to be used as reference only. To verify enrollment eligibility for a property, contact the school directly.
