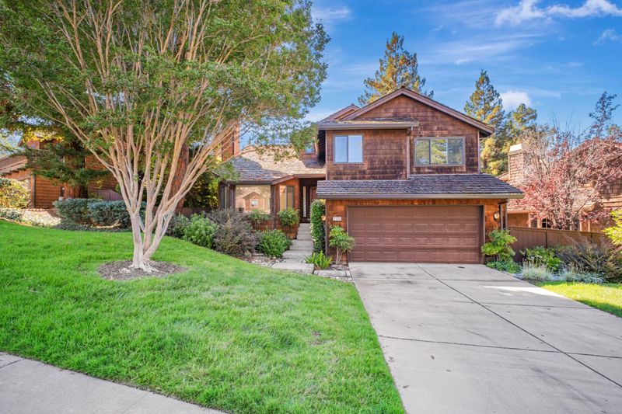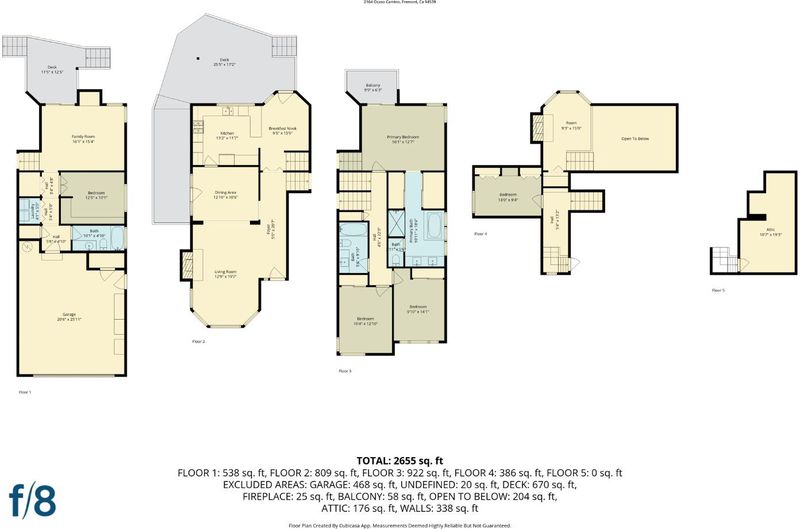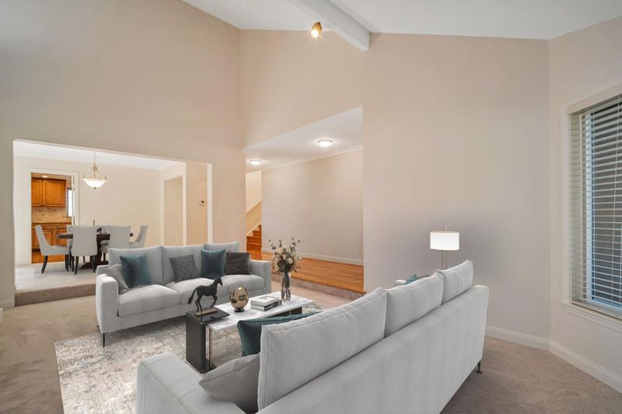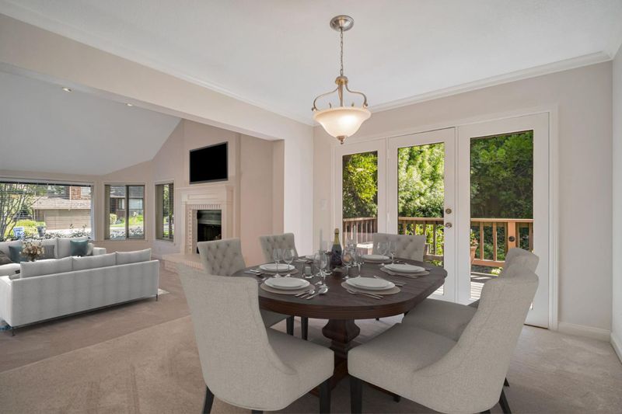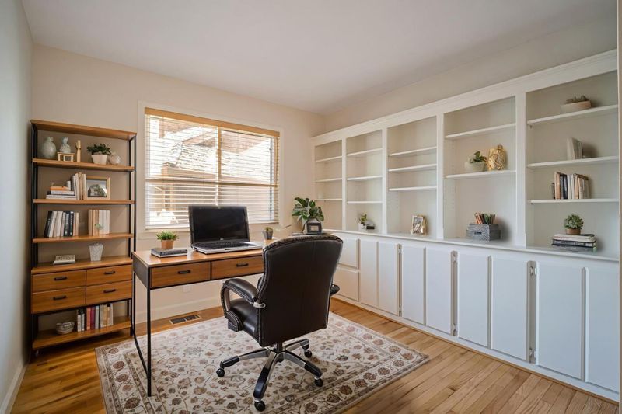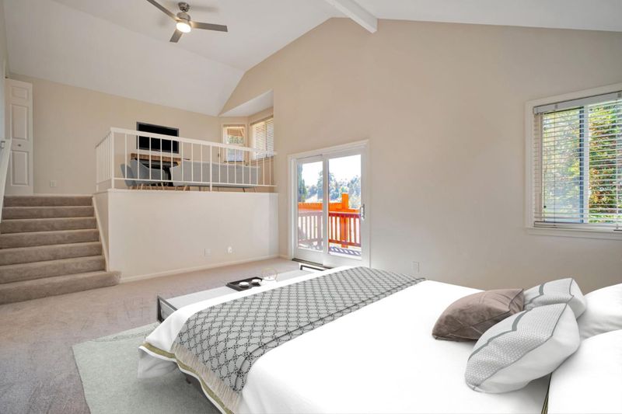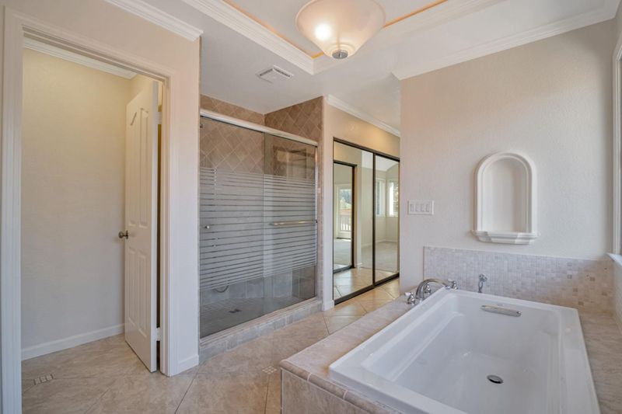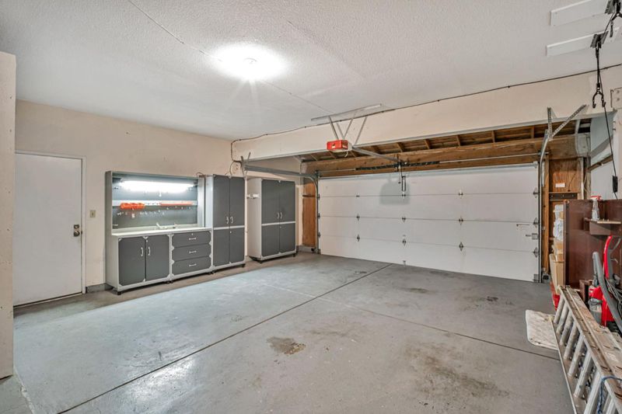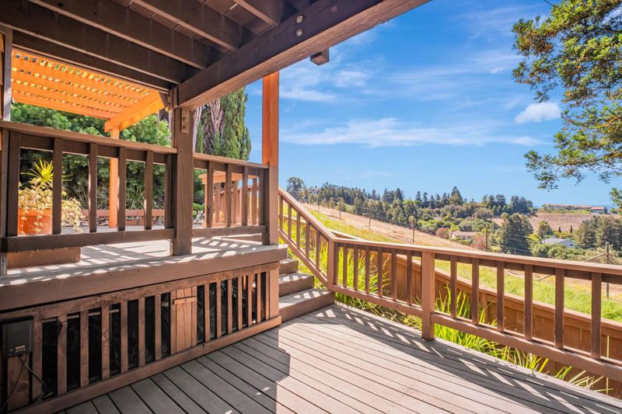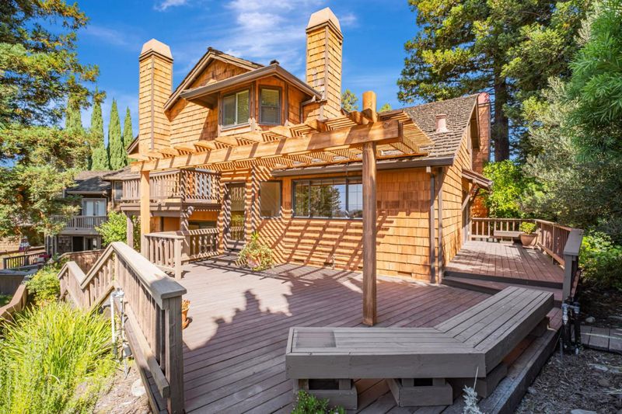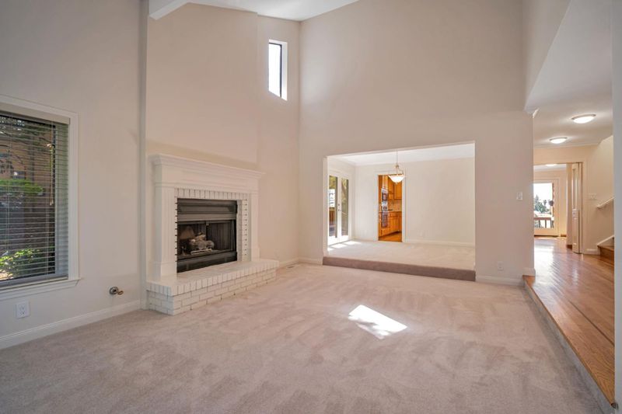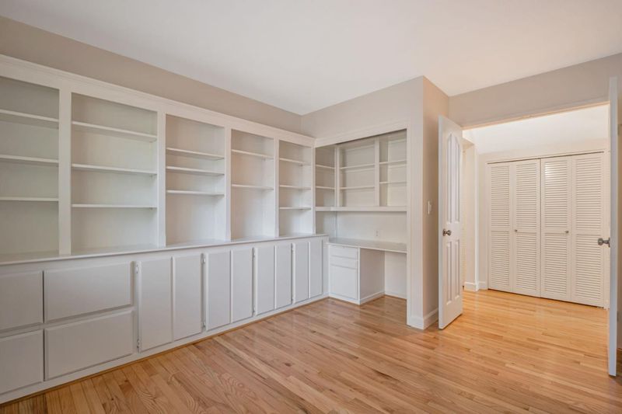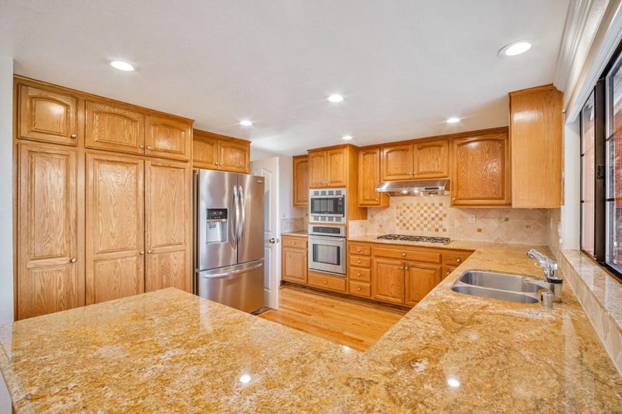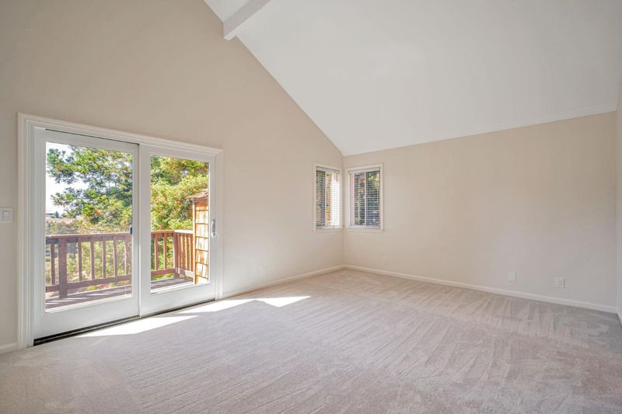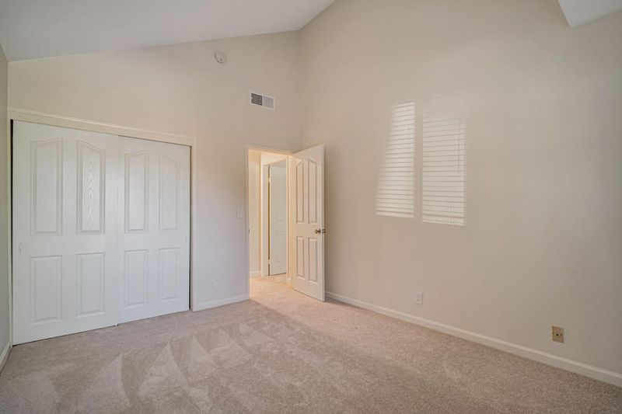
$2,799,999
2,921
SQ FT
$959
SQ/FT
2164 Ocaso Camino
@ Paseo Padre PKWY - 3700 - Fremont, Fremont
- 4 Bed
- 3 Bath
- 2 Park
- 2,921 sqft
- FREMONT
-

Exquisite 4-bedroom, 3-bath, 2,921 sq. ft. residence set within the prestigious Antelope Hills community. This elegantly designed home showcases genuine hardwood flooring, a chef-inspired kitchen adorned with granite countertops and premium stainless-steel appliances, and a desirable ground-floor bedroom with a full bath. The expansive primary suite serves as a true retreat, featuring a double-sided fireplace, a tranquil reading nook, balcony, soaring ceilings, and a beautifully updated spa-like bathroom. A versatile additional room offers the perfect setting for a home office, study, or fifth bedroom, complemented by exceptional storage throughout. Step outside to a serene backyard that captures calming views of the open space and surrounding Sabercat Historical Park. This remarkable home blends sophistication, comfort, and natural beauty in perfect harmony.
- Days on Market
- 28 days
- Current Status
- Active
- Original Price
- $2,799,999
- List Price
- $2,799,999
- On Market Date
- Oct 7, 2025
- Property Type
- Single Family Home
- Area
- 3700 - Fremont
- Zip Code
- 94539
- MLS ID
- ML82024118
- APN
- 513-0712-027
- Year Built
- 1979
- Stories in Building
- Unavailable
- Possession
- Unavailable
- Data Source
- MLSL
- Origin MLS System
- MLSListings, Inc.
Averroes High School
Private 9-12
Students: 52 Distance: 0.6mi
E. M. Grimmer Elementary School
Public K-6 Elementary
Students: 481 Distance: 0.8mi
Mission Valley Elementary School
Public K-6 Elementary
Students: 670 Distance: 0.8mi
Mission Peak Christian
Private K-12 Combined Elementary And Secondary, Religious, Nonprofit
Students: NA Distance: 0.9mi
Mission San Jose Elementary School
Public K-6 Elementary
Students: 535 Distance: 1.0mi
Joshua Chadbourne Elementary School
Public K-6 Elementary
Students: 734 Distance: 1.1mi
- Bed
- 4
- Bath
- 3
- Full on Ground Floor, Primary - Oversized Tub, Primary - Stall Shower(s), Showers over Tubs - 2+, Updated Bath
- Parking
- 2
- Attached Garage
- SQ FT
- 2,921
- SQ FT Source
- Unavailable
- Lot SQ FT
- 6,867.0
- Lot Acres
- 0.157645 Acres
- Kitchen
- Cooktop - Gas, Countertop - Granite, Garbage Disposal, Hood Over Range, Microwave, Oven - Built-In, Refrigerator
- Cooling
- Ceiling Fan, Central AC
- Dining Room
- Dining Area
- Disclosures
- Natural Hazard Disclosure
- Family Room
- Separate Family Room
- Flooring
- Carpet, Hardwood
- Foundation
- Crawl Space
- Fire Place
- Gas Burning, Living Room, Primary Bedroom, Wood Burning
- Heating
- Central Forced Air - Gas
- Laundry
- Inside, Washer / Dryer
- Views
- Canyon, Hills
- * Fee
- $260
- Name
- Antelope Hills HOA
- Phone
- (925) 417-7100
- *Fee includes
- Landscaping / Gardening, Maintenance - Common Area, and Pool, Spa, or Tennis
MLS and other Information regarding properties for sale as shown in Theo have been obtained from various sources such as sellers, public records, agents and other third parties. This information may relate to the condition of the property, permitted or unpermitted uses, zoning, square footage, lot size/acreage or other matters affecting value or desirability. Unless otherwise indicated in writing, neither brokers, agents nor Theo have verified, or will verify, such information. If any such information is important to buyer in determining whether to buy, the price to pay or intended use of the property, buyer is urged to conduct their own investigation with qualified professionals, satisfy themselves with respect to that information, and to rely solely on the results of that investigation.
School data provided by GreatSchools. School service boundaries are intended to be used as reference only. To verify enrollment eligibility for a property, contact the school directly.
