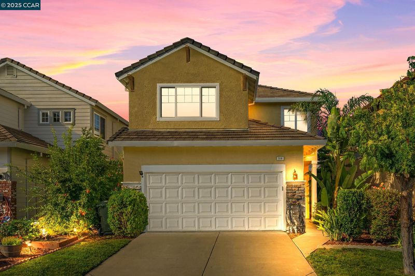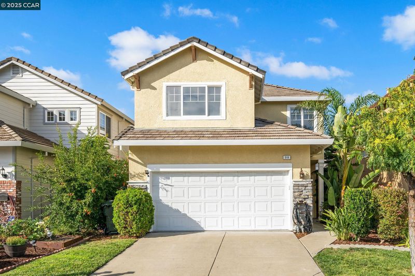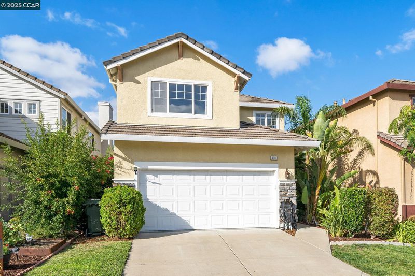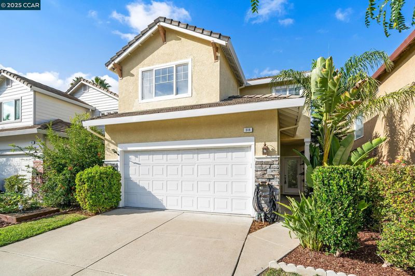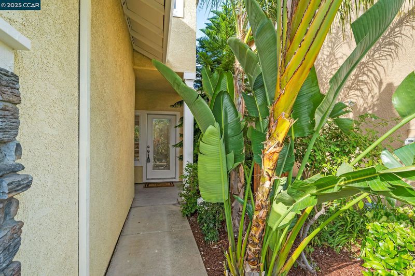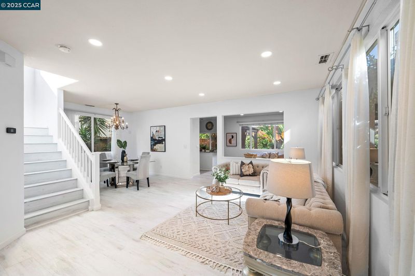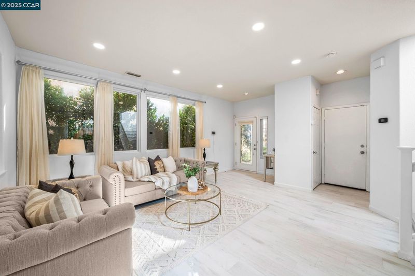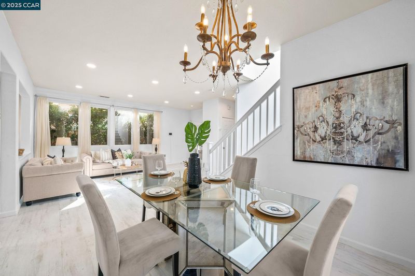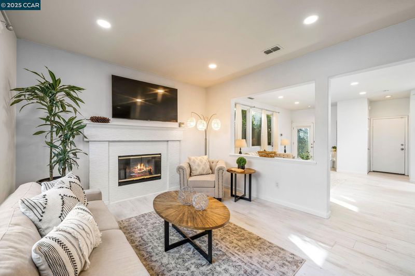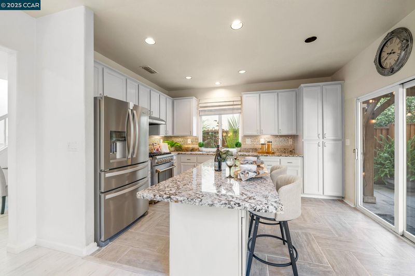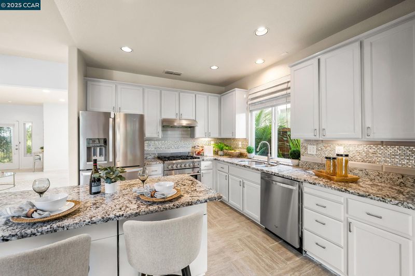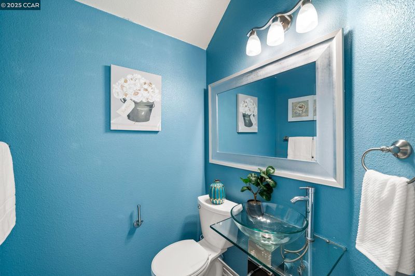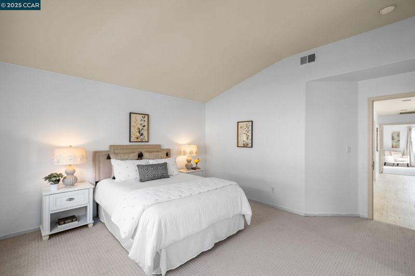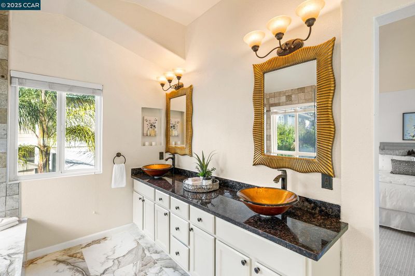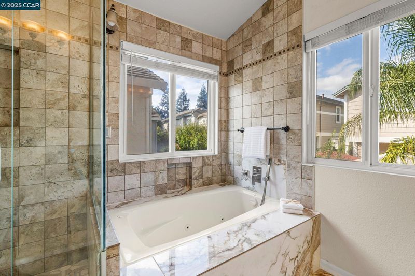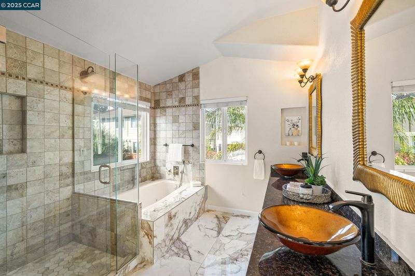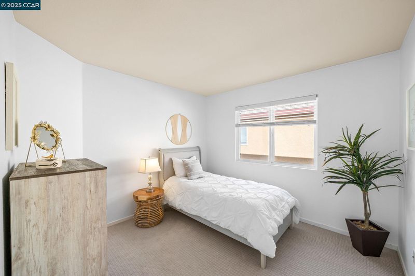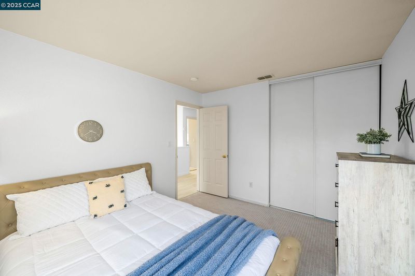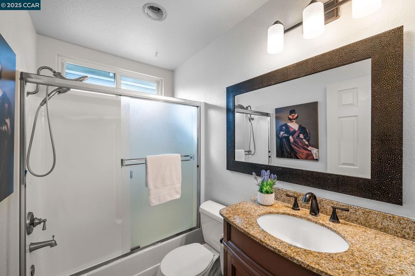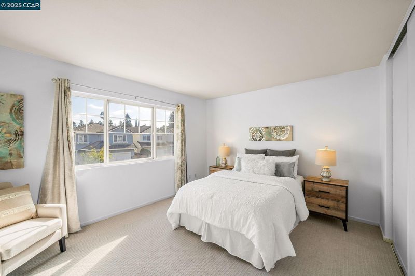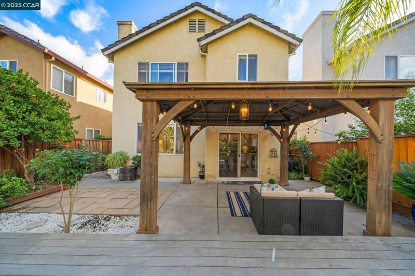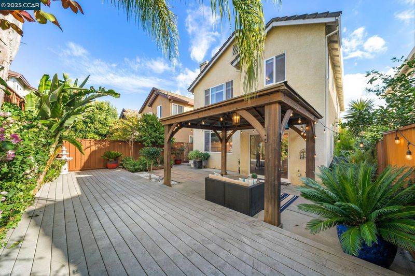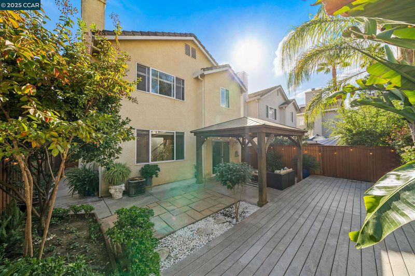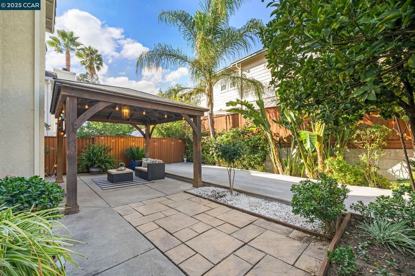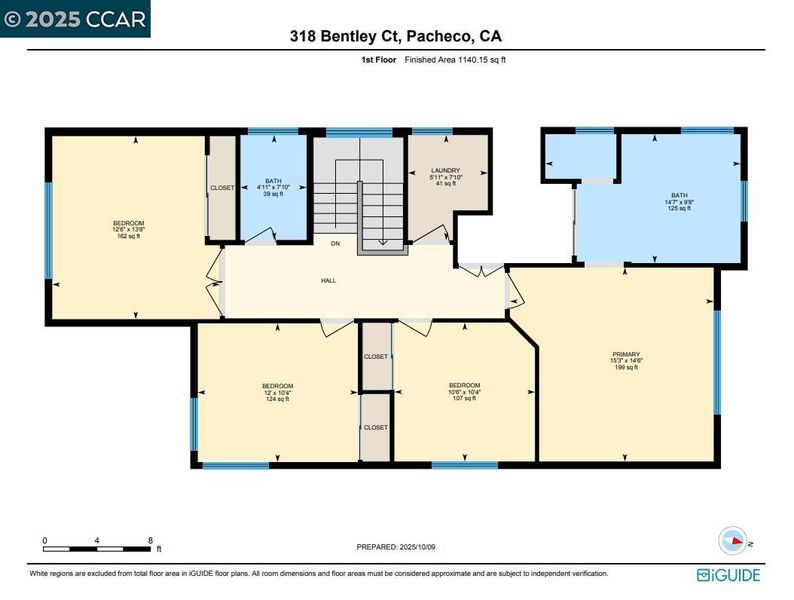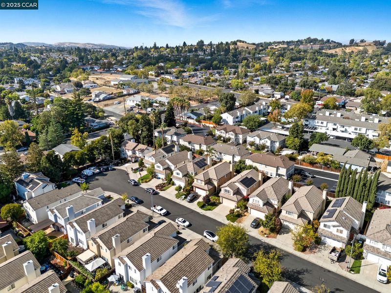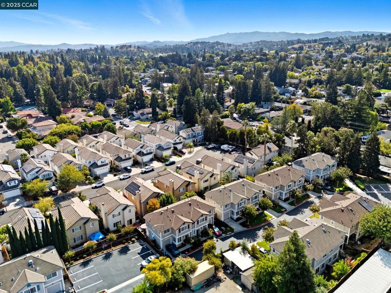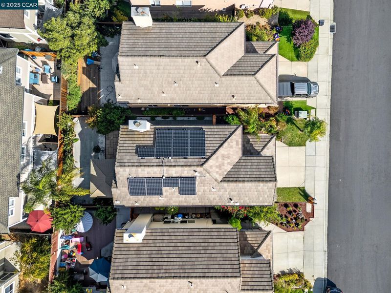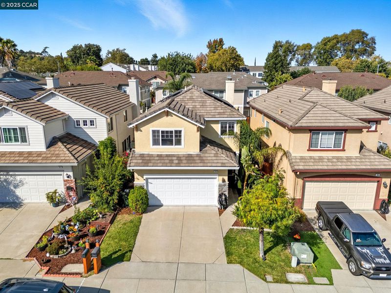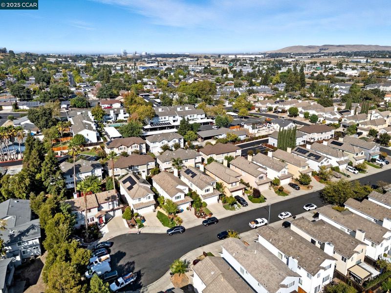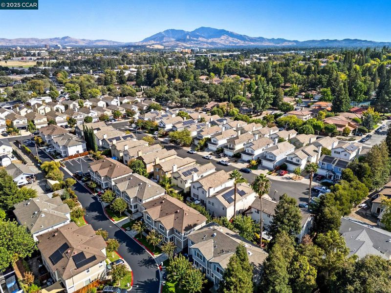
$849,000
1,977
SQ FT
$429
SQ/FT
318 Bentley Ct
@ Elder SITUATIONS - Pacheco
- 4 Bed
- 2.5 (2/1) Bath
- 2 Park
- 1,977 sqft
- Pacheco
-

Ideally located on the Pleasant Hill border, this beautifully refreshed 4-bedroom, 2.5-bath home delivers the perfect blend of convenience, comfort, and style. Just minutes from Downtown Pleasant Hill, BART, Diablo Valley College, Sun Valley Mall, parks, and everyday amenities, this location offers exceptional access to it all. Inside, a well-designed floor plan connects the living, dining, and family spaces seamlessly, centered around an updated kitchen with a sleek granite island—ideal for cooking, gathering, and entertaining. Fresh enhancements include new Berber carpet in all bedrooms, refinished cabinetry including in the primary bath and linen closet, and electric solar panels to help offset utility costs. Upstairs, the spacious primary suite features vaulted ceilings, a large walk-in closet, and a spa-like bath. Three additional bedrooms offer flexibility for family, guests, or a home office. Step outside to a landscaped backyard with a charming gazebo—perfect for al fresco dining or relaxing evenings. Tucked on a quiet court, this home offers modern comfort in a prime location. Open Saturday 10/11 & Sunday 10/12
- Current Status
- Active
- Original Price
- $849,000
- List Price
- $849,000
- On Market Date
- Oct 9, 2025
- Property Type
- Detached
- D/N/S
- Pacheco
- Zip Code
- 94553
- MLS ID
- 41114292
- APN
- 1250801022
- Year Built
- 1995
- Stories in Building
- 2
- Possession
- Close Of Escrow, Negotiable
- Data Source
- MAXEBRDI
- Origin MLS System
- CONTRA COSTA
Jesus Our Restorer Christian School
Private K-12
Students: 6 Distance: 0.2mi
Pacific Bridge Academy
Private 1-12
Students: 8 Distance: 0.7mi
Hidden Valley Elementary School
Public K-5 Elementary
Students: 835 Distance: 0.8mi
Anova Education - ACE Contra Costa
Private K-12
Students: 60 Distance: 1.1mi
Valley View Middle School
Public 6-8 Middle
Students: 815 Distance: 1.1mi
College Park High School
Public 9-12 Secondary
Students: 2036 Distance: 1.1mi
- Bed
- 4
- Bath
- 2.5 (2/1)
- Parking
- 2
- Attached, Garage Door Opener
- SQ FT
- 1,977
- SQ FT Source
- Public Records
- Lot SQ FT
- 3,300.0
- Lot Acres
- 0.08 Acres
- Pool Info
- None
- Kitchen
- Dishwasher, Gas Range, Microwave, Counter - Solid Surface, Disposal, Gas Range/Cooktop, Kitchen Island, Updated Kitchen
- Cooling
- Central Air
- Disclosures
- None
- Entry Level
- Exterior Details
- Back Yard, Dog Run, Front Yard, Side Yard, Landscape Back, Landscape Front, See Remarks
- Flooring
- Laminate, Tile, Carpet
- Foundation
- Fire Place
- Gas
- Heating
- Central
- Laundry
- Dryer, Laundry Room, Washer
- Upper Level
- 4 Bedrooms, 2 Baths, Primary Bedrm Suite - 1, Laundry Facility
- Main Level
- 0.5 Bath, Main Entry
- Possession
- Close Of Escrow, Negotiable
- Architectural Style
- Traditional
- Construction Status
- Existing
- Additional Miscellaneous Features
- Back Yard, Dog Run, Front Yard, Side Yard, Landscape Back, Landscape Front, See Remarks
- Location
- Court, Cul-De-Sac, Back Yard, Curb(s), Dead End, Front Yard, Landscaped, Street Light(s)
- Roof
- Tile
- Water and Sewer
- Public
- Fee
- Unavailable
MLS and other Information regarding properties for sale as shown in Theo have been obtained from various sources such as sellers, public records, agents and other third parties. This information may relate to the condition of the property, permitted or unpermitted uses, zoning, square footage, lot size/acreage or other matters affecting value or desirability. Unless otherwise indicated in writing, neither brokers, agents nor Theo have verified, or will verify, such information. If any such information is important to buyer in determining whether to buy, the price to pay or intended use of the property, buyer is urged to conduct their own investigation with qualified professionals, satisfy themselves with respect to that information, and to rely solely on the results of that investigation.
School data provided by GreatSchools. School service boundaries are intended to be used as reference only. To verify enrollment eligibility for a property, contact the school directly.
