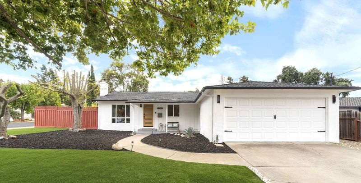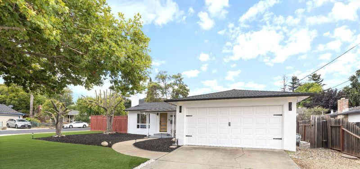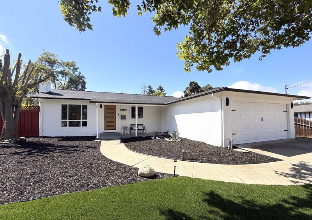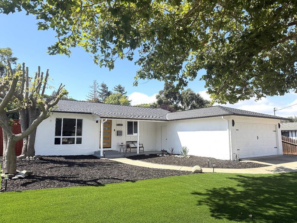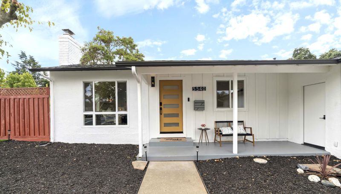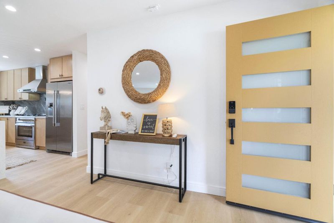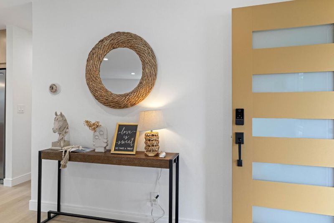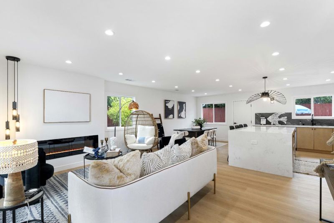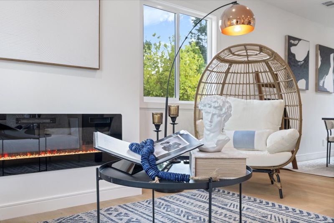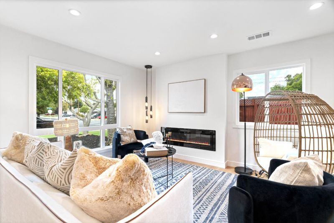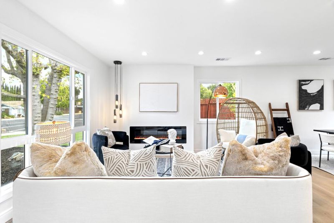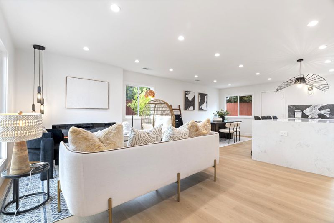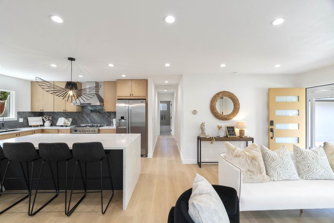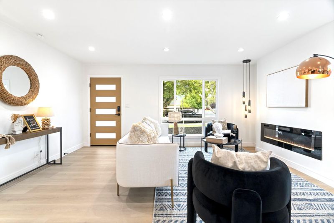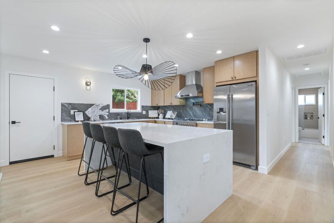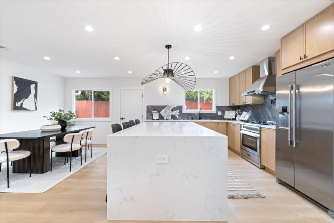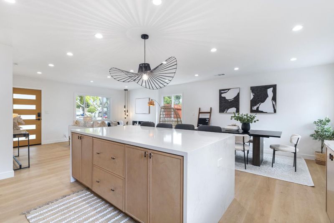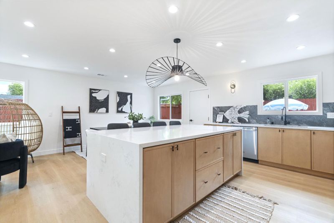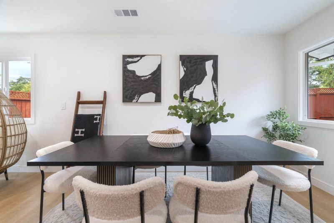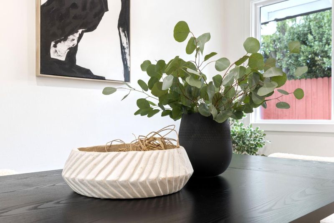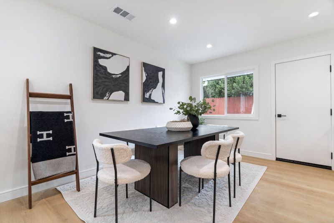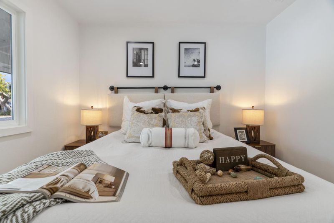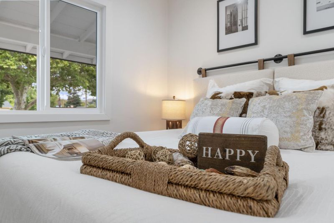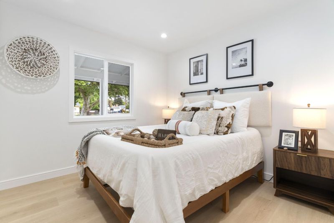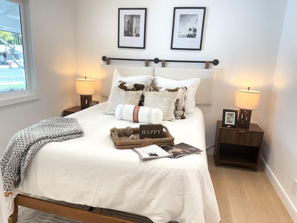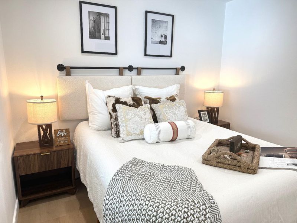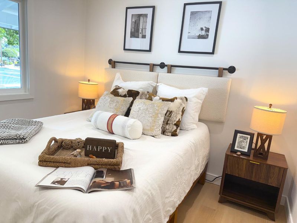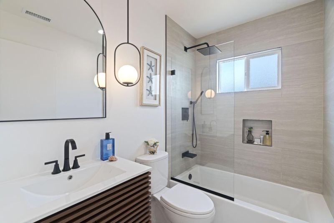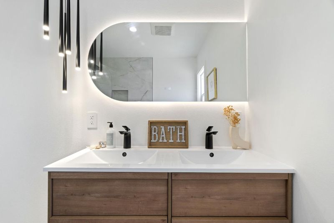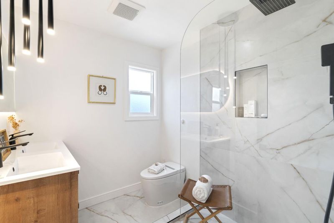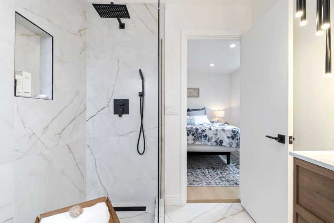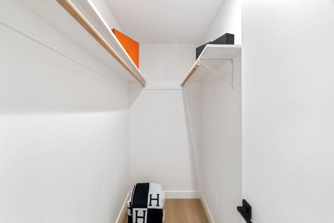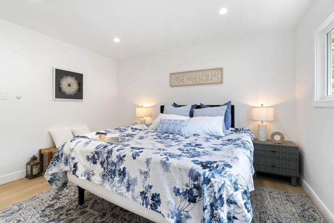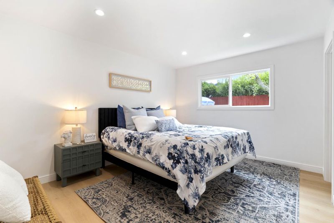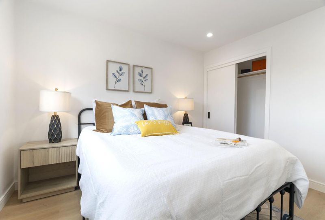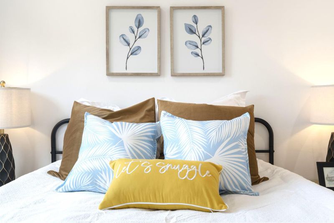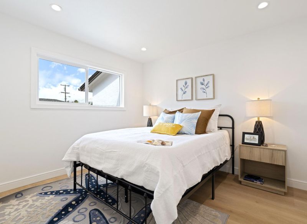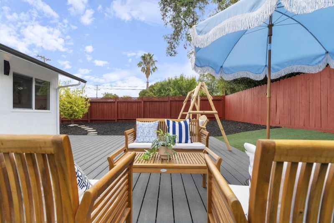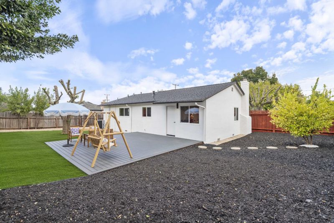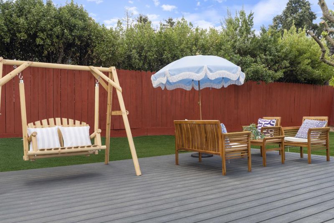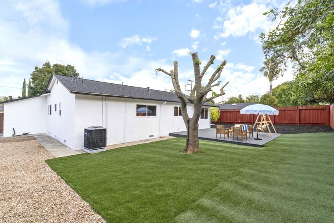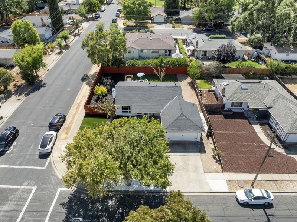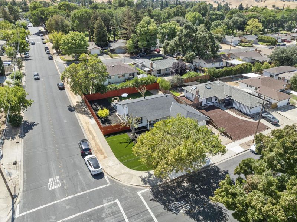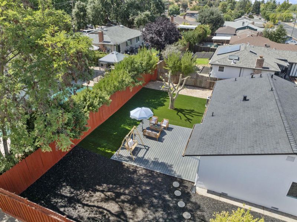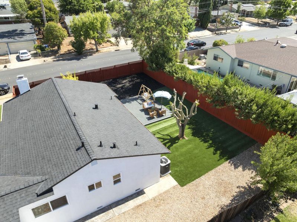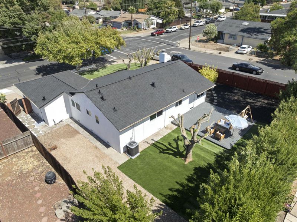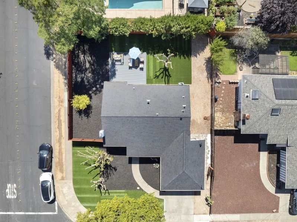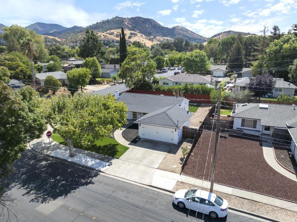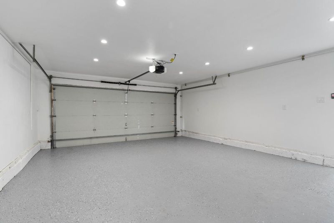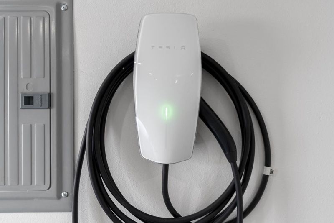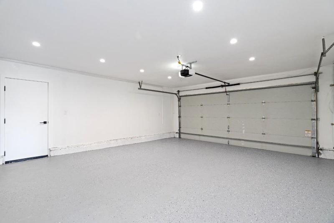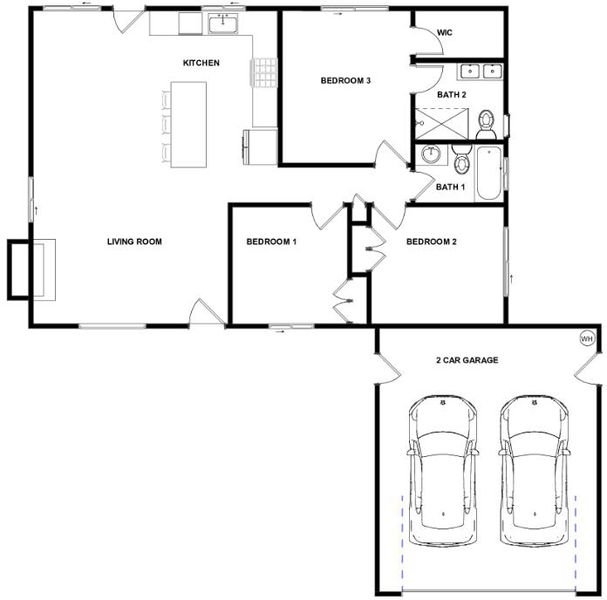
$897,000
1,182
SQ FT
$759
SQ/FT
5540 Michigan Boulevard
@ PennsyIvania - 5701 - Concord, Concord
- 3 Bed
- 2 Bath
- 2 Park
- 1,182 sqft
- CONCORD
-

-
Sat Sep 13, 2:00 pm - 5:00 pm
-
Sun Sep 14, 1:00 pm - 4:00 pm
Welcome to 5540 Michigan Blvd a stunning, fully renovated home nestled in the heart of the highly desirable Clayton Valley Highlands neighborhood of Concord. This 3-bedroom, 2-bathroom residence has been completely reimagined with thoughtful design, modern upgrades, and timeless finishes to offer both comfort and sophistication. Step inside to discover a bright and open layout ideal for everyday living and entertaining. The gourmet kitchen features a striking waterfall island, custom cabinetry, quartz countertops, and premium appliances a true centerpiece of the home. Designer lighting, wide-plank flooring, and tasteful color palettes create an inviting and stylish atmosphere throughout. Significant upgrades include a brand-new roof, new HVAC system, enhanced insulation, and a Tesla EV charger installed in the finished garage. The expansive backyard offers endless possibilities whether you envision a lush garden, outdoor lounge, or future expansion, this oversized lot is your blank canvas. Situated on a quiet residential street close to top-rated schools, scenic parks, shopping, and dining, this move-in ready home delivers an unbeatable combination of location, lifestyle, and design quality.
- Days on Market
- 0 days
- Current Status
- Active
- Original Price
- $897,000
- List Price
- $897,000
- On Market Date
- Sep 11, 2025
- Property Type
- Single Family Home
- Area
- 5701 - Concord
- Zip Code
- 94521
- MLS ID
- ML82021220
- APN
- 120-252-024-1
- Year Built
- 1960
- Stories in Building
- 0
- Possession
- Unavailable
- Data Source
- MLSL
- Origin MLS System
- MLSListings, Inc.
Highlands Elementary School
Public K-5 Elementary
Students: 542 Distance: 0.2mi
Pine Hollow Middle School
Public 6-8 Middle
Students: 569 Distance: 0.2mi
Wood-Rose College Preparatory
Private 9-12 Religious, Nonprofit
Students: NA Distance: 0.8mi
Mt. Diablo Elementary School
Public K-5 Elementary
Students: 798 Distance: 0.8mi
Clayton Valley Charter High
Charter 9-12 Secondary
Students: 2196 Distance: 0.8mi
Hope Academy For Dyslexics
Private 1-8
Students: 22 Distance: 1.0mi
- Bed
- 3
- Bath
- 2
- Double Sinks, Tile, Updated Bath
- Parking
- 2
- Detached Garage
- SQ FT
- 1,182
- SQ FT Source
- Unavailable
- Lot SQ FT
- 7,841.0
- Lot Acres
- 0.180005 Acres
- Kitchen
- Cooktop - Gas, Countertop - Quartz, Dishwasher, Island, Refrigerator
- Cooling
- Central AC
- Dining Room
- Breakfast Room, Dining Area, Formal Dining Room
- Disclosures
- Natural Hazard Disclosure
- Family Room
- Kitchen / Family Room Combo
- Flooring
- Other
- Foundation
- Crawl Space
- Fire Place
- Free Standing, Living Room
- Heating
- Central Forced Air - Gas, Fireplace
- Laundry
- Washer / Dryer
- Views
- Neighborhood, Valley
- Architectural Style
- Custom, Luxury, Modern / High Tech
- Fee
- Unavailable
MLS and other Information regarding properties for sale as shown in Theo have been obtained from various sources such as sellers, public records, agents and other third parties. This information may relate to the condition of the property, permitted or unpermitted uses, zoning, square footage, lot size/acreage or other matters affecting value or desirability. Unless otherwise indicated in writing, neither brokers, agents nor Theo have verified, or will verify, such information. If any such information is important to buyer in determining whether to buy, the price to pay or intended use of the property, buyer is urged to conduct their own investigation with qualified professionals, satisfy themselves with respect to that information, and to rely solely on the results of that investigation.
School data provided by GreatSchools. School service boundaries are intended to be used as reference only. To verify enrollment eligibility for a property, contact the school directly.
