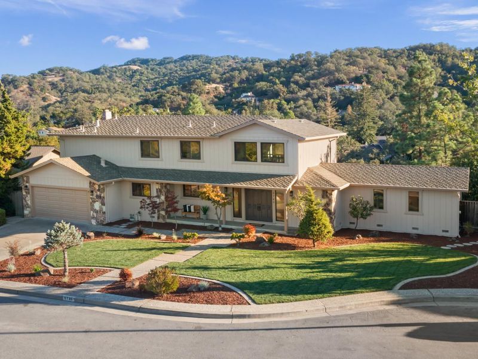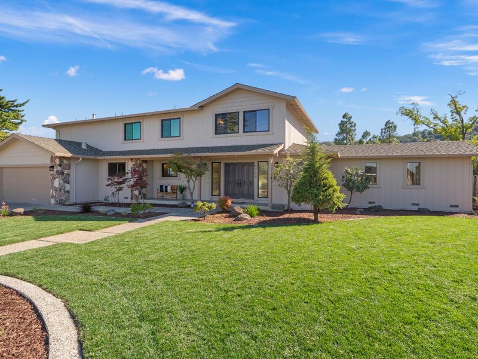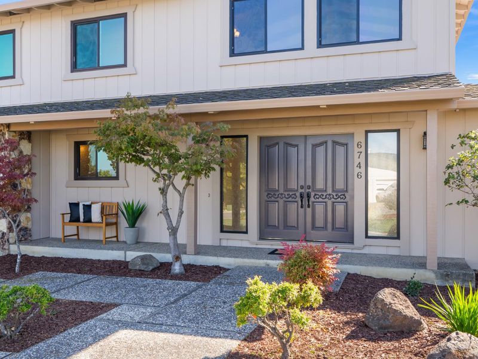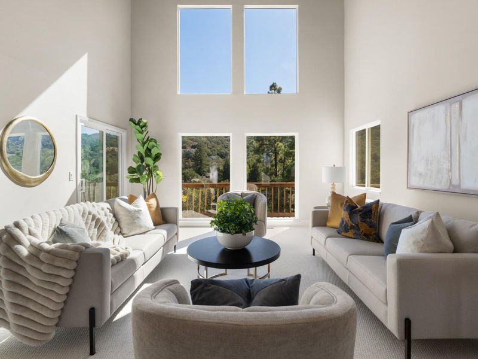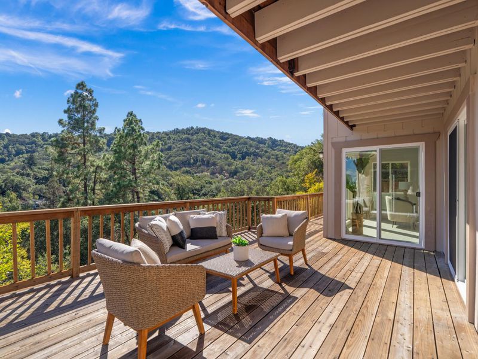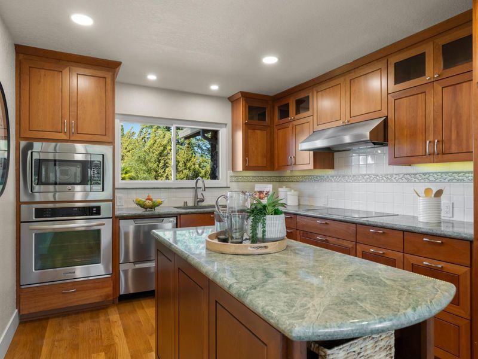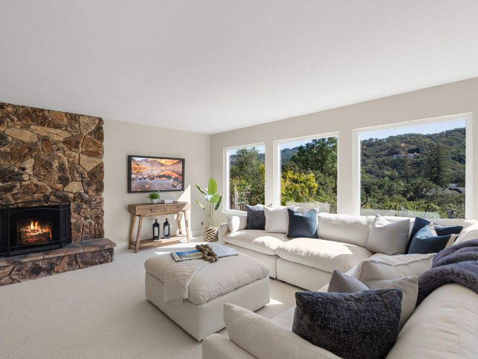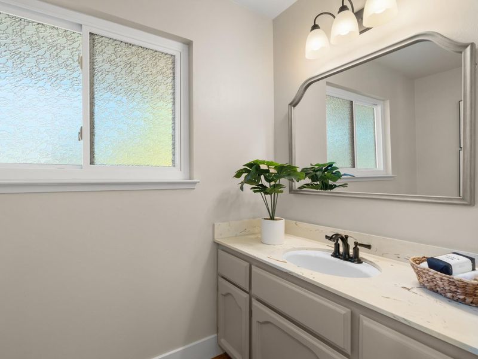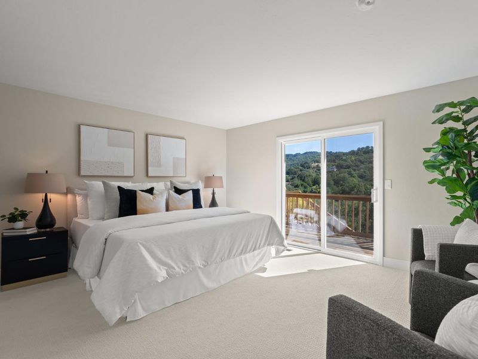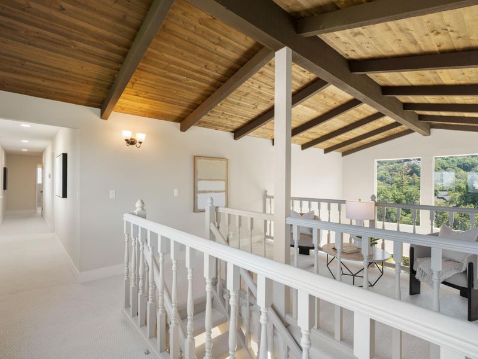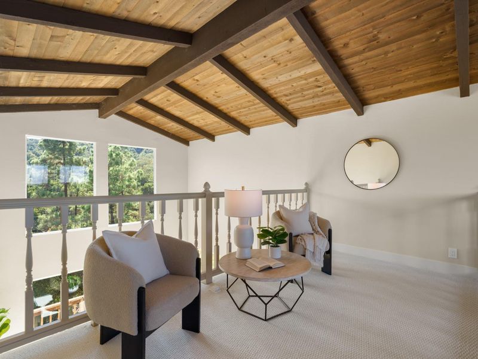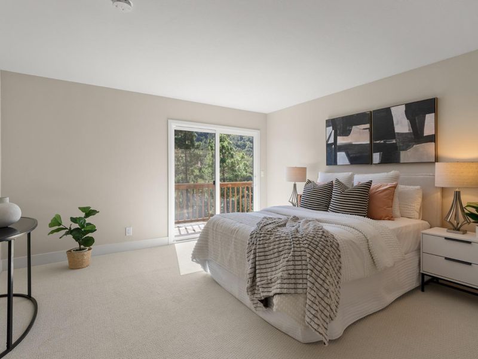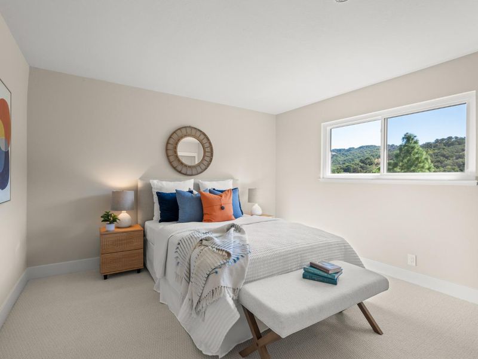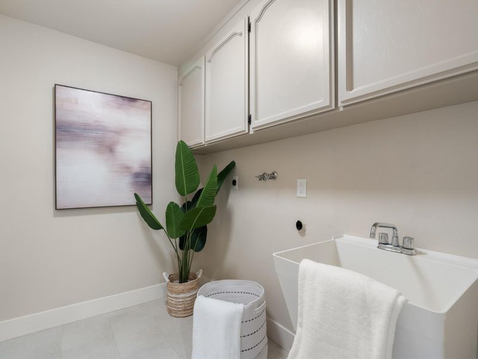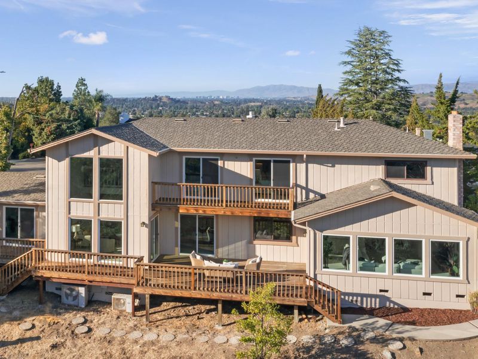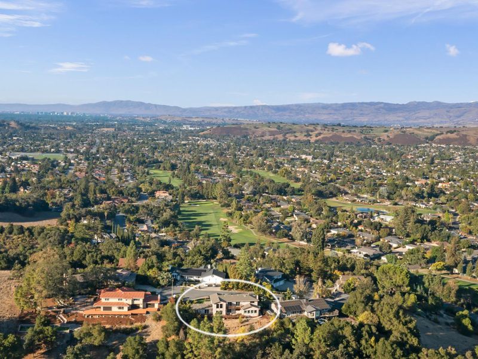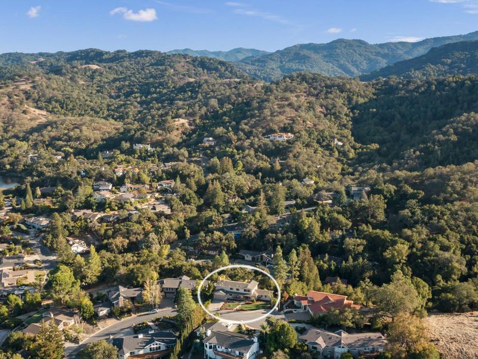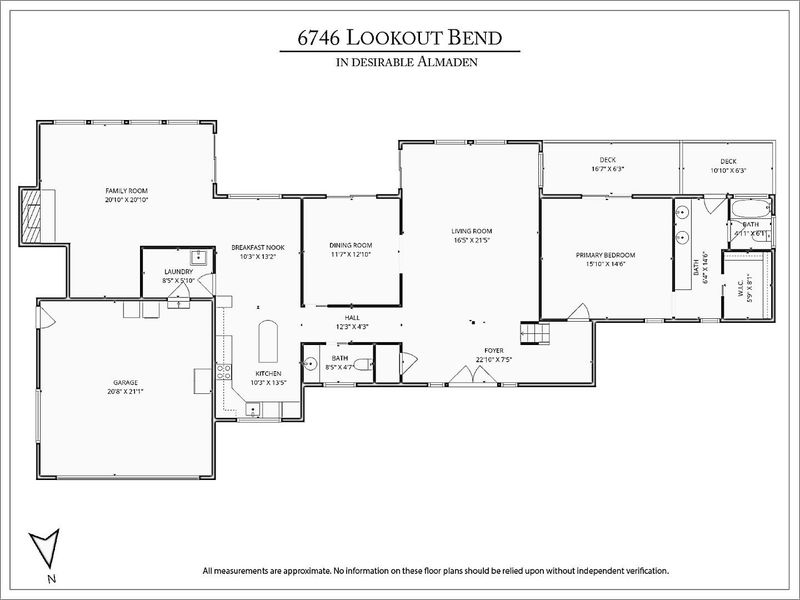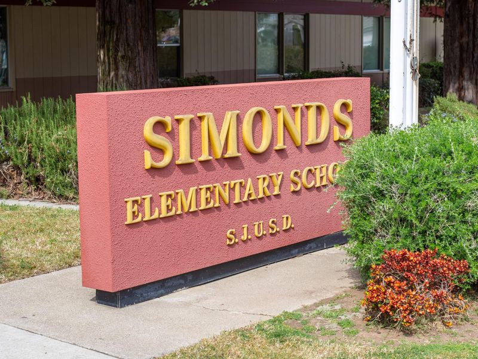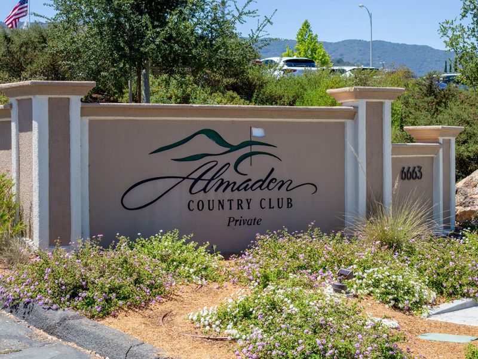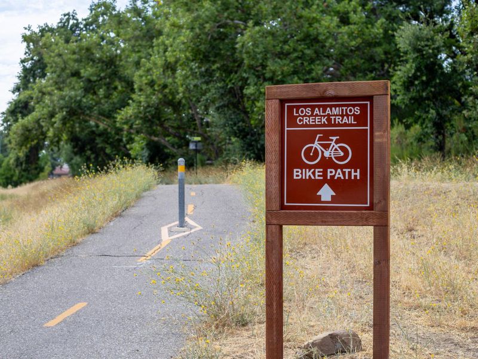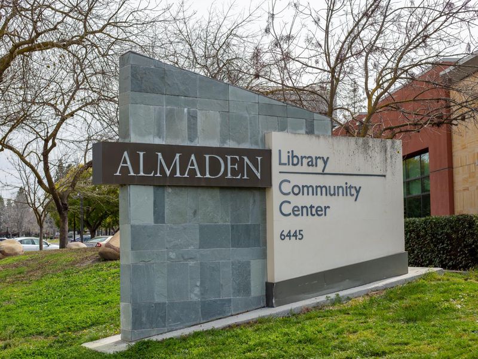
$3,000,000
3,134
SQ FT
$957
SQ/FT
6746 Lookout Bend
@ Hidden Mine / Leyland Park - 13 - Almaden Valley, San Jose
- 4 Bed
- 3 (2/1) Bath
- 2 Park
- 3,134 sqft
- SAN JOSE
-

Perched at the top of one of Almaden Country Club's most coveted streets, this executive home on Lookout Bend captures breathtaking views of the Almaden hills and Quicksilver Park from nearly every window. Its prime location at the end of a long cul-de-sac provides exceptional privacy and a peaceful, natural setting. Step inside to the awe-inspiring living room filled with natural light provided by 18-foot ceilings and expansive windows. Elegant dining room opens to a private deck, perfect for entertaining or relaxing outdoors. Updated kitchen showcases granite counters, hardwood floors, and stainless-steel appliances, while the spacious family room features four large windows and a cozy wood-burning fireplace. Spacious primary suite conveniently located on the main level. Upstairs you will find three additional bedrooms plus a loft with views reaching all the way to downtown San Jose. Fresh interior paint, newer LED recessed lighting, newer carpet, newer dual-pane windows, and freshly manicured landscaping complete this stunning home. All this and access to top Almaden's highly-regarded schools including Leland High. Don't miss this rare opportunity. You'll love it!
- Days on Market
- 27 days
- Current Status
- Active
- Original Price
- $3,000,000
- List Price
- $3,000,000
- On Market Date
- Oct 8, 2025
- Property Type
- Single Family Home
- Area
- 13 - Almaden Valley
- Zip Code
- 95120
- MLS ID
- ML82024200
- APN
- 581-42-009
- Year Built
- 1976
- Stories in Building
- 2
- Possession
- COE
- Data Source
- MLSL
- Origin MLS System
- MLSListings, Inc.
Simonds Elementary School
Public K-5 Elementary
Students: 651 Distance: 0.9mi
Castillero Middle School
Public 6-8 Middle
Students: 1133 Distance: 0.9mi
Los Alamitos Elementary School
Public K-5 Elementary
Students: 731 Distance: 1.3mi
Williams Elementary School
Public K-5 Elementary
Students: 682 Distance: 1.3mi
Holy Spirit
Private K-8 Elementary, Religious, Coed
Students: 480 Distance: 1.4mi
Cornerstone Kindergarten
Private K
Students: NA Distance: 1.5mi
- Bed
- 4
- Bath
- 3 (2/1)
- Double Sinks, Full on Ground Floor, Half on Ground Floor, Tile
- Parking
- 2
- Attached Garage, Gate / Door Opener
- SQ FT
- 3,134
- SQ FT Source
- Unavailable
- Lot SQ FT
- 12,000.0
- Lot Acres
- 0.275482 Acres
- Pool Info
- Yes
- Kitchen
- Cooktop - Electric, Countertop - Granite, Dishwasher, Exhaust Fan, Garbage Disposal, Island, Microwave, Oven - Built-In
- Cooling
- Central AC
- Dining Room
- Breakfast Nook, Dining Area
- Disclosures
- Flood Zone - See Report, NHDS Report
- Family Room
- Separate Family Room
- Flooring
- Carpet, Hardwood, Tile
- Foundation
- Concrete Perimeter
- Fire Place
- Family Room, Gas Starter, Wood Burning
- Heating
- Central Forced Air
- Laundry
- In Utility Room, Inside
- Views
- City Lights, Forest / Woods, Hills, Mountains, Valley
- Possession
- COE
- Architectural Style
- Custom, Traditional
- Fee
- Unavailable
MLS and other Information regarding properties for sale as shown in Theo have been obtained from various sources such as sellers, public records, agents and other third parties. This information may relate to the condition of the property, permitted or unpermitted uses, zoning, square footage, lot size/acreage or other matters affecting value or desirability. Unless otherwise indicated in writing, neither brokers, agents nor Theo have verified, or will verify, such information. If any such information is important to buyer in determining whether to buy, the price to pay or intended use of the property, buyer is urged to conduct their own investigation with qualified professionals, satisfy themselves with respect to that information, and to rely solely on the results of that investigation.
School data provided by GreatSchools. School service boundaries are intended to be used as reference only. To verify enrollment eligibility for a property, contact the school directly.
