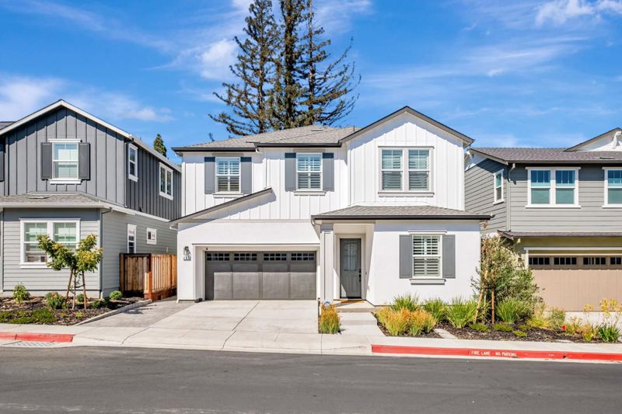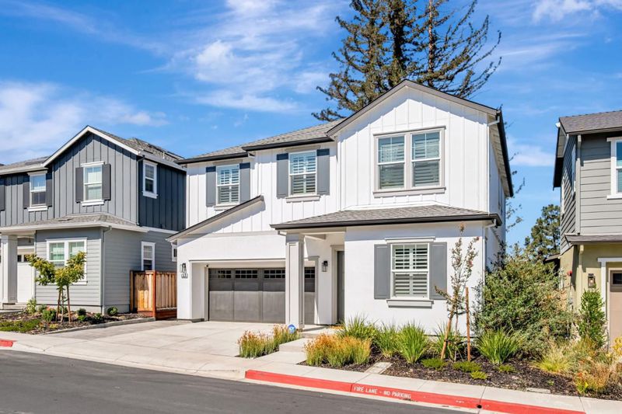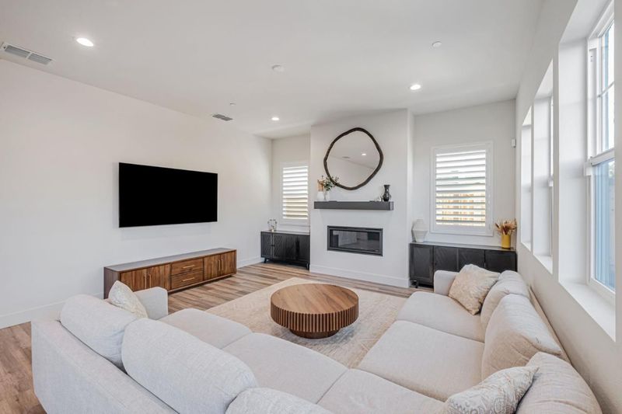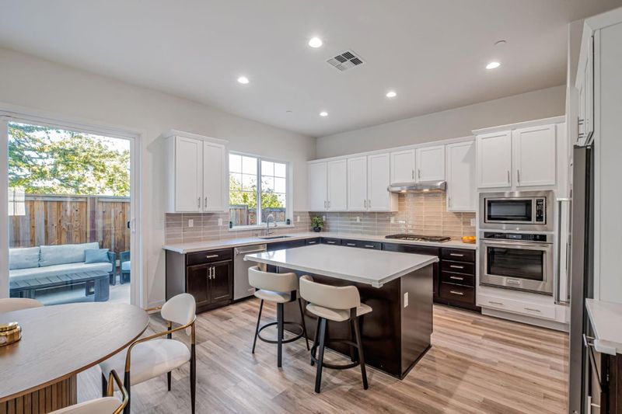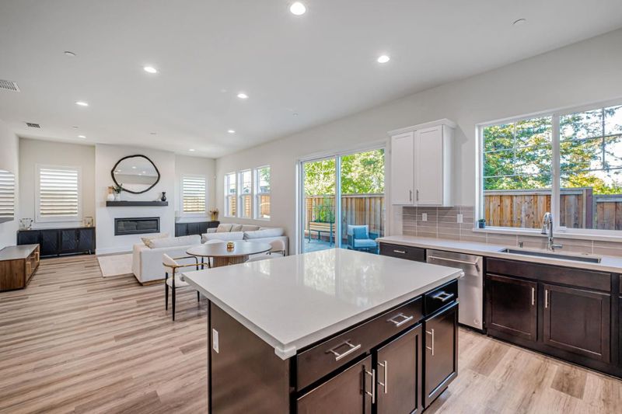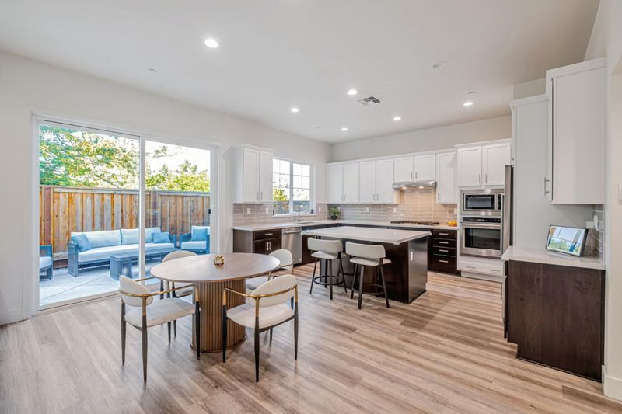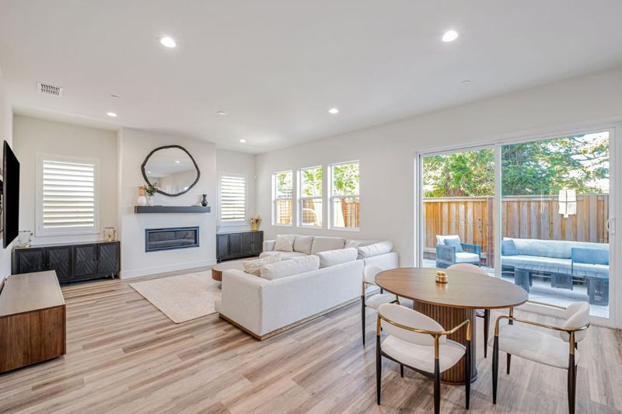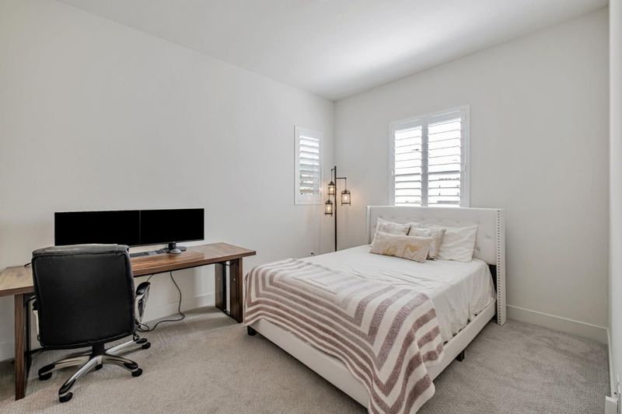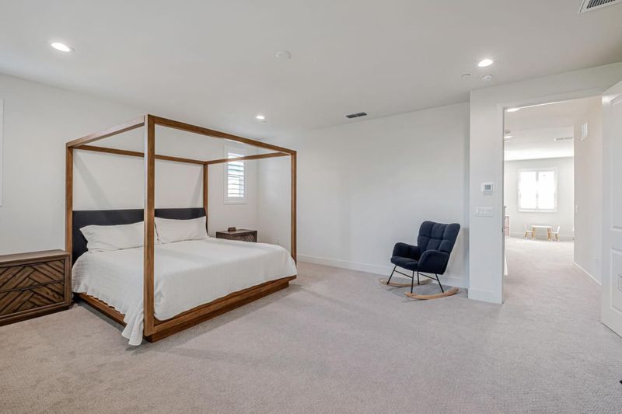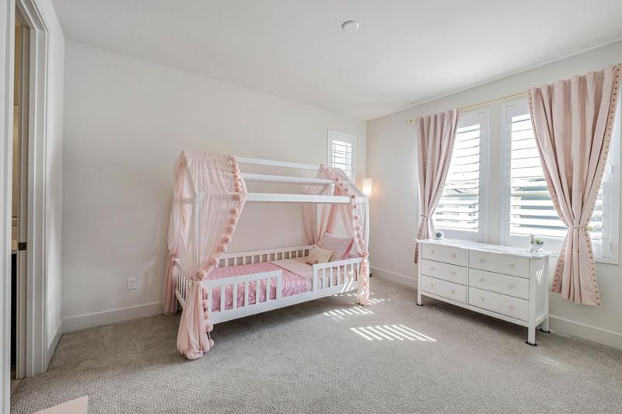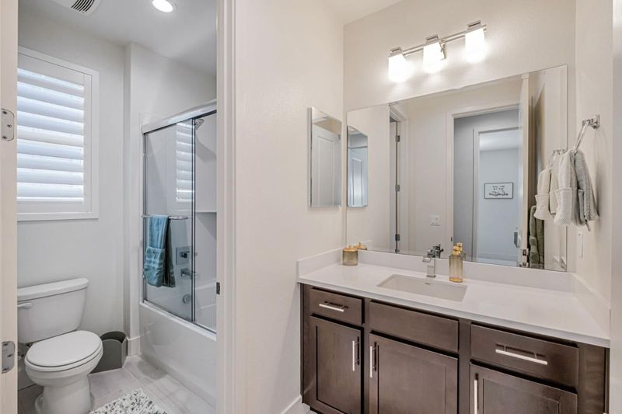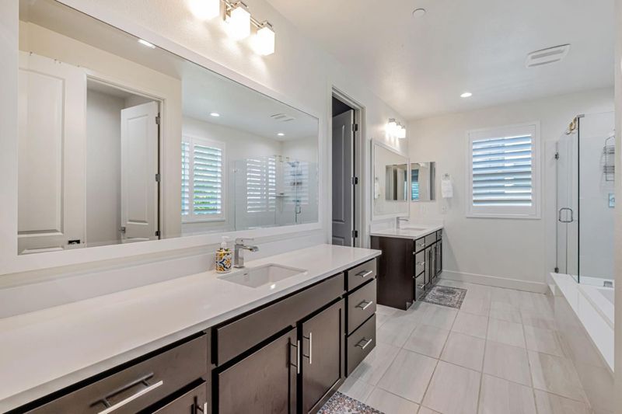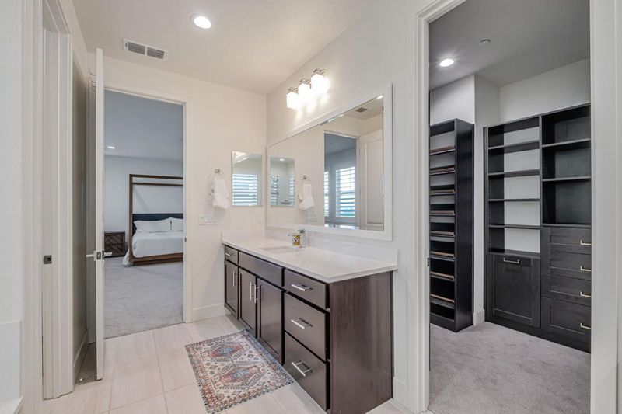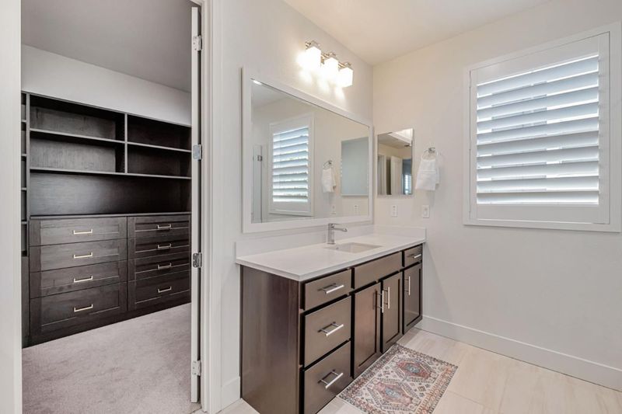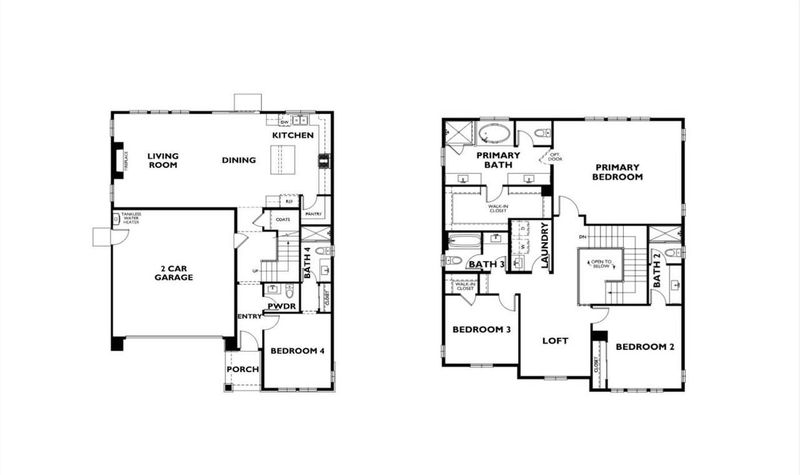
$1,499,000
2,572
SQ FT
$583
SQ/FT
117 Haven Circle
@ Lucille Lane - 5400 - Pleasant Hill, Pleasant Hill
- 4 Bed
- 5 (4/1) Bath
- 4 Park
- 2,572 sqft
- PLEASANT HILL
-

Built in 2022, this nearly new construction home in Pleasant Hill showcases modern upgrades and thoughtful design, including paid-off solar panels, fully landscaped grounds with elegant pavers, and water-efficient, low-maintenance landscaping. Inside, enjoy custom Hunter Douglas window shutters, pre-wired ceiling fans in every room, dual-zone heating and cooling, and a spacious kitchen ideal for the home chef. The primary bathroom features custom luxury closet cabinets and shelving, while the living room's gas fireplace creates a cozy ambiance. Every room is equipped with Ethernet access for a fast and reliable internet connection. This smart home also features a Kwikset Smart Lock, MyQ smart garage door opener, and an ADT security system with Google Nest cameras. Outdoor enthusiasts will love the direct access to the Contra Costa Canal Trail, and the home is nestled within a friendly, close-knit community. Combining nearly new construction, smart functionality, and a prime Pleasant Hill location, this home is truly a must-see!
- Days on Market
- 5 days
- Current Status
- Active
- Original Price
- $1,499,000
- List Price
- $1,499,000
- On Market Date
- Sep 24, 2025
- Property Type
- Single Family Home
- Area
- 5400 - Pleasant Hill
- Zip Code
- 94523
- MLS ID
- ML82022772
- APN
- 153-332-012-1
- Year Built
- 2022
- Stories in Building
- 2
- Possession
- Unavailable
- Data Source
- MLSL
- Origin MLS System
- MLSListings, Inc.
Valley View Middle School
Public 6-8 Middle
Students: 815 Distance: 0.4mi
College Park High School
Public 9-12 Secondary
Students: 2036 Distance: 0.4mi
Gregory Gardens Elementary School
Public K-5 Elementary
Students: 415 Distance: 0.4mi
Valhalla Elementary School
Public K-5 Elementary
Students: 569 Distance: 0.5mi
Strandwood Elementary School
Public K-5 Elementary
Students: 622 Distance: 0.7mi
Pacific Bridge Academy
Private 1-12
Students: 8 Distance: 0.9mi
- Bed
- 4
- Bath
- 5 (4/1)
- Double Sinks, Full on Ground Floor, Half on Ground Floor, Primary - Oversized Tub, Primary - Stall Shower(s), Showers over Tubs - 2+, Tub
- Parking
- 4
- Attached Garage
- SQ FT
- 2,572
- SQ FT Source
- Unavailable
- Lot SQ FT
- 3,149.0
- Lot Acres
- 0.072291 Acres
- Kitchen
- 220 Volt Outlet, Cooktop - Gas, Countertop - Quartz, Dishwasher, Hood Over Range, Island, Microwave, Oven - Electric, Pantry, Refrigerator
- Cooling
- Central AC
- Dining Room
- Dining Area
- Disclosures
- Natural Hazard Disclosure
- Family Room
- Kitchen / Family Room Combo
- Foundation
- Concrete Slab
- Fire Place
- Gas Burning, Living Room
- Heating
- Central Forced Air - Gas
- Laundry
- Inside, Washer / Dryer
- * Fee
- $188
- Name
- Hillcrest Pleasant Hill Community
- *Fee includes
- Management Fee
MLS and other Information regarding properties for sale as shown in Theo have been obtained from various sources such as sellers, public records, agents and other third parties. This information may relate to the condition of the property, permitted or unpermitted uses, zoning, square footage, lot size/acreage or other matters affecting value or desirability. Unless otherwise indicated in writing, neither brokers, agents nor Theo have verified, or will verify, such information. If any such information is important to buyer in determining whether to buy, the price to pay or intended use of the property, buyer is urged to conduct their own investigation with qualified professionals, satisfy themselves with respect to that information, and to rely solely on the results of that investigation.
School data provided by GreatSchools. School service boundaries are intended to be used as reference only. To verify enrollment eligibility for a property, contact the school directly.
