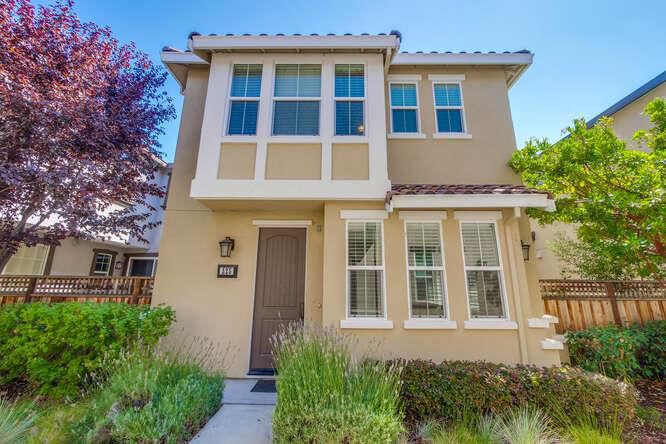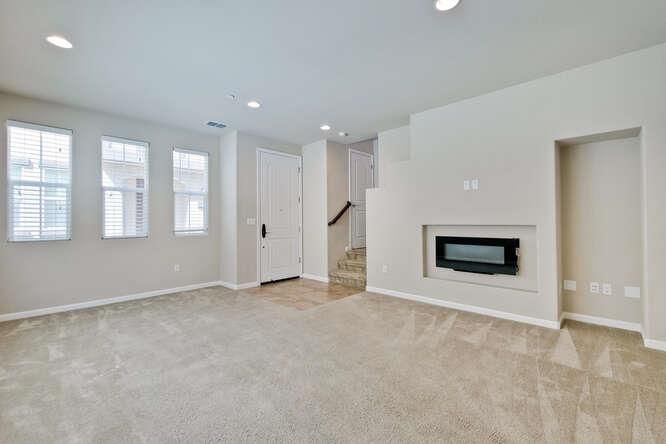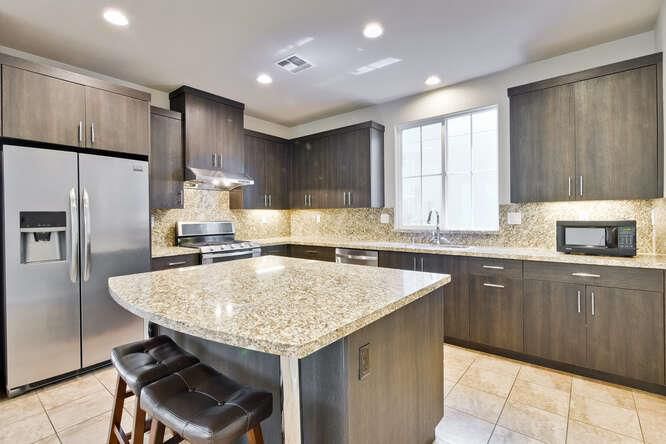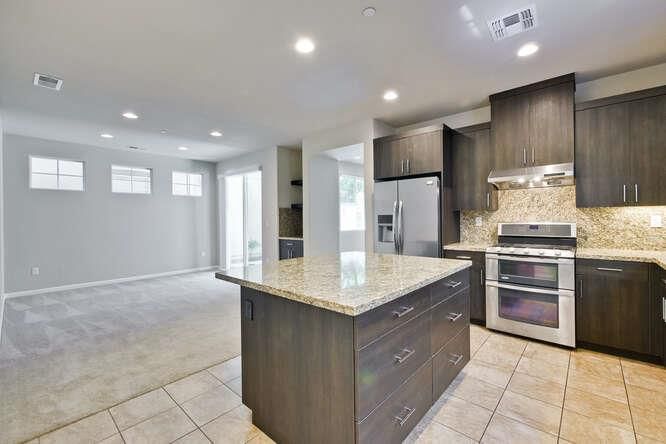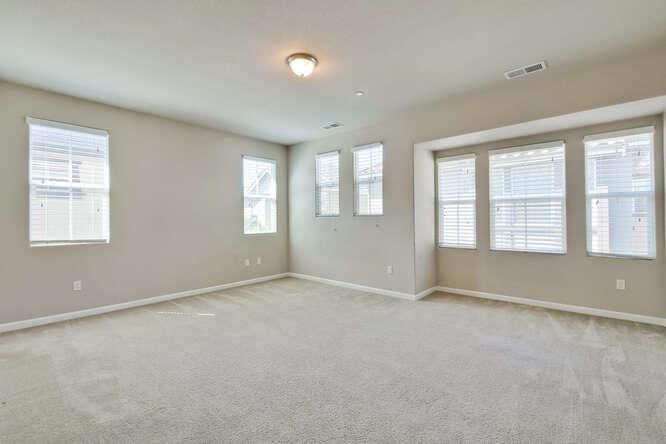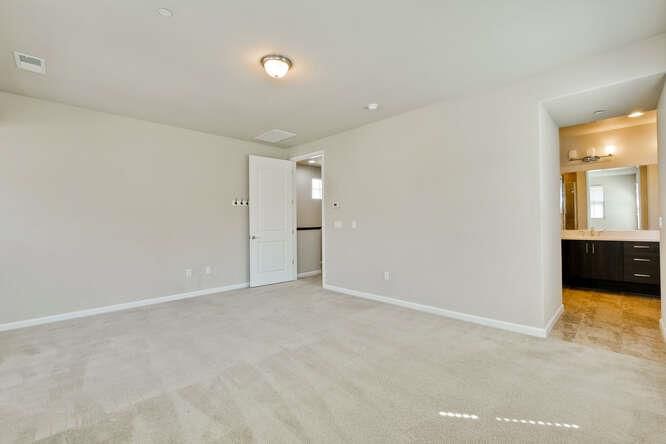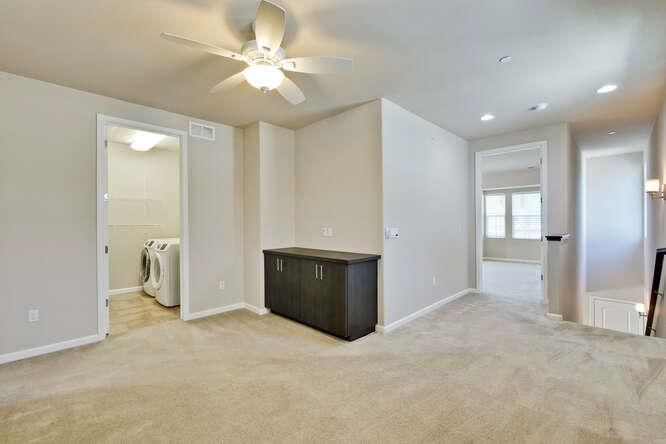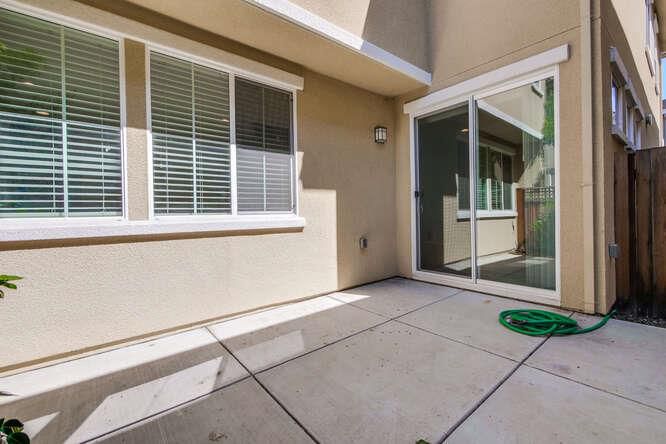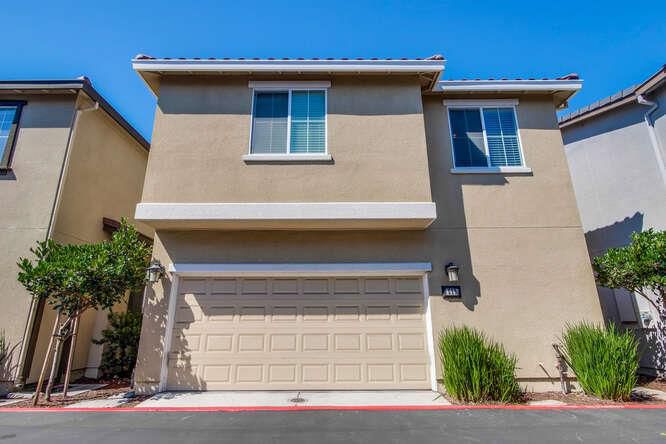
$1,386,000
2,097
SQ FT
$661
SQ/FT
525 Aspen Place
@ Pulgas - 322 - East of U.S. 101 East Palo Alto, East Palo Alto
- 4 Bed
- 3 (2/1) Bath
- 3 Park
- 2,097 sqft
- EAST PALO ALTO
-

-
Sun Sep 14, 2:00 pm - 4:30 pm
Fabulous home in the desirable Montage Community! Boasting 2,097 sq ft of living space, 4 bedroom/2.5 bath. This stunning residence offers a perfect blend of elegance, quality, comfort & functionality. It's wonderful open floor plan, creates a warm & inviting environment for family & friends. Tall ceilings, dual pane windows, recessed lighting, air conditioning, 2-car garage & a lovely patio complete this remarkable home. Prime location with proximity to Palo Alto, Stanford, Menlo Park, Meta, Amazon, Google & with easy access to commuter routes. Do not miss this incredible opportunity!
- Days on Market
- 1 day
- Current Status
- Active
- Original Price
- $1,386,000
- List Price
- $1,386,000
- On Market Date
- Sep 11, 2025
- Property Type
- Single Family Home
- Area
- 322 - East of U.S. 101 East Palo Alto
- Zip Code
- 94303
- MLS ID
- ML82021299
- APN
- 063-730-120
- Year Built
- 2015
- Stories in Building
- 2
- Possession
- COE
- Data Source
- MLSL
- Origin MLS System
- MLSListings, Inc.
Aspire East Palo Alto Charter
Charter K-12
Students: 648 Distance: 0.3mi
Oxford Day Academy
Charter 9-12
Students: 98 Distance: 0.4mi
Costano Elementary School
Public K-8 Elementary
Students: 358 Distance: 0.5mi
Eastside College Preparatory School
Private 6-12 Combined Elementary And Secondary, Coed
Students: 336 Distance: 0.6mi
East Palo Alto Academy
Charter 9-12 Coed
Students: 364 Distance: 0.6mi
Lavengamalie Christian Academy & University
Private K-7 Religious, Coed
Students: NA Distance: 0.6mi
- Bed
- 4
- Bath
- 3 (2/1)
- Double Sinks, Half on Ground Floor, Primary - Stall Shower(s), Shower and Tub, Shower over Tub - 1, Stall Shower - 2+, Tile
- Parking
- 3
- Attached Garage, Common Parking Area
- SQ FT
- 2,097
- SQ FT Source
- Unavailable
- Lot SQ FT
- 2,293.0
- Lot Acres
- 0.05264 Acres
- Kitchen
- Cooktop - Gas, Countertop - Granite, Dishwasher, Exhaust Fan, Island, Microwave, Oven Range - Gas, Refrigerator
- Cooling
- Ceiling Fan, Central AC
- Dining Room
- Breakfast Bar, Dining Area in Family Room, No Formal Dining Room
- Disclosures
- NHDS Report
- Family Room
- Kitchen / Family Room Combo
- Flooring
- Carpet, Tile
- Foundation
- Concrete Slab
- Fire Place
- Living Room
- Heating
- Central Forced Air
- Laundry
- Inside, Upper Floor, Washer / Dryer
- Possession
- COE
- * Fee
- $182
- Name
- Montage Circle Homeowner Association
- Phone
- 408-559-1977
- *Fee includes
- Common Area Electricity, Maintenance - Common Area, and Other
MLS and other Information regarding properties for sale as shown in Theo have been obtained from various sources such as sellers, public records, agents and other third parties. This information may relate to the condition of the property, permitted or unpermitted uses, zoning, square footage, lot size/acreage or other matters affecting value or desirability. Unless otherwise indicated in writing, neither brokers, agents nor Theo have verified, or will verify, such information. If any such information is important to buyer in determining whether to buy, the price to pay or intended use of the property, buyer is urged to conduct their own investigation with qualified professionals, satisfy themselves with respect to that information, and to rely solely on the results of that investigation.
School data provided by GreatSchools. School service boundaries are intended to be used as reference only. To verify enrollment eligibility for a property, contact the school directly.
