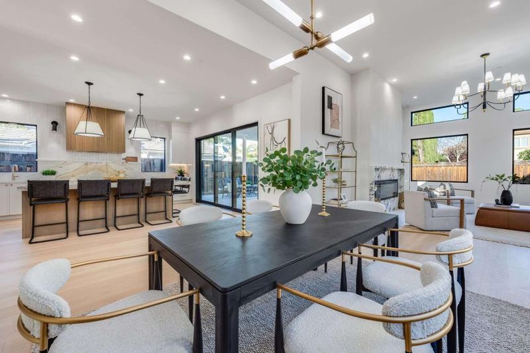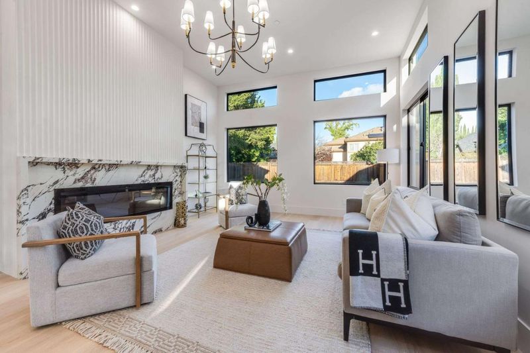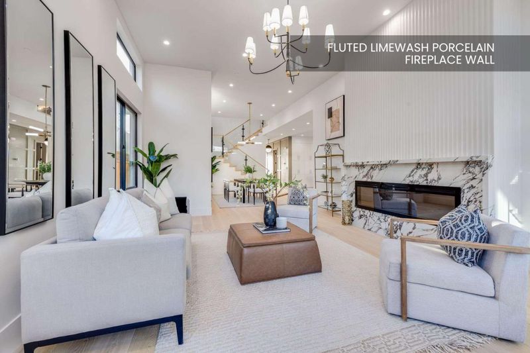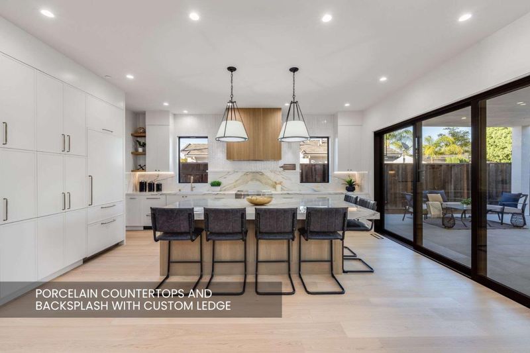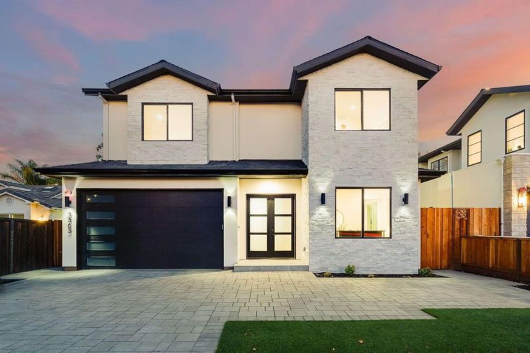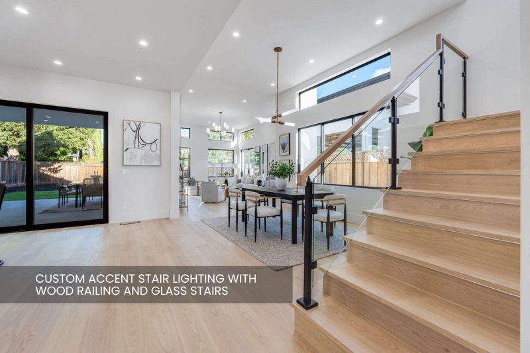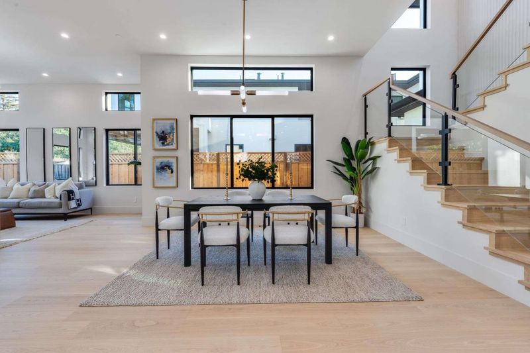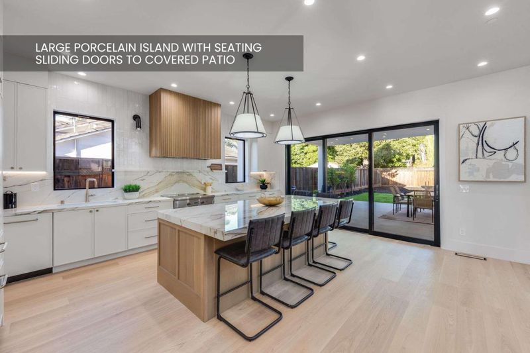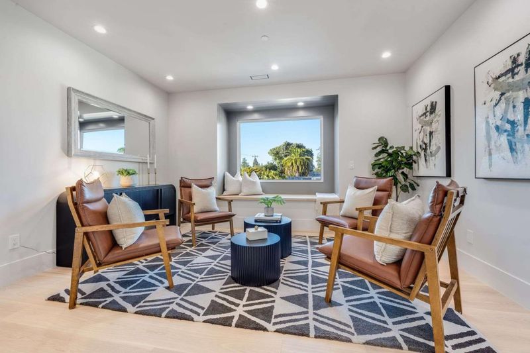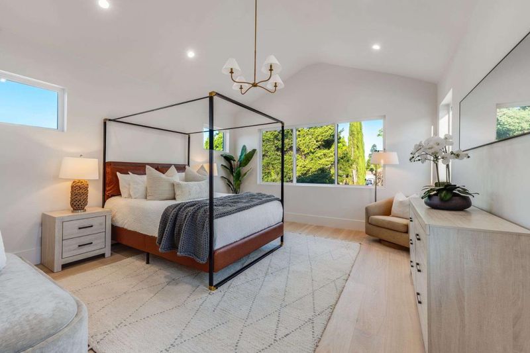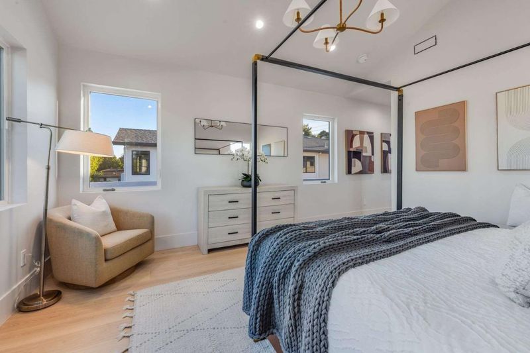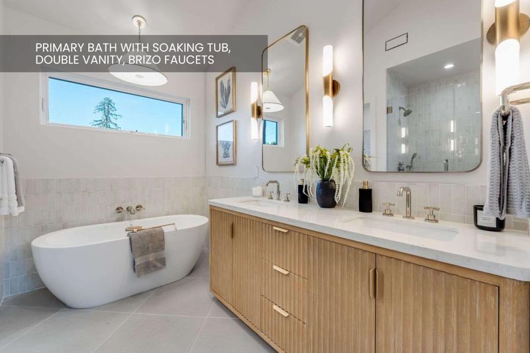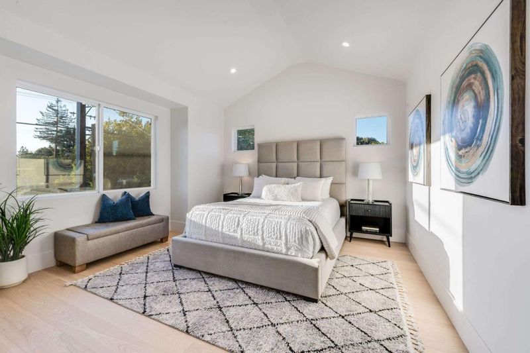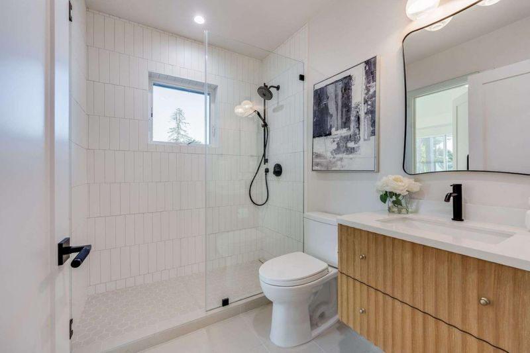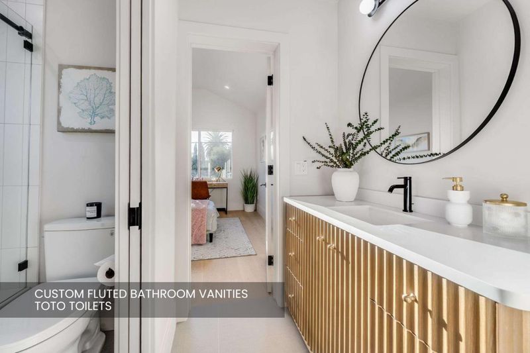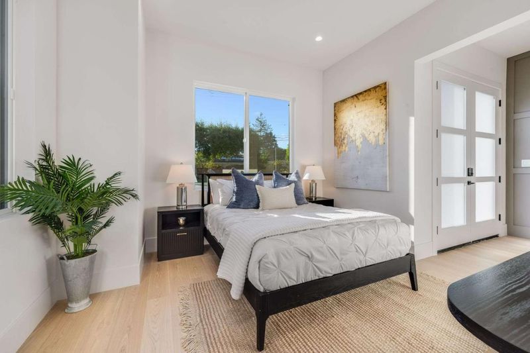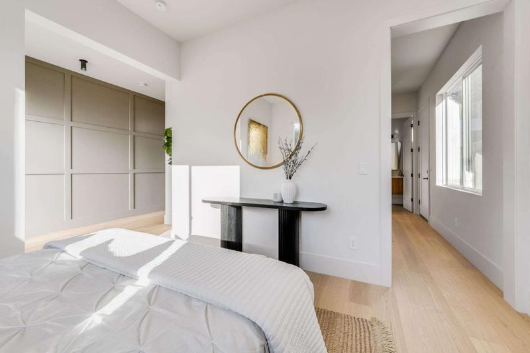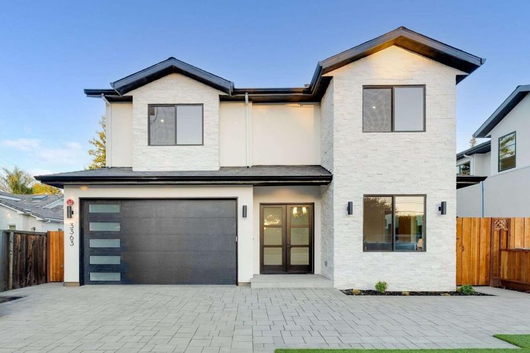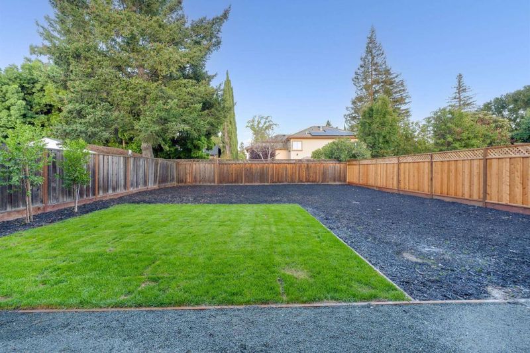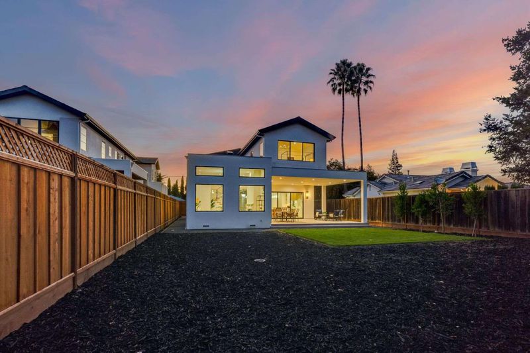
$4,588,000
3,225
SQ FT
$1,423
SQ/FT
3363 Grant Road
@ Bryant Ave - 208 - Grant, Mountain View
- 5 Bed
- 5 (4/1) Bath
- 2 Park
- 3,225 sqft
- MOUNTAIN VIEW
-

-
Sat Nov 8, 2:00 pm - 4:00 pm
-
Sun Nov 9, 2:00 pm - 4:00 pm
Newly built designer home by Owner's Logic Inc. Main residence is 4 beds, 3.5 baths, & 3,225 sq. ft. of living space, w/ a flexible attached 449 sq. ft. 1-bed, 1-bath ADU, on a spacious lot of 9,255 sq. ft. lot in Waverly Park. Bright open layout connects the living, dining, & kitchen areas w/ 12-ft great room ceilings, AB-grade hardwood floors & Visual Comfort lighting. A fluted limewash porcelain fireplace, custom staircase, & Milgard windows create a refined atmosphere. The chefs kitchen impresses w/ porcelain countertops & backsplash, a fluted wood hood, white & oak Crystal cabinetry, & Thermador appliances. Tongue-&-groove mudroom leads to the 2-car garage, while a 466 sq. ft. covered patio extends the living space outdoors. Primary suite features custom LED walk-in closet, soaking tub, & frameless glass shower. Bathrooms showcase Brizo faucets, Hansgrohe showers, & Toto toilets. ADU features custom walk-in closet & floating vanity, perfect for additional space or income. Smart features include Nest thermostats, Ring doorbell, Fittes air vents, & owned solar panels. Near Cuesta Park, El Camino Hospital, Grant Rd shopping & dining, Stevens Creek Trail & Downtown Castro St. Easy commute to Google, Apple, LinkedIn, Microsoft, Intuit, & Meta, plus top MV schools.
- Days on Market
- 27 days
- Current Status
- Active
- Original Price
- $3,688,000
- List Price
- $4,588,000
- On Market Date
- Oct 8, 2025
- Property Type
- Single Family Home
- Area
- 208 - Grant
- Zip Code
- 94040
- MLS ID
- ML82024157
- APN
- 197-21-078
- Year Built
- 2025
- Stories in Building
- 2
- Possession
- COE
- Data Source
- MLSL
- Origin MLS System
- MLSListings, Inc.
Miramonte Christian School
Private PK-8 Elementary, Religious, Nonprofit
Students: 125 Distance: 0.2mi
Georgina P. Blach Junior High School
Public 7-8 Combined Elementary And Secondary
Students: 499 Distance: 0.3mi
Oak Avenue Elementary School
Public K-6 Elementary
Students: 387 Distance: 0.5mi
Mountain View High School
Public 9-12 Secondary
Students: 2062 Distance: 0.6mi
St. Francis High School
Private 9-12 Secondary, Religious, Coed
Students: 1755 Distance: 0.6mi
Alta Vista High School
Public 9-12 Continuation
Students: 79 Distance: 0.7mi
- Bed
- 5
- Bath
- 5 (4/1)
- Double Sinks, Full on Ground Floor, Half on Ground Floor, Primary - Stall Shower(s), Shower over Tub - 1, Stall Shower - 2+, Tile, Tub in Primary Bedroom
- Parking
- 2
- Attached Garage, Off-Street Parking
- SQ FT
- 3,225
- SQ FT Source
- Unavailable
- Lot SQ FT
- 9,255.0
- Lot Acres
- 0.212466 Acres
- Pool Info
- None
- Kitchen
- Cooktop - Electric, Countertop - Other, Dishwasher, Exhaust Fan, Garbage Disposal, Hood Over Range, Island, Microwave, Oven Range, Refrigerator
- Cooling
- Central AC
- Dining Room
- Dining Area in Living Room, Formal Dining Room
- Disclosures
- Natural Hazard Disclosure
- Family Room
- Separate Family Room
- Flooring
- Hardwood, Tile
- Foundation
- Concrete Perimeter, Crawl Space
- Fire Place
- Living Room
- Heating
- Central Forced Air, Fireplace, Solar
- Laundry
- Electricity Hookup (220V), Inside, Upper Floor, Washer / Dryer
- Views
- Neighborhood
- Possession
- COE
- Architectural Style
- Contemporary
- Fee
- Unavailable
MLS and other Information regarding properties for sale as shown in Theo have been obtained from various sources such as sellers, public records, agents and other third parties. This information may relate to the condition of the property, permitted or unpermitted uses, zoning, square footage, lot size/acreage or other matters affecting value or desirability. Unless otherwise indicated in writing, neither brokers, agents nor Theo have verified, or will verify, such information. If any such information is important to buyer in determining whether to buy, the price to pay or intended use of the property, buyer is urged to conduct their own investigation with qualified professionals, satisfy themselves with respect to that information, and to rely solely on the results of that investigation.
School data provided by GreatSchools. School service boundaries are intended to be used as reference only. To verify enrollment eligibility for a property, contact the school directly.
