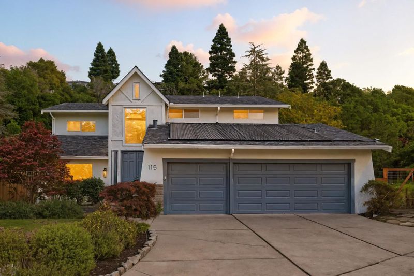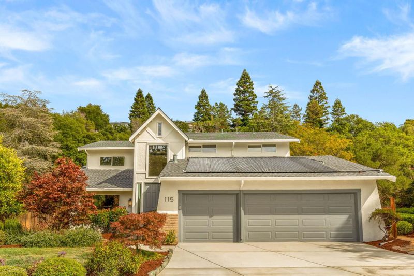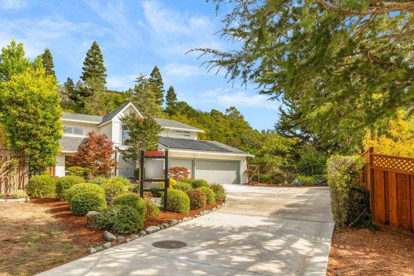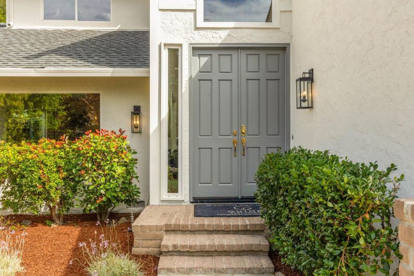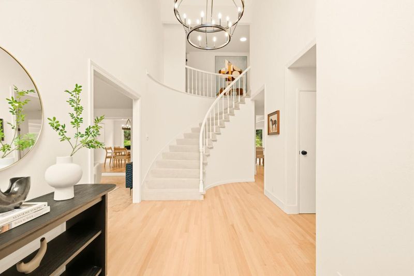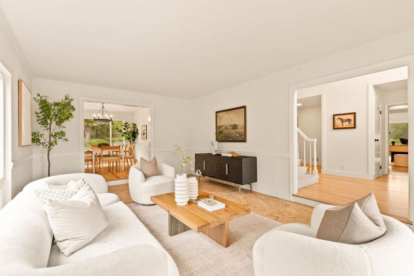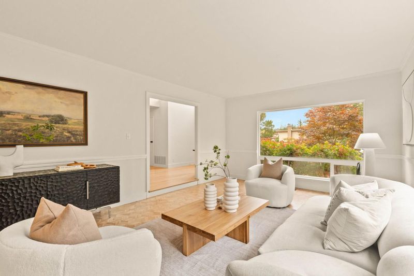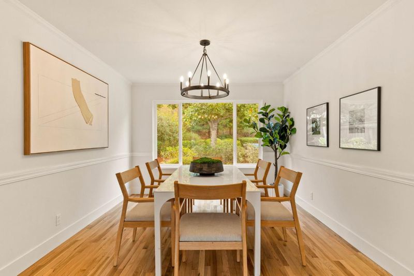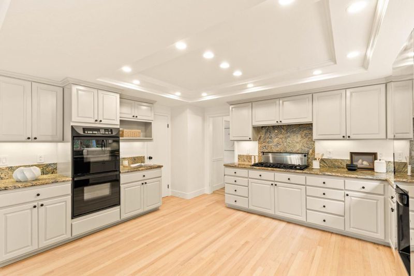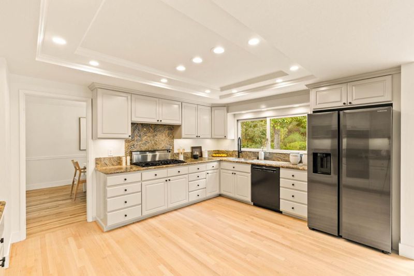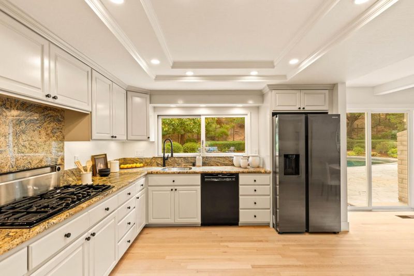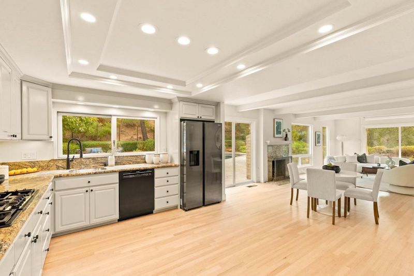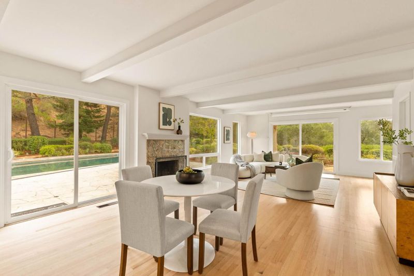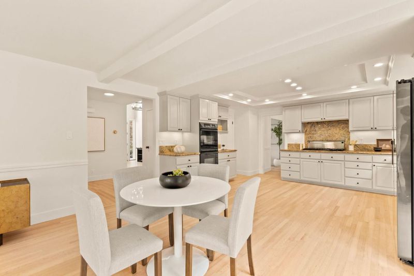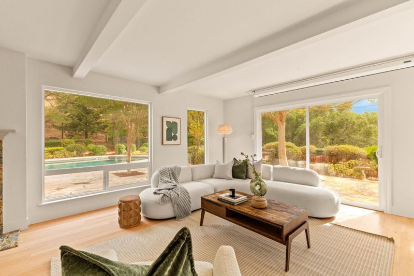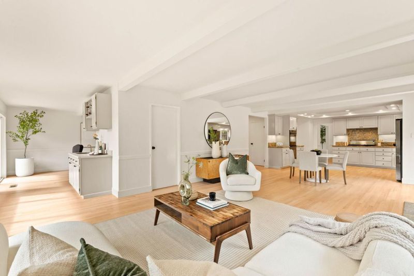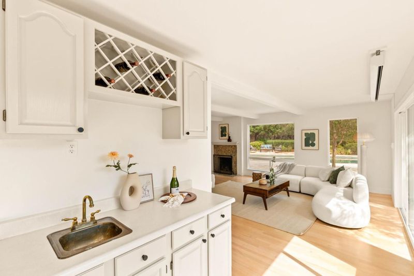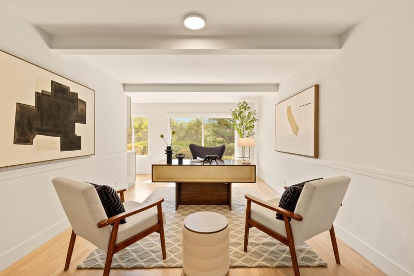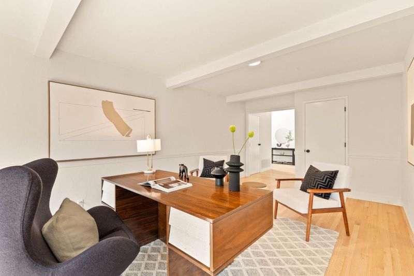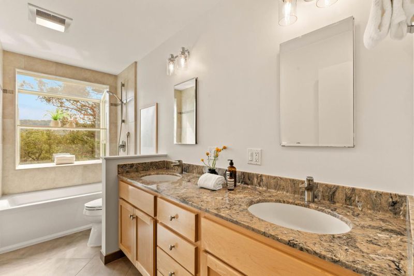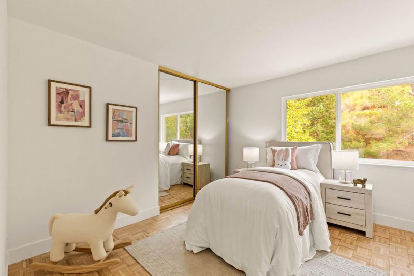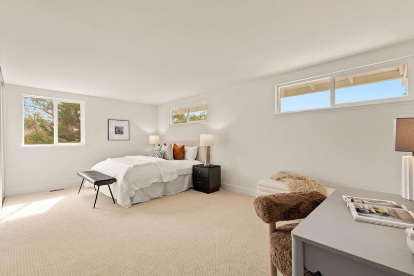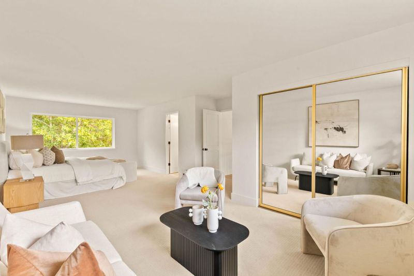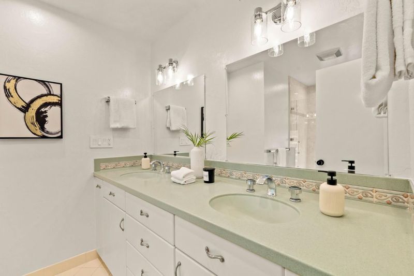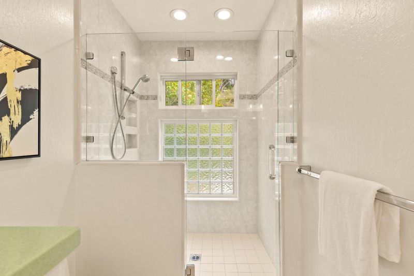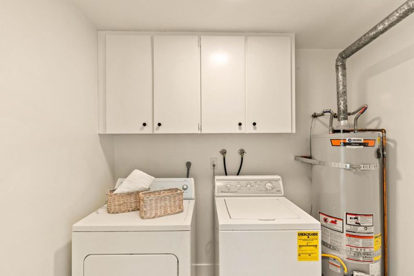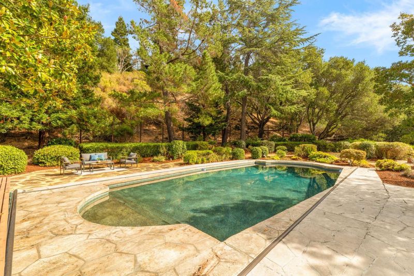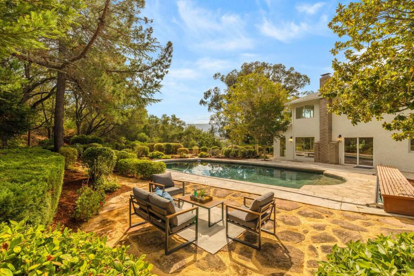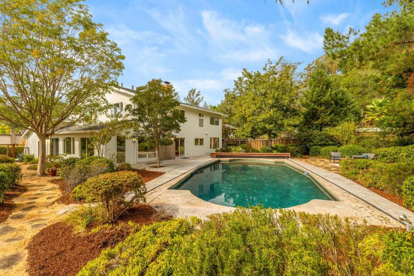
$3,495,000
3,220
SQ FT
$1,085
SQ/FT
115 Crestview Court
@ La Mesa Dr - 350 - Alder Manor Etc., San Carlos
- 4 Bed
- 3 (2/1) Bath
- 7 Park
- 3,220 sqft
- SAN CARLOS
-

-
Sat Oct 4, 1:00 pm - 4:00 pm
(650)863-6657
-
Sun Oct 5, 1:00 pm - 4:00 pm
(650)863-6657
The "apex" of fine living is on this Alder Manor estate which is perfectly placed on a rare half-acre lot! This stunning 3,220 sqft custom home offers everything today's discerning buyer wants. Imagine waking up in the spacious primary suite and strolling to the window which overlooks your massive yard with mature landscaping, raised planter beds, "resort like" pool, fully fenced and protected in privacy! Life cannot get any better! This beautifully designed 4BR/2.5BA residence captures natural light through soaring windows and ceilings plus the open and inviting floor plan! Whether you're entertaining in the spacious living areas or enjoying quiet moments on your expansive private grounds, this home delivers not just living but the coveted San Carlos lifestyle. Located on a quiet cul-de-sac, you're minutes from Silicon Valley or San Francisco via Highway 280, 101, 92, train and more yet feel worlds away in this serene, level, hilltop setting. Top rated San Carlos schools, hiking trails, and vibrant downtown bring even more color to the already magical picture! This stunner offers incredible potential for luxury living in one of the Bay Area's most sought-after neighborhoods. Don't miss this really rare opportunity... make this house your home!
- Days on Market
- 8 days
- Current Status
- Active
- Original Price
- $3,495,000
- List Price
- $3,495,000
- On Market Date
- Sep 25, 2025
- Property Type
- Single Family Home
- Area
- 350 - Alder Manor Etc.
- Zip Code
- 94070
- MLS ID
- ML82022834
- APN
- 050-542-130
- Year Built
- 1974
- Stories in Building
- 2
- Possession
- COE
- Data Source
- MLSL
- Origin MLS System
- MLSListings, Inc.
Canyon Oaks Youth Center
Public 8-12 Opportunity Community
Students: 8 Distance: 0.2mi
Clifford Elementary School
Public K-8 Elementary
Students: 742 Distance: 0.9mi
Heather Elementary School
Charter K-4 Elementary
Students: 400 Distance: 0.9mi
St. Charles Elementary School
Private K-8 Elementary, Religious, Coed
Students: 300 Distance: 1.4mi
Brittan Acres Elementary School
Charter K-3 Elementary
Students: 395 Distance: 1.4mi
White Oaks Elementary School
Charter K-3 Elementary
Students: 306 Distance: 1.7mi
- Bed
- 4
- Bath
- 3 (2/1)
- Double Sinks, Half on Ground Floor, Primary - Stall Shower(s), Shower over Tub - 1, Tile
- Parking
- 7
- Attached Garage
- SQ FT
- 3,220
- SQ FT Source
- Unavailable
- Lot SQ FT
- 22,668.0
- Lot Acres
- 0.520386 Acres
- Pool Info
- Heated - Solar, Pool - In Ground
- Kitchen
- Cooktop - Gas, Countertop - Granite, Dishwasher, Garbage Disposal, Microwave, Oven - Built-In, Oven - Double, Pantry, Refrigerator
- Cooling
- None
- Dining Room
- Eat in Kitchen, Formal Dining Room
- Disclosures
- Natural Hazard Disclosure
- Family Room
- Kitchen / Family Room Combo, Separate Family Room
- Flooring
- Carpet, Hardwood
- Foundation
- Concrete Perimeter
- Fire Place
- Family Room, Gas Starter
- Heating
- Forced Air, Gas
- Laundry
- In Utility Room
- Views
- Court, Hills, Neighborhood
- Possession
- COE
- Architectural Style
- Tudor
- Fee
- Unavailable
MLS and other Information regarding properties for sale as shown in Theo have been obtained from various sources such as sellers, public records, agents and other third parties. This information may relate to the condition of the property, permitted or unpermitted uses, zoning, square footage, lot size/acreage or other matters affecting value or desirability. Unless otherwise indicated in writing, neither brokers, agents nor Theo have verified, or will verify, such information. If any such information is important to buyer in determining whether to buy, the price to pay or intended use of the property, buyer is urged to conduct their own investigation with qualified professionals, satisfy themselves with respect to that information, and to rely solely on the results of that investigation.
School data provided by GreatSchools. School service boundaries are intended to be used as reference only. To verify enrollment eligibility for a property, contact the school directly.
