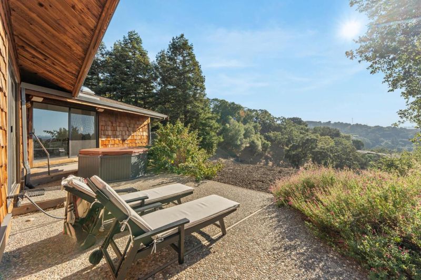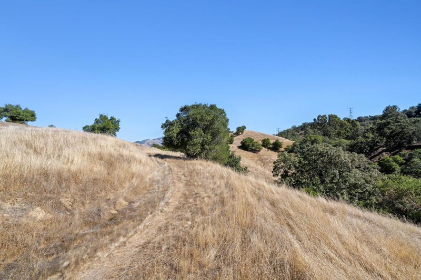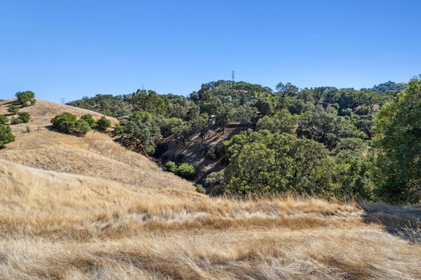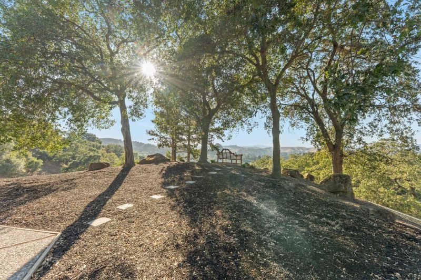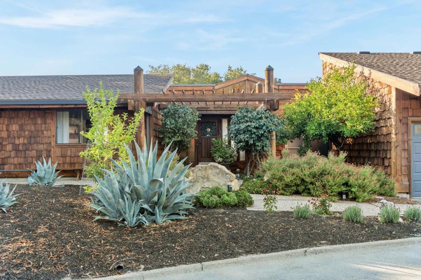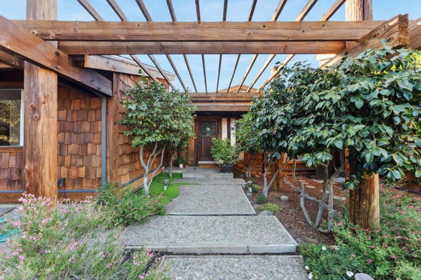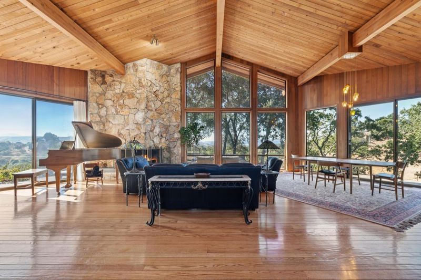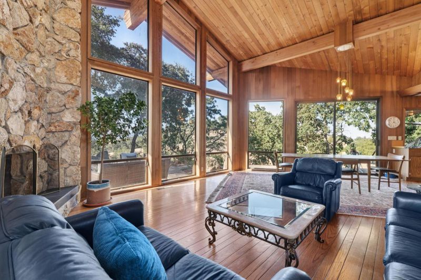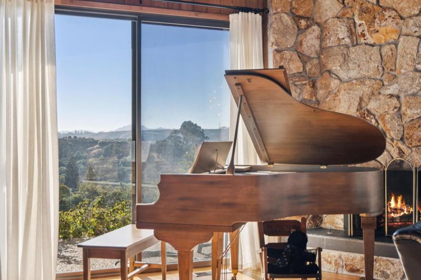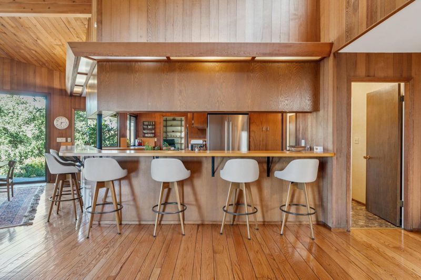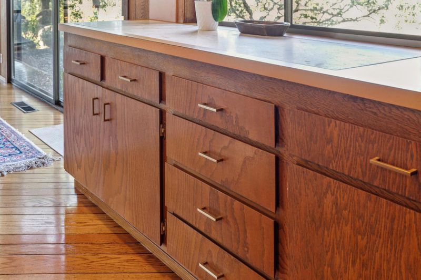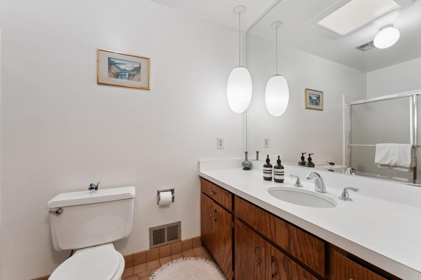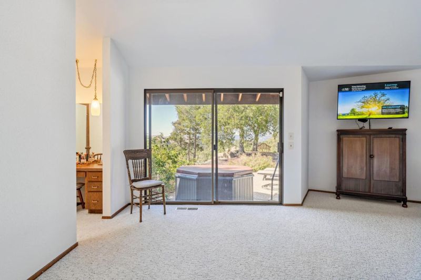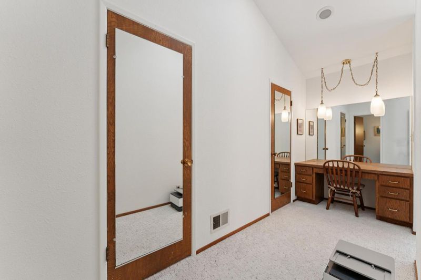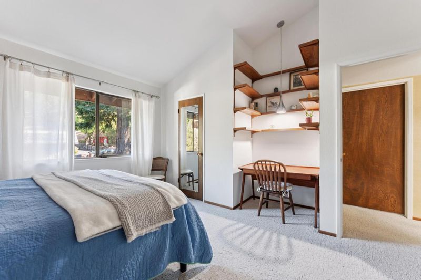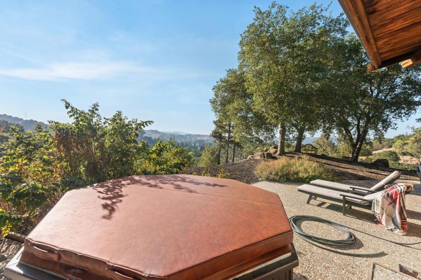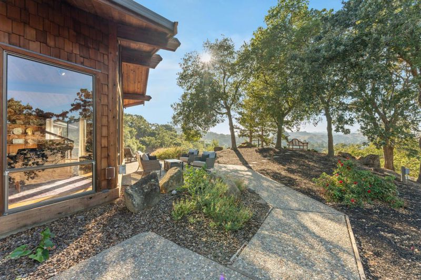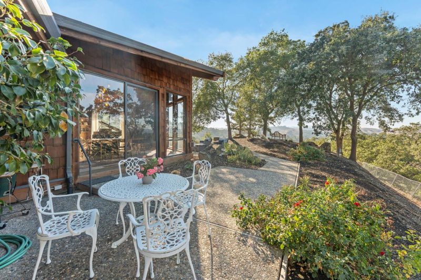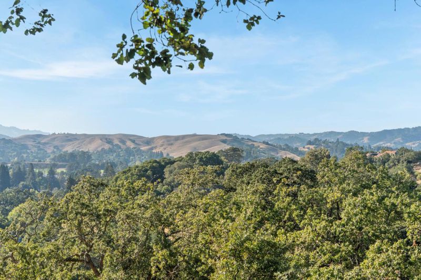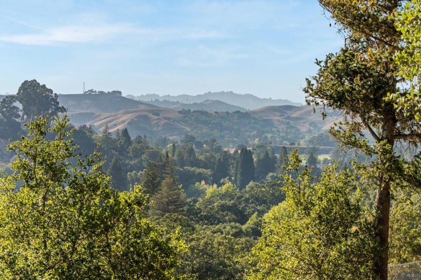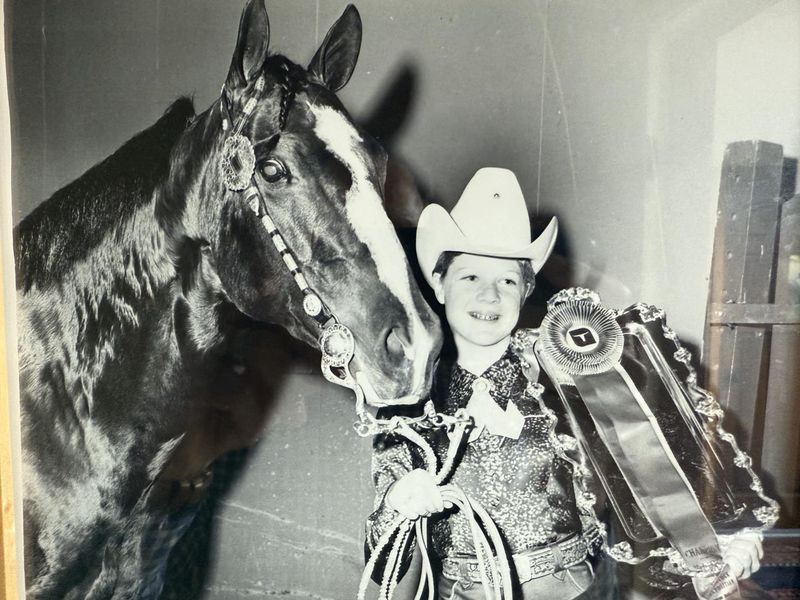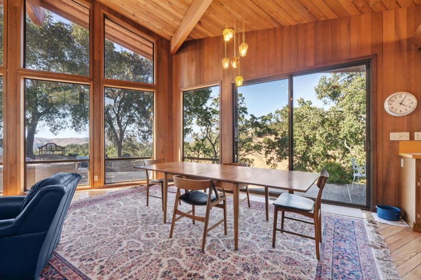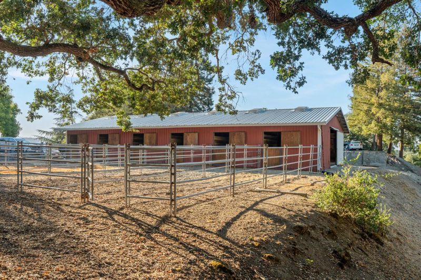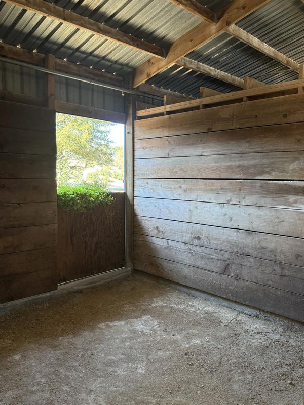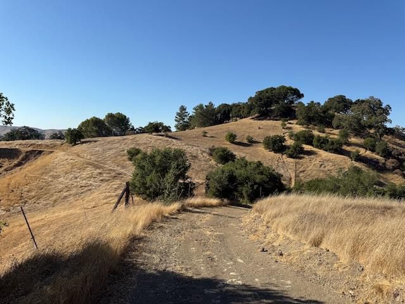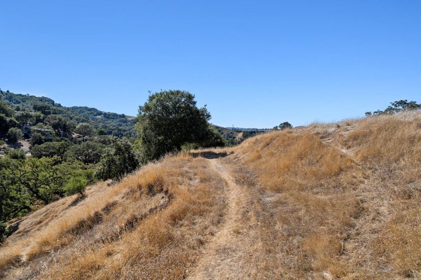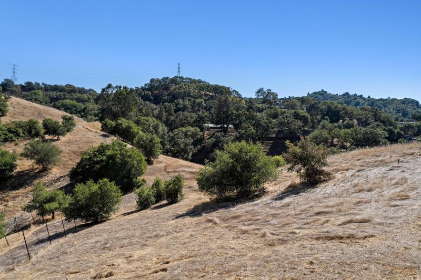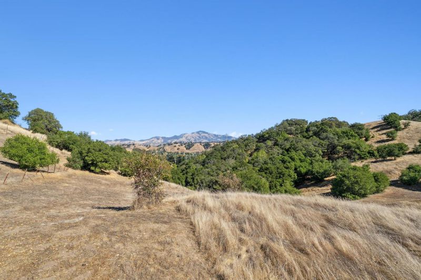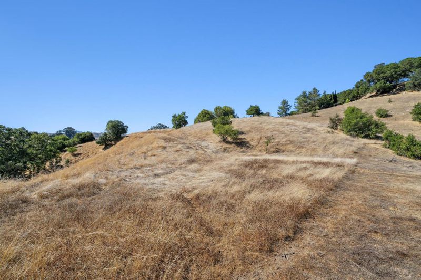
$6,995,000
3,202
SQ FT
$2,185
SQ/FT
575 Morecroft Road
@ Bradbury Drive - 5100 - Lafayette, Lafayette
- 4 Bed
- 3 Bath
- 3 Park
- 3,202 sqft
- LAFAYETTE
-

-
Sun Oct 26, 1:00 pm - 4:00 pm
10 Acres in Town! Mid Century Home + Equestrian Facilities+ Stunning Views. One level, gracious living with dramatic walls of windows and soaring ceilings. 4 bedrooms, 3 baths. Amazing opportunity to have your rural lifestyle right in town.
Spectacular Mid-Century Modern Equestrian Estate in Lafayette, set on over ten acres of private land, 575 Morecroft Road is a rare opportunity to own one of Lafayette's most striking properties. With panoramic views across the county and direct trail access to Las Trampas State Park, this property brings together timeless architecture, natural beauty, and an authentic rural lifestyle., yet with all of the amenities of living in the town of Lafayette. Designed by award-winning architect Hirsch Morton, this mid-century modern residence with four bedrooms and three bathrooms is on one level and with views of nature and hills from every window. Soaring ceilings, warm wood finishes, and expansive walls of glass that open the living spaces to the surrounding landscape create a seamless indoor-outdoor flow. An Equestrian's Dream - The Home of Champion Horses and Riders 3,000 sq. ft center-aisle barn with 8 stalls, 8 paddocks, tack room, feed room and storage. A covered and lit round pen (54 diameter) allows for year round exercise in any weather. Fully fenced and cross-fenced pastures. A horseman's paradise with direct access to miles of trails and the open expanses of Las Trampas State Park.
- Days on Market
- 22 days
- Current Status
- Active
- Original Price
- $6,995,000
- List Price
- $6,995,000
- On Market Date
- Oct 3, 2025
- Property Type
- Single Family Home
- Area
- 5100 - Lafayette
- Zip Code
- 94549
- MLS ID
- ML82023762
- APN
- 238-090-012-2
- Year Built
- 1973
- Stories in Building
- 1
- Possession
- COE
- Data Source
- MLSL
- Origin MLS System
- MLSListings, Inc.
Burton Valley Elementary School
Public K-5 Elementary
Students: 798 Distance: 0.6mi
Acalanes Adult Education Center
Public n/a Adult Education
Students: NA Distance: 1.4mi
Acalanes Center For Independent Study
Public 9-12 Alternative
Students: 27 Distance: 1.4mi
Parkmead Elementary School
Public K-5 Elementary
Students: 423 Distance: 2.1mi
Tice Creek
Public K-8
Students: 427 Distance: 2.3mi
St. Perpetua
Private K-8 Elementary, Religious, Coed
Students: 240 Distance: 2.3mi
- Bed
- 4
- Bath
- 3
- Parking
- 3
- Attached Garage
- SQ FT
- 3,202
- SQ FT Source
- Unavailable
- Lot SQ FT
- 437,342.0
- Lot Acres
- 10.039991 Acres
- Pool Info
- Spa - Cover, Spa / Hot Tub
- Cooling
- Central AC
- Dining Room
- Dining Area
- Disclosures
- Natural Hazard Disclosure, NHDS Report
- Family Room
- Separate Family Room
- Foundation
- Reinforced Concrete
- Fire Place
- Gas Burning, Living Room, Other
- Heating
- Central Forced Air - Gas
- Views
- Canyon, City Lights, Forest / Woods, Greenbelt, Hills, Mountains, Neighborhood, Pasture, Valley
- Possession
- COE
- Architectural Style
- Eichler, Ranch, Vintage
- Fee
- Unavailable
MLS and other Information regarding properties for sale as shown in Theo have been obtained from various sources such as sellers, public records, agents and other third parties. This information may relate to the condition of the property, permitted or unpermitted uses, zoning, square footage, lot size/acreage or other matters affecting value or desirability. Unless otherwise indicated in writing, neither brokers, agents nor Theo have verified, or will verify, such information. If any such information is important to buyer in determining whether to buy, the price to pay or intended use of the property, buyer is urged to conduct their own investigation with qualified professionals, satisfy themselves with respect to that information, and to rely solely on the results of that investigation.
School data provided by GreatSchools. School service boundaries are intended to be used as reference only. To verify enrollment eligibility for a property, contact the school directly.
