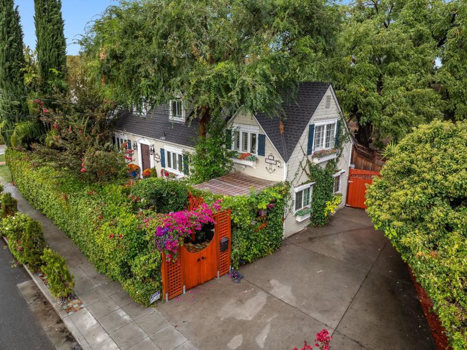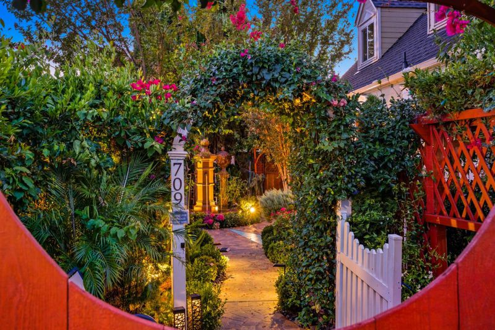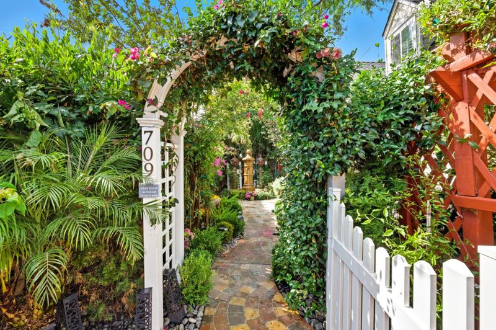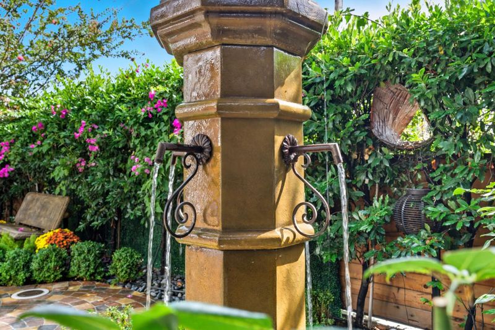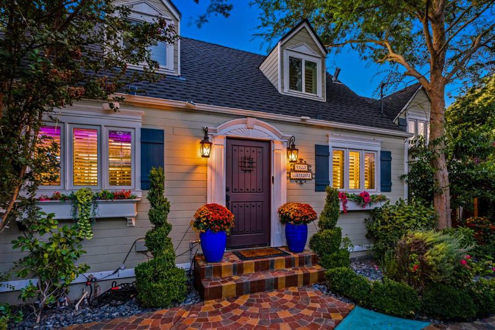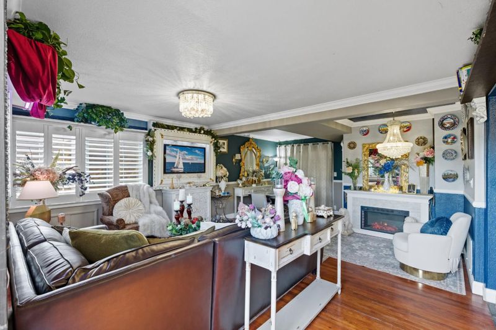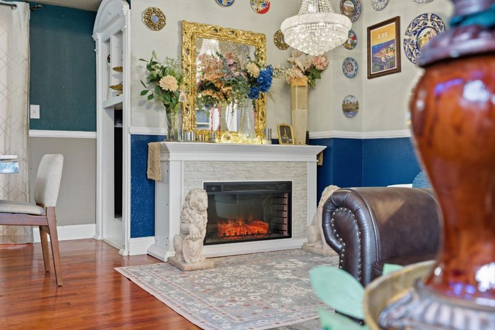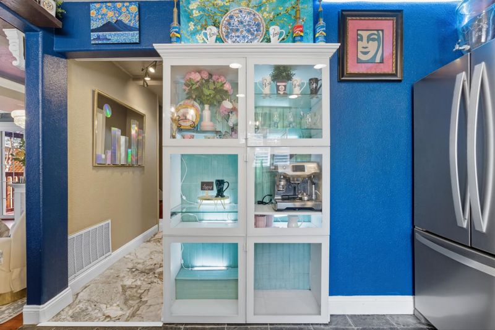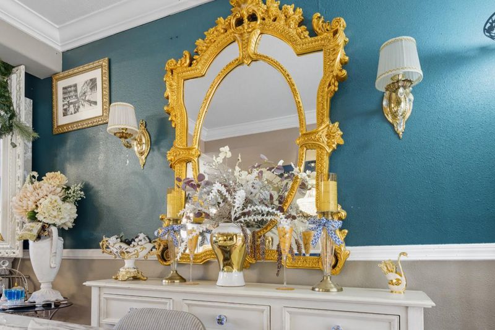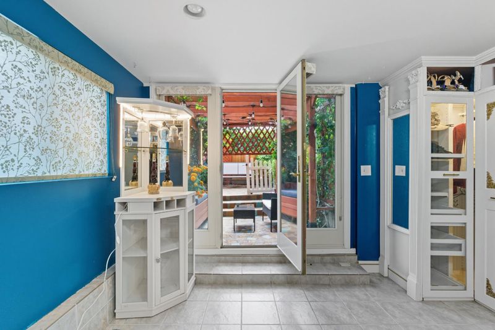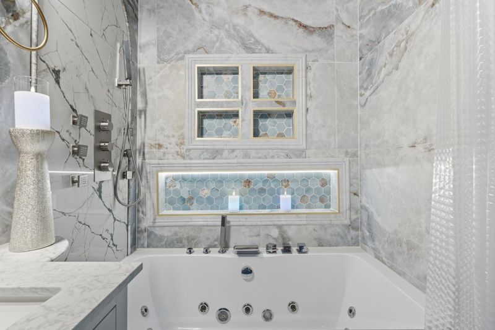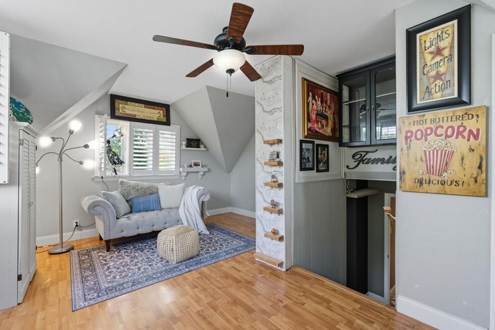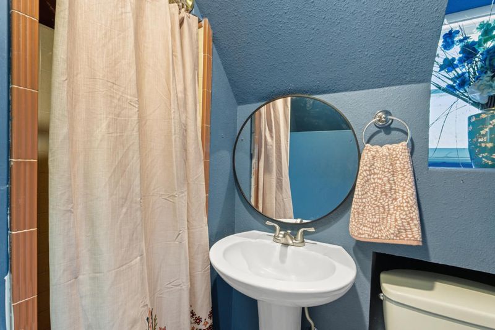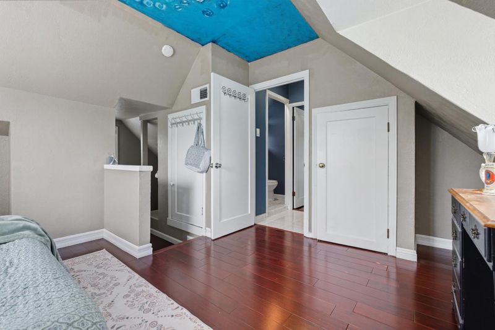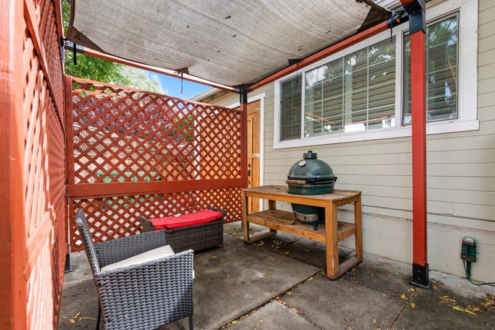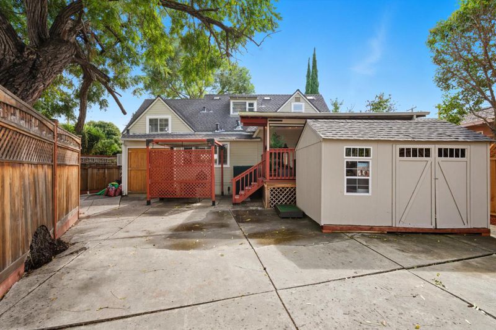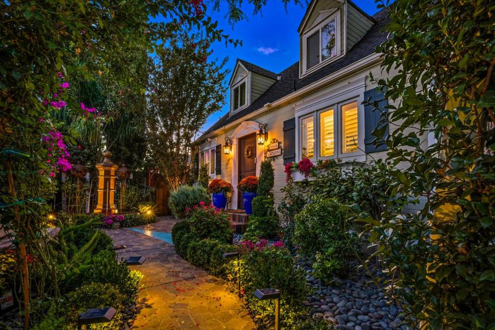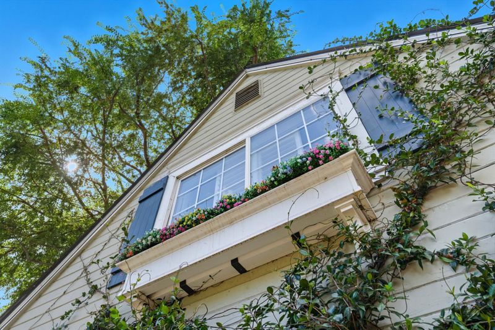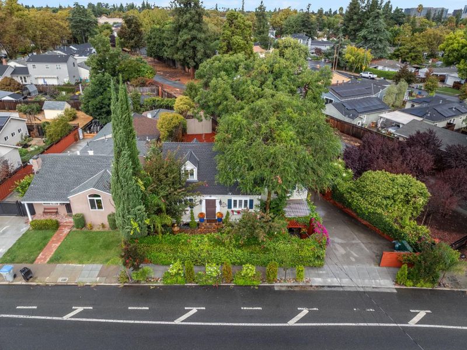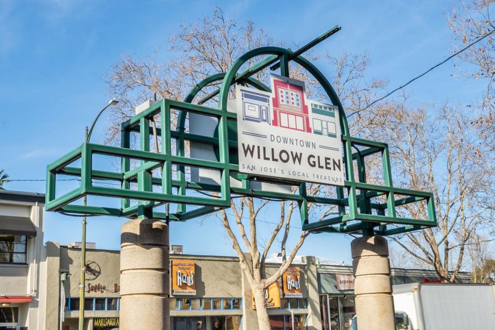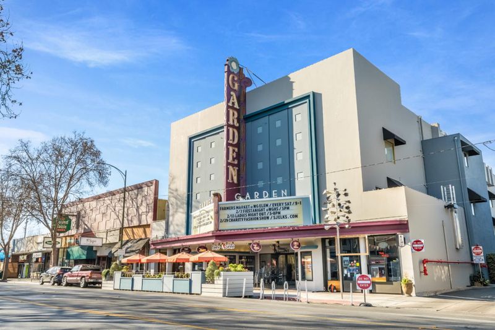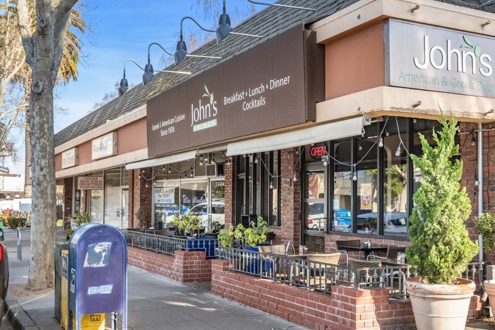 Price Reduced
Price Reduced
$1,699,000
1,736
SQ FT
$979
SQ/FT
709 Minnesota Avenue
@ Hervey Ln - 10 - Willow Glen, San Jose
- 4 Bed
- 2 Bath
- 3 Park
- 1,736 sqft
- San Jose
-

-
Sat Oct 25, 1:00 pm - 4:00 pm
-
Sun Oct 26, 2:00 pm - 4:00 pm
Gorgeous Cape Cod in the heart of Willow Glen, reimagined w/$400K+ in renovations. Just steps to the newly renovated 3 Creeks Trail. Behind a private courtyard w/imported Italian fountain, stone statuary & European fan-patterned walkway, this residence blends timeless architecture w/modern luxury. A lush array of flowers & plants, including: Bougainvillea, Hydrangea & Crepe Myrtle. Chefs kitchen expanded w/custom cabinetry, illuminated china display, rollout shelving, granite counters, restored slate floors & high-end appliances. Open Concept Living w/restored 1948 hardwoods, designer chandeliers & custom storage. Cozy reading room w/wall-length library. Primary suite w/boutique-style closets w/crown detailing, fireplace, electric shades & French doors opening to a trellised courtyard. Spa-like bath w/jetted tub w/LED lights, rainforest shower w/custom niches, gold fixtures & smart bidet. New laundry wing w/pocket door, recessed lights & full-capacity washer/dryer. Automated European roller shutters, tankless WH, whole-home water filtration/softener system, copper plumbing, new fencing/gates & expanded driveway. Backyard retreat w/pergola-style covered lounge, string lighting, privacy lattice, fire pit, BBQ area, sheds & landscape lighting. All just steps to Downtown Willow Glen.
- Days on Market
- 22 days
- Current Status
- Active
- Original Price
- $1,799,000
- List Price
- $1,699,000
- On Market Date
- Oct 3, 2025
- Property Type
- Single Family Home
- Area
- 10 - Willow Glen
- Zip Code
- 95125
- MLS ID
- ML82023699
- APN
- 434-16-001
- Year Built
- 1948
- Stories in Building
- 1
- Possession
- COE
- Data Source
- MLSL
- Origin MLS System
- MLSListings, Inc.
Ernesto Galarza Elementary School
Public K-5 Elementary
Students: 397 Distance: 0.4mi
Hammer Montessori At Galarza Elementary School
Public K-5 Elementary
Students: 326 Distance: 0.4mi
Willow Glen Elementary School
Public K-5 Elementary
Students: 756 Distance: 0.5mi
Private Educational Network School
Private K-12 Coed
Students: NA Distance: 0.6mi
River Glen School
Public K-8 Elementary
Students: 520 Distance: 0.6mi
Our Lady Of Grace
Private 6-8 Religious, All Female, Nonprofit
Students: 64 Distance: 0.7mi
- Bed
- 4
- Bath
- 2
- Bidet, Full on Ground Floor, Primary - Stall Shower(s), Shower over Tub - 1, Stall Shower, Tub with Jets, Updated Bath
- Parking
- 3
- Other
- SQ FT
- 1,736
- SQ FT Source
- Unavailable
- Lot SQ FT
- 5,173.0
- Lot Acres
- 0.118756 Acres
- Kitchen
- Countertop - Granite, Dishwasher, Garbage Disposal, Island, Oven Range - Gas, Refrigerator
- Cooling
- Central AC
- Dining Room
- Breakfast Bar, Dining Area
- Disclosures
- NHDS Report
- Family Room
- Kitchen / Family Room Combo
- Flooring
- Hardwood, Slate
- Foundation
- Concrete Perimeter, Crawl Space
- Fire Place
- Family Room, Outside, Primary Bedroom, Other
- Heating
- Central Forced Air
- Laundry
- Dryer, Inside, Washer
- Possession
- COE
- Architectural Style
- Cape Cod
- Fee
- Unavailable
MLS and other Information regarding properties for sale as shown in Theo have been obtained from various sources such as sellers, public records, agents and other third parties. This information may relate to the condition of the property, permitted or unpermitted uses, zoning, square footage, lot size/acreage or other matters affecting value or desirability. Unless otherwise indicated in writing, neither brokers, agents nor Theo have verified, or will verify, such information. If any such information is important to buyer in determining whether to buy, the price to pay or intended use of the property, buyer is urged to conduct their own investigation with qualified professionals, satisfy themselves with respect to that information, and to rely solely on the results of that investigation.
School data provided by GreatSchools. School service boundaries are intended to be used as reference only. To verify enrollment eligibility for a property, contact the school directly.
