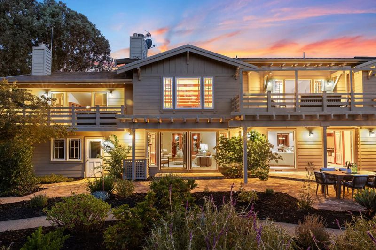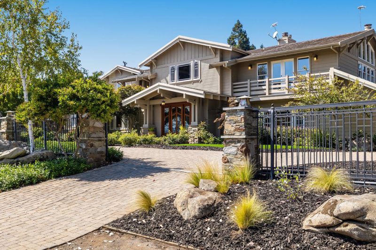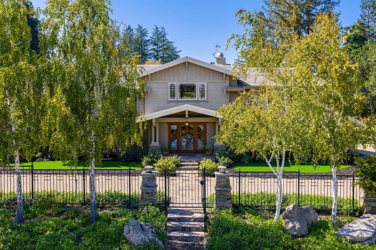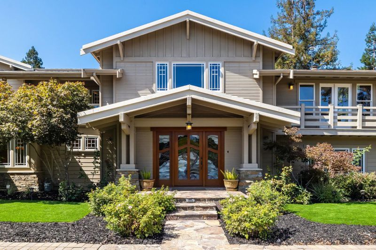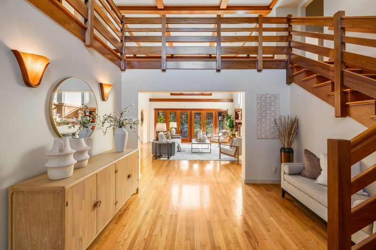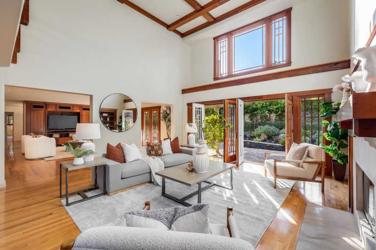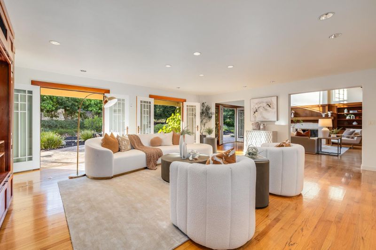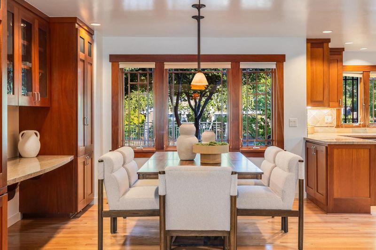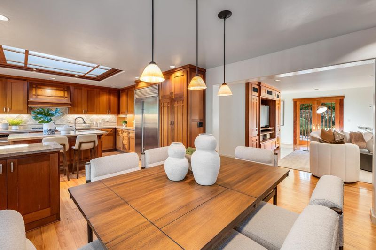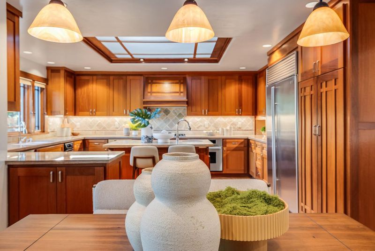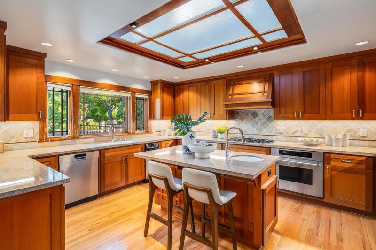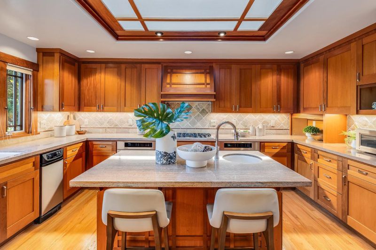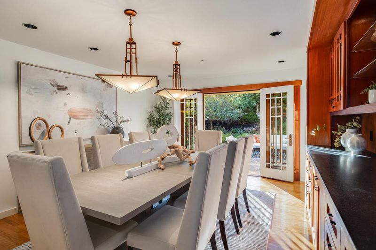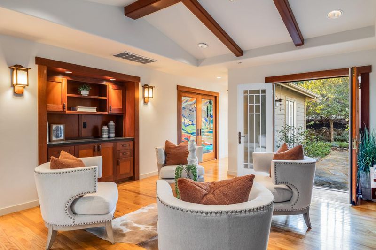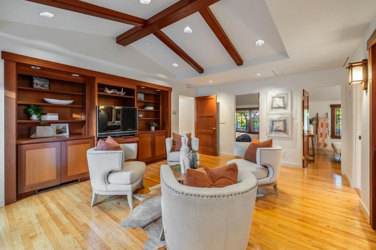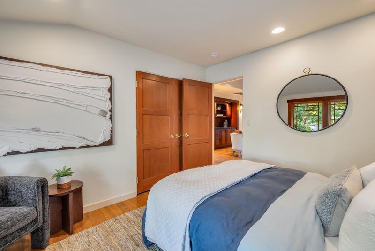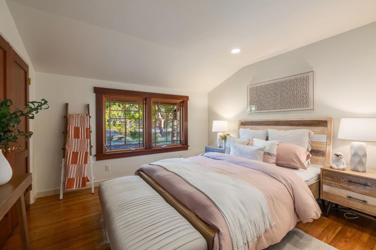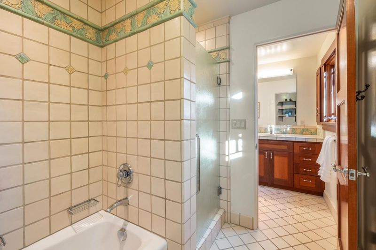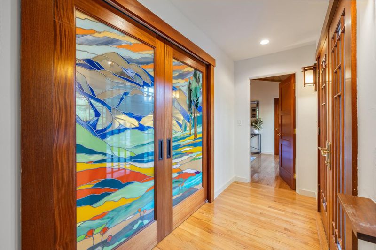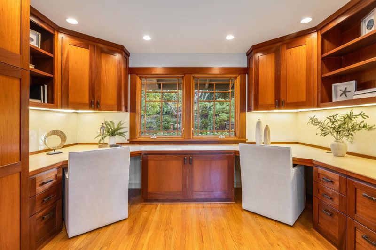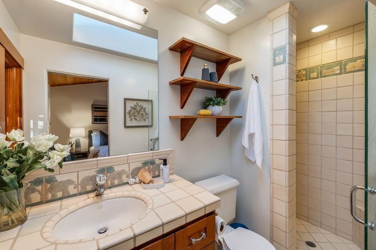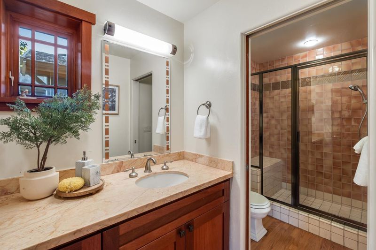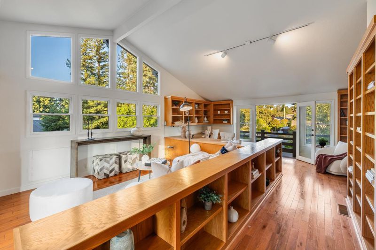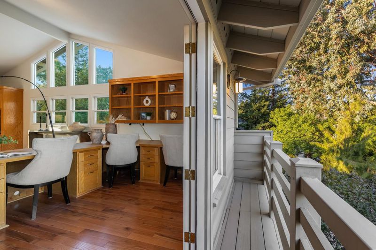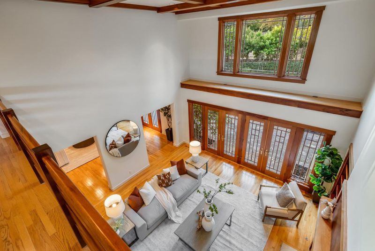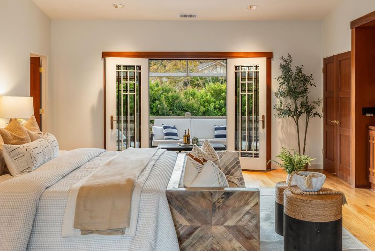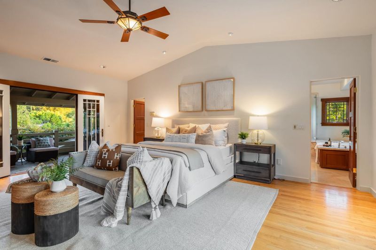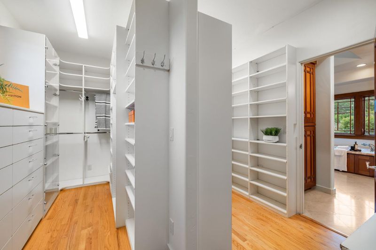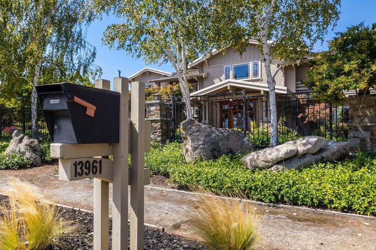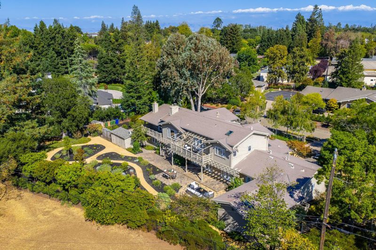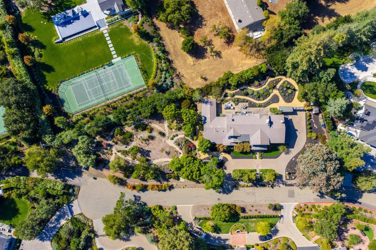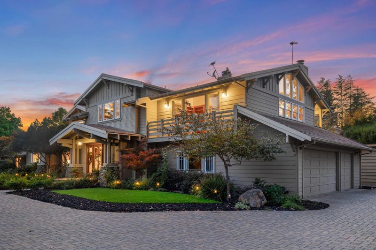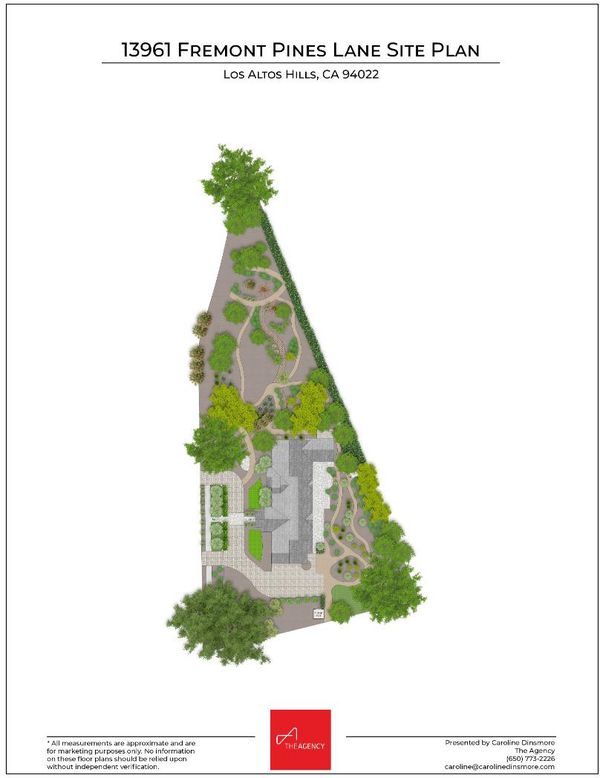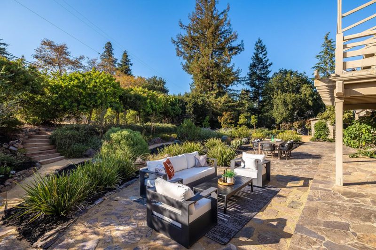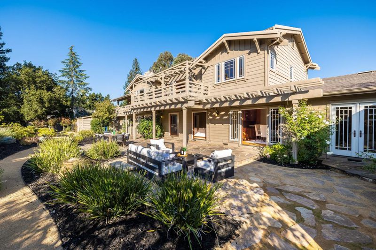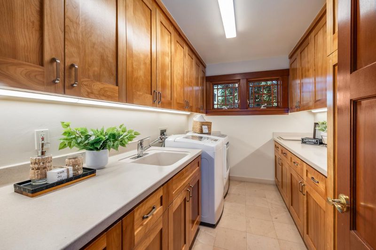 Price Reduced
Price Reduced
$7,200,000
4,845
SQ FT
$1,486
SQ/FT
13961 Fremont Pines Lane
@ Fremont Road - 221 - Los Altos Hills, Los Altos Hills
- 5 Bed
- 4 Bath
- 3 Park
- 4,845 sqft
- LOS ALTOS HILLS
-

-
Sun Oct 12, 2:00 pm - 4:00 pm
13961 Fremont Pines Lane offers the best of Los Altos Hills living privacy, prestige, and proximity. Tucked away on a quiet cul-de-sac just one mile from downtown and half a block from Gardner Bullis Elementary, this Arts & Crafts inspired estate spans 4,845 sq ft on over an acre of newly landscaped grounds. A dramatic entry with custom stained-glass doors opens to soaring ceilings and exquisite mahogany detailing. Nearly every room connects to the outdoors through French doors, blending natural beauty with architectural elegance. The expansive primary suite features vaulted ceilings, two balconies, a walk-in closet, mini-bar, and spa-like bath. Three additional bedrooms are downstairs, including one en-suite. Two offices one with custom stained-glass doors downstairs and another upstairs which is plumbed for conversion to a second primary suite. The chefs kitchen boasts top-tier appliances and granite counters. Landscaped with imported Sierra boulders, succulents, and redwoods, the estate includes ADU plans with a private drive. A residence of artistry and lifestyle - moments from town, yet a world apart.
- Days on Market
- 17 days
- Current Status
- Active
- Original Price
- $7,600,000
- List Price
- $7,200,000
- On Market Date
- Sep 25, 2025
- Property Type
- Single Family Home
- Area
- 221 - Los Altos Hills
- Zip Code
- 94022
- MLS ID
- ML82022817
- APN
- 175-23-036
- Year Built
- 1960
- Stories in Building
- 2
- Possession
- Unavailable
- Data Source
- MLSL
- Origin MLS System
- MLSListings, Inc.
Gardner Bullis Elementary School
Public K-6 Elementary
Students: 302 Distance: 0.2mi
Pinewood School Upper Campus
Private 7-12 Secondary, Nonprofit
Students: 304 Distance: 0.7mi
Santa Rita Elementary School
Public K-6 Elementary
Students: 524 Distance: 1.0mi
Cornerstone Chinese Immersion School
Private K-1
Students: NA Distance: 1.0mi
Henry M. Gunn High School
Public 9-12 Secondary
Students: 2006 Distance: 1.3mi
Los Altos High School
Public 9-12 Secondary
Students: 2227 Distance: 1.3mi
- Bed
- 5
- Bath
- 4
- Parking
- 3
- Attached Garage
- SQ FT
- 4,845
- SQ FT Source
- Unavailable
- Lot SQ FT
- 44,431.0
- Lot Acres
- 1.019995 Acres
- Cooling
- Central AC
- Dining Room
- Formal Dining Room
- Disclosures
- Natural Hazard Disclosure
- Family Room
- Separate Family Room
- Foundation
- Concrete Perimeter
- Fire Place
- Living Room
- Heating
- Central Forced Air - Gas
- Fee
- Unavailable
MLS and other Information regarding properties for sale as shown in Theo have been obtained from various sources such as sellers, public records, agents and other third parties. This information may relate to the condition of the property, permitted or unpermitted uses, zoning, square footage, lot size/acreage or other matters affecting value or desirability. Unless otherwise indicated in writing, neither brokers, agents nor Theo have verified, or will verify, such information. If any such information is important to buyer in determining whether to buy, the price to pay or intended use of the property, buyer is urged to conduct their own investigation with qualified professionals, satisfy themselves with respect to that information, and to rely solely on the results of that investigation.
School data provided by GreatSchools. School service boundaries are intended to be used as reference only. To verify enrollment eligibility for a property, contact the school directly.
