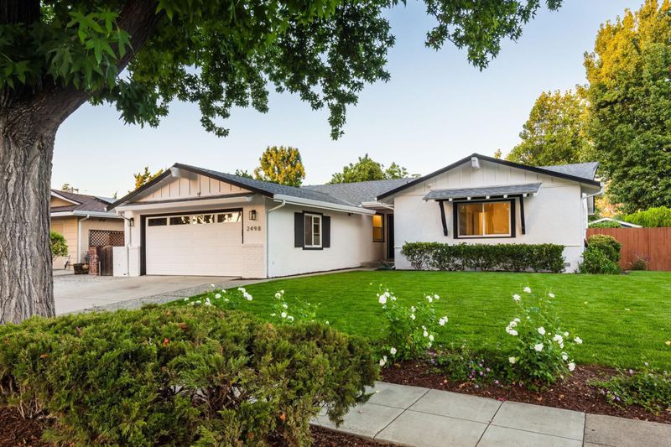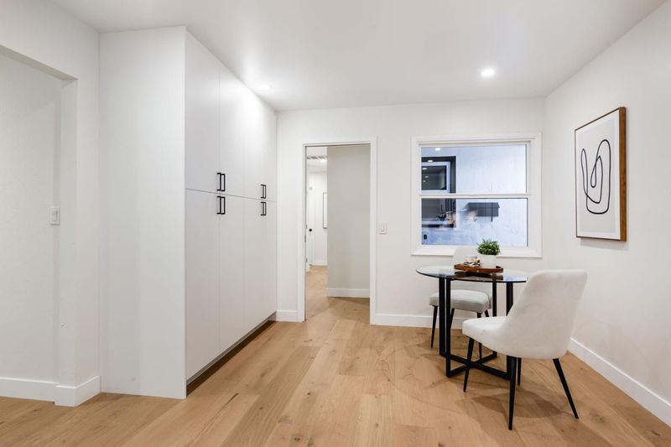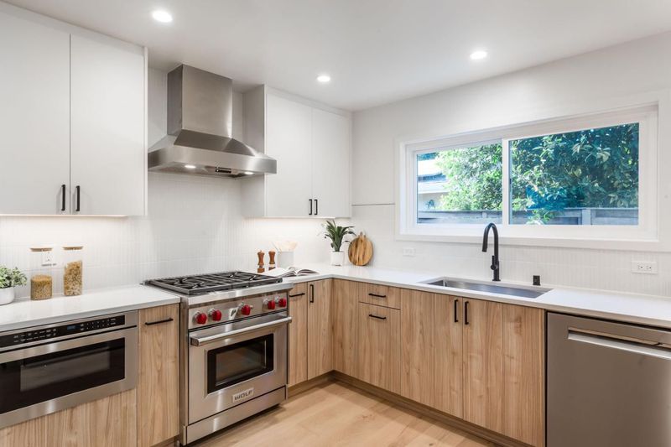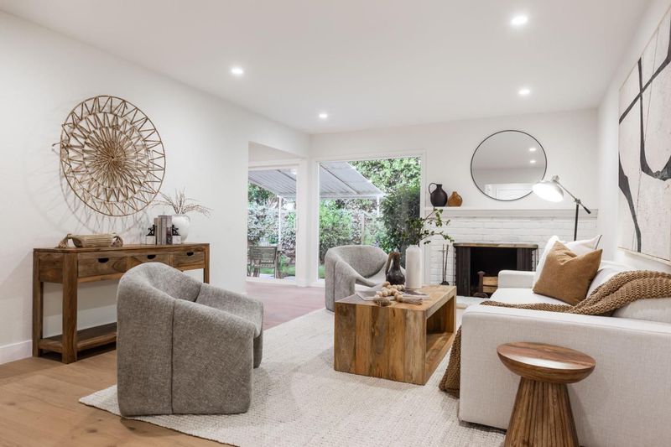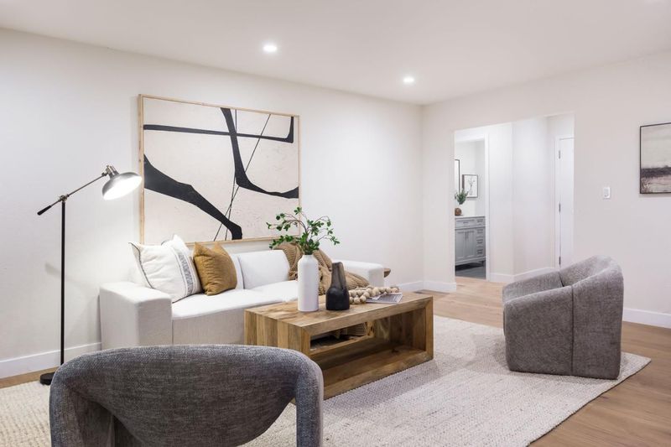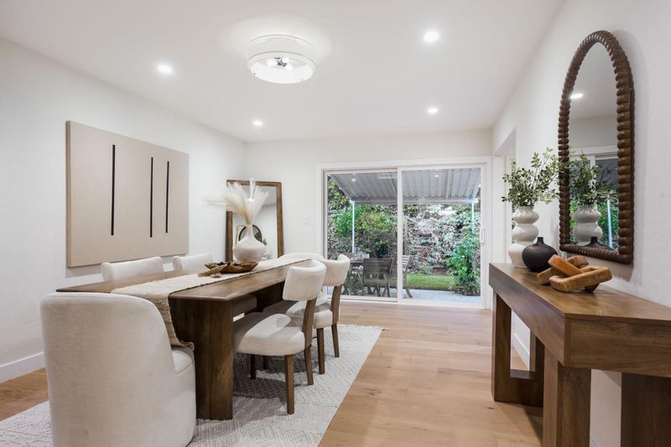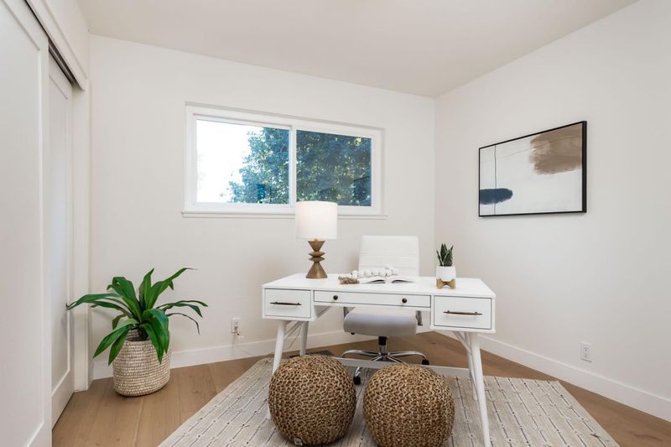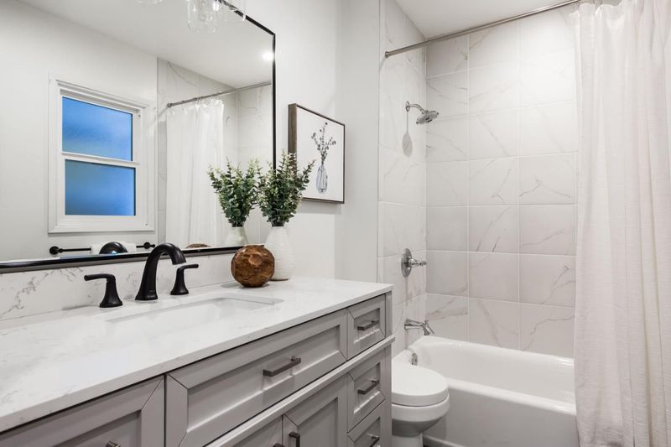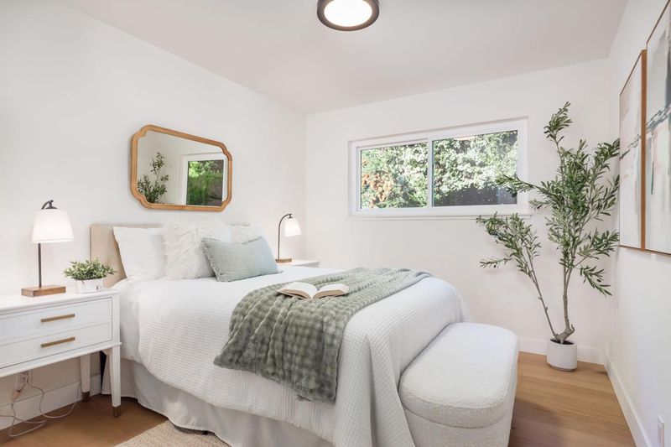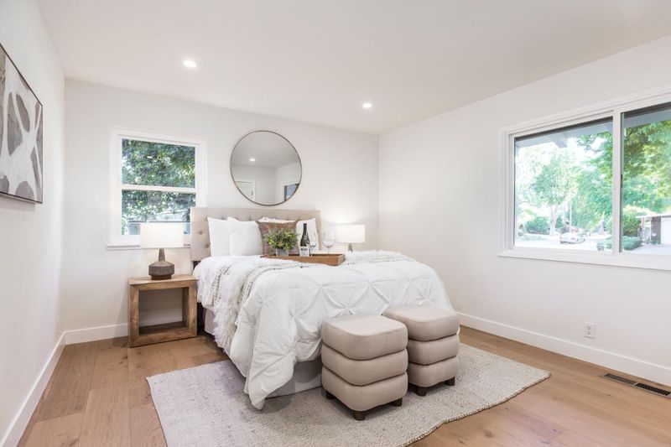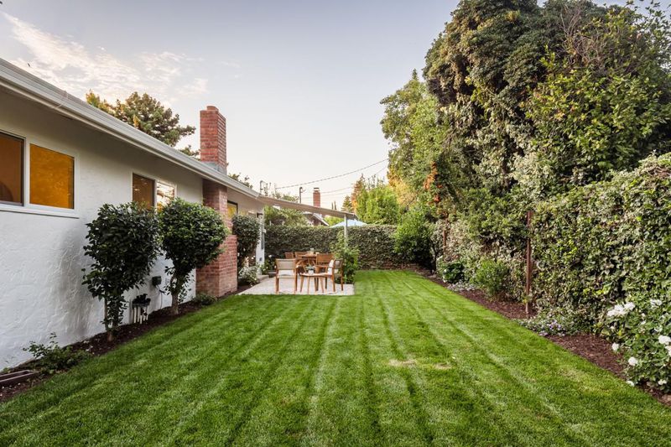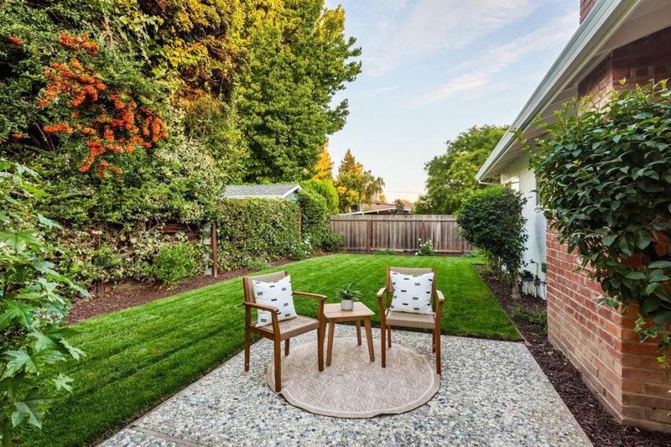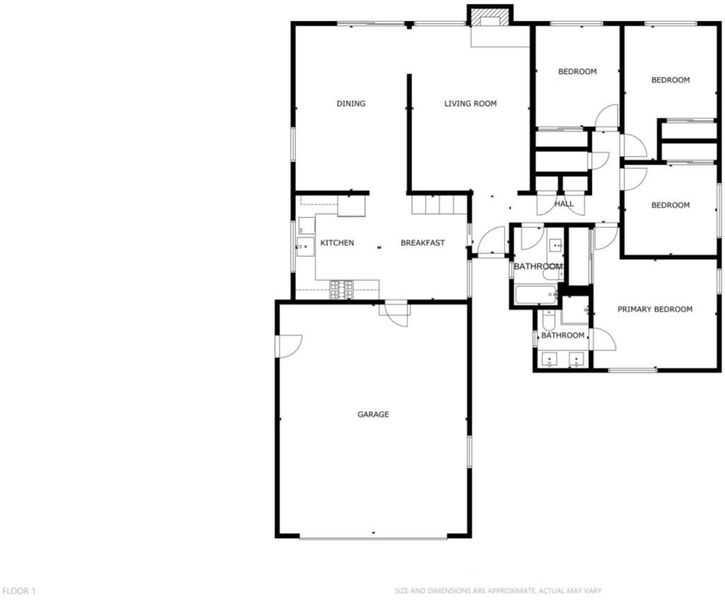
$1,948,000
1,573
SQ FT
$1,238
SQ/FT
2498 Raleigh Drive
@ HUDSON - 10 - Willow Glen, San Jose
- 4 Bed
- 2 Bath
- 4 Park
- 1,573 sqft
- SAN JOSE
-

-
Sat Oct 4, 1:00 pm - 4:00 pm
EXQUISITELY REMODELED 4 BED HOME IN THE PRESTIGIOUS DOERR PARK NEIGHBORHOOD. DESIGNER KITCHEN W/HIGH-END WOLF & BOSCH APPLIANCES, ADD'T FLOOR TO CELLING PANTRY CABINETRY & BREAKFAST NOOK. WIDE PLANK OAK FLOORS, NEW AC, FULL HOUSE ELECTRICAL, NEW BATHROOMS, NEW DUAL PANE WINDOWS. SITUATED ON AN OVERSIZED LOT W/ A BRAND-NEW GRASS, LANDSCAPING. PRIME WILLOW GLEN/CAMBRIAN LOCALE. BOOKSIN ELEM
-
Sun Oct 5, 2:00 pm - 4:00 pm
EXQUISITELY REMODELED 4 BED HOME IN THE PRESTIGIOUS DOERR PARK NEIGHBORHOOD. DESIGNER KITCHEN W/HIGH-END WOLF & BOSCH APPLIANCES, ADD'T FLOOR TO CELLING PANTRY CABINETRY & BREAKFAST NOOK. WIDE PLANK OAK FLOORS, NEW AC, FULL HOUSE ELECTRICAL, NEW BATHROOMS, NEW DUAL PANE WINDOWS. SITUATED ON AN OVERSIZED LOT W/ A BRAND-NEW GRASS, LANDSCAPING. PRIME WILLOW GLEN/CAMBRIAN LOCALE. BOOKSIN ELEM
EXQUISITELY REMODELED 4 BEDROOM SINGLE-FAMILY HOME LOCATED IN THE PRESTIGIOUS DOERR PARK NEIGHBORHOOD. THE HOME RECENTLY UNDERWENT A COMPLETE RENOVATION OVERSEEN BY ONE OF THE BAY AREA'S PREMIER DESIGN/BUILD TEAMS. FEATURING A BEAUTIFUL DESIGNER KITCHEN W/ HIGH-END S/S WOLF & BOSCH APPLIANCES, AMPLE COUNTERSPACE, ADD'T FLOOR TO CEILING PANTRY CABINETRY & BREAKFAST NOOK PERFECT FOR MORNING COFFEE OR TEA. THE SPACIOUS INTERIOR OFFERS A FLEXIBLE FLOORPLAN FOR ALL LIFESTYLES W/ 4 BEDROOMS & 2 LIVING AREAS OR A FORMAL DINING ROOM, ALL W/ NEW WIDE PLANK WHITE OAK FLOORS THROUGHOUT. THE HOUSE IS SITUATED ON AN OVERSIZED LOT W/ A BRAND-NEW GRASS & LANDSCAPING W/ AN ALL NEW IRRIGATION & DRIP SYSTEM. IT'S JUST A SHORT DISTANCE TO DOERR PARK (PERFECT FOR EXERCISE AND PLAY), AS WELL AS TOP-RATED PRIVATE & PUBLIC SCHOOLS INCLUDING COVETED BOOKSIN ELEMENTARY. OTHER UPGRADES INCLUDE BRAND NEW AC, FULL HOUSE ELECTRICAL SYSTEM, NEW BATHROOMS, ALL NEW DUAL PANE WINDOWS, NEWER ROOF (2020) & MUCH MORE. THE PROPERTY IS CENTRALLY LOCATED WITHIN THE SOUGHT-AFTER WILLOW GLEN/CAMBRIAN COMMUNITIES, CLOSE TO PREMIER SHOPPING, TRAILS, HIGH-TECH COMPANIES & MAJOR HIGHWAYS 280, 880, 85 + 17. THIS TRULY COMPLETE TURNKEY & MOVE-IN READY HOME IS LOCATED IN ONE OF SILICON VALLEY'S MOST DESIRABLE NEIGHBORHOODS.
- Days on Market
- 8 days
- Current Status
- Active
- Original Price
- $1,948,000
- List Price
- $1,948,000
- On Market Date
- Sep 25, 2025
- Property Type
- Single Family Home
- Area
- 10 - Willow Glen
- Zip Code
- 95124
- MLS ID
- ML82022923
- APN
- 442-24-032
- Year Built
- 1964
- Stories in Building
- 1
- Possession
- Negotiable
- Data Source
- MLSL
- Origin MLS System
- MLSListings, Inc.
Willow Vale Christian Children
Private PK-12 Combined Elementary And Secondary, Religious, Coed
Students: NA Distance: 0.2mi
Bagby Elementary School
Public K-5 Elementary
Students: 511 Distance: 0.6mi
St. Christopher Elementary School
Private K-8 Elementary, Religious, Coed
Students: 627 Distance: 0.6mi
Grace Christian School
Private K-6 Elementary, Religious, Nonprofit
Students: 11 Distance: 0.6mi
Presentation High School
Private 9-12 Secondary, Religious, All Female
Students: 750 Distance: 0.7mi
Booksin Elementary School
Public K-5 Elementary
Students: 839 Distance: 0.8mi
- Bed
- 4
- Bath
- 2
- Double Sinks, Full on Ground Floor, Marble, Primary - Stall Shower(s), Solid Surface, Tile, Tub, Updated Bath
- Parking
- 4
- Attached Garage, Enclosed, Gate / Door Opener, Off-Street Parking, On Street
- SQ FT
- 1,573
- SQ FT Source
- Unavailable
- Lot SQ FT
- 7,548.0
- Lot Acres
- 0.173278 Acres
- Kitchen
- 220 Volt Outlet, Cooktop - Gas, Countertop - Quartz, Dishwasher, Exhaust Fan, Garbage Disposal, Oven Range - Gas, Refrigerator
- Cooling
- Central AC
- Dining Room
- Breakfast Nook, Eat in Kitchen, Formal Dining Room
- Disclosures
- Natural Hazard Disclosure
- Family Room
- Separate Family Room
- Flooring
- Hardwood, Tile
- Foundation
- Concrete Perimeter and Slab
- Fire Place
- Living Room, Wood Burning
- Heating
- Central Forced Air
- Laundry
- Electricity Hookup (220V), In Garage
- Views
- Neighborhood
- Possession
- Negotiable
- Architectural Style
- Contemporary, Craftsman, Modern / High Tech, Ranch, Traditional
- Fee
- Unavailable
MLS and other Information regarding properties for sale as shown in Theo have been obtained from various sources such as sellers, public records, agents and other third parties. This information may relate to the condition of the property, permitted or unpermitted uses, zoning, square footage, lot size/acreage or other matters affecting value or desirability. Unless otherwise indicated in writing, neither brokers, agents nor Theo have verified, or will verify, such information. If any such information is important to buyer in determining whether to buy, the price to pay or intended use of the property, buyer is urged to conduct their own investigation with qualified professionals, satisfy themselves with respect to that information, and to rely solely on the results of that investigation.
School data provided by GreatSchools. School service boundaries are intended to be used as reference only. To verify enrollment eligibility for a property, contact the school directly.
