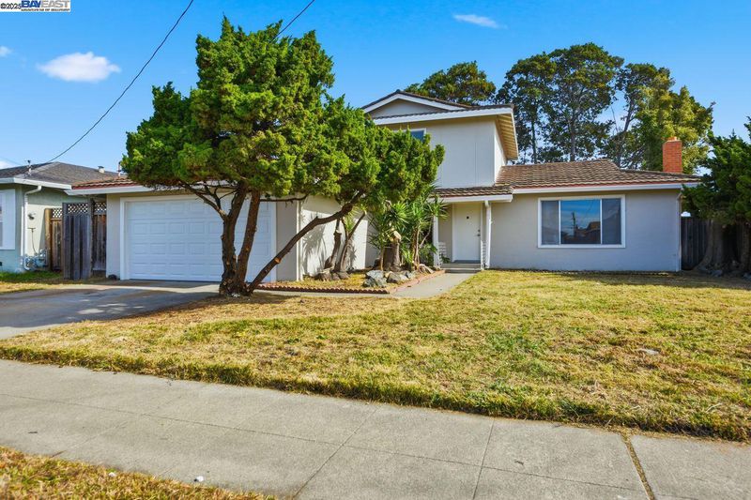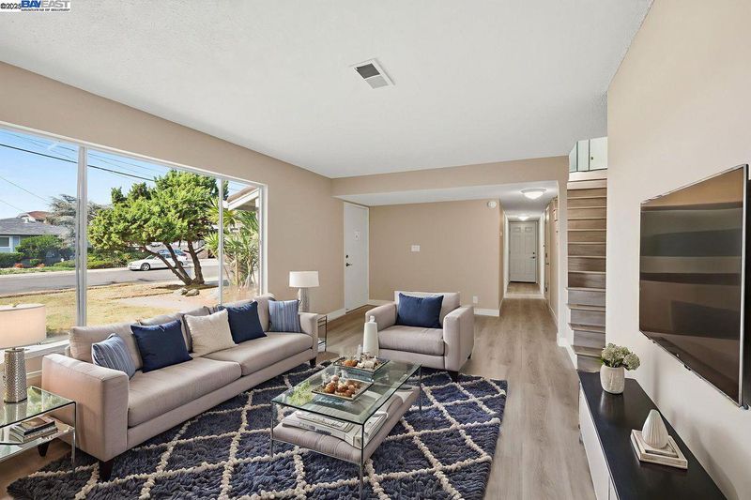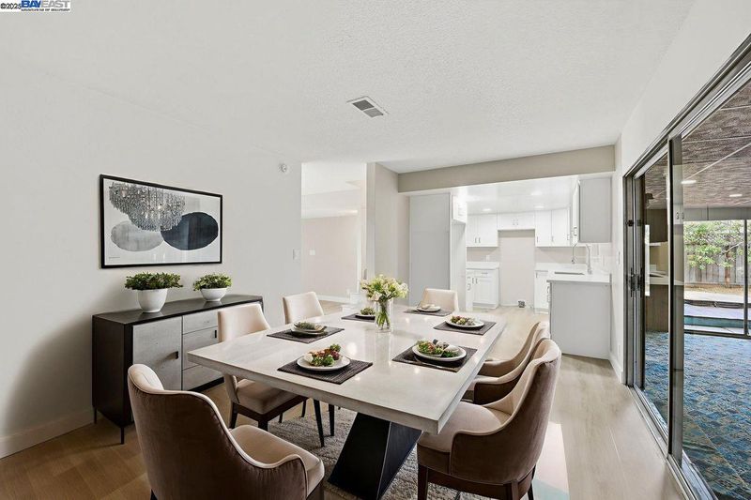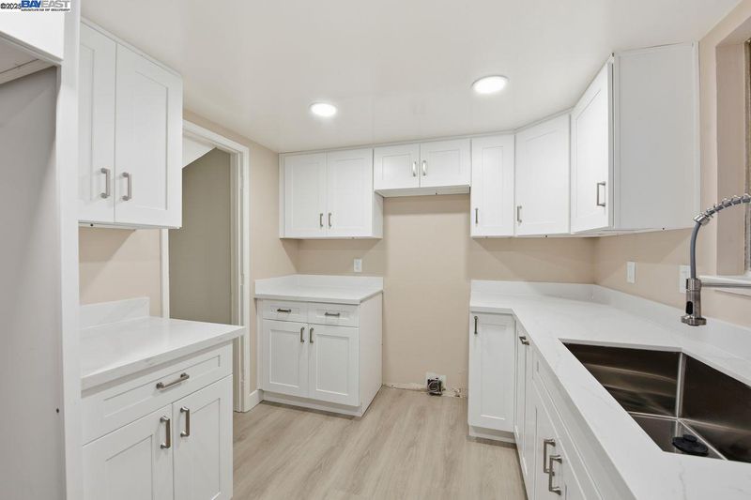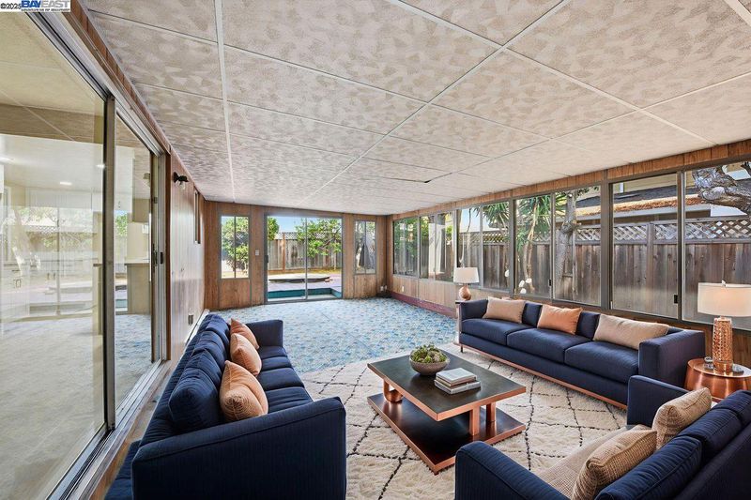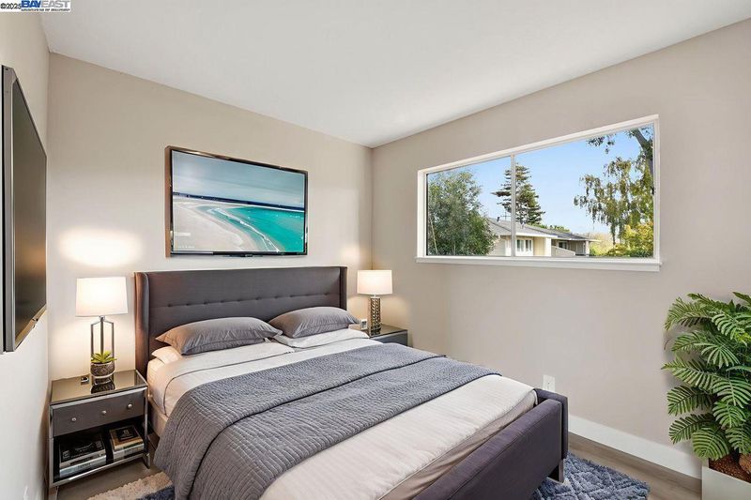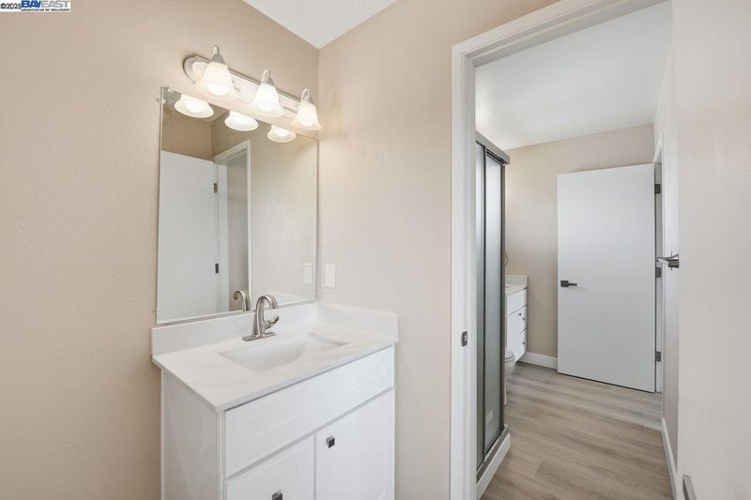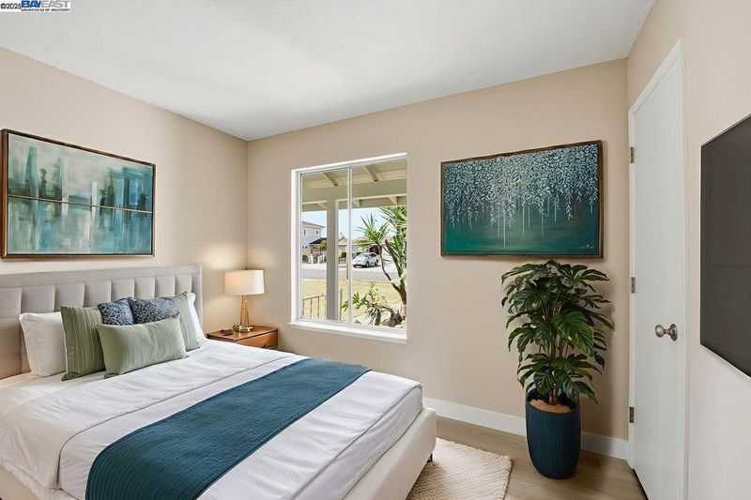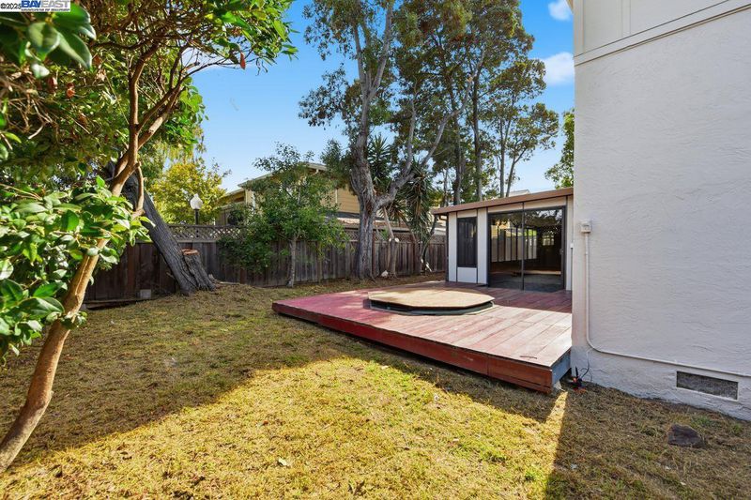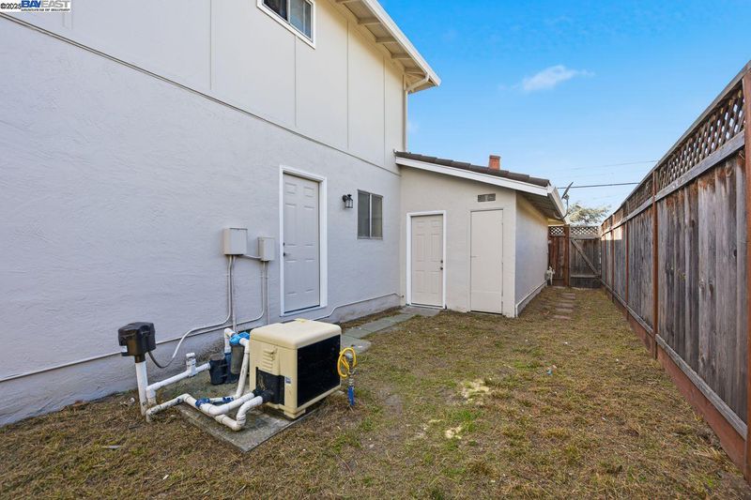
$1,188,000
1,584
SQ FT
$750
SQ/FT
14544 Tiburon Rd
@ Belvedere - Marina Faire, San Leandro
- 5 Bed
- 2 Bath
- 2 Park
- 1,584 sqft
- San Leandro
-

Welcome home to this beautifully remodeled residence in a quiet, well-established neighborhood close to all conveniences. Step inside to find newly installed vinyl plank flooring throughout and a fully updated kitchen featuring quartz countertops, a deep stainless steel sink, and abundant cabinetry. The open dining area is perfect for gathering with friends and family, while natural light fills the inviting living room anchored by a cozy fireplace for cool evenings. An enclosed family room just off the kitchen provides additional space for relaxation or entertaining. Both bathrooms have been tastefully remodeled, and recessed lighting enhances the home’s warm, modern ambiance. Enjoy the backyard with mature fruit trees and a private spa—ideal for unwinding after a long day. Located minutes from shopping, bus stops, parks, hiking and biking trails, and a golf course, this commuter-friendly home offers convenience and comfort in one perfect package. Don’t wait—this is the home for you!
- Current Status
- New
- Original Price
- $1,188,000
- List Price
- $1,188,000
- On Market Date
- Oct 26, 2025
- Property Type
- Detached
- D/N/S
- Marina Faire
- Zip Code
- 94577
- MLS ID
- 41115875
- APN
- 80G92976
- Year Built
- 1963
- Stories in Building
- 2
- Possession
- Close Of Escrow
- Data Source
- MAXEBRDI
- Origin MLS System
- BAY EAST
San Leandro Adult
Public n/a Adult Education
Students: NA Distance: 0.7mi
Jesus Christ is Lord Academy
Private 1-12 Religious, Coed
Students: NA Distance: 0.8mi
Madison Elementary School
Public K-5 Elementary
Students: 479 Distance: 0.8mi
St. Felicitas Catholic School
Private K-8 Elementary, Religious, Coed
Students: 275 Distance: 0.9mi
Garfield Elementary School
Public K-5 Elementary, Yr Round
Students: 355 Distance: 1.0mi
Dayton Elementary School
Public K-5 Elementary
Students: 449 Distance: 1.0mi
- Bed
- 5
- Bath
- 2
- Parking
- 2
- Attached, Off Street, Garage Faces Front, Garage Door Opener
- SQ FT
- 1,584
- SQ FT Source
- Public Records
- Lot SQ FT
- 5,400.0
- Lot Acres
- 0.12 Acres
- Kitchen
- Gas Water Heater, 220 Volt Outlet, Stone Counters, Updated Kitchen
- Cooling
- None
- Disclosures
- Nat Hazard Disclosure
- Entry Level
- Exterior Details
- Back Yard
- Flooring
- Vinyl
- Foundation
- Fire Place
- Living Room, Wood Burning
- Heating
- Forced Air, Natural Gas, Fireplace(s)
- Laundry
- Gas Dryer Hookup, Hookups Only, In Garage
- Upper Level
- 3 Bedrooms, 1 Bath, Primary Bedrm Suite - 1
- Main Level
- 2 Bedrooms, 1 Bath, Main Entry
- Possession
- Close Of Escrow
- Basement
- Crawl Space
- Architectural Style
- Contemporary
- Non-Master Bathroom Includes
- Shower Over Tub, Solid Surface, Updated Baths, Window
- Construction Status
- Existing
- Additional Miscellaneous Features
- Back Yard
- Location
- Level
- Roof
- Metal
- Water and Sewer
- Public
- Fee
- Unavailable
MLS and other Information regarding properties for sale as shown in Theo have been obtained from various sources such as sellers, public records, agents and other third parties. This information may relate to the condition of the property, permitted or unpermitted uses, zoning, square footage, lot size/acreage or other matters affecting value or desirability. Unless otherwise indicated in writing, neither brokers, agents nor Theo have verified, or will verify, such information. If any such information is important to buyer in determining whether to buy, the price to pay or intended use of the property, buyer is urged to conduct their own investigation with qualified professionals, satisfy themselves with respect to that information, and to rely solely on the results of that investigation.
School data provided by GreatSchools. School service boundaries are intended to be used as reference only. To verify enrollment eligibility for a property, contact the school directly.
