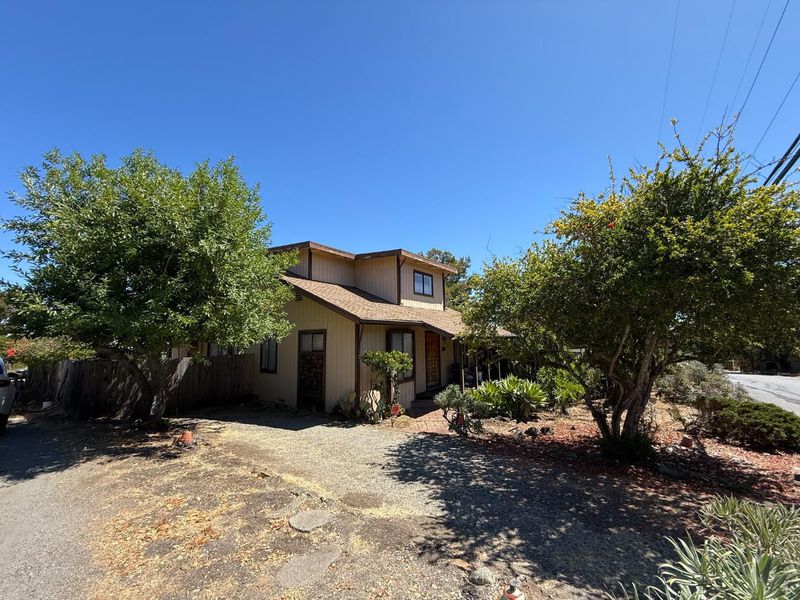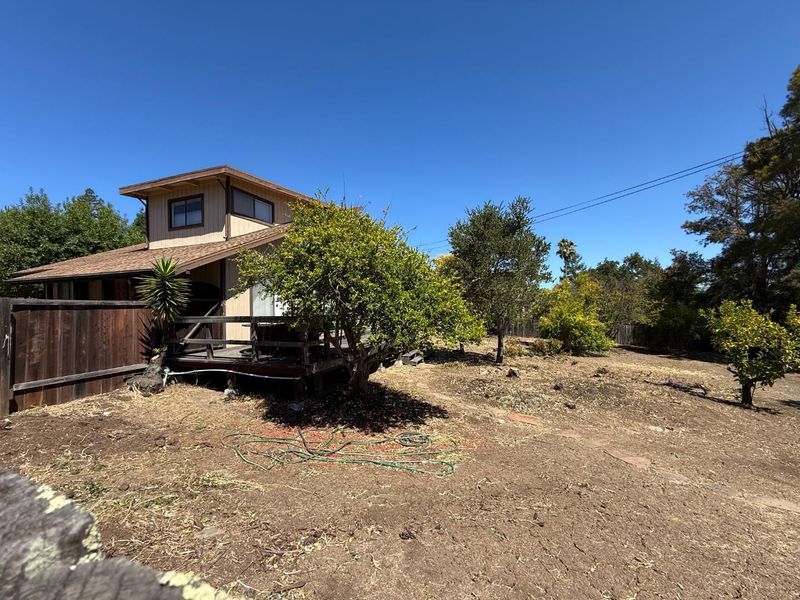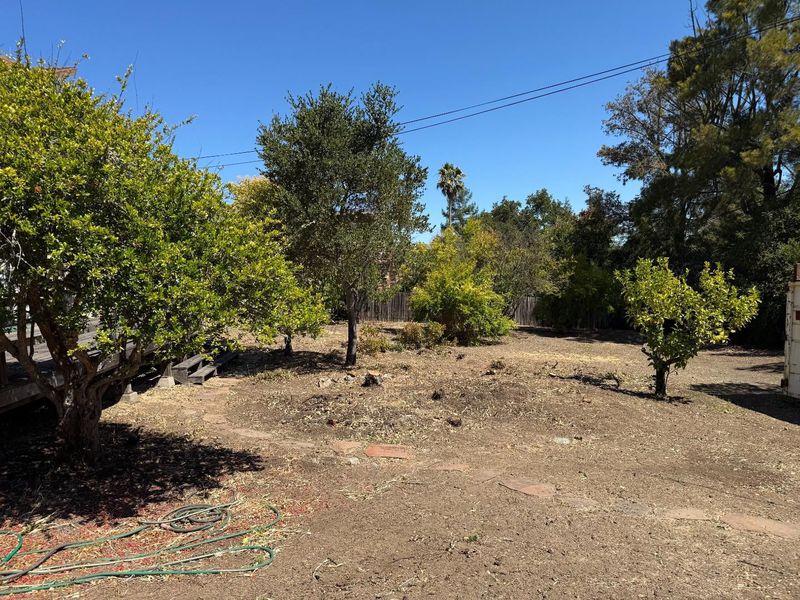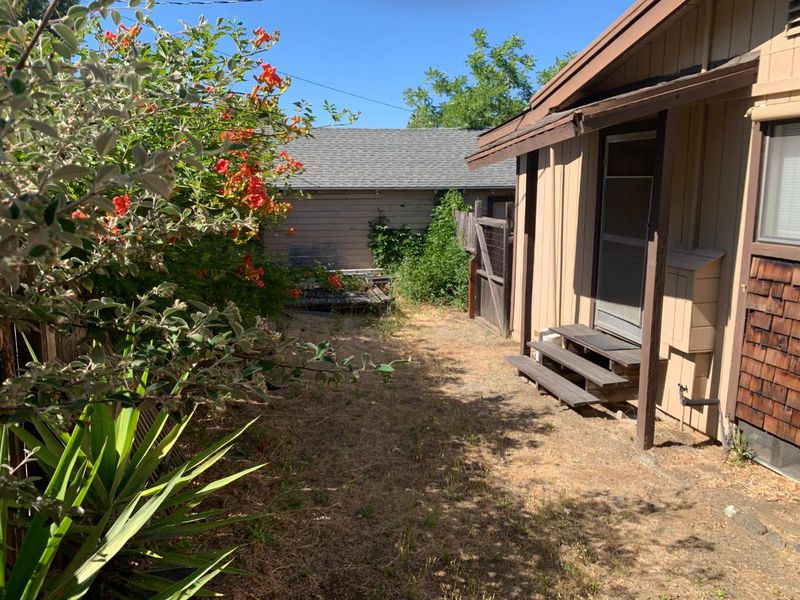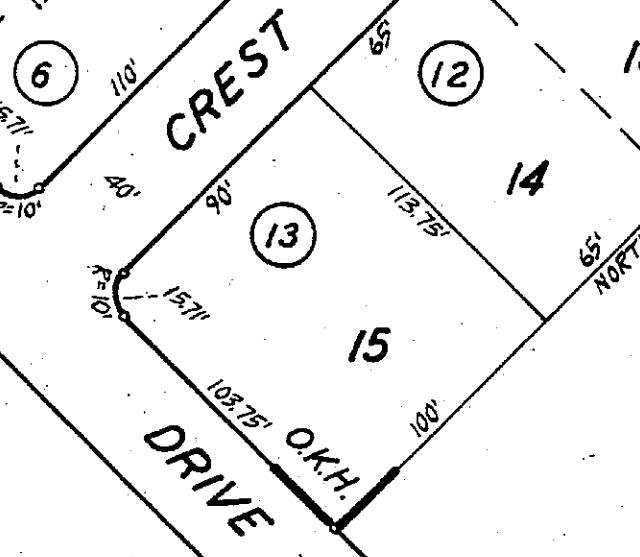
$1,749,000
1,480
SQ FT
$1,182
SQ/FT
505 Summit Drive
@ Crest Drive - 336 - Cordilleras Heights Etc., Redwood City
- 3 Bed
- 1 Bath
- 2 Park
- 1,480 sqft
- REDWOOD CITY
-

NO OPEN HOUSES. An rare opportunity in Emerald Hills to build your dream home on a level quarter acre-plus lot. Or do a lot split on this corner lot and access from Crest Drive, possibly keeping the house and selling off the lot. Buyer to confirm any development possibilities with the county. There are views from the second floor of the home. The home started as a 1 bedroom home back in 1927 and was expanded and remodeled to a 3 bedroom with permits with final sign-off in 1983. The County records say the square footage is 1,480 but it feels larger. There is a 400 sf detached garage that is in poor condition and is right against the property line. Very close to The Emerald Lake Club and the Canyon Shopping Center.
- Days on Market
- 0 days
- Current Status
- Active
- Original Price
- $1,749,000
- List Price
- $1,749,000
- On Market Date
- Sep 10, 2025
- Property Type
- Single Family Home
- Area
- 336 - Cordilleras Heights Etc.
- Zip Code
- 94062
- MLS ID
- ML82021044
- APN
- 057-202-130
- Year Built
- 1927
- Stories in Building
- 2
- Possession
- Unavailable
- Data Source
- MLSL
- Origin MLS System
- MLSListings, Inc.
Emerald Hills Academy
Private 1-12
Students: NA Distance: 0.6mi
Sequoia Preschool & Kindergarten
Private K Religious, Nonprofit
Students: NA Distance: 0.8mi
Roy Cloud Elementary School
Public K-8 Elementary
Students: 811 Distance: 0.8mi
Clifford Elementary School
Public K-8 Elementary
Students: 742 Distance: 0.9mi
Bright Horizon Chinese School
Private K-5 Elementary, Coed
Students: 149 Distance: 0.9mi
Roosevelt Elementary School
Public K-8 Special Education Program, Elementary, Yr Round
Students: 555 Distance: 0.9mi
- Bed
- 3
- Bath
- 1
- Parking
- 2
- Detached Garage
- SQ FT
- 1,480
- SQ FT Source
- Unavailable
- Lot SQ FT
- 11,354.0
- Lot Acres
- 0.260652 Acres
- Cooling
- Window / Wall Unit
- Dining Room
- Dining Area in Living Room
- Disclosures
- NHDS Report
- Family Room
- Separate Family Room
- Flooring
- Carpet
- Foundation
- Concrete Perimeter
- Heating
- Central Forced Air - Gas
- Views
- Forest / Woods, Mountains, Neighborhood, Valley
- Fee
- Unavailable
MLS and other Information regarding properties for sale as shown in Theo have been obtained from various sources such as sellers, public records, agents and other third parties. This information may relate to the condition of the property, permitted or unpermitted uses, zoning, square footage, lot size/acreage or other matters affecting value or desirability. Unless otherwise indicated in writing, neither brokers, agents nor Theo have verified, or will verify, such information. If any such information is important to buyer in determining whether to buy, the price to pay or intended use of the property, buyer is urged to conduct their own investigation with qualified professionals, satisfy themselves with respect to that information, and to rely solely on the results of that investigation.
School data provided by GreatSchools. School service boundaries are intended to be used as reference only. To verify enrollment eligibility for a property, contact the school directly.
