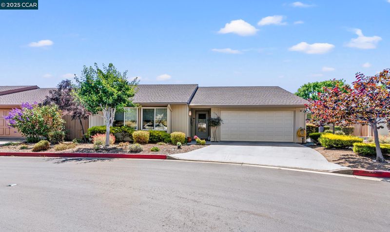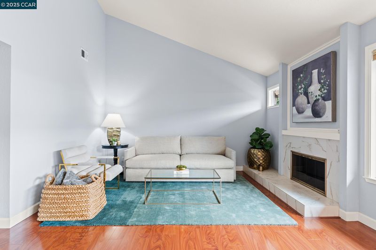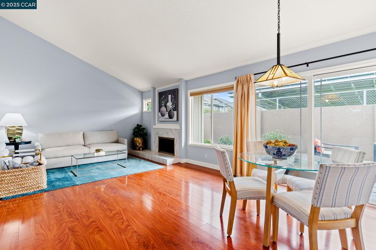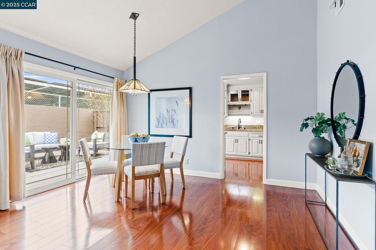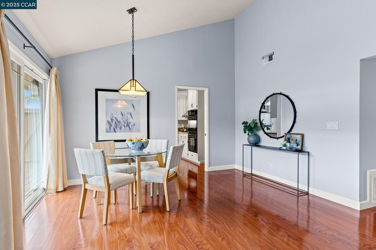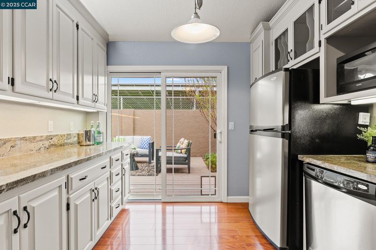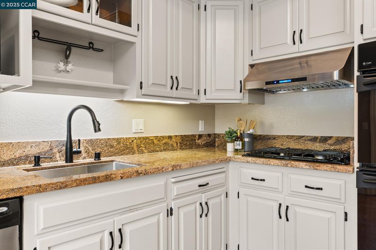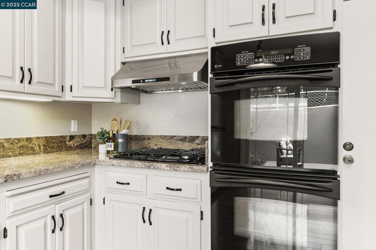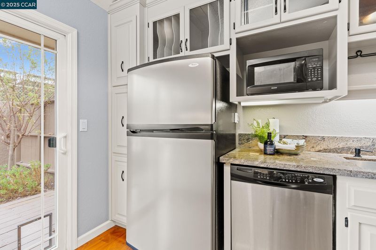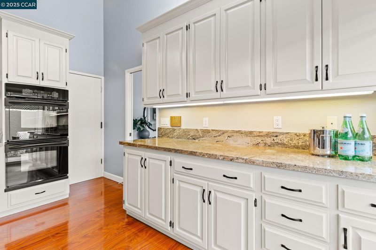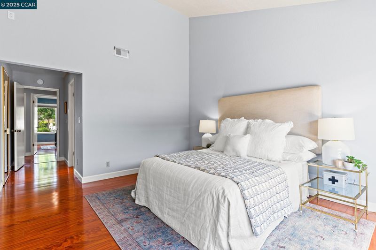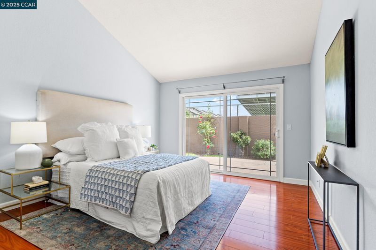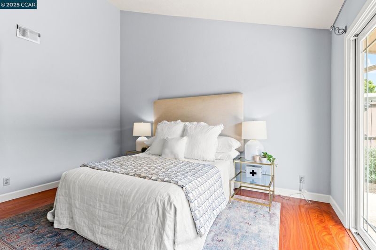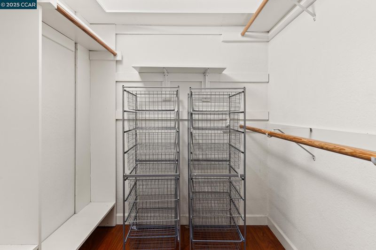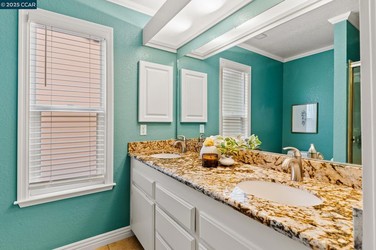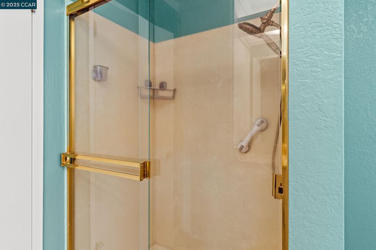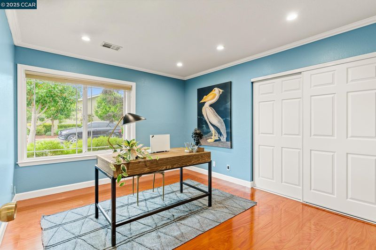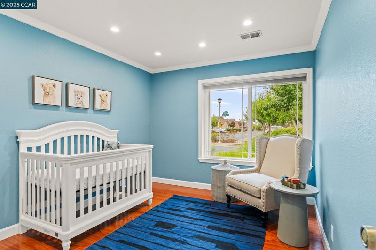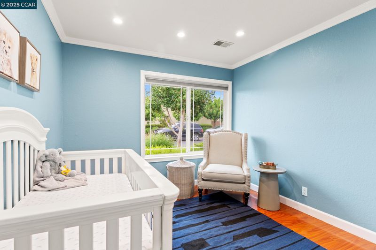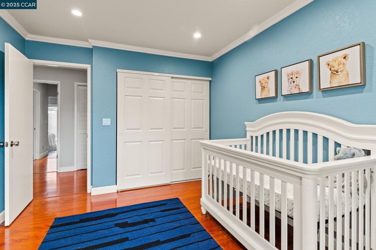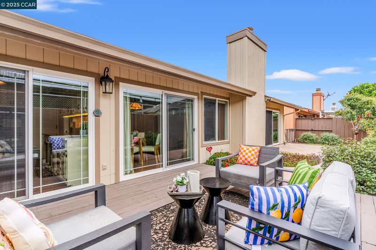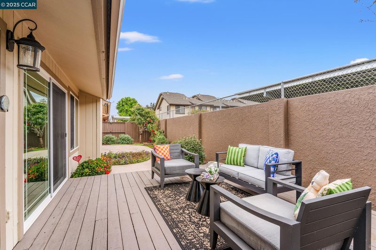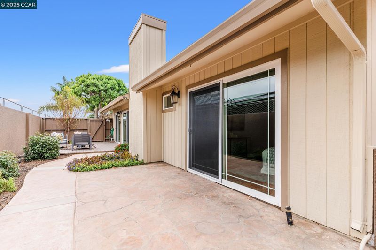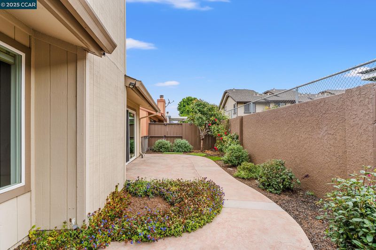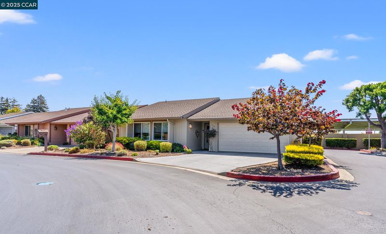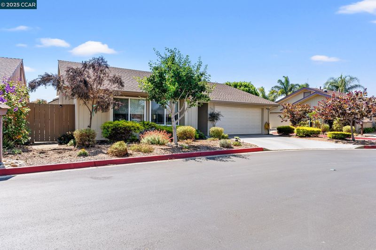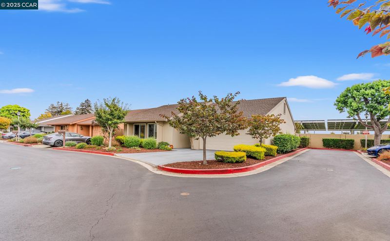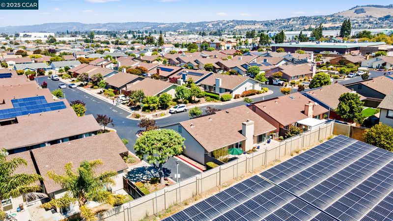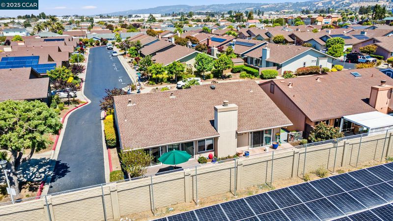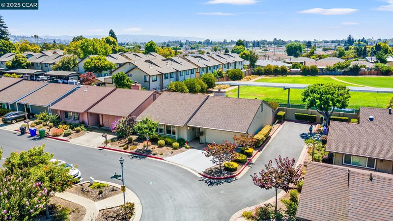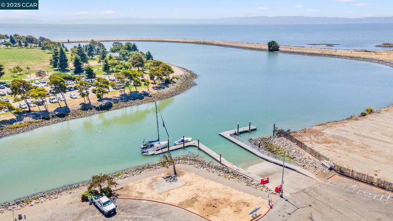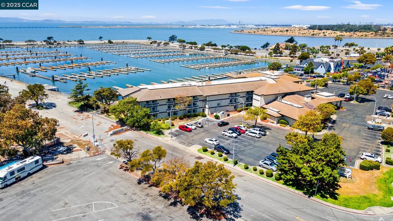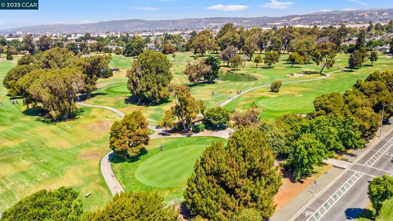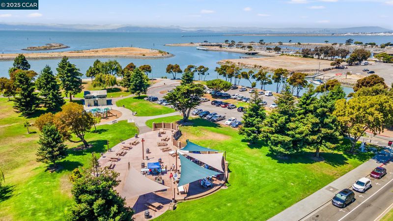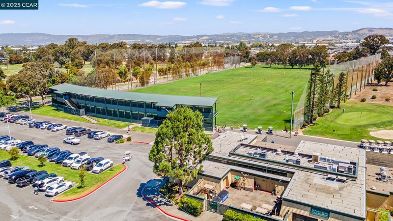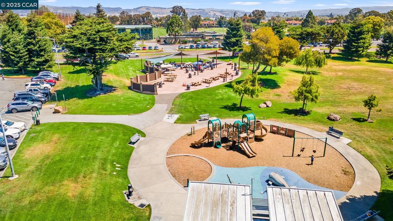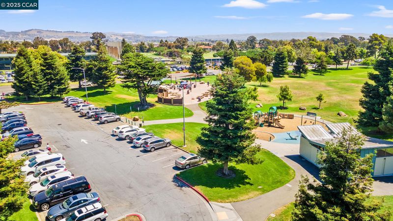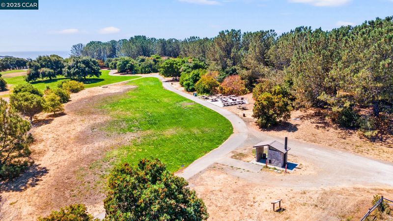
$858,000
1,356
SQ FT
$633
SQ/FT
774 Hamlin Way
@ McClure Ave - Floresta Villas, San Leandro
- 3 Bed
- 2 Bath
- 2 Park
- 1,356 sqft
- San Leandro
-

Rarely available, prime San Leandro real estate! Located in the exclusive Floresta Villas gated community, this property offers the ultimate blend of East Bay convenience and tranquil suburban living. As a prized corner lot, the home boasts a perfectly manicured front & back yard, creating exceptional curb appeal. Inside are light-filled and spacious living room/ dining combo, featuring soaring vaulted ceilings, laminate flooring, and a cozy fireplace—a true centerpiece for family gatherings. Just beyond the dining area and updated kitchen, one can access a private patio perfect for year-round California entertaining. This home features spacious bedrooms and a luxurious primary suite, a substantial walk-in closet, direct sliding door access to the backyard, and an en suite bathroom. The updated primary bath showcases a modern walk-in shower, dual sink vanity and ample storage space. This community provides the luxury of a secure community gate, a sparkling pool, and a relaxing spa. Location-wise, this home places you within minutes from top area landmarks including the waterfront beauty of the San Leandro Marina Park and unparalleled Bay Area access, being minutes from HWY 92 (San Mateo Bridge), HWY 880 and the Oakland International Airport.
- Current Status
- Contingent-
- Original Price
- $858,000
- List Price
- $858,000
- On Market Date
- Oct 3, 2025
- Property Type
- Detached
- D/N/S
- Floresta Villas
- Zip Code
- 94578
- MLS ID
- 41113720
- APN
- 77B115737
- Year Built
- 1979
- Stories in Building
- 1
- Possession
- Close Of Escrow
- Data Source
- MAXEBRDI
- Origin MLS System
- CONTRA COSTA
Monroe Elementary School
Public K-5 Elementary
Students: 392 Distance: 0.1mi
Corvallis Elementary School
Public K-5 Elementary
Students: 430 Distance: 0.4mi
Washington Manor Middle School
Public 6-8 Middle
Students: 760 Distance: 0.8mi
Chinese Christian Schools-San Leandro
Private K-8 Combined Elementary And Secondary, Religious, Coed
Students: 278 Distance: 0.9mi
Madison Elementary School
Public K-5 Elementary
Students: 479 Distance: 0.9mi
San Leandro Adult
Public n/a Adult Education
Students: NA Distance: 0.9mi
- Bed
- 3
- Bath
- 2
- Parking
- 2
- Attached, Garage Door Opener
- SQ FT
- 1,356
- SQ FT Source
- Public Records
- Lot SQ FT
- 4,145.0
- Lot Acres
- 0.1 Acres
- Pool Info
- In Ground, Community
- Kitchen
- Dishwasher, Double Oven, Refrigerator, Dryer, Washer, Stone Counters, Updated Kitchen
- Cooling
- Central Air
- Disclosures
- Nat Hazard Disclosure, Shopping Cntr Nearby, Restaurant Nearby, Disclosure Package Avail
- Entry Level
- Exterior Details
- Dog Run, Side Yard
- Flooring
- Laminate, Tile
- Foundation
- Fire Place
- Family Room
- Heating
- Forced Air, Central
- Laundry
- In Garage
- Main Level
- 1 Bedroom, 2 Bedrooms, 2 Baths, Primary Bedrm Suite - 1, No Steps to Entry
- Possession
- Close Of Escrow
- Architectural Style
- Bungalow, Traditional
- Construction Status
- Existing
- Additional Miscellaneous Features
- Dog Run, Side Yard
- Location
- Corner Lot
- Roof
- Tile
- Fee
- $503
MLS and other Information regarding properties for sale as shown in Theo have been obtained from various sources such as sellers, public records, agents and other third parties. This information may relate to the condition of the property, permitted or unpermitted uses, zoning, square footage, lot size/acreage or other matters affecting value or desirability. Unless otherwise indicated in writing, neither brokers, agents nor Theo have verified, or will verify, such information. If any such information is important to buyer in determining whether to buy, the price to pay or intended use of the property, buyer is urged to conduct their own investigation with qualified professionals, satisfy themselves with respect to that information, and to rely solely on the results of that investigation.
School data provided by GreatSchools. School service boundaries are intended to be used as reference only. To verify enrollment eligibility for a property, contact the school directly.
