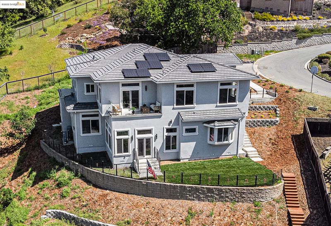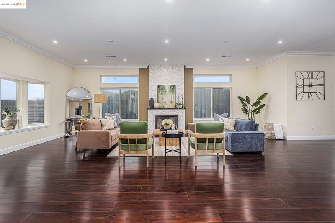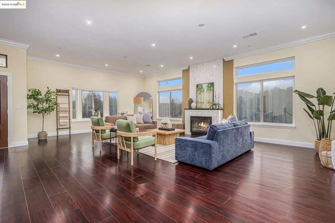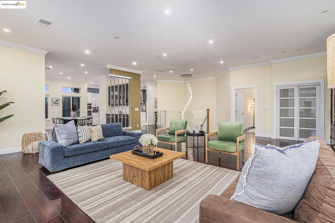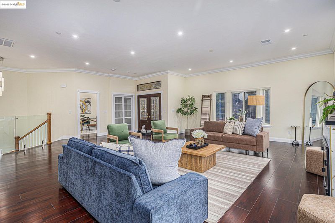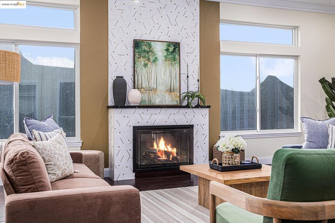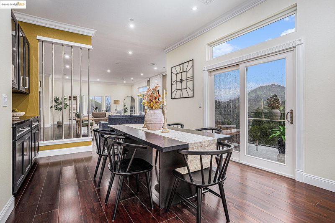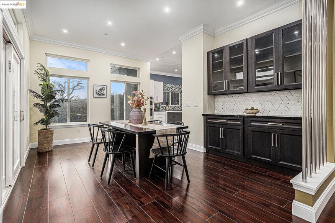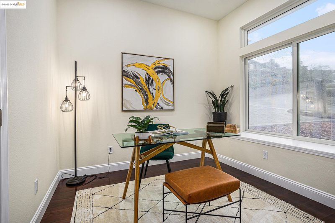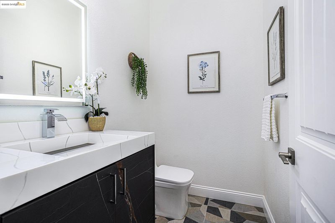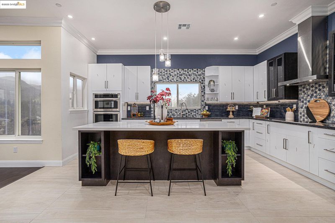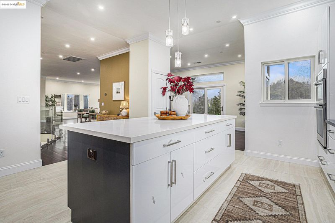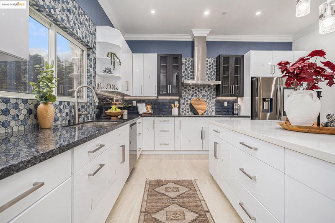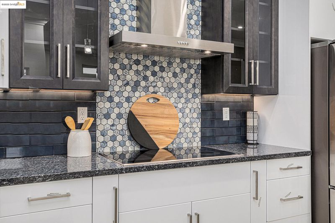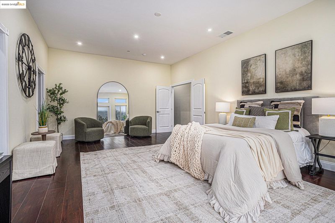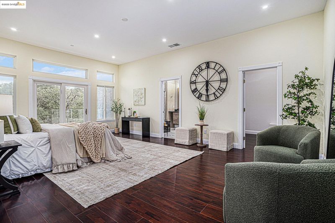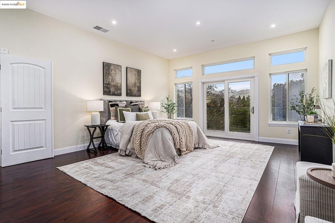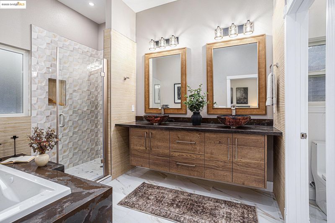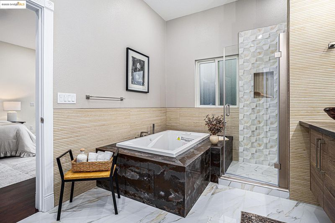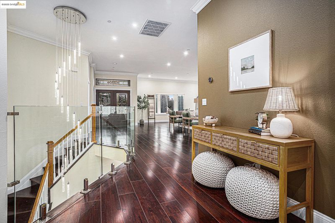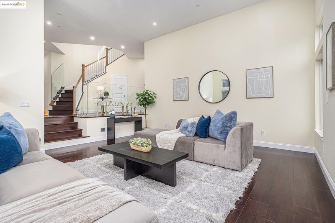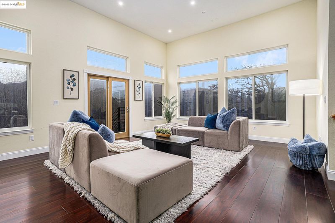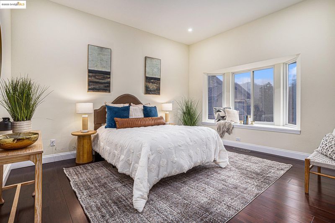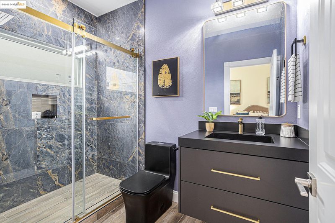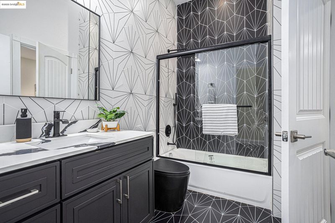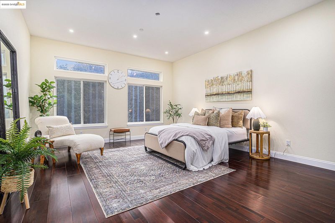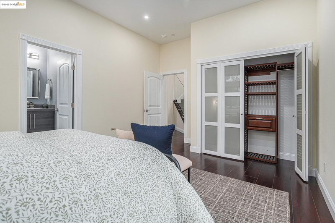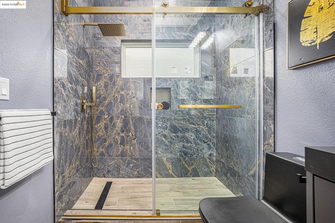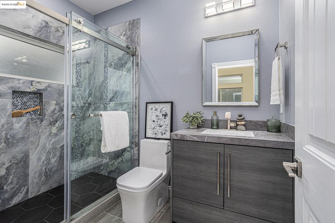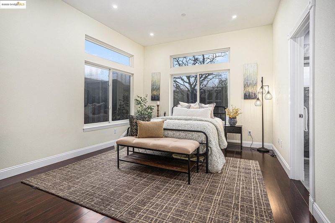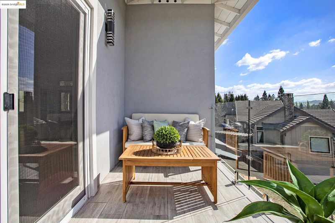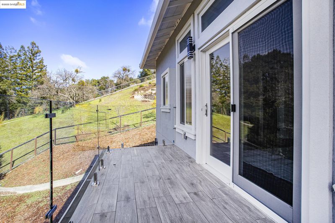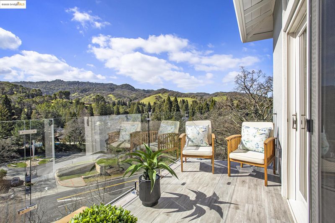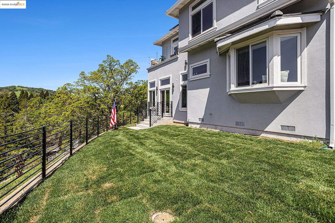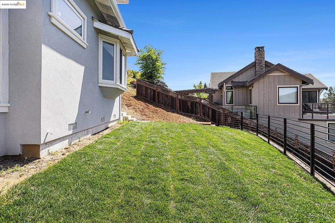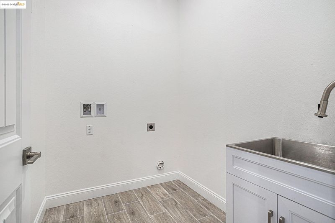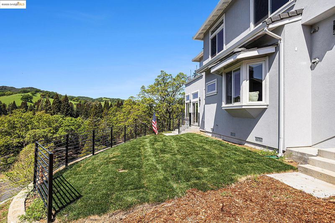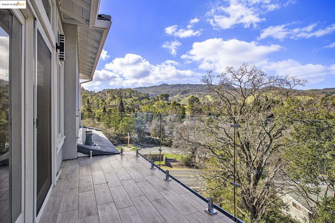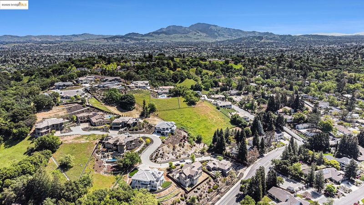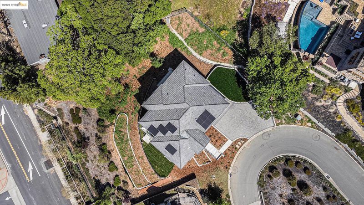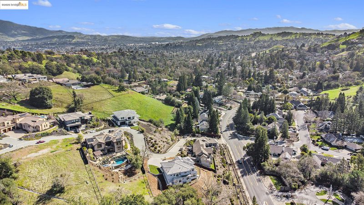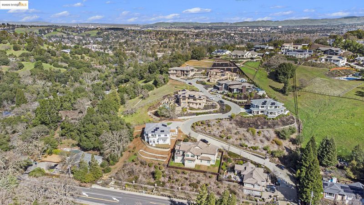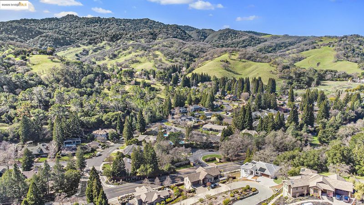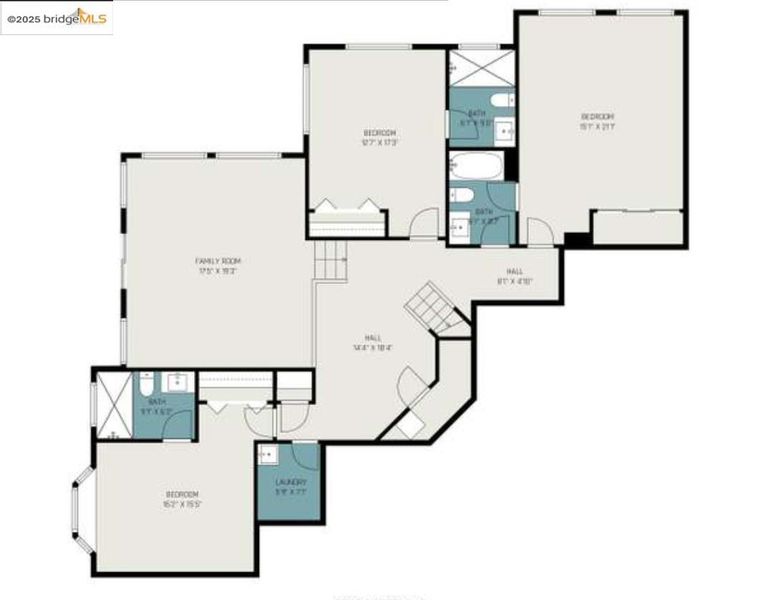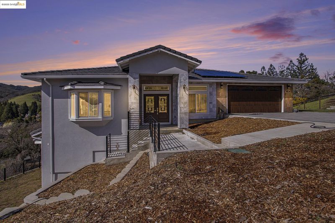
$2,799,000
3,897
SQ FT
$718
SQ/FT
130 Arbor View Ln
@ Reiliez Valley - Reliez Valley, Lafayette
- 5 Bed
- 4.5 (4/1) Bath
- 2 Park
- 3,897 sqft
- Lafayette
-

-
Sun Jun 8, 12:00 pm - 3:00 pm
open house
Welcome to this stunning 2025 new built home in the heart of Lafayette hills. 130 Arbor View Lane is truly one of a kind custom built home with views galore. Nestled in the prestigious gated community, total of 9 homes in all & only 1 lot remains. Beautifully architected contemporary designed with every detail in mind. Walk into a massive family room/w fireplace next to formal dinning area. One of a kind kitchen with updated appliances & nice fixtures in ever corner. So much natural light from the Anderson windows in every room brings the nature to you. Huge primary bedroom with walk in closet & a bathroom that has everything one could want. The other bedrooms are all junior suites with views and each come with its own unique custom full bathrooms designed with heart & mind. The materials used to build this home was the absolute highest of quality products available, from the mahogany hardwood flooring throughout the home to the top quality tiles used in bathrooms & all other wet areas. Multiple balconies with views of the hills or woods. Large tiered yard spaces & side yard. Plenty of parking spaces for guests in addition to the 2 car garage. There is solar owned that comes with this home & also additional wall wiring for tech gadgets etc. Great NEW price on this brand new home!
- Current Status
- New
- Original Price
- $2,799,000
- List Price
- $2,799,000
- On Market Date
- Jun 7, 2025
- Property Type
- Detached
- D/N/S
- Reliez Valley
- Zip Code
- 94549
- MLS ID
- 41100636
- APN
- 1660100445
- Year Built
- 2025
- Stories in Building
- 2
- Possession
- Close Of Escrow
- Data Source
- MAXEBRDI
- Origin MLS System
- DELTA
Pleasant Hill Adventist Academy
Private K-12 Combined Elementary And Secondary, Religious, Coed
Students: 148 Distance: 0.7mi
Pleasant Hill Elementary School
Public K-5 Elementary
Students: 618 Distance: 1.2mi
Christ The King Elementary School
Private K-8 Elementary, Religious, Coed
Students: 318 Distance: 1.3mi
St. Thomas
Private 3-12
Students: 6 Distance: 1.5mi
Strandwood Elementary School
Public K-5 Elementary
Students: 622 Distance: 1.5mi
Stars School
Private n/a Special Education, Combined Elementary And Secondary, Coed
Students: NA Distance: 1.5mi
- Bed
- 5
- Bath
- 4.5 (4/1)
- Parking
- 2
- Attached, Garage Faces Front, Garage Door Opener
- SQ FT
- 3,897
- SQ FT Source
- Owner
- Lot SQ FT
- 25,550.0
- Lot Acres
- 0.587 Acres
- Pool Info
- Possible Pool Site
- Kitchen
- Dishwasher, Electric Range, Microwave, Oven, Refrigerator, 220 Volt Outlet, Electric Range/Cooktop, Disposal, Kitchen Island, Oven Built-in
- Cooling
- Central Air
- Disclosures
- None
- Entry Level
- Exterior Details
- Front Yard, Side Yard, Private Entrance
- Flooring
- Hardwood Flrs Throughout, Tile
- Foundation
- Fire Place
- Electric
- Heating
- Zoned, Central, Fireplace Insert
- Laundry
- 220 Volt Outlet, Hookups Only, Laundry Room, Electric, Sink
- Main Level
- 1 Bedroom, 0.5 Bath, Primary Bedrm Suite - 1, Main Entry
- Possession
- Close Of Escrow
- Architectural Style
- Contemporary, Custom
- Additional Miscellaneous Features
- Front Yard, Side Yard, Private Entrance
- Location
- Sloped Down, Premium Lot, Front Yard, Landscaped, Private, Security Gate
- Roof
- Tile
- Fee
- $302
MLS and other Information regarding properties for sale as shown in Theo have been obtained from various sources such as sellers, public records, agents and other third parties. This information may relate to the condition of the property, permitted or unpermitted uses, zoning, square footage, lot size/acreage or other matters affecting value or desirability. Unless otherwise indicated in writing, neither brokers, agents nor Theo have verified, or will verify, such information. If any such information is important to buyer in determining whether to buy, the price to pay or intended use of the property, buyer is urged to conduct their own investigation with qualified professionals, satisfy themselves with respect to that information, and to rely solely on the results of that investigation.
School data provided by GreatSchools. School service boundaries are intended to be used as reference only. To verify enrollment eligibility for a property, contact the school directly.
