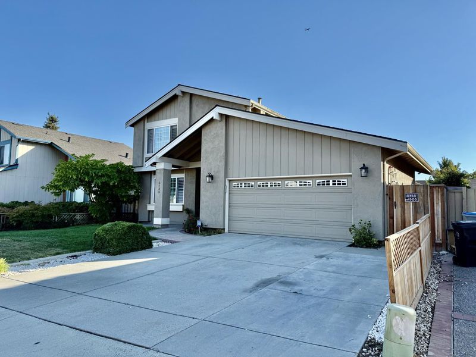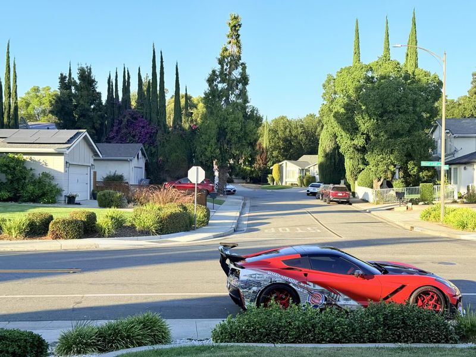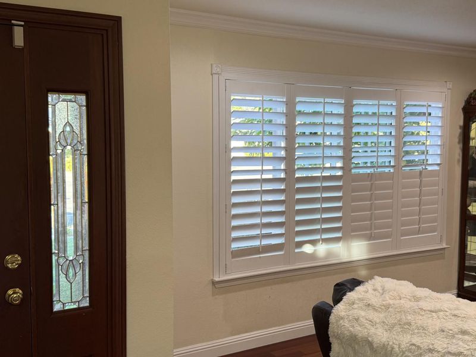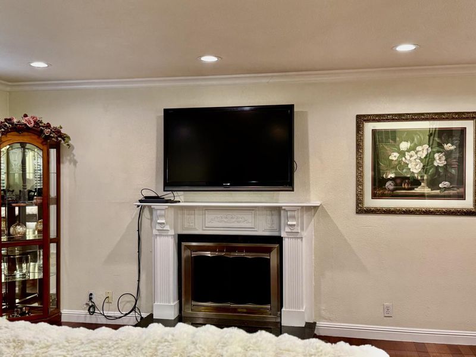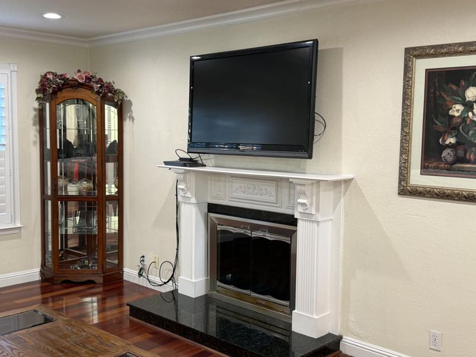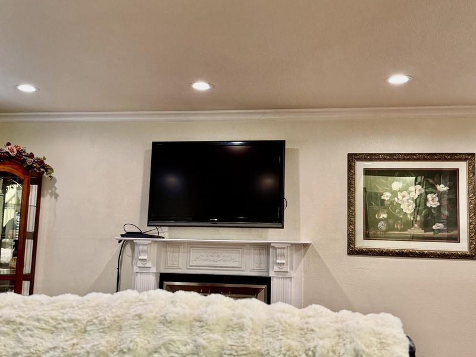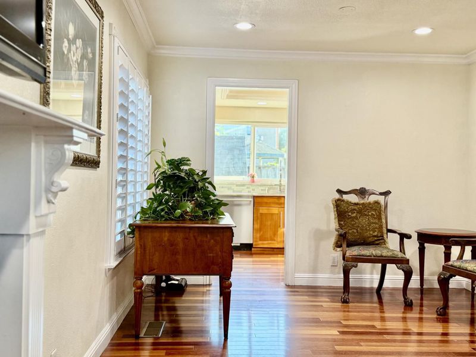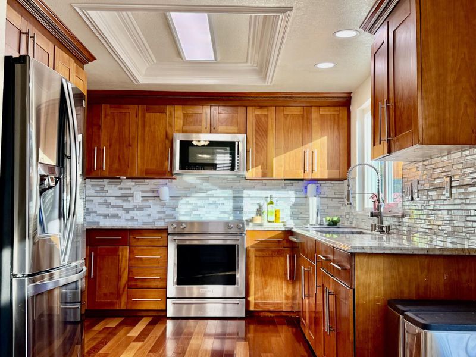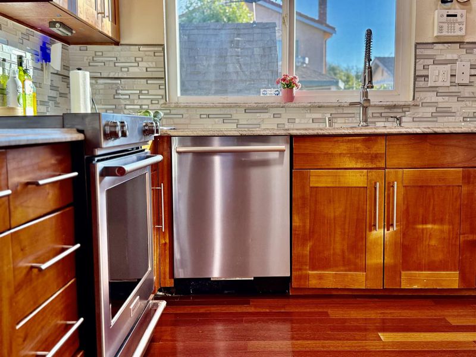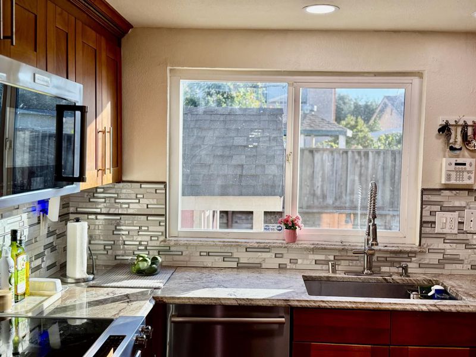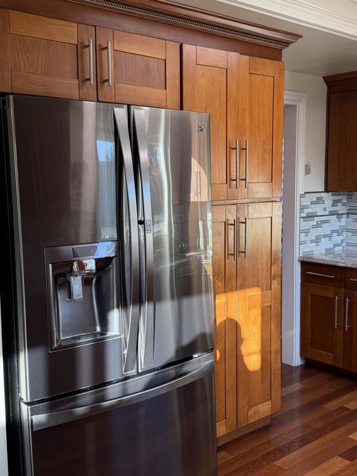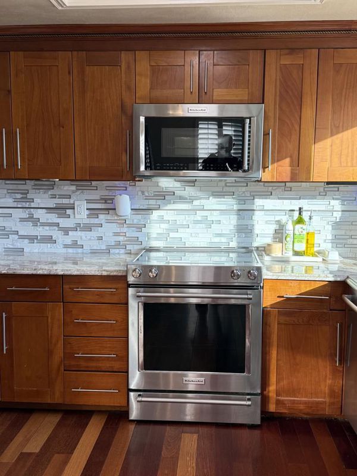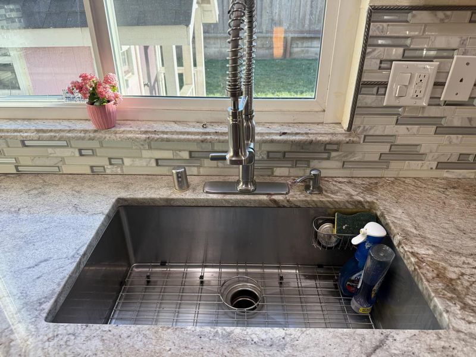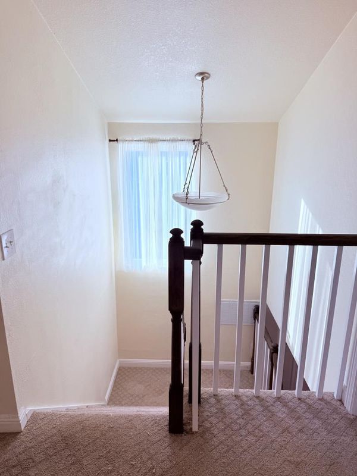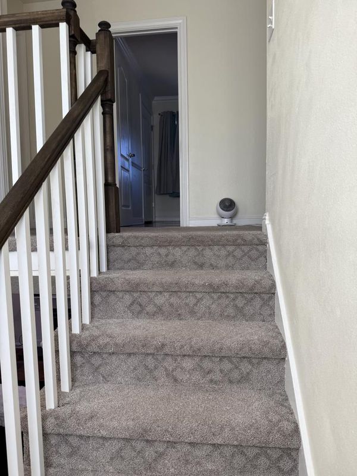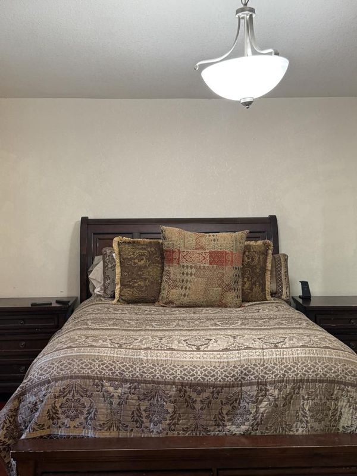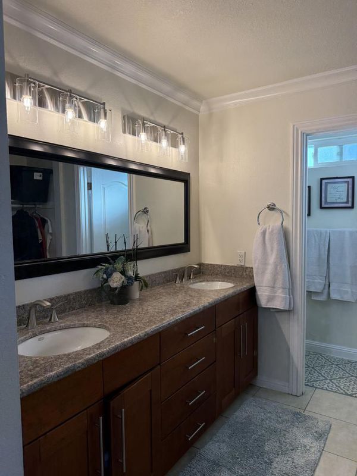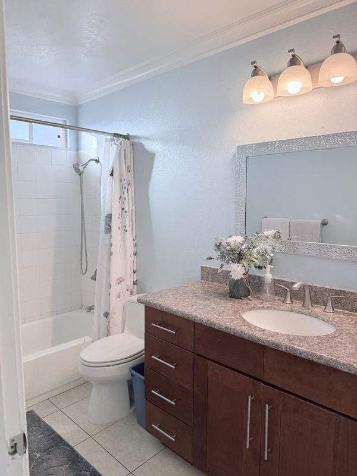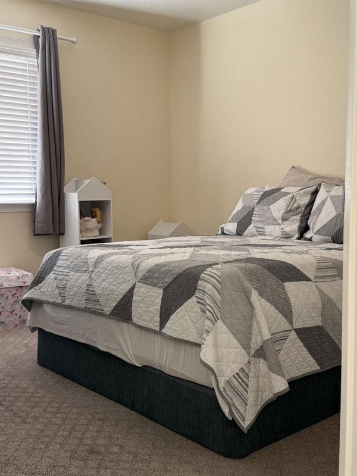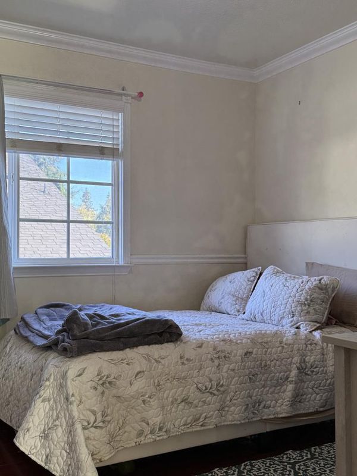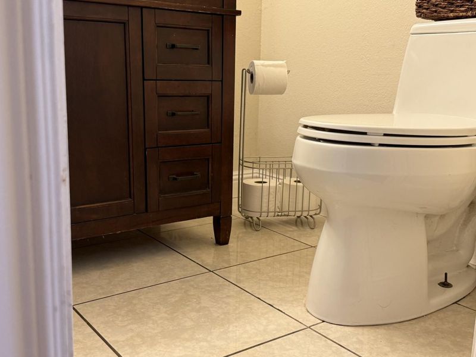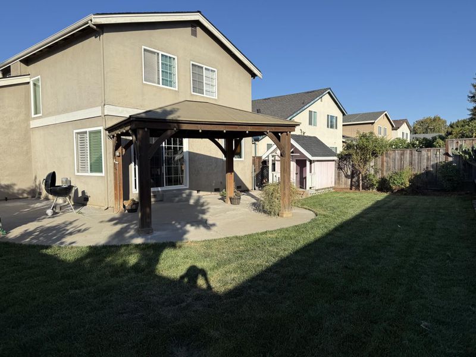
$1,525,000
1,717
SQ FT
$888
SQ/FT
5736 Silver Leaf Road
@ Monterey and Flintwell Way - 2 - Santa Teresa, San Jose
- 4 Bed
- 3 (2/1) Bath
- 2 Park
- 1,717 sqft
- SAN JOSE
-

Welcome to this charming 4-bedroom, 2-bathroom home nestled in the vibrant city of San Jose. Spanning 1,717 square feet, this residence offers a well-appointed kitchen perfect for culinary enthusiasts. The spacious kitchen includes modern appliances and abundant counter space, making meal preparation a breeze. The home features a separate family room, providing ample space for entertaining or relaxation, and a cozy fireplace that creates a warm and inviting atmosphere. Enjoy the convenience of forced air heating and ceiling fans, ensuring comfort throughout the seasons. The property boasts elegant flooring that complements the homes aesthetic and enhances its overall appeal. With a laundry area conveniently in the spacious garage, everyday chores become a seamless task. Situated on a lot of over 5,814 square feet, the house offers both indoor and outdoor space for your enjoyment. The property is located within the San Jose Unified School District, making it a suitable choice for families seeking proximity to educational facilities. With a 2-car garage and no pool, this home provides practical living in a desirable San Jose setting.
- Days on Market
- 5 days
- Current Status
- Active
- Original Price
- $1,525,000
- List Price
- $1,525,000
- On Market Date
- Sep 24, 2025
- Property Type
- Single Family Home
- Area
- 2 - Santa Teresa
- Zip Code
- 95138
- MLS ID
- ML82022781
- APN
- 678-41-008
- Year Built
- 1979
- Stories in Building
- 2
- Possession
- COE
- Data Source
- MLSL
- Origin MLS System
- MLSListings, Inc.
Starlight High School
Private 8-12 Special Education, Secondary, Coed
Students: NA Distance: 0.7mi
Santa Teresa Elementary School
Public K-6 Elementary
Students: 623 Distance: 1.1mi
Edenvale Elementary School
Public K-6 Elementary
Students: 485 Distance: 1.3mi
Stratford School
Private K-5 Core Knowledge
Students: 301 Distance: 1.3mi
Ledesma (Rita) Elementary School
Public K-6 Elementary
Students: 494 Distance: 1.3mi
Anderson (Alex) Elementary School
Public K-6 Elementary
Students: 514 Distance: 1.5mi
- Bed
- 4
- Bath
- 3 (2/1)
- Double Sinks, Half on Ground Floor, Shower over Tub - 1, Showers over Tubs - 2+
- Parking
- 2
- Attached Garage
- SQ FT
- 1,717
- SQ FT Source
- Unavailable
- Lot SQ FT
- 5,814.0
- Lot Acres
- 0.133471 Acres
- Pool Info
- None
- Kitchen
- Cooktop - Electric, Dishwasher, Garbage Disposal, Microwave, Oven - Electric, Refrigerator
- Cooling
- Ceiling Fan
- Dining Room
- Dining Area
- Disclosures
- NHDS Report
- Family Room
- Separate Family Room
- Flooring
- Carpet, Laminate
- Foundation
- Crawl Space
- Fire Place
- Wood Burning
- Heating
- Fireplace, Forced Air
- Laundry
- Dryer, In Garage, Washer
- Possession
- COE
- Fee
- Unavailable
MLS and other Information regarding properties for sale as shown in Theo have been obtained from various sources such as sellers, public records, agents and other third parties. This information may relate to the condition of the property, permitted or unpermitted uses, zoning, square footage, lot size/acreage or other matters affecting value or desirability. Unless otherwise indicated in writing, neither brokers, agents nor Theo have verified, or will verify, such information. If any such information is important to buyer in determining whether to buy, the price to pay or intended use of the property, buyer is urged to conduct their own investigation with qualified professionals, satisfy themselves with respect to that information, and to rely solely on the results of that investigation.
School data provided by GreatSchools. School service boundaries are intended to be used as reference only. To verify enrollment eligibility for a property, contact the school directly.
