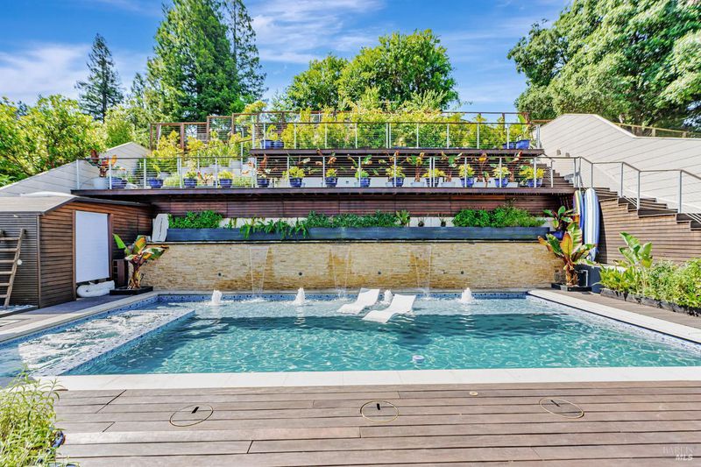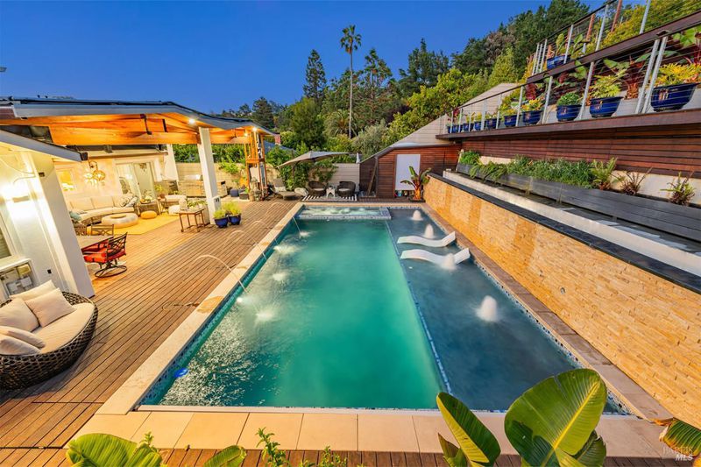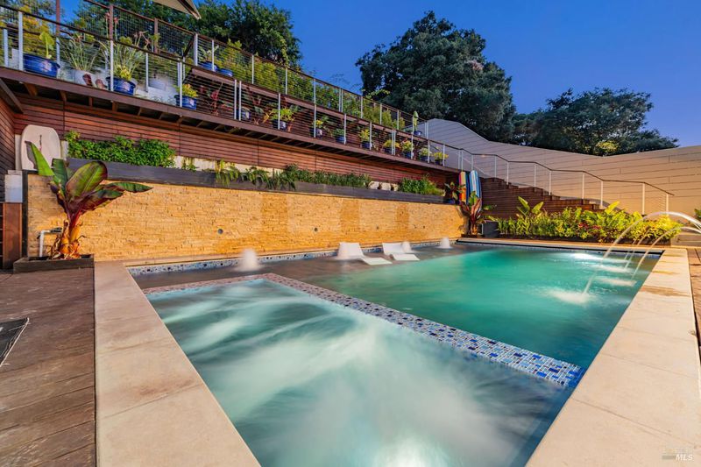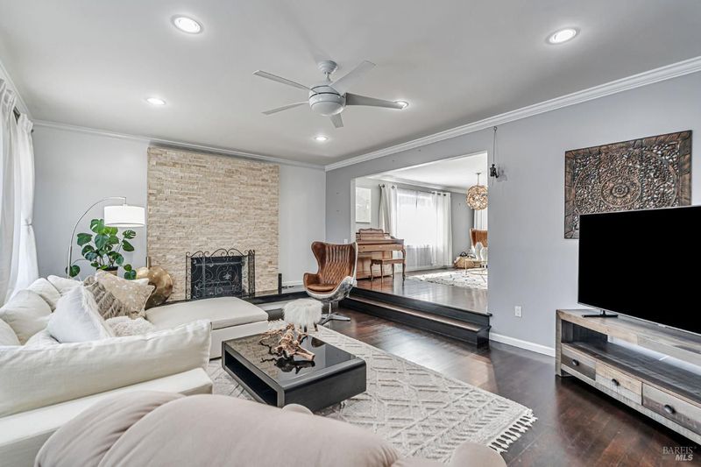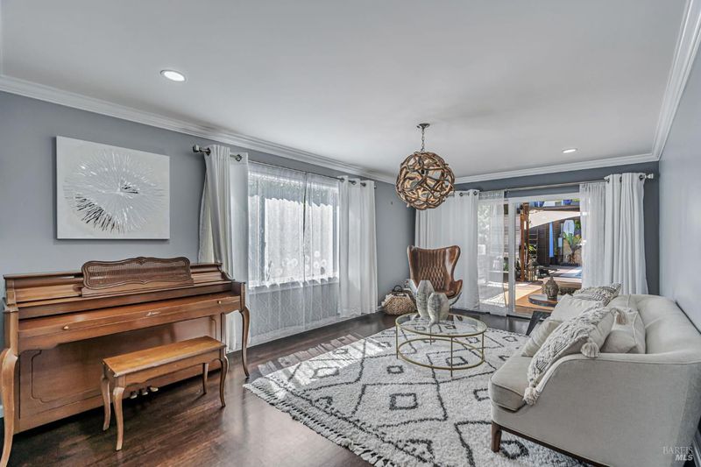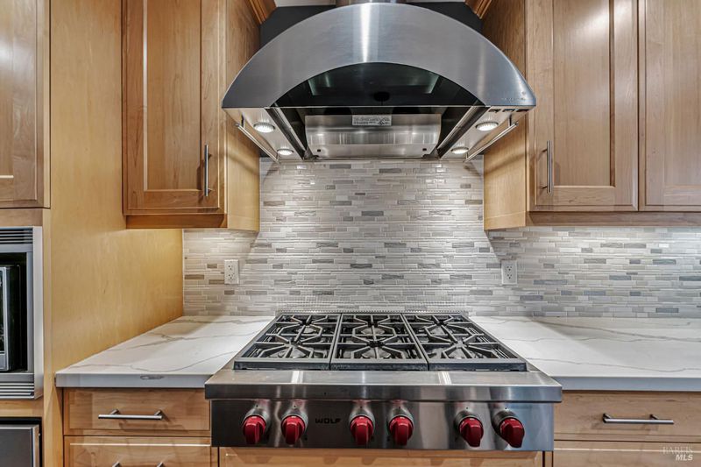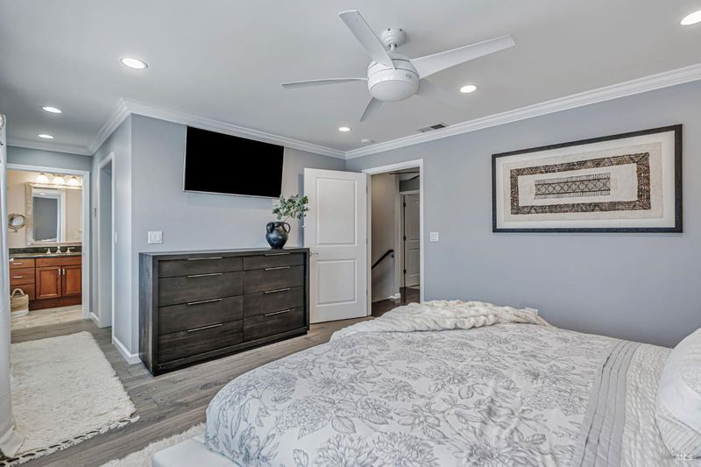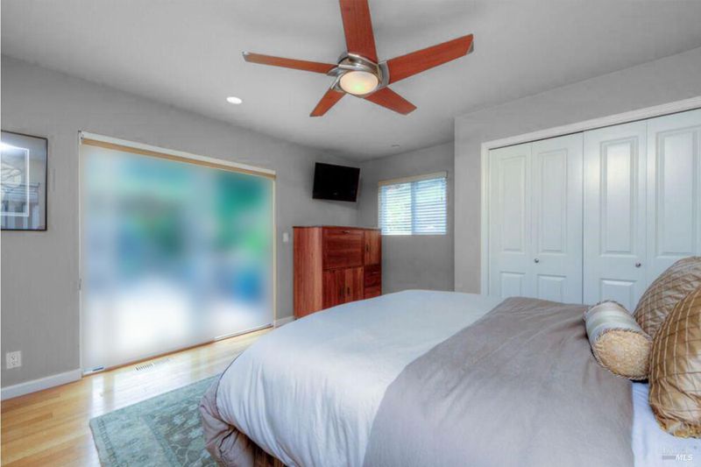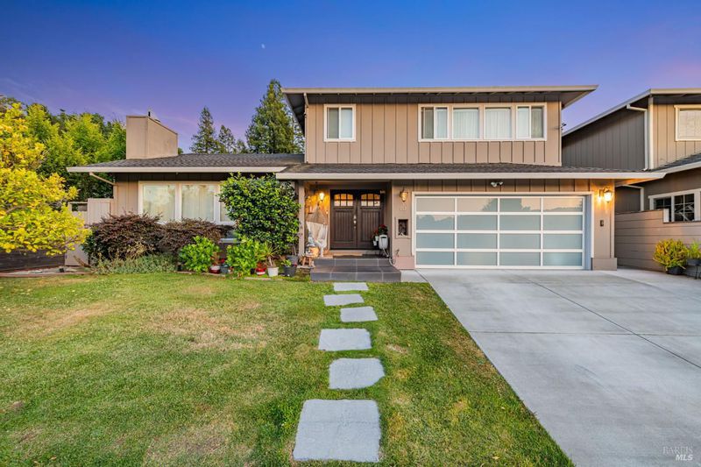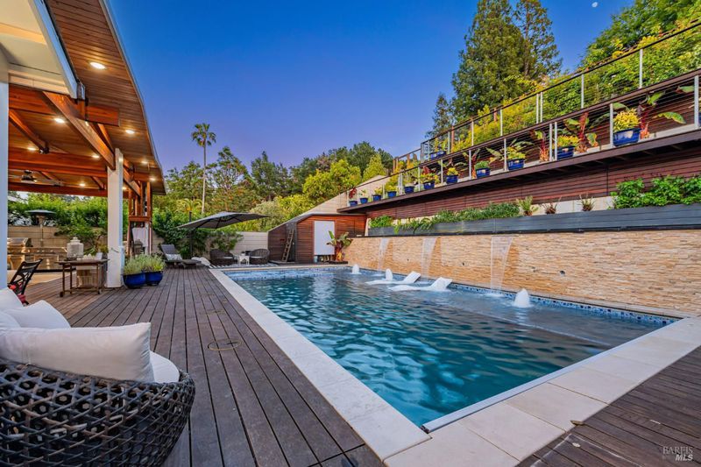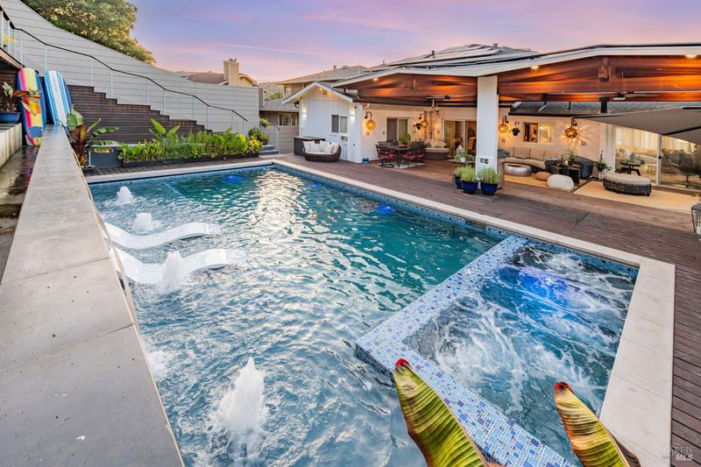
$2,450,000
2,618
SQ FT
$936
SQ/FT
352 Riviera Drive
@ Riviera place - San Rafael
- 4 Bed
- 3 Bath
- 4 Park
- 2,618 sqft
- San Rafael
-

-
Sun Jun 8, 1:00 pm - 4:00 pm
Once-in-a-lifetime, Thai resort-inspired sanctuary in Peacock Gap! Over $1M invested in a solar-heated pool & spa with cascading waterfalls, LED lighting, lush tropical landscaping, outdoor kitchen, custom pergola, and terraced hillsyour private oasis for unforgettable entertaining. Enjoy views of the famed 18-hole Peacock Gap Golf Course from this 4BD/3BA, 2,600+ sq ft home with hardwood floors, main-level primary suite with full bath and sliding doors to the deck. Renovated chef's kitchen features a striking white stone island and wide sliding doors to the pool. Living and family rooms open to the outdoor retreat. Seamless indoor-outdoor flow to Brazilian hardwood decking, redwood planter boxes ready to garden, fruit trees, and nearby hiking/biking trails, China Camp, and McNears Beach Park. Upstairs: second primary suite with radiant bath flooring and granite countertops, plus 2 bedrooms and 2 full baths. Includes 34 owned solar panels with battery, separate water solar for pool, 2 EV chargers, 200 AMP upgrade, and 2-car garage. A golf lover's dream and outdoor haven with pride of ownership throughout.
- Days on Market
- 1 day
- Current Status
- Active
- Original Price
- $2,450,000
- List Price
- $2,450,000
- On Market Date
- Jun 7, 2025
- Property Type
- Single Family Residence
- Area
- San Rafael
- Zip Code
- 94901
- MLS ID
- 325052481
- APN
- 184-172-32
- Year Built
- 1964
- Stories in Building
- Unavailable
- Possession
- Close Of Escrow, See Remarks
- Data Source
- BAREIS
- Origin MLS System
Glenwood Elementary School
Public K-5 Elementary
Students: 383 Distance: 0.9mi
San Pedro Elementary School
Public K-5 Elementary
Students: 522 Distance: 1.9mi
Bahia Vista Elementary School
Public K-5 Elementary
Students: 557 Distance: 2.6mi
Madrone High Continuation School
Public 9-12 Continuation
Students: 62 Distance: 3.1mi
San Rafael High School
Public 9-12 Secondary
Students: 1333 Distance: 3.1mi
All Children Academics
Private K-2
Students: 9 Distance: 3.2mi
- Bed
- 4
- Bath
- 3
- Granite, Outside Access, Radiant Heat, Tub, Walk-In Closet, Window
- Parking
- 4
- Attached, Covered, EV Charging
- SQ FT
- 2,618
- SQ FT Source
- Assessor Auto-Fill
- Lot SQ FT
- 8,124.0
- Lot Acres
- 0.1865 Acres
- Pool Info
- Built-In, Pool Cover, Pool/Spa Combo, Solar Heat, See Remarks
- Kitchen
- Breakfast Area, Island, Stone Counter
- Cooling
- Ceiling Fan(s)
- Dining Room
- Dining Bar, Formal Room
- Exterior Details
- Covered Courtyard
- Family Room
- Deck Attached
- Flooring
- Wood
- Fire Place
- Gas Piped, Living Room
- Heating
- Central, Fireplace Insert, Gas
- Laundry
- Dryer Included, Inside Area, Inside Room, Sink, Washer Included
- Upper Level
- Bedroom(s), Full Bath(s), Primary Bedroom
- Main Level
- Dining Room, Family Room, Full Bath(s), Garage, Kitchen, Living Room, Primary Bedroom, Street Entrance
- Views
- Park
- Possession
- Close Of Escrow, See Remarks
- Architectural Style
- Contemporary
- * Fee
- $130
- Name
- Peacock Gap Homeowners Association
- Phone
- (707) 806-5400
- *Fee includes
- Common Areas
MLS and other Information regarding properties for sale as shown in Theo have been obtained from various sources such as sellers, public records, agents and other third parties. This information may relate to the condition of the property, permitted or unpermitted uses, zoning, square footage, lot size/acreage or other matters affecting value or desirability. Unless otherwise indicated in writing, neither brokers, agents nor Theo have verified, or will verify, such information. If any such information is important to buyer in determining whether to buy, the price to pay or intended use of the property, buyer is urged to conduct their own investigation with qualified professionals, satisfy themselves with respect to that information, and to rely solely on the results of that investigation.
School data provided by GreatSchools. School service boundaries are intended to be used as reference only. To verify enrollment eligibility for a property, contact the school directly.
