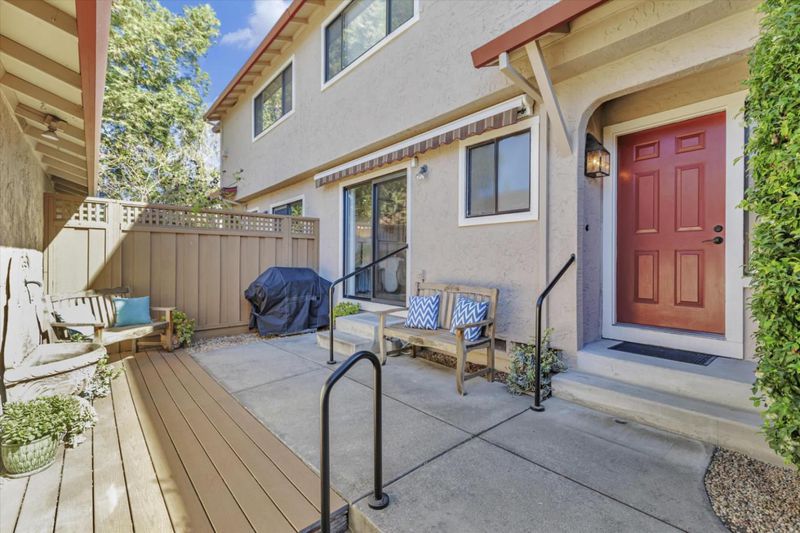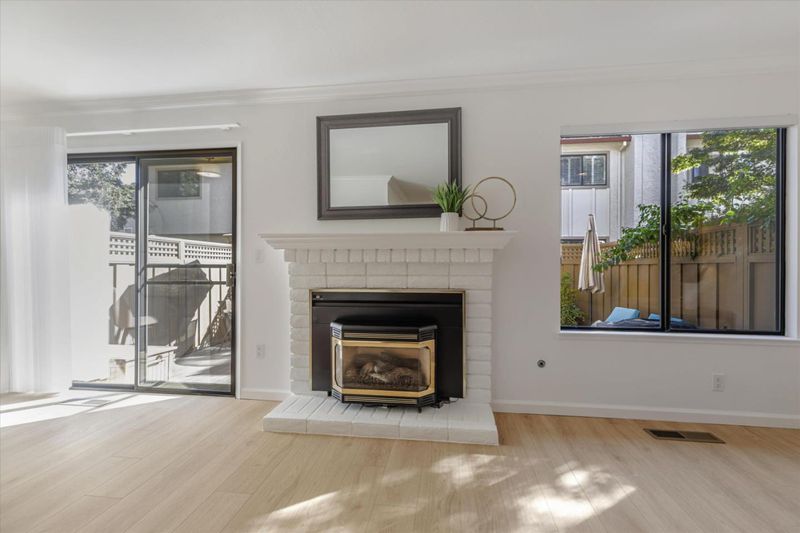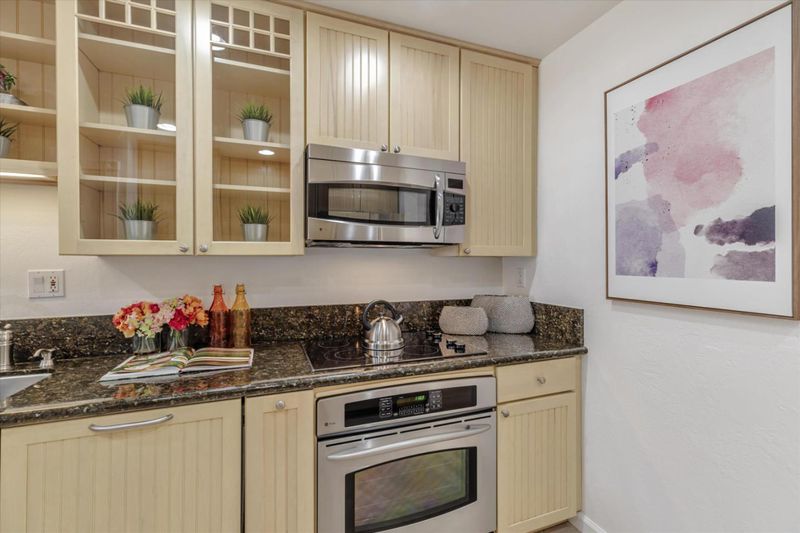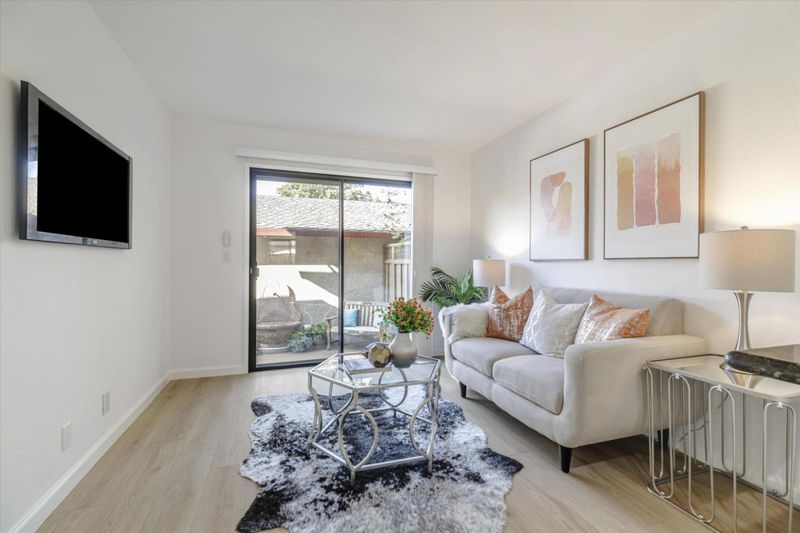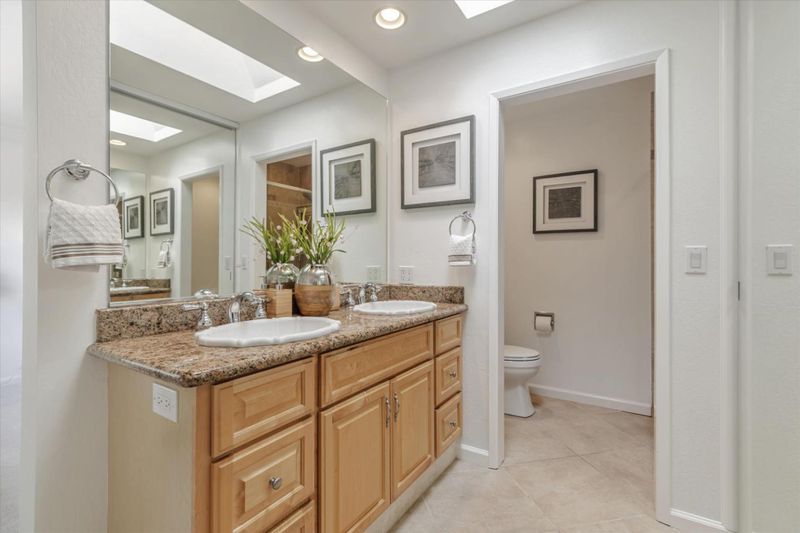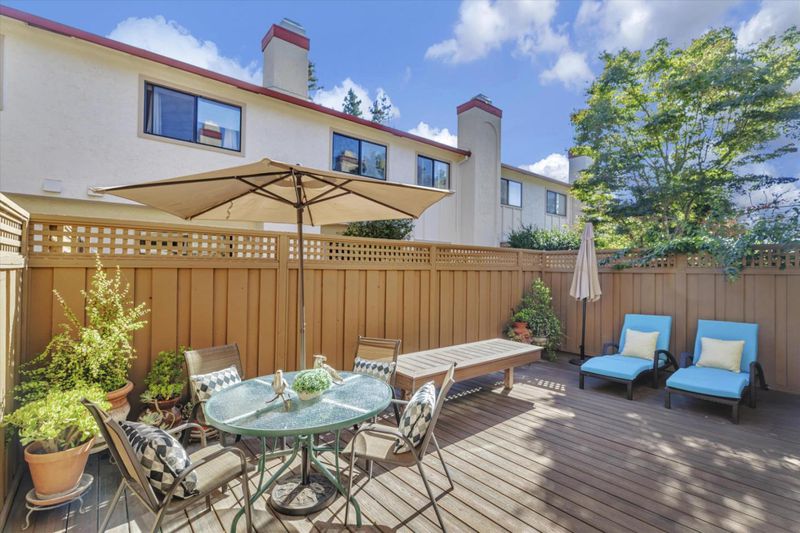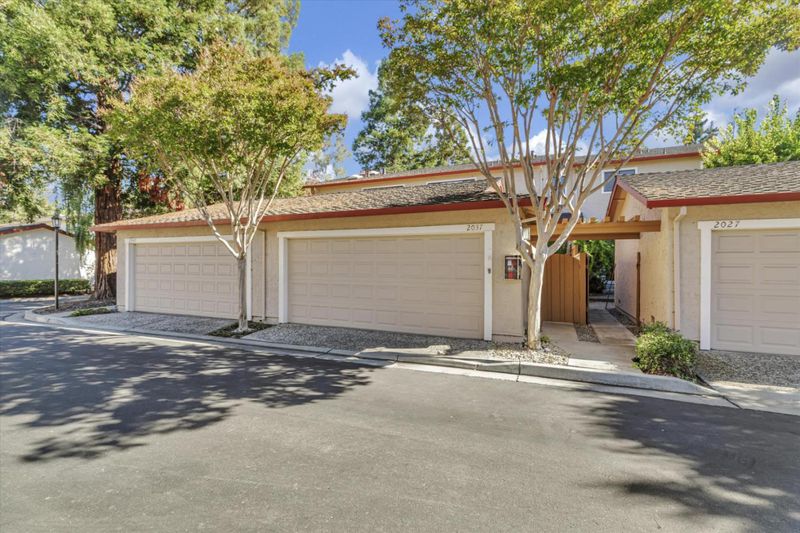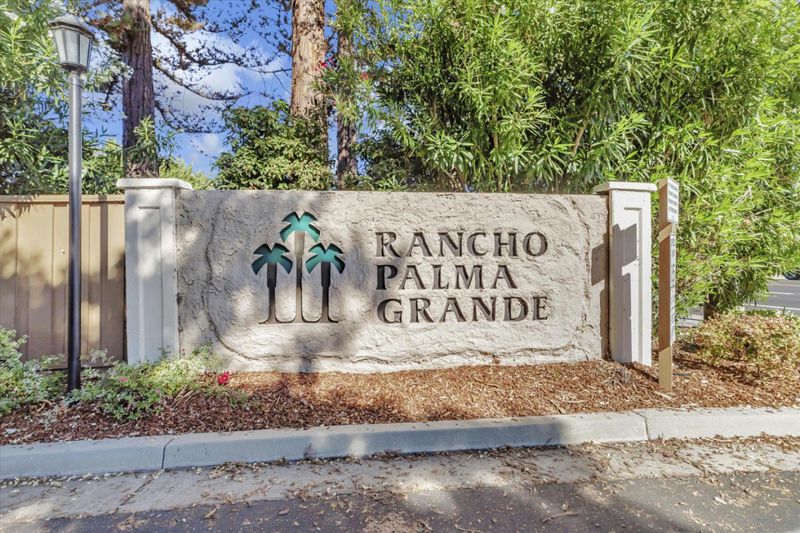
$1,298,888
1,708
SQ FT
$760
SQ/FT
2037 Eucalyptus Court
@ Los Padres - 8 - Santa Clara, Santa Clara
- 3 Bed
- 3 (2/1) Bath
- 2 Park
- 1,708 sqft
- SANTA CLARA
-

Welcome to this beautiful and spacious townhome, located in the Heart of Silicon Valley. With loads of natural light, this home features a large living room with a gas insert fireplace, which opens to the lovely backyard for seamless indoor/outdoor living. The composite decking is elegant and low maintenance. Highlights of the updated kitchen include beautiful granite countertops, stainless steel appliances and gorgeous maple cabinets. Relax in the attached bonus area which opens to the serene and sunshine filled front courtyard for more indoor/outdoor entertaining. The calming water fountain adds that special touch. Upstairs boasts 3 larger bedrooms and 2 full bathrooms. Other features include indoor washer/dryer, 2 car garage, Nest thermostat, remote controlled window coverings and new AC. Automated awnings were recently installed over sliding doors. New LVP flooring, carpet and paint throughout. Community pool and low HOA. Close to Nvidia, and other high tech firms. Outdoor furniture, umbrellas and BBQ included in the sale.
- Days on Market
- 121 days
- Current Status
- Contingent
- Sold Price
- Original Price
- $1,450,000
- List Price
- $1,298,888
- On Market Date
- Feb 6, 2025
- Contract Date
- May 16, 2025
- Close Date
- Jun 10, 2025
- Property Type
- Townhouse
- Area
- 8 - Santa Clara
- Zip Code
- 95050
- MLS ID
- ML81992316
- APN
- 224-55-020
- Year Built
- 1981
- Stories in Building
- 2
- Possession
- COE
- COE
- Jun 10, 2025
- Data Source
- MLSL
- Origin MLS System
- MLSListings, Inc.
Scott Lane Elementary School
Public K-5 Elementary
Students: 368 Distance: 0.3mi
Cabrillo Montessori School
Private K-3 Montessori, Elementary, Coed
Students: 94 Distance: 0.4mi
Juan Cabrillo Middle School
Public 6-8 Middle
Students: 908 Distance: 0.4mi
Cedarwood Sudbury School
Private 1-2, 9-12 Combined Elementary And Secondary, Coed
Students: NA Distance: 0.5mi
Bowers Elementary School
Public K-5 Elementary
Students: 282 Distance: 0.8mi
Institute for Business Technology
Private n/a Coed
Students: 1000 Distance: 0.8mi
- Bed
- 3
- Bath
- 3 (2/1)
- Double Sinks, Half on Ground Floor, Shower and Tub, Skylight, Tile, Tub in Primary Bedroom
- Parking
- 2
- Attached Garage, Guest / Visitor Parking
- SQ FT
- 1,708
- SQ FT Source
- Unavailable
- Pool Info
- Community Facility
- Kitchen
- Cooktop - Electric, Countertop - Granite, Dishwasher, Garbage Disposal, Microwave, Oven - Built-In, Refrigerator
- Cooling
- Central AC
- Dining Room
- No Formal Dining Room
- Disclosures
- Natural Hazard Disclosure
- Family Room
- Kitchen / Family Room Combo
- Flooring
- Carpet, Vinyl / Linoleum
- Foundation
- Concrete Perimeter
- Fire Place
- Insert
- Heating
- Forced Air
- Laundry
- Washer / Dryer
- Possession
- COE
- * Fee
- $643
- Name
- unk
- *Fee includes
- Other
MLS and other Information regarding properties for sale as shown in Theo have been obtained from various sources such as sellers, public records, agents and other third parties. This information may relate to the condition of the property, permitted or unpermitted uses, zoning, square footage, lot size/acreage or other matters affecting value or desirability. Unless otherwise indicated in writing, neither brokers, agents nor Theo have verified, or will verify, such information. If any such information is important to buyer in determining whether to buy, the price to pay or intended use of the property, buyer is urged to conduct their own investigation with qualified professionals, satisfy themselves with respect to that information, and to rely solely on the results of that investigation.
School data provided by GreatSchools. School service boundaries are intended to be used as reference only. To verify enrollment eligibility for a property, contact the school directly.
