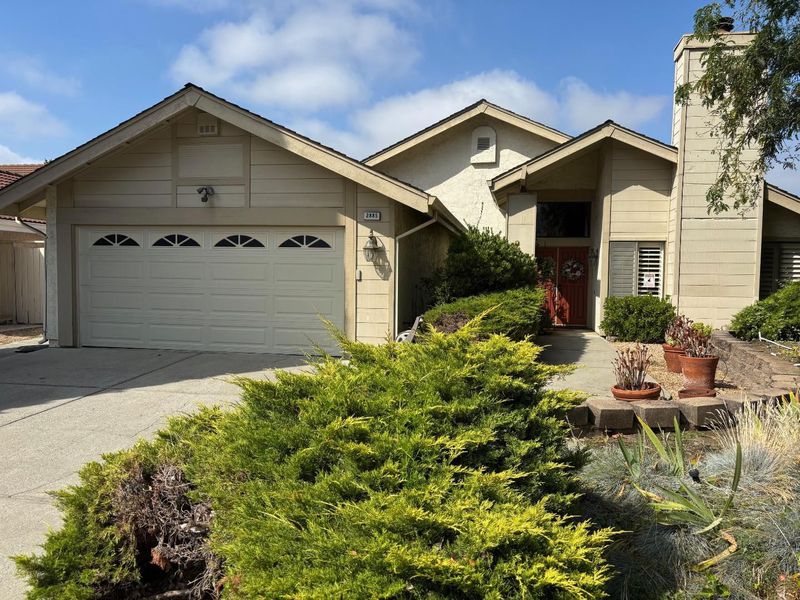
$1,748,888
2,036
SQ FT
$859
SQ/FT
2885 Mantis Drive
@ Norwood / Ruby - 3 - Evergreen, San Jose
- 4 Bed
- 2 Bath
- 2 Park
- 2,036 sqft
- SAN JOSE
-

Experience the comfort of single-story living in this charming N/East facing four bedroom, two-bath home with beautiful city views, located in San Jose's desirable Evergreen area. Offering approx. 2,036 sq. ft. on a generous 8,000 sq. ft. lot, this residence provides both space and functionality. The thoughtfully designed layout includes a spacious kitchen ideal for gatherings, a warm fireplace for cozy evenings, and quality flooring throughout. Central AC ensures year-round comfort with Solar. A convenient laundry area, two-car garage, and ample storage add to the homes appeal. The expansive backyard is perfect for gardening, entertaining, or relaxing while enjoying the views. Located within the very desirable Evergreen schools, this home blends lifestyle, comfort, and location an excellent opportunity to own in one of San Jose's most sought-after neighborhoods.
- Days on Market
- 0 days
- Current Status
- Active
- Original Price
- $1,748,888
- List Price
- $1,748,888
- On Market Date
- Sep 10, 2025
- Property Type
- Single Family Home
- Area
- 3 - Evergreen
- Zip Code
- 95148
- MLS ID
- ML82020274
- APN
- 652-27-073
- Year Built
- 1979
- Stories in Building
- 1
- Possession
- COE + 30 Days
- Data Source
- MLSL
- Origin MLS System
- MLSListings, Inc.
Norwood Creek Elementary School
Public K-6 Elementary
Students: 625 Distance: 0.4mi
Cedar Grove Elementary School
Public K-6 Elementary
Students: 590 Distance: 0.5mi
Quimby Oak Middle School
Public 7-8 Middle
Students: 980 Distance: 0.5mi
Evergreen Valley High School
Public 9-12 Secondary, Coed
Students: 2961 Distance: 0.6mi
Valle Vista Elementary School
Public K-5 Elementary
Students: 349 Distance: 0.6mi
East Valley Christian School
Private K-11 Elementary, Religious, Coed
Students: NA Distance: 0.9mi
- Bed
- 4
- Bath
- 2
- Full on Ground Floor
- Parking
- 2
- Attached Garage, On Street, Room for Oversized Vehicle
- SQ FT
- 2,036
- SQ FT Source
- Unavailable
- Lot SQ FT
- 8,000.0
- Lot Acres
- 0.183655 Acres
- Kitchen
- Countertop - Synthetic, Refrigerator
- Cooling
- Central AC
- Dining Room
- Dining Area in Living Room
- Disclosures
- NHDS Report
- Family Room
- Separate Family Room
- Flooring
- Marble
- Foundation
- Concrete Slab
- Fire Place
- Wood Burning
- Heating
- Central Forced Air, Solar and Gas
- Laundry
- In Utility Room
- Views
- City Lights, Mountains, Valley, Other
- Possession
- COE + 30 Days
- Fee
- Unavailable
MLS and other Information regarding properties for sale as shown in Theo have been obtained from various sources such as sellers, public records, agents and other third parties. This information may relate to the condition of the property, permitted or unpermitted uses, zoning, square footage, lot size/acreage or other matters affecting value or desirability. Unless otherwise indicated in writing, neither brokers, agents nor Theo have verified, or will verify, such information. If any such information is important to buyer in determining whether to buy, the price to pay or intended use of the property, buyer is urged to conduct their own investigation with qualified professionals, satisfy themselves with respect to that information, and to rely solely on the results of that investigation.
School data provided by GreatSchools. School service boundaries are intended to be used as reference only. To verify enrollment eligibility for a property, contact the school directly.





































