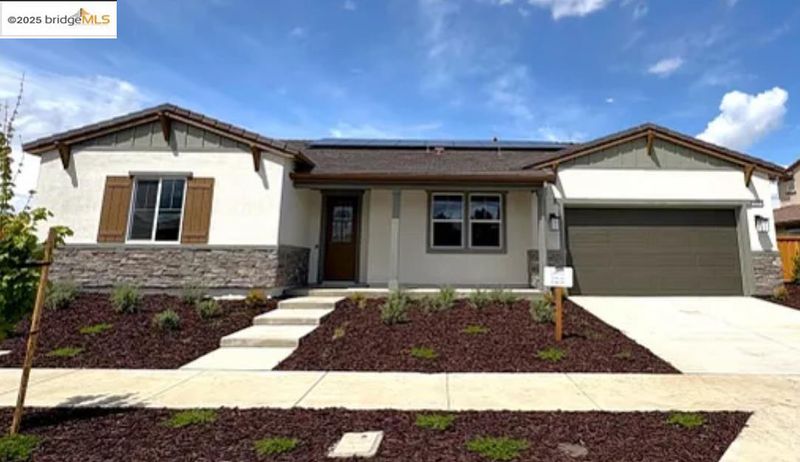
$1,218,068
3,204
SQ FT
$380
SQ/FT
475 Trellis WAY
@ Adams - Not Listed, Brentwood
- 4 Bed
- 3.5 (3/1) Bath
- 2 Park
- 3,204 sqft
- Brentwood
-

Step into luxury living with this beautifully crafted new construction home, featuring a timeless ranch-style exterior and over $40k in premium upgrades. Boasting 10 foot ceilings throughout, this thoughtfully designed floor plan offers 4 spacious bedrooms, a dedicated study, and an open-concept living space that is both functional and stylish. At the front of the home, two bedrooms share a convenient Jack and Jill bathroom, perfect for family or guests. The third bedroom enjoys the privacy of its own full bath. The primary suite is a true retreat, complete with sliding glass doors that fill the room with natural light and provide seamless access to the backyard. Entertain with ease in the expansive great room, which also features sliding glass doors, upgraded flooring, designer backsplash, and elegant countertops. The kitchen offers ample storage with abundant cabinetry and dedicated linen closets throughout the home ensure everything has its place. Enjoy the flexibility of a 2+ car garage and the comfort of upgraded finishes in every corner. Flooded with natural light and brimming with thoughtful design elements, this home is a rare blend of style, space, and sophistication.
- Current Status
- New
- Original Price
- $1,218,068
- List Price
- $1,218,068
- On Market Date
- Jun 6, 2025
- Property Type
- Detached
- D/N/S
- Not Listed
- Zip Code
- 94513
- MLS ID
- 41100431
- APN
- Year Built
- 2025
- Stories in Building
- 1
- Possession
- Close Of Escrow
- Data Source
- MAXEBRDI
- Origin MLS System
- DELTA
Dainty Center/Willow Wood School
Private K-6 Elementary, Coed
Students: 39 Distance: 0.1mi
Lighthouse Christian Academy
Private 1-12 Religious, Coed
Students: 19 Distance: 0.2mi
William B. Bristow Middle School
Public 6-8 Middle, Yr Round
Students: 1193 Distance: 0.4mi
Brentwood Elementary School
Public K-5 Elementary, Yr Round
Students: 764 Distance: 0.4mi
Liberty Adult Education
Public n/a Adult Education, Yr Round
Students: NA Distance: 0.7mi
Independence High School
Public 9-12 Yr Round
Students: 250 Distance: 0.8mi
- Bed
- 4
- Bath
- 3.5 (3/1)
- Parking
- 2
- Attached, Garage Door Opener
- SQ FT
- 3,204
- SQ FT Source
- Builder
- Lot SQ FT
- 8,500.0
- Lot Acres
- 0.195 Acres
- Pool Info
- None
- Kitchen
- Dishwasher, Microwave, Stone Counters, Kitchen Island
- Cooling
- Central Air
- Disclosures
- Nat Hazard Disclosure
- Entry Level
- Flooring
- Tile, Other
- Foundation
- Fire Place
- None
- Heating
- Forced Air
- Laundry
- Hookups Only
- Main Level
- 4 Bedrooms, 3.5 Baths, Laundry Facility, Other, Main Entry
- Possession
- Close Of Escrow
- Architectural Style
- Craftsman
- Non-Master Bathroom Includes
- Double Vanity
- Location
- Level
- Pets
- Yes
- Roof
- Tile, Cement
- Fee
- Unavailable
MLS and other Information regarding properties for sale as shown in Theo have been obtained from various sources such as sellers, public records, agents and other third parties. This information may relate to the condition of the property, permitted or unpermitted uses, zoning, square footage, lot size/acreage or other matters affecting value or desirability. Unless otherwise indicated in writing, neither brokers, agents nor Theo have verified, or will verify, such information. If any such information is important to buyer in determining whether to buy, the price to pay or intended use of the property, buyer is urged to conduct their own investigation with qualified professionals, satisfy themselves with respect to that information, and to rely solely on the results of that investigation.
School data provided by GreatSchools. School service boundaries are intended to be used as reference only. To verify enrollment eligibility for a property, contact the school directly.




