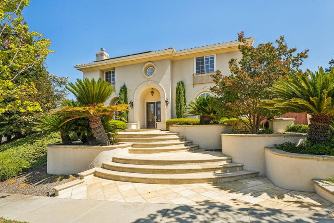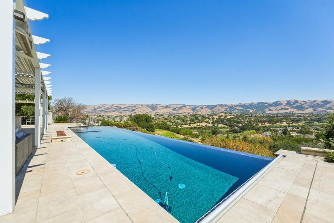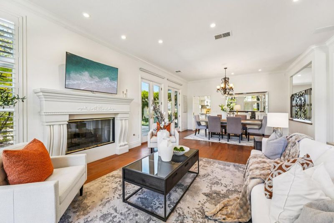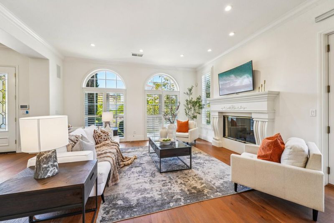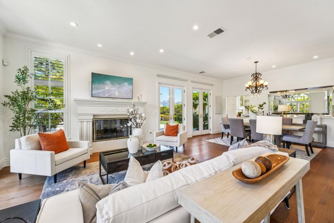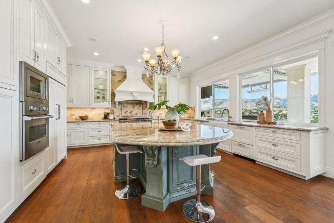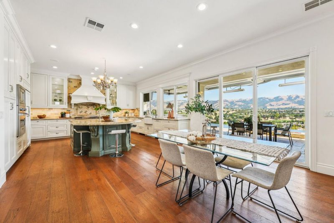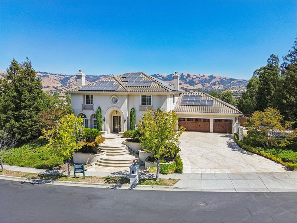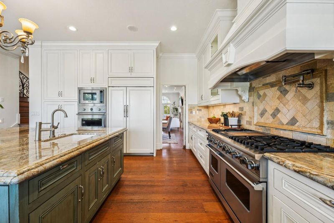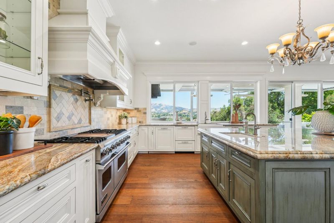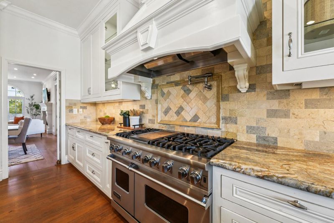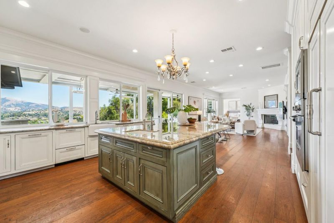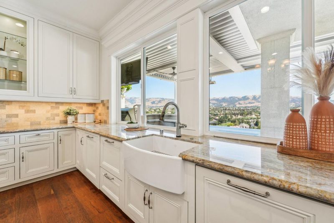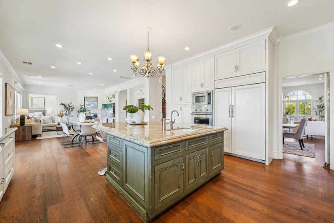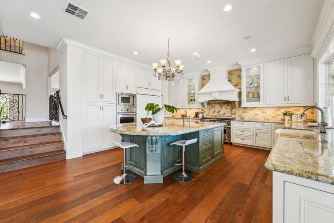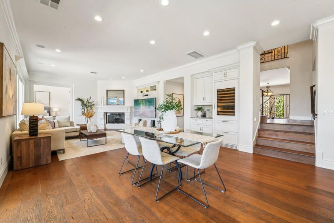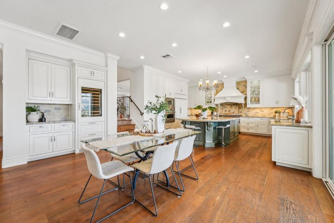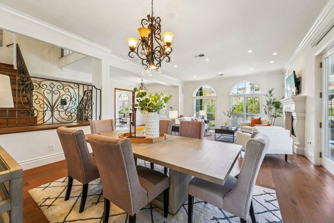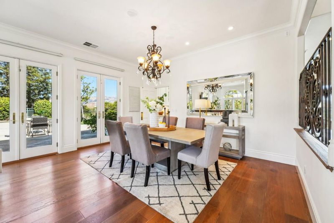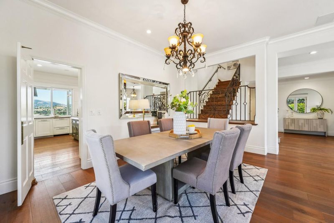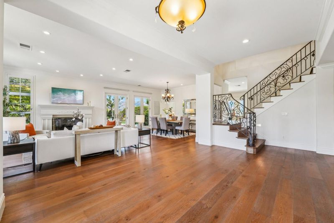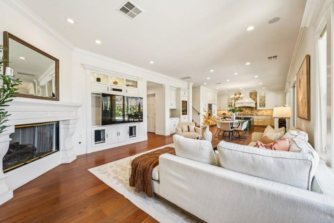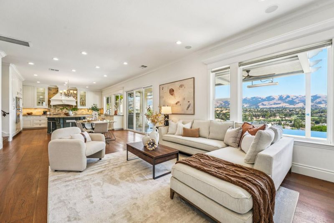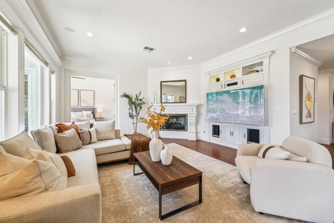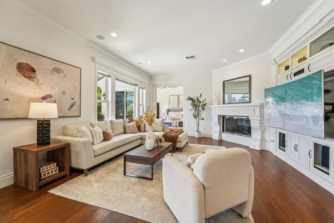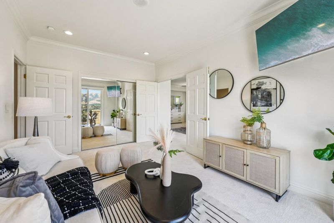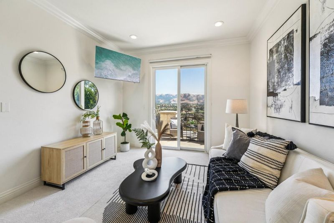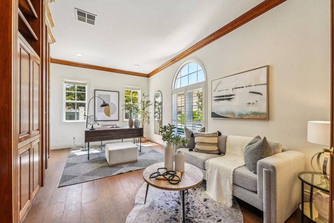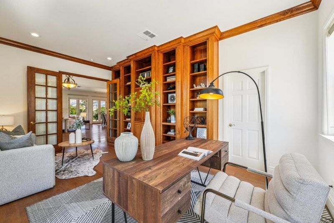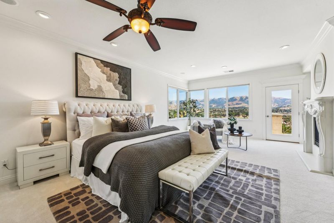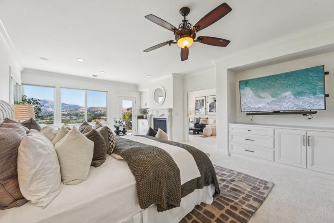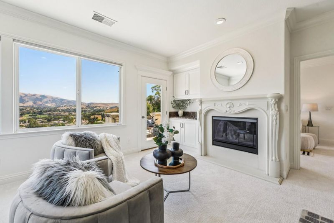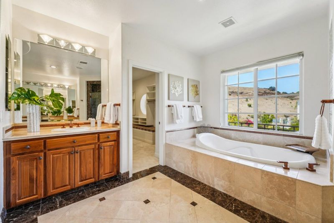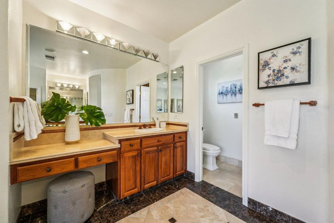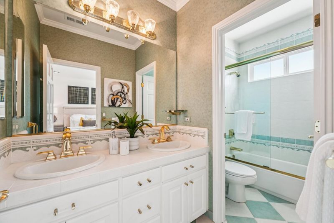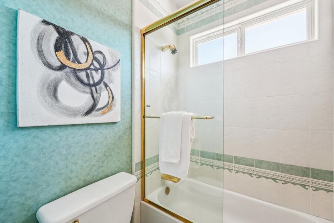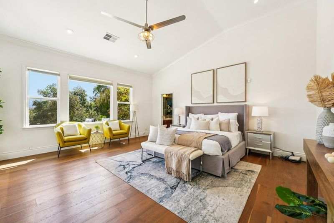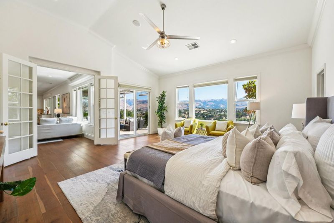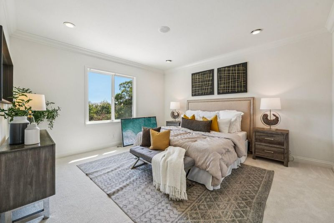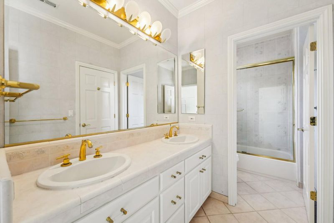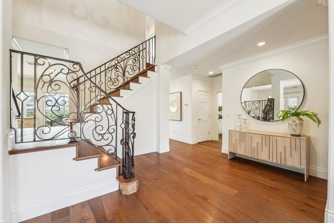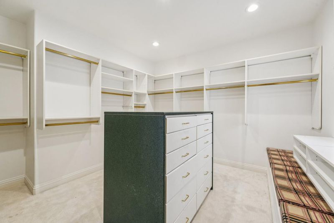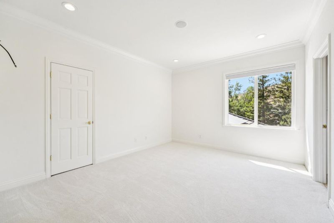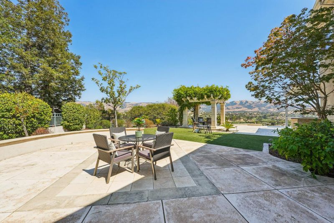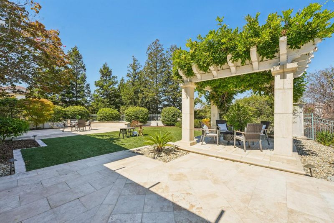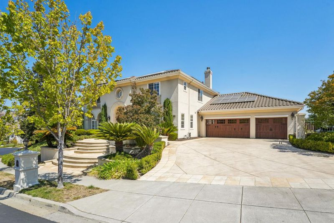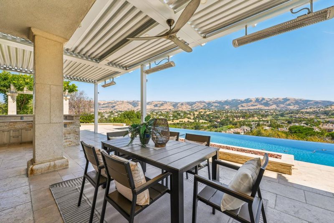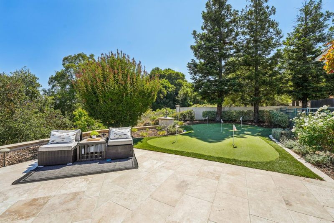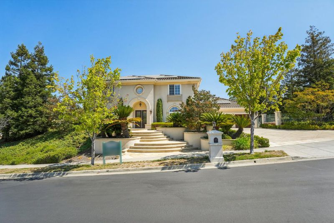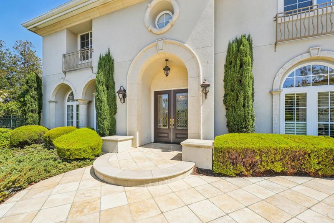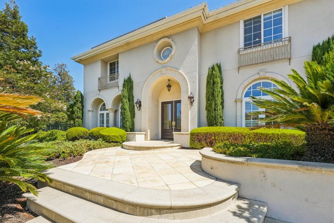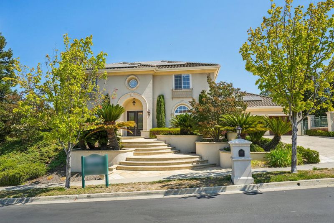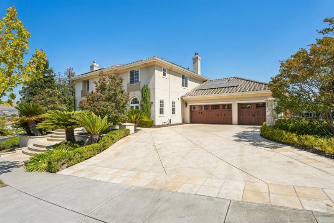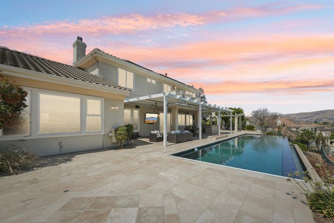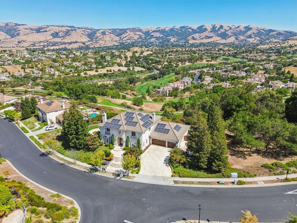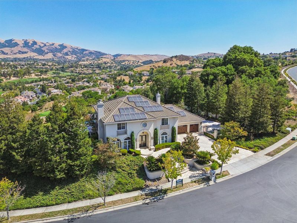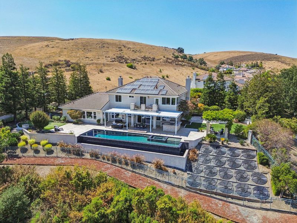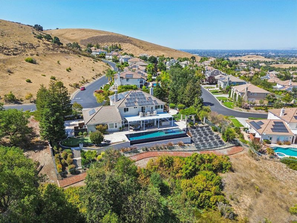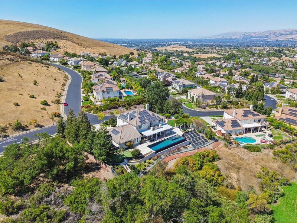
$5,688,000
5,151
SQ FT
$1,104
SQ/FT
5142 Eastbourne Drive
@ Hawkstone - 3 - Evergreen, San Jose
- 6 Bed
- 5 (4/1) Bath
- 4 Park
- 5,151 sqft
- SAN JOSE
-

-
Fri Sep 12, 5:30 pm - 7:30 pm
-
Sat Sep 13, 1:30 pm - 4:00 pm
-
Sun Sep 14, 1:30 pm - 4:00 pm
A Masterpiece of Prestige & Panoramic Views The Mansions Collection Crown Jewel. Beyond the gates of Silver Creek Valley Country Club, this estate marries architectural scale with resort-caliber amenities. The largest Mansions floor plan w/ 6 bedrooms + bonus room & 4.5 baths on an expansive 17,424 sq. ft. private view lot. Elevated interiors feature new designer paint, premium hardwood & new plush carpet upstairs. A showcase chefs kitchen commands center stage w/ an oversized double-bullnose island, custom inset cabinetry, Viking range w/ pot filler & bespoke hood, Sub-Zero refrigerators (2nd one in garage), two more Sub-Zero wine refrigerators, & 2 split Fisher & Paykel dishwashers. The primary suite is a sanctuary w/ a spa bath (soaking tub, walk-in shower), a spacious walk-in closet w/center console & sitting area, & a private balcony framing sweeping foothill vistas. Resort style backyard where no detail has been overlooked & no expense spared. An infinity-edge pool & spa that visually blends into dramatic Mt. Diablo & golf-course views, complemented by a full outdoor kitchen/BBQ, Arcadia motorized pergola, Bromic smart heaters, a covered TV patio, a putting green & additional sitting area with space for an ADU. Additional distinctions include paid-off solar & 4-car garage
- Days on Market
- 0 days
- Current Status
- Active
- Original Price
- $5,688,000
- List Price
- $5,688,000
- On Market Date
- Sep 11, 2025
- Property Type
- Single Family Home
- Area
- 3 - Evergreen
- Zip Code
- 95138
- MLS ID
- ML82021263
- APN
- 679-27-019
- Year Built
- 1999
- Stories in Building
- 2
- Possession
- Unavailable
- Data Source
- MLSL
- Origin MLS System
- MLSListings, Inc.
Silver Oak Elementary School
Public K-6 Elementary
Students: 607 Distance: 0.4mi
James Franklin Smith Elementary School
Public K-6 Elementary
Students: 642 Distance: 1.1mi
Laurelwood Elementary School
Public K-6 Elementary
Students: 316 Distance: 1.3mi
Alim Academy
Private 1-12
Students: 7 Distance: 1.6mi
Cadwallader Elementary School
Public K-6 Elementary
Students: 341 Distance: 1.7mi
Stipe (Samuel) Elementary School
Public K-6 Elementary
Students: 423 Distance: 1.7mi
- Bed
- 6
- Bath
- 5 (4/1)
- Parking
- 4
- Attached Garage
- SQ FT
- 5,151
- SQ FT Source
- Unavailable
- Lot SQ FT
- 17,424.0
- Lot Acres
- 0.4 Acres
- Pool Info
- Pool - In Ground, Spa - Jetted
- Kitchen
- Cooktop - Gas, Dishwasher, Exhaust Fan
- Cooling
- Central AC
- Dining Room
- Breakfast Bar, Breakfast Nook, Dining Area in Living Room, Eat in Kitchen, Formal Dining Room
- Disclosures
- Natural Hazard Disclosure
- Family Room
- Kitchen / Family Room Combo, Separate Family Room
- Flooring
- Carpet, Marble, Tile
- Foundation
- Concrete Slab
- Fire Place
- Gas Starter
- Heating
- Central Forced Air
- Laundry
- Washer / Dryer
- Views
- Golf Course, Mountains
- * Fee
- $205
- Name
- Silver Creek Valley Country Club
- *Fee includes
- Common Area Electricity, Common Area Gas, Insurance - Common Area, Maintenance - Common Area, and Management Fee
MLS and other Information regarding properties for sale as shown in Theo have been obtained from various sources such as sellers, public records, agents and other third parties. This information may relate to the condition of the property, permitted or unpermitted uses, zoning, square footage, lot size/acreage or other matters affecting value or desirability. Unless otherwise indicated in writing, neither brokers, agents nor Theo have verified, or will verify, such information. If any such information is important to buyer in determining whether to buy, the price to pay or intended use of the property, buyer is urged to conduct their own investigation with qualified professionals, satisfy themselves with respect to that information, and to rely solely on the results of that investigation.
School data provided by GreatSchools. School service boundaries are intended to be used as reference only. To verify enrollment eligibility for a property, contact the school directly.
