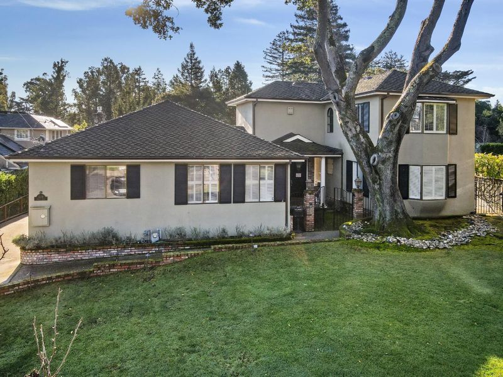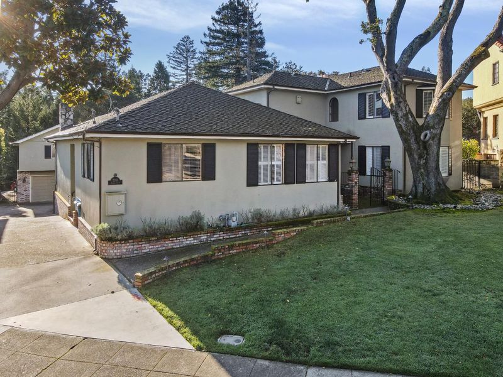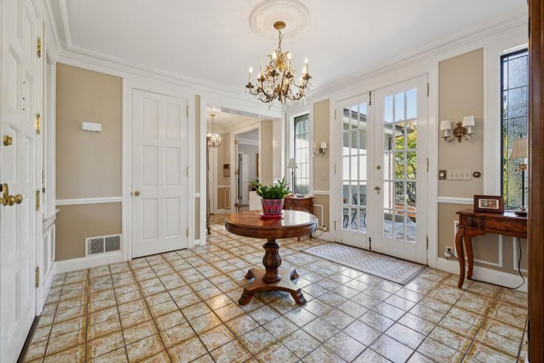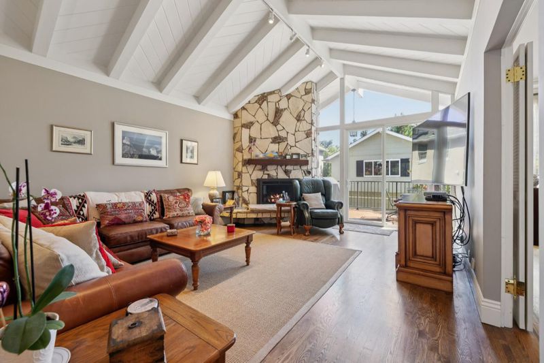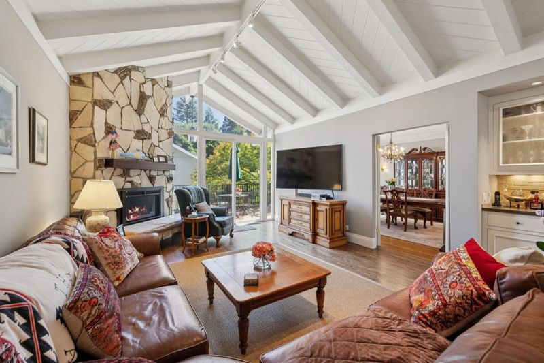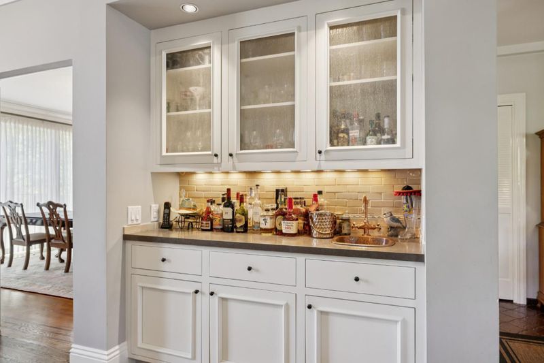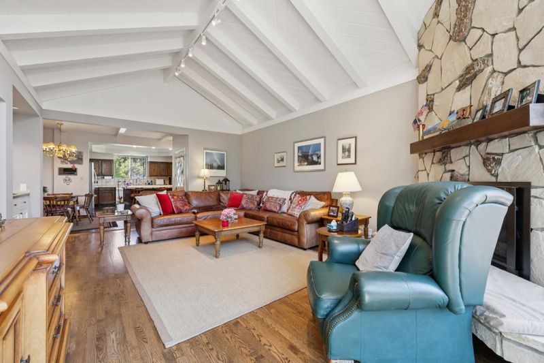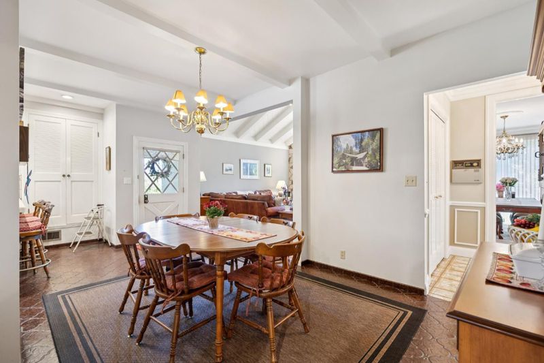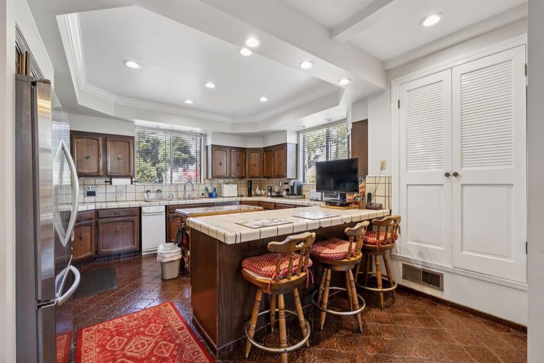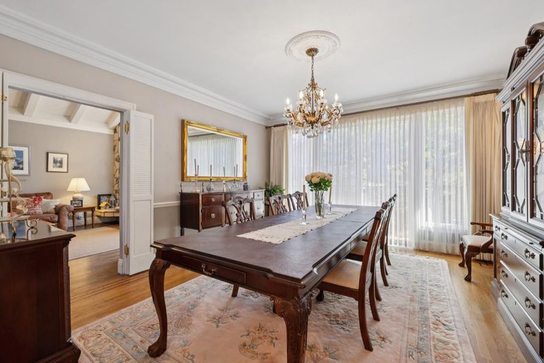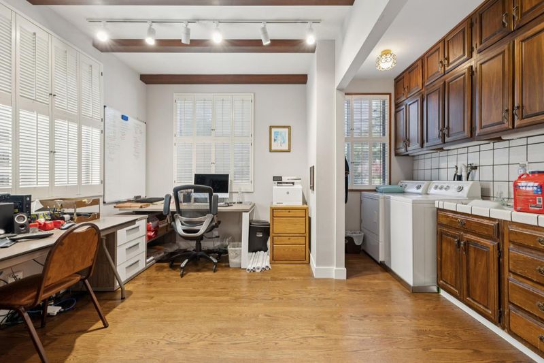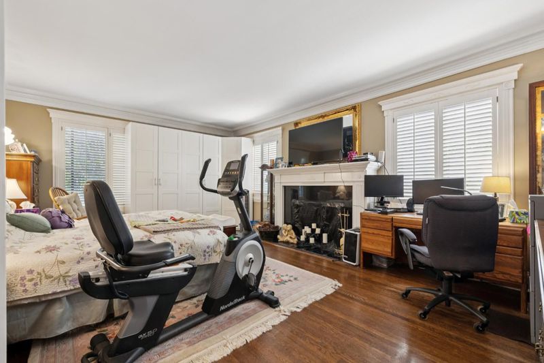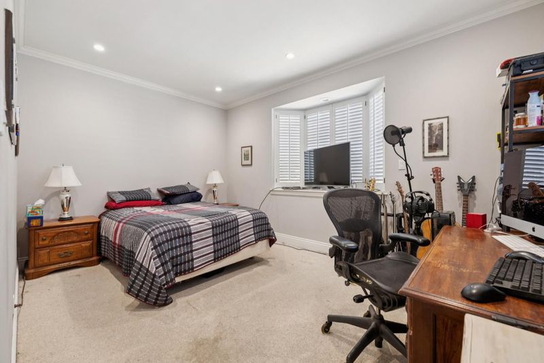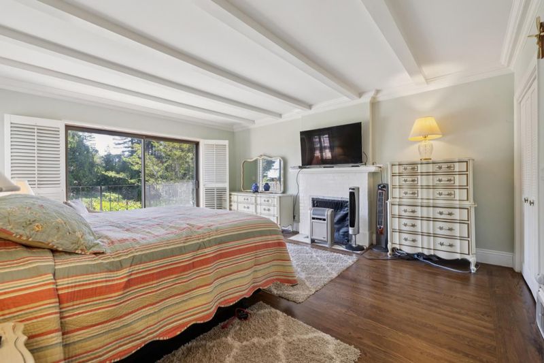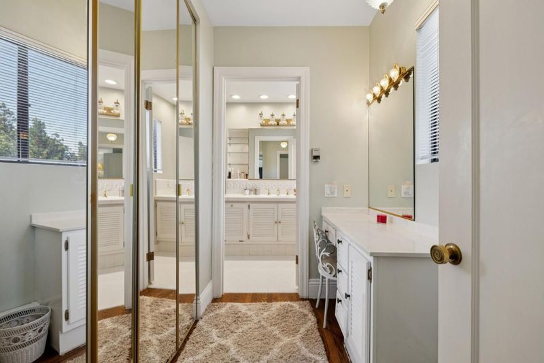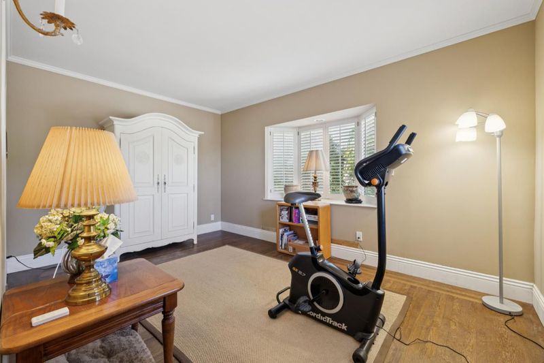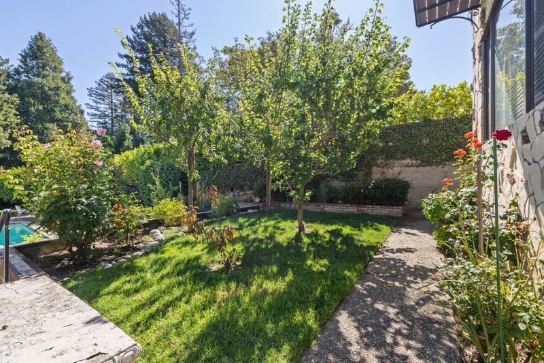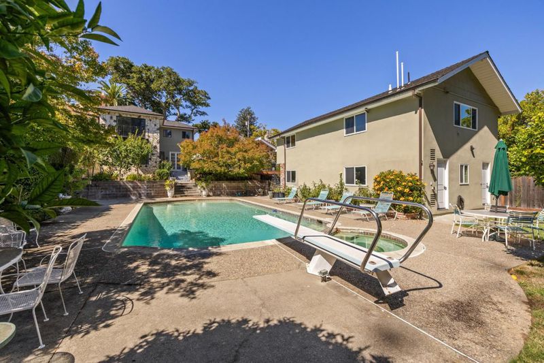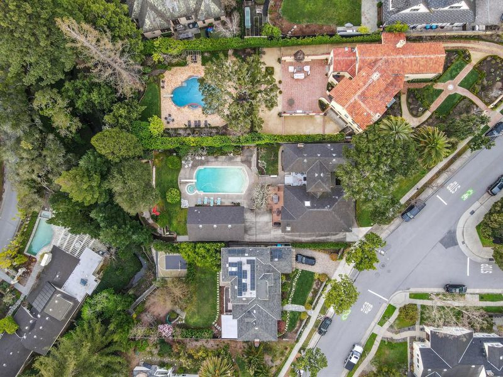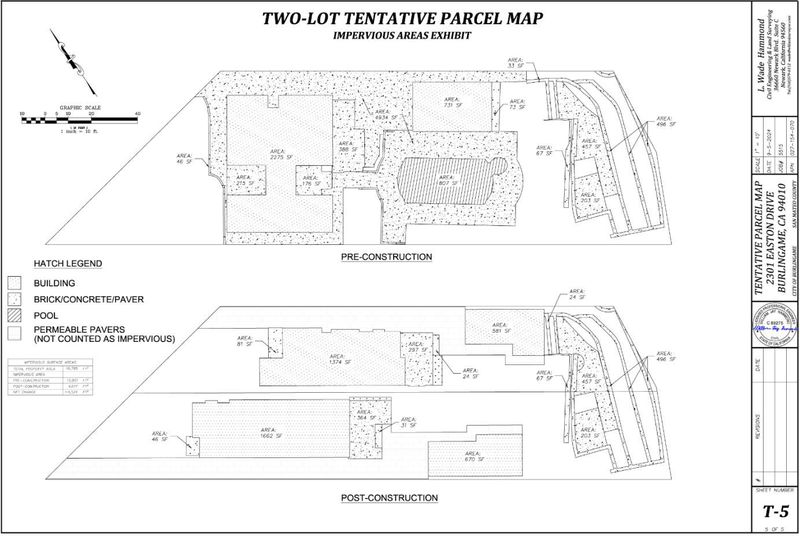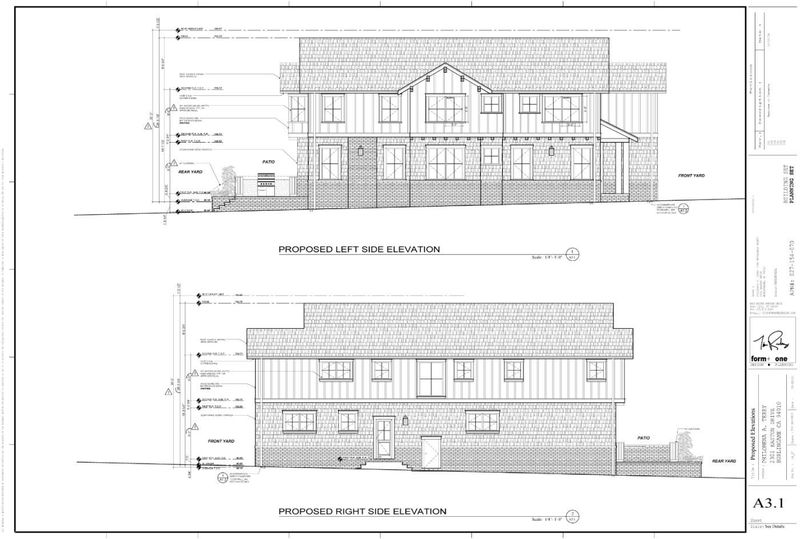
$4,998,000
3,190
SQ FT
$1,567
SQ/FT
2301 Easton Drive
@ Columbus Avenue - 466 - Burlinhome / Easton Add #2 / #3 / #5, Burlingame
- 3 Bed
- 4 Bath
- 2 Park
- 3,190 sqft
- BURLINGAME
-

Unique Opportunity in Burlingame's Sought After Easton Addition! The famed Easton Addition is known for its pristine layout, gentle grades, serene landscape, play friendly & walk to anywhere. Presenting a unique opportunity to acquire a huge parcel with a prime Easton Addition Setting! Total Lot Size: ± 16,785 SqFt. Many options: Enjoy the home as-is or Renovate Existing Home or Build 2 New Homes. Existing home is 3 BRs, 3-1/2 BAs w/ huge kitchen/family room, formal dining room, formal living room, large primary suite, incl. ground floor bedroom, office/laundry room, large detached garage w/ full bathroom, changing room & loft/storage area, high ceilings, abundant natural light. A SB9 application has been completely approved by the City of Burlingame & is submitted for recording with the County of San Mateo. The lot split will provide two parcels: Lot A Proposed plans are for a ±2,851 SqFt Home + 307 SqFt Garage & 328 SqFt ADU Consisting of 4 BRs + den/office, 5-1/2 BAs, huge living-kitchen-family room environment, detached Garage w/ ADU. Lot B Proposed plans are for a ±3,484 SqFt Home + 310 SqFt Garage + 400 SqFt ADU, Consisting of 4 BRs + den/office, 5-1/2 BAs, huge living-kitchen-family room environment, detached garage w/ ADU.
- Days on Market
- 7 days
- Current Status
- Active
- Original Price
- $4,998,000
- List Price
- $4,998,000
- On Market Date
- Sep 24, 2025
- Property Type
- Single Family Home
- Area
- 466 - Burlinhome / Easton Add #2 / #3 / #5
- Zip Code
- 94010
- MLS ID
- ML82022314
- APN
- 027-154-070
- Year Built
- 1922
- Stories in Building
- 2
- Possession
- Negotiable
- Data Source
- MLSL
- Origin MLS System
- MLSListings, Inc.
Roosevelt Elementary School
Public K-5 Elementary
Students: 359 Distance: 0.3mi
Our Lady Of Angels Elementary School
Private K-8 Elementary, Religious, Coed
Students: 317 Distance: 0.3mi
Hoover Elementary
Public K-5
Students: 224 Distance: 0.5mi
Mercy High School
Private 9-12 Secondary, Religious, All Female, Nonprofit
Students: 387 Distance: 0.5mi
Lincoln Elementary School
Public K-5 Elementary
Students: 457 Distance: 0.6mi
Burlingame Intermediate School
Public 6-8 Middle
Students: 1081 Distance: 0.9mi
- Bed
- 3
- Bath
- 4
- Full on Ground Floor, Shower over Tub - 1, Stall Shower
- Parking
- 2
- Detached Garage, Off-Street Parking, On Street
- SQ FT
- 3,190
- SQ FT Source
- Unavailable
- Lot SQ FT
- 16,785.0
- Lot Acres
- 0.385331 Acres
- Pool Info
- Pool - Gunite, Pool - In Ground, Spa - Gunite, Spa - In Ground, Spa - Jetted
- Kitchen
- 220 Volt Outlet, Cooktop - Gas, Countertop - Tile, Dishwasher, Garbage Disposal, Hood Over Range, Island, Oven - Built-In, Oven - Double, Oven - Electric, Pantry, Refrigerator, Trash Compactor
- Cooling
- Central AC
- Dining Room
- Breakfast Bar, Formal Dining Room
- Disclosures
- Natural Hazard Disclosure
- Family Room
- Separate Family Room
- Flooring
- Carpet, Hardwood, Tile
- Foundation
- Concrete Perimeter, Pillars / Posts / Piers
- Fire Place
- Gas Starter, Insert, Living Room, Primary Bedroom, Wood Burning
- Heating
- Central Forced Air - Gas
- Laundry
- Inside, Washer / Dryer
- Views
- Neighborhood
- Possession
- Negotiable
- Fee
- Unavailable
MLS and other Information regarding properties for sale as shown in Theo have been obtained from various sources such as sellers, public records, agents and other third parties. This information may relate to the condition of the property, permitted or unpermitted uses, zoning, square footage, lot size/acreage or other matters affecting value or desirability. Unless otherwise indicated in writing, neither brokers, agents nor Theo have verified, or will verify, such information. If any such information is important to buyer in determining whether to buy, the price to pay or intended use of the property, buyer is urged to conduct their own investigation with qualified professionals, satisfy themselves with respect to that information, and to rely solely on the results of that investigation.
School data provided by GreatSchools. School service boundaries are intended to be used as reference only. To verify enrollment eligibility for a property, contact the school directly.
