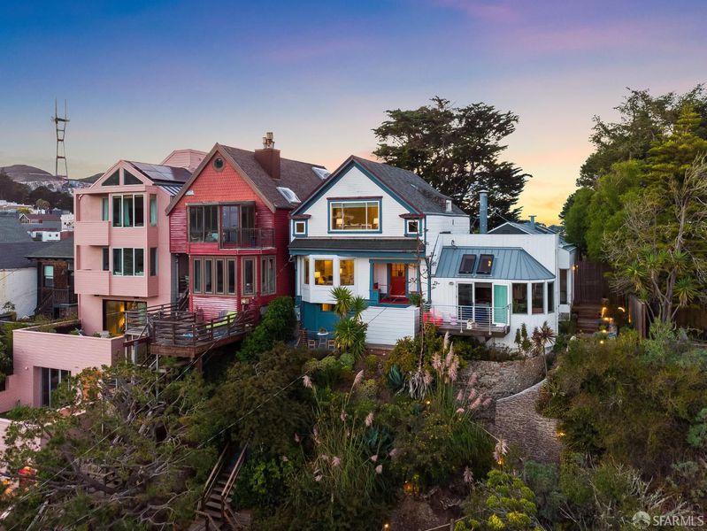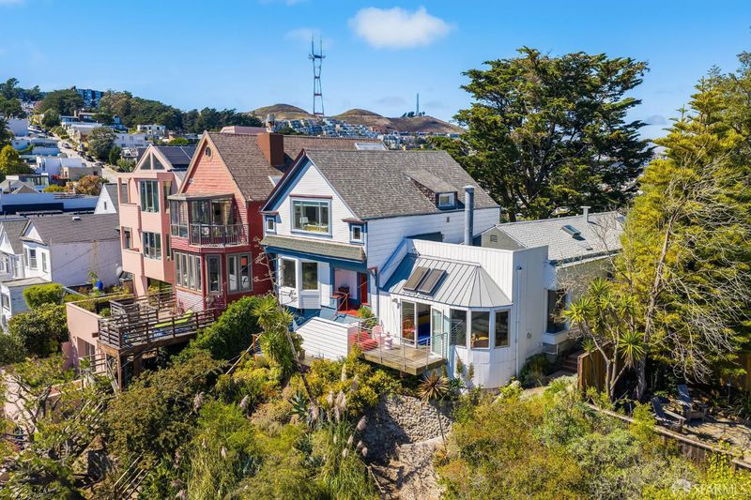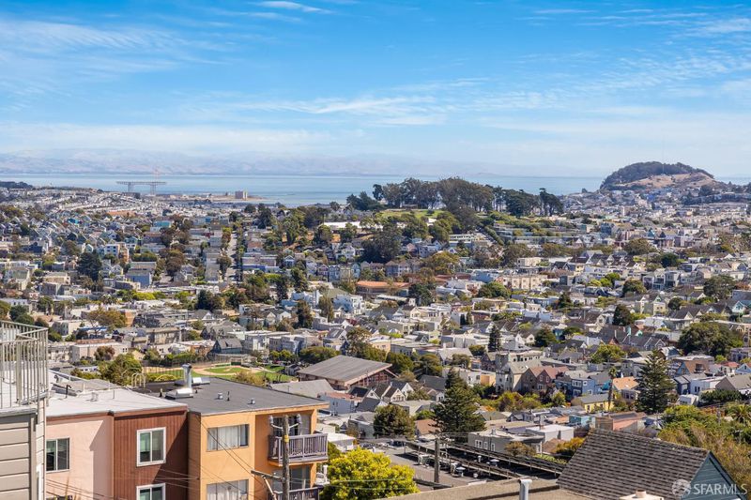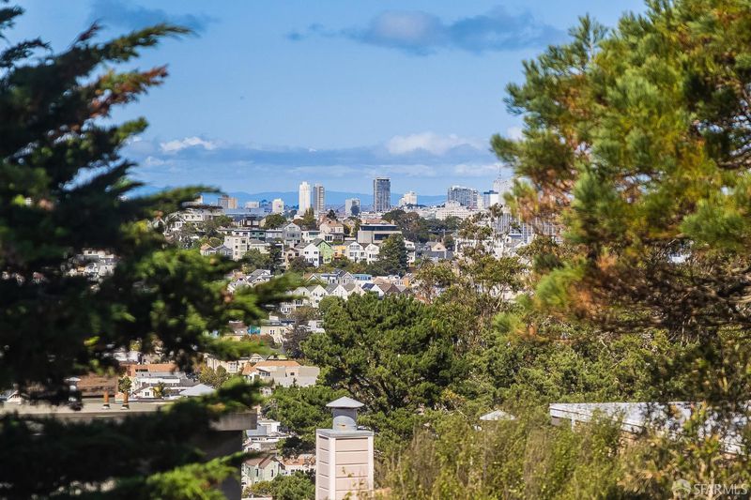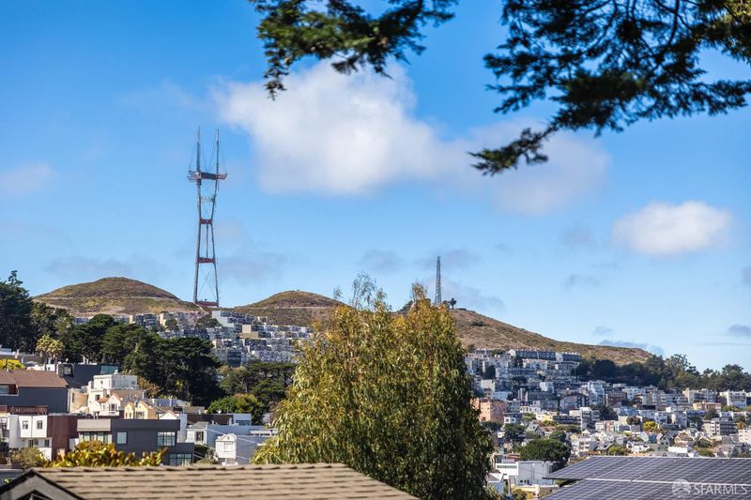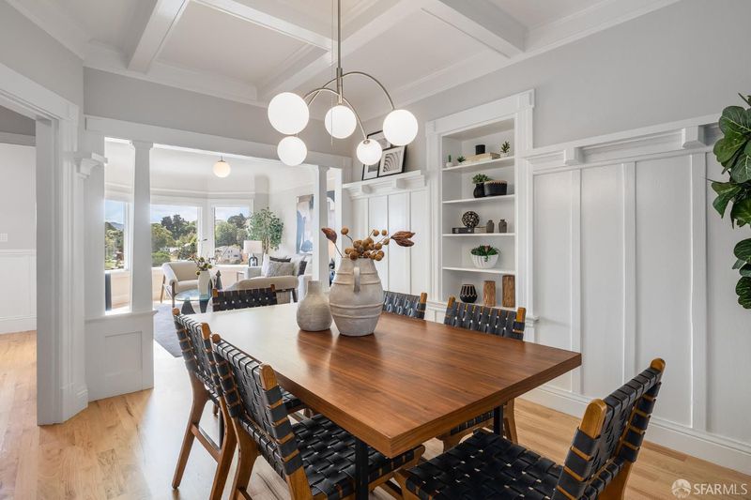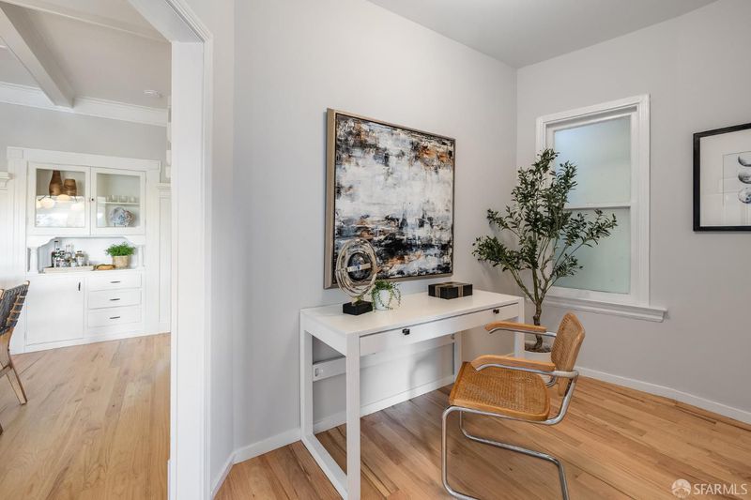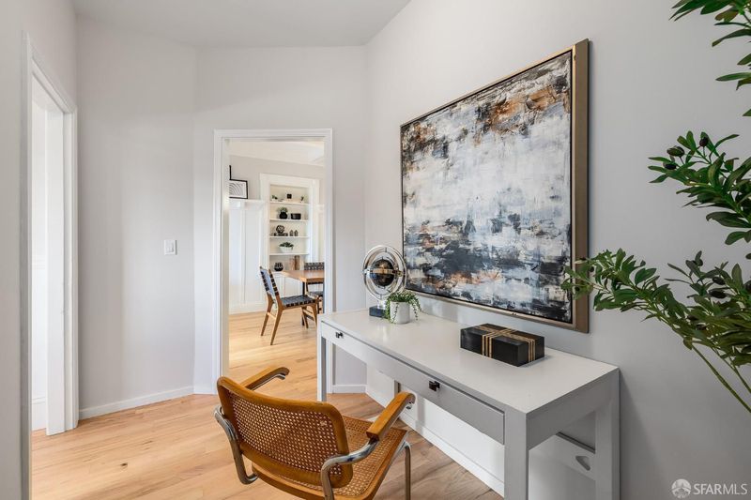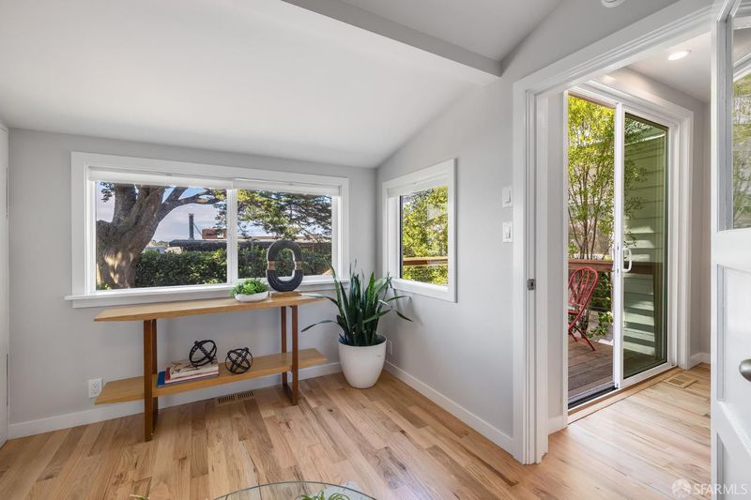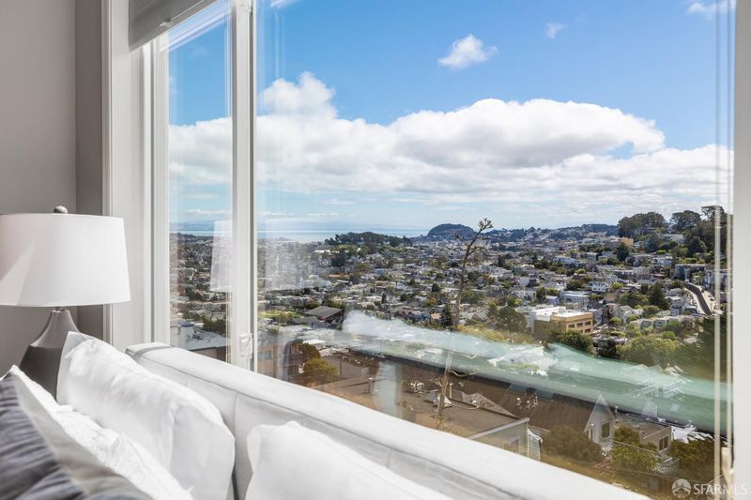
$1,595,000
1,554
SQ FT
$1,026
SQ/FT
524 28th St
@ Castro - 5 - Noe Valley, San Francisco
- 3 Bed
- 1 Bath
- 0 Park
- 1,554 sqft
- San Francisco
-

-
Thu Sep 11, 4:00 pm - 6:00 pm
Thursday evening showing!
-
Sat Sep 13, 11:30 am - 1:30 pm
Saturday showing!
-
Sun Sep 14, 11:30 am - 1:30 pm
Sunday showing!
-
Tue Sep 16, 12:00 pm - 2:00 pm
Tuesday showing - buyers welcome!
Perched on a leafy and serene street in desirable Noe Valley, 524 28th St offers expansive views that capture a wide panorama of San Francisco. Both the living areas and bedrooms frame sweeping vistas that span from the Downtown skyline to the Bay, the San Bruno Mountains, Sutro Tower, and Twin Peaks. This meticulously maintained and light-filled Edwardian home blends timeless period details, wood floors, crown moldings, box beam ceiling, wall paneling, built-ins with modern upgrades, including an updated kitchen and bath, double-paned windows, lateral sewer replacement, new GCFI plugs and switches throughout and extensive seismic upgrades. A sliding door off the kitchen opens directly onto a private deck for seamless indoor-outdoor living, and overlooks a deep, level garden anchored by a majestic Monterey Cypress. The flexible floor plan is designed for both everyday comfort and entertaining. The main level is dedicated to gathering, featuring a living room, formal dining room, family room, and a beautifully updated kitchen. An office nook presents an opportunity for remote work or could be reimagined as a powder room. Upstairs, three sun-filled bedrooms and a full bathroom offer a private retreat. Located near parks, playgrounds, and the cafes, restaurants, markets on 24th St!
- Days on Market
- 0 days
- Current Status
- Active
- Original Price
- $1,595,000
- List Price
- $1,595,000
- On Market Date
- Sep 10, 2025
- Property Type
- Single Family Residence
- District
- 5 - Noe Valley
- Zip Code
- 94131
- MLS ID
- 425069788
- APN
- 6604-009
- Year Built
- 1910
- Stories in Building
- 0
- Possession
- Close Of Escrow
- Data Source
- SFAR
- Origin MLS System
Mission Education Center
Public K-5 Elementary
Students: 105 Distance: 0.3mi
Lick (James) Middle School
Public 6-8 Middle
Students: 568 Distance: 0.3mi
St. Paul's School
Private K-8 Elementary, Religious, Coed
Students: 207 Distance: 0.4mi
St. Philip School
Private K-8 Elementary, Religious, Coed
Students: 223 Distance: 0.5mi
Fairmount Elementary School
Public K-5 Elementary, Core Knowledge
Students: 366 Distance: 0.6mi
Alvarado Elementary School
Public K-5 Elementary
Students: 515 Distance: 0.6mi
- Bed
- 3
- Bath
- 1
- Parking
- 0
- SQ FT
- 1,554
- SQ FT Source
- Unavailable
- Lot SQ FT
- 2,848.0
- Lot Acres
- 0.0654 Acres
- Flooring
- Tile, Wood
- Foundation
- Concrete
- Heating
- Central
- Laundry
- In Basement, Washer Included
- Views
- City
- Possession
- Close Of Escrow
- Architectural Style
- Edwardian
- Special Listing Conditions
- None
- Fee
- $0
MLS and other Information regarding properties for sale as shown in Theo have been obtained from various sources such as sellers, public records, agents and other third parties. This information may relate to the condition of the property, permitted or unpermitted uses, zoning, square footage, lot size/acreage or other matters affecting value or desirability. Unless otherwise indicated in writing, neither brokers, agents nor Theo have verified, or will verify, such information. If any such information is important to buyer in determining whether to buy, the price to pay or intended use of the property, buyer is urged to conduct their own investigation with qualified professionals, satisfy themselves with respect to that information, and to rely solely on the results of that investigation.
School data provided by GreatSchools. School service boundaries are intended to be used as reference only. To verify enrollment eligibility for a property, contact the school directly.
