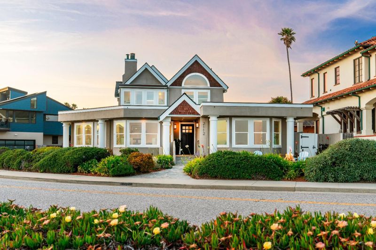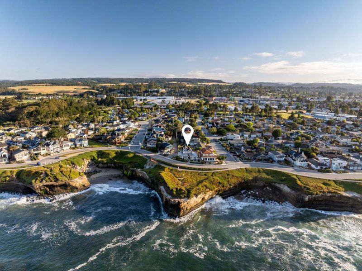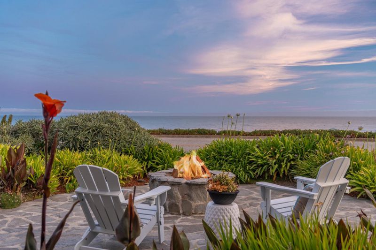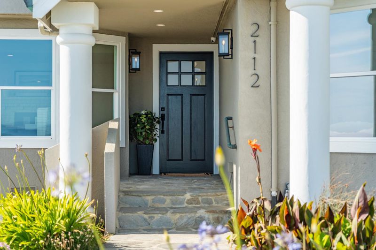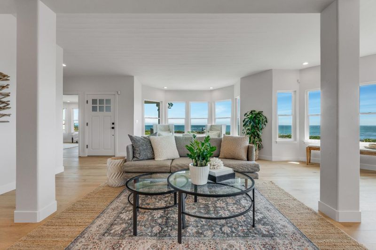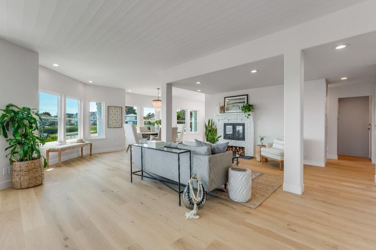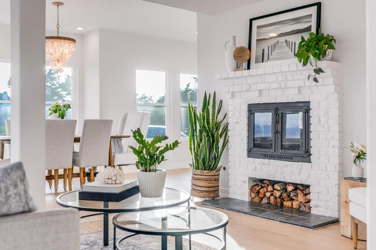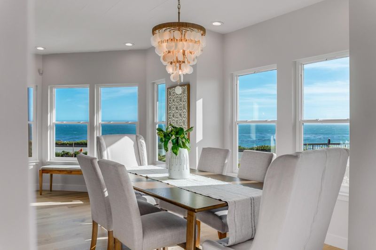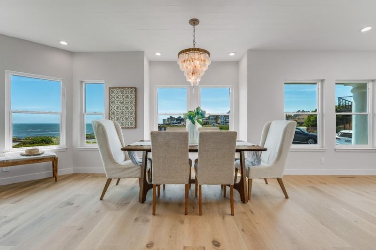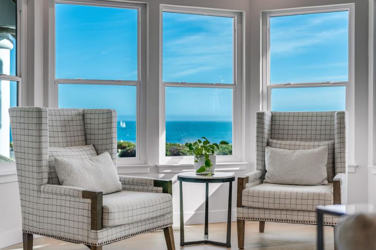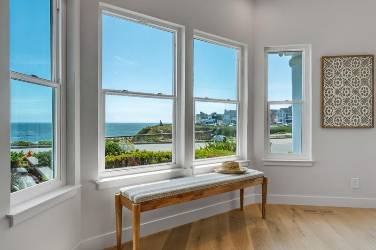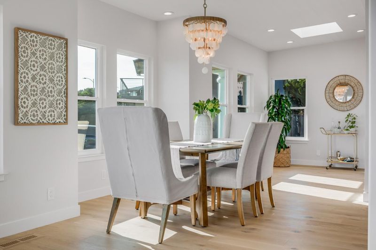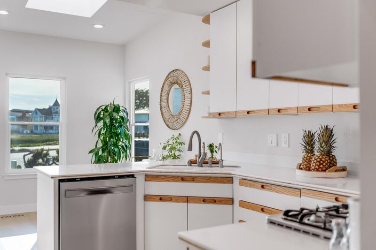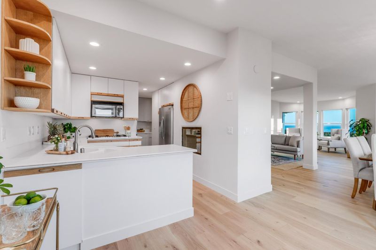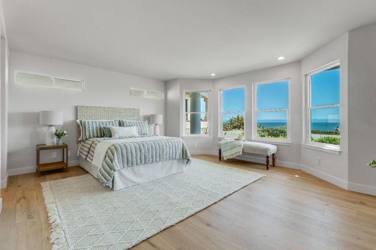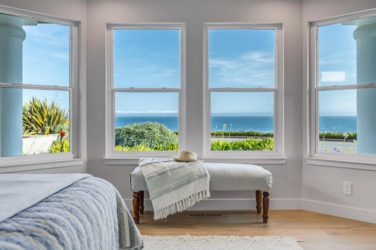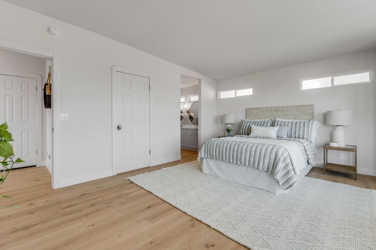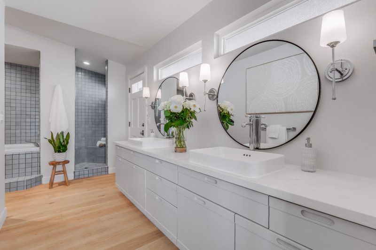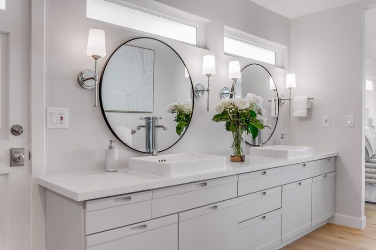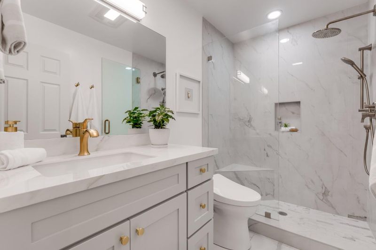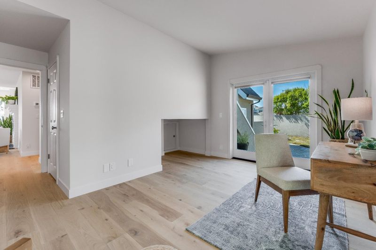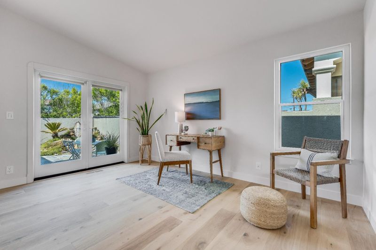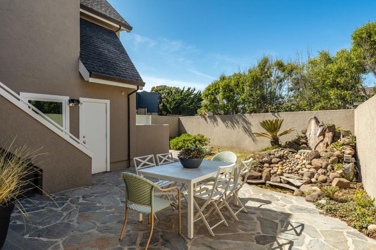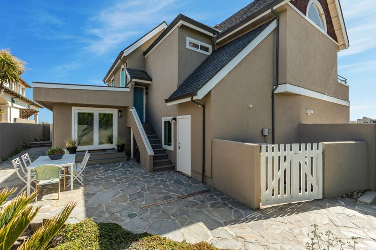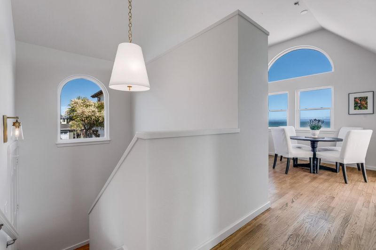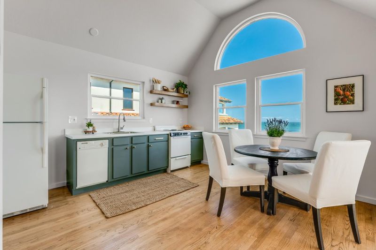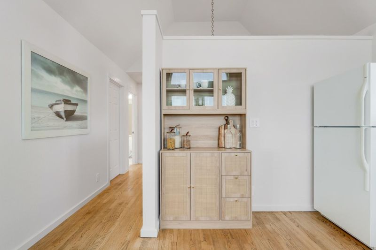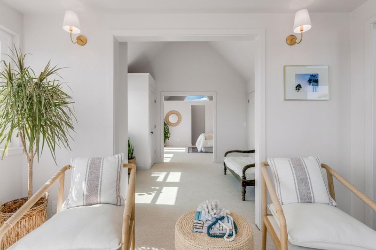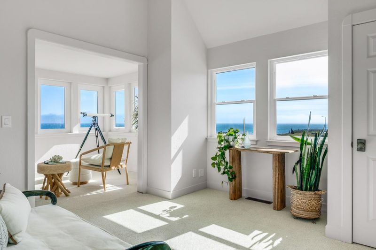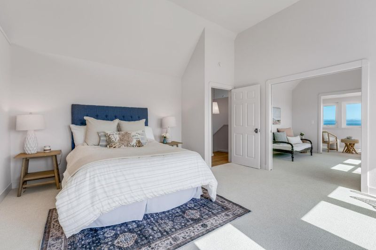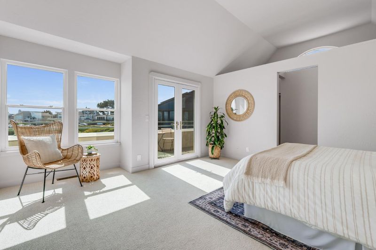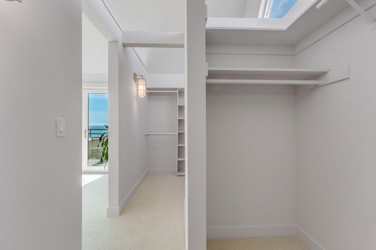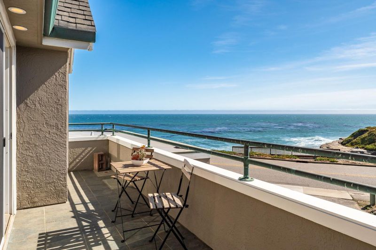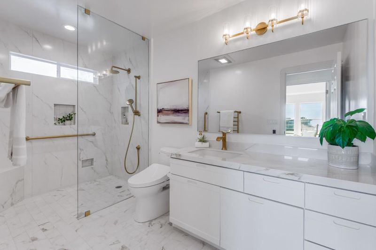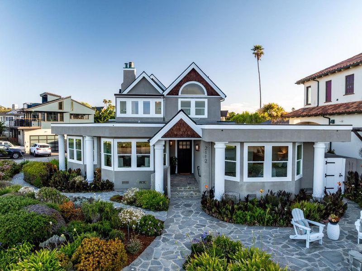
$3,950,000
2,787
SQ FT
$1,417
SQ/FT
2112 West Cliff Drive
@ Sacramento Ave - 43 - West Santa Cruz, Santa Cruz
- 3 Bed
- 3 Bath
- 5 Park
- 2,787 sqft
- SANTA CRUZ
-

This West Cliff Drive gem hasn't seen the market since 2003, a rarity that makes unicorns look common. While others squint through windows hoping for ocean peaks, you're living directly across from the cliffs with front row seats to endless Pacific views and sunsets that stop conversations mid-sentence. The setup here is brilliantly sneaky, a full upstairs suite with its own kitchen, bathroom & living space that transforms this into the perfect multi-generational sanctuary or in-law solution without anyone feeling cramped. Downstairs, the fireplace anchors cozy evenings while the back pond reflects your good fortune. The front garden blooms like someone who actually knows what they're doing lives here, yet remains surprisingly low maintenance. Minutes away, Swift Street's trendy boutiques, breweries & coffee shops await, while the 2.5 mile walking and biking trail literally starts at your doorstep for those moments when you need to convince yourself you earned those sunset views. When friends visit, they'll understand immediately why West Cliff addresses are hoarded like family heirlooms. You won't need to explain the appeal, the ocean does that for you.
- Days on Market
- 15 days
- Current Status
- Contingent
- Sold Price
- Original Price
- $3,950,000
- List Price
- $3,950,000
- On Market Date
- May 29, 2025
- Contract Date
- Jun 13, 2025
- Close Date
- Jun 26, 2025
- Property Type
- Single Family Home
- Area
- 43 - West Santa Cruz
- Zip Code
- 95060
- MLS ID
- ML82008878
- APN
- 003-262-13-000
- Year Built
- 1987
- Stories in Building
- 2
- Possession
- Unavailable
- COE
- Jun 26, 2025
- Data Source
- MLSL
- Origin MLS System
- MLSListings, Inc.
Brightpath
Private K-12 Coed
Students: NA Distance: 0.3mi
Pacific Collegiate Charter School
Charter 7-12 Secondary
Students: 549 Distance: 0.8mi
Brightpath
Private 6-11 Coed
Students: 12 Distance: 0.9mi
Santa Cruz Waldorf High School
Private 9-12 Secondary, Coed
Students: 37 Distance: 1.0mi
Bay View Elementary School
Public K-5 Elementary
Students: 442 Distance: 1.3mi
Creekside School
Private 1-12
Students: 6 Distance: 1.4mi
- Bed
- 3
- Bath
- 3
- Bidet, Double Sinks, Full on Ground Floor, Primary - Oversized Tub, Primary - Stall Shower(s), Primary - Tub with Jets, Stall Shower - 2+, Tile, Updated Bath
- Parking
- 5
- Attached Garage, Off-Street Parking
- SQ FT
- 2,787
- SQ FT Source
- Unavailable
- Lot SQ FT
- 7,275.0
- Lot Acres
- 0.167011 Acres
- Kitchen
- Cooktop - Gas, Garbage Disposal, Microwave, Oven - Built-In, Oven - Double, Refrigerator
- Cooling
- Central AC
- Dining Room
- Dining Area, Dining Area in Living Room
- Disclosures
- Natural Hazard Disclosure
- Family Room
- No Family Room
- Flooring
- Carpet, Hardwood, Tile
- Foundation
- Concrete Perimeter, Crawl Space
- Fire Place
- Dual See Thru, Gas Starter
- Heating
- Forced Air
- Laundry
- In Garage, Washer / Dryer
- Views
- Bay, Ocean, Water, Water Front
- Fee
- Unavailable
MLS and other Information regarding properties for sale as shown in Theo have been obtained from various sources such as sellers, public records, agents and other third parties. This information may relate to the condition of the property, permitted or unpermitted uses, zoning, square footage, lot size/acreage or other matters affecting value or desirability. Unless otherwise indicated in writing, neither brokers, agents nor Theo have verified, or will verify, such information. If any such information is important to buyer in determining whether to buy, the price to pay or intended use of the property, buyer is urged to conduct their own investigation with qualified professionals, satisfy themselves with respect to that information, and to rely solely on the results of that investigation.
School data provided by GreatSchools. School service boundaries are intended to be used as reference only. To verify enrollment eligibility for a property, contact the school directly.
