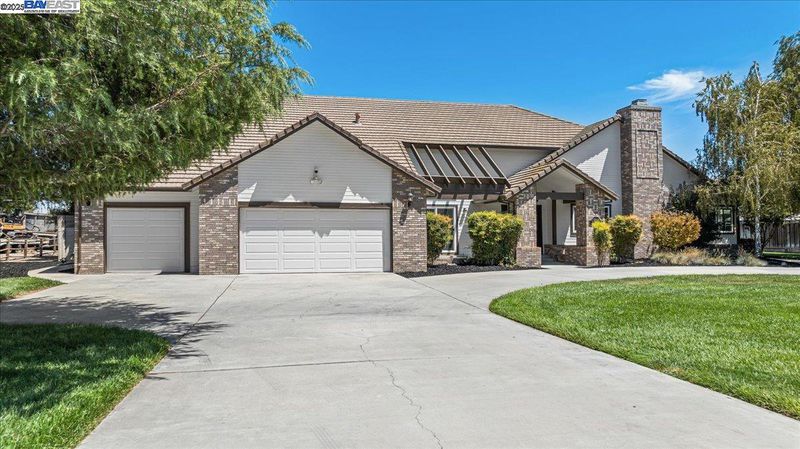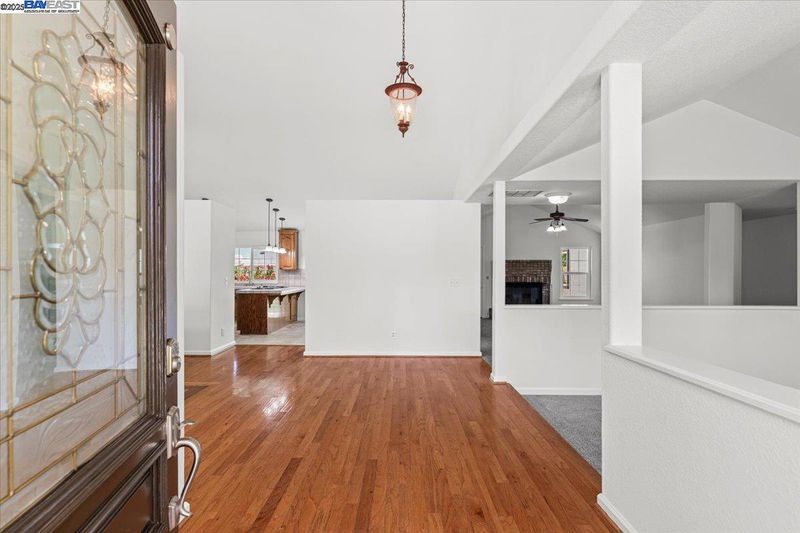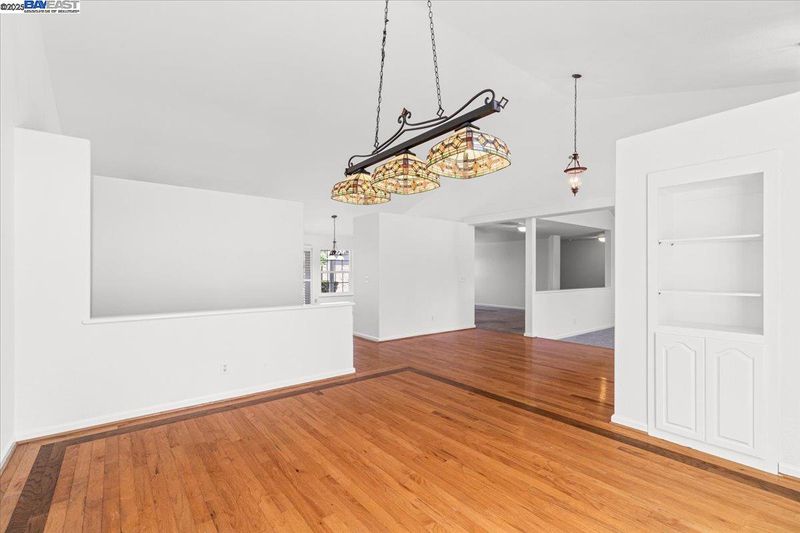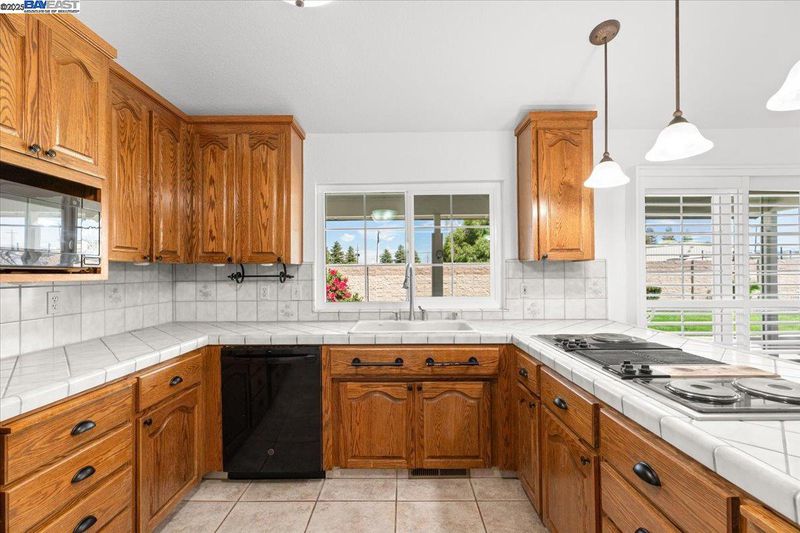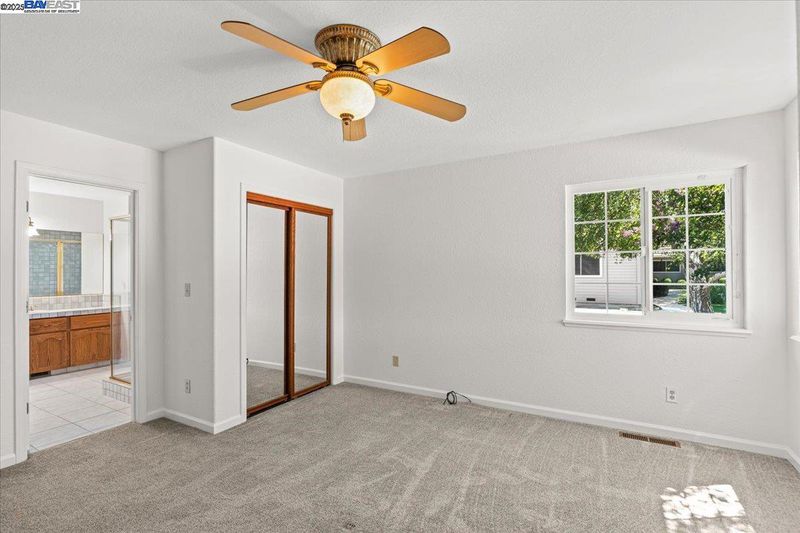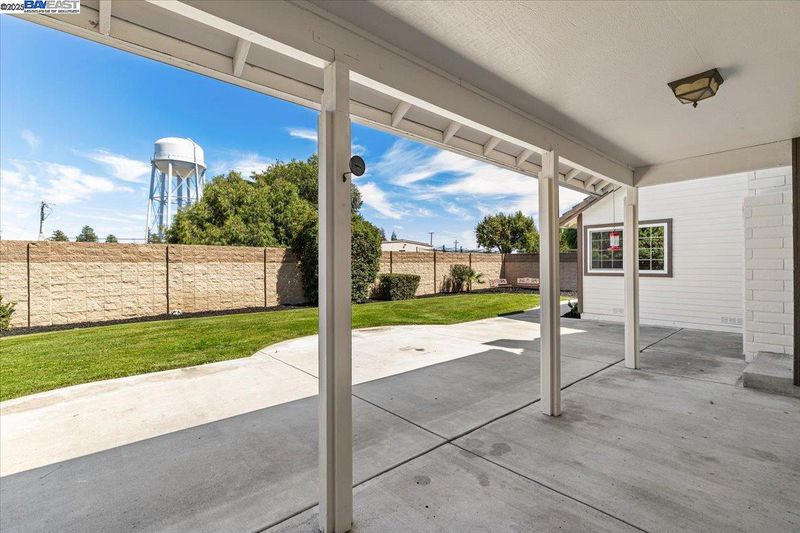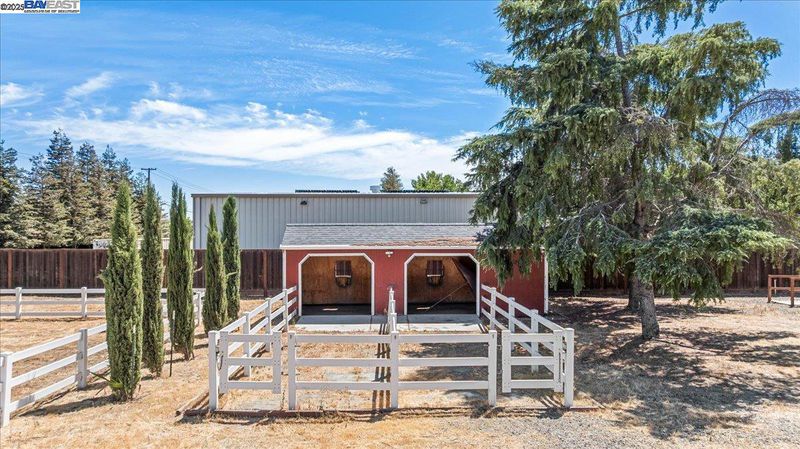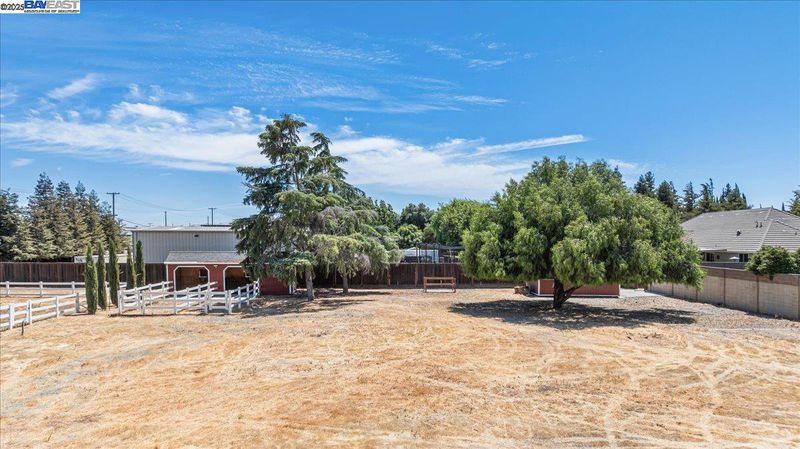
$1,450,000
3,422
SQ FT
$424
SQ/FT
27000 S Hillview St
@ W Valpico Rd - Bojoli Estates, Tracy
- 4 Bed
- 3 Bath
- 3 Park
- 3,422 sqft
- Tracy
-

Welcome to 27000 Hillview Drive, Tracy — Where Country Elegance Meets Equestrian Living Experience the charm of Bojoli Estates, one of Tracy’s most sought-after communities. This stunning single-story custom estate offers over 3,400 sq. ft. of refined living space on 1.34 acres of beautifully landscaped grounds. From the circular driveway and brick-accented exterior to the grand formal entry, every detail reflects craftsmanship and timeless appeal. Inside, you’ll find 4 spacious bedrooms and 3 full baths, including a Jack-and-Jill suite, elegant formal living and dining rooms, a warm and inviting family room with fireplace, and a gourmet kitchen with breakfast nook—ideal for both entertaining and everyday comfort. Fresh interior and exterior paint, along with professional landscaping, elevate this home’s curb appeal and outdoor enjoyment. Equestrians will appreciate the thoughtfully designed amenities, including a 30x10 barn with two 10x24 paddocks, a 120x72 riding arena, and a newer 7’ vinyl privacy fence. There’s also ample RV and trailer parking, plus space for boats or additional storage. Additionally the property may offer subdivision potential into 2 parcels. Buyer to verify with the San Joaquin County Building Department .
- Current Status
- Active
- Original Price
- $1,450,000
- List Price
- $1,450,000
- On Market Date
- Oct 8, 2025
- Property Type
- Detached
- D/N/S
- Bojoli Estates
- Zip Code
- 95304
- MLS ID
- 41114052
- APN
- 248190240000
- Year Built
- 1992
- Stories in Building
- 1
- Possession
- Close Of Escrow, Immediate
- Data Source
- MAXEBRDI
- Origin MLS System
- BAY EAST
Jefferson School
Public 5-8 Middle
Students: 400 Distance: 1.0mi
Jecoi Adventure Academy
Private PK-7 Coed
Students: 7 Distance: 1.2mi
Tom Hawkins Elementary School
Public K-8 Elementary
Students: 734 Distance: 1.2mi
Gladys Poet-Christian Elementary School
Public K-8 Elementary
Students: 521 Distance: 1.7mi
Louis A. Bohn Elementary School
Public K-5 Elementary
Students: 420 Distance: 1.7mi
Monticello Elementary School
Public K-4 Elementary
Students: 460 Distance: 2.1mi
- Bed
- 4
- Bath
- 3
- Parking
- 3
- Attached, RV Access/Parking, RV Storage
- SQ FT
- 3,422
- SQ FT Source
- Public Records
- Lot SQ FT
- 58,370.0
- Lot Acres
- 1.34 Acres
- Pool Info
- None
- Kitchen
- Dishwasher, Double Oven, Electric Range, Microwave, Oven, Refrigerator, Dryer, Washer, Tile Counters, Electric Range/Cooktop, Disposal, Oven Built-in
- Cooling
- Ceiling Fan(s), Central Air
- Disclosures
- None
- Entry Level
- Exterior Details
- Landscape Back, Landscape Front
- Flooring
- Hardwood, Tile, Carpet
- Foundation
- Fire Place
- Family Room, Living Room
- Heating
- Central
- Laundry
- Dryer, Washer, Cabinets, Sink
- Main Level
- 4 Bedrooms, 3.5 Baths, Primary Bedrm Suite - 1, Laundry Facility, Main Entry
- Possession
- Close Of Escrow, Immediate
- Architectural Style
- Ranch
- Construction Status
- Existing
- Additional Miscellaneous Features
- Landscape Back, Landscape Front
- Location
- Corner Lot, Back Yard, Front Yard, Landscaped
- Roof
- Tile
- Water and Sewer
- Shared Well
- Fee
- Unavailable
MLS and other Information regarding properties for sale as shown in Theo have been obtained from various sources such as sellers, public records, agents and other third parties. This information may relate to the condition of the property, permitted or unpermitted uses, zoning, square footage, lot size/acreage or other matters affecting value or desirability. Unless otherwise indicated in writing, neither brokers, agents nor Theo have verified, or will verify, such information. If any such information is important to buyer in determining whether to buy, the price to pay or intended use of the property, buyer is urged to conduct their own investigation with qualified professionals, satisfy themselves with respect to that information, and to rely solely on the results of that investigation.
School data provided by GreatSchools. School service boundaries are intended to be used as reference only. To verify enrollment eligibility for a property, contact the school directly.
