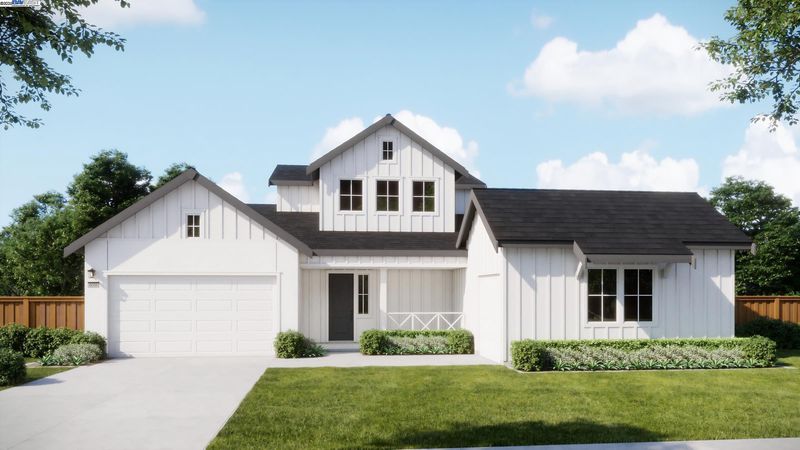
$1,092,800
3,019
SQ FT
$362
SQ/FT
1709 Arione Street
@ Apricot Way - Brentwood
- 4 Bed
- 3.5 (3/1) Bath
- 3 Park
- 3,019 sqft
- Brentwood
-

-
Sat Jun 14, 10:00 am - 6:00 pm
Stunning New Construction Home in Apricot Estates! Welcome to this beautiful, brand-new community located in the highly sought-after Apricot Estates neighborhood. Conveniently close to Streets of Brentwood, Sprouts Farmers Market, BJ’s Restaurant, and major freeways, this home offers the perfect blend of comfort and accessibility. Don’t miss your chance to own this exceptional new home—make your dream a reality today!
-
Sun Jun 15, 10:00 am - 6:00 pm
Stunning New Construction Home in Apricot Estates! Welcome to this beautiful, brand-new community located in the highly sought-after Apricot Estates neighborhood. Conveniently close to Streets of Brentwood, Sprouts Farmers Market, BJ’s Restaurant, and major freeways, this home offers the perfect blend of comfort and accessibility. Don’t miss your chance to own this exceptional new home—make your dream a reality today!
-
Sat Jun 21, 10:00 am - 6:00 pm
Stunning New Construction Home in Apricot Estates! Welcome to this beautiful, brand-new community located in the highly sought-after Apricot Estates neighborhood. Conveniently close to Streets of Brentwood, Sprouts Farmers Market, BJ’s Restaurant, and major freeways, this home offers the perfect blend of comfort and accessibility. Don’t miss your chance to own this exceptional new home—make your dream a reality today!
-
Sun Jun 22, 10:00 am - 6:00 pm
Stunning New Construction Home in Apricot Estates! Welcome to this beautiful, brand-new community located in the highly sought-after Apricot Estates neighborhood. Conveniently close to Streets of Brentwood, Sprouts Farmers Market, BJ’s Restaurant, and major freeways, this home offers the perfect blend of comfort and accessibility. Don’t miss your chance to own this exceptional new home—make your dream a reality today!
Stunning New Construction Home in Apricot Estates! Welcome to this beautiful, brand-new community located in the highly sought-after Apricot Estates neighborhood. Conveniently close to Streets of Brentwood, Sprouts Farmers Market, BJ’s Restaurant, and major freeways, this home offers the perfect blend of comfort and accessibility. This home features an open-floor plan with soaring 10-foot ceilings, creating a spacious and airy ambiance. The primary suite is conveniently located downstairs for privacy and ease. The Next Gen suite offers private entrance, perfect for guests or extended family. Don’t miss your chance to own this exceptional new home—make your dream a reality today!
- Current Status
- New
- Original Price
- $1,092,800
- List Price
- $1,092,800
- On Market Date
- Jun 12, 2025
- Property Type
- Detached
- D/N/S
- Brentwood
- Zip Code
- 94513
- MLS ID
- 41101210
- APN
- Year Built
- 2025
- Stories in Building
- 2
- Possession
- Upon Completion
- Data Source
- MAXEBRDI
- Origin MLS System
- BAY EAST
Loma Vista Elementary School
Public K-5 Elementary, Yr Round
Students: 613 Distance: 0.7mi
Pioneer Elementary School
Public K-5 Elementary, Yr Round
Students: 875 Distance: 0.8mi
William B. Bristow Middle School
Public 6-8 Middle, Yr Round
Students: 1193 Distance: 1.0mi
Golden Hills Christian School
Private K-8 Religious, Nonprofit
Students: 223 Distance: 1.1mi
Marsh Creek Elementary School
Public K-5 Elementary
Students: 732 Distance: 1.1mi
Lighthouse Christian Academy
Private 1-12 Religious, Coed
Students: 19 Distance: 1.2mi
- Bed
- 4
- Bath
- 3.5 (3/1)
- Parking
- 3
- Attached, Garage Door Opener
- SQ FT
- 3,019
- SQ FT Source
- Builder
- Lot SQ FT
- 8,540.0
- Lot Acres
- 0.196 Acres
- Pool Info
- None
- Kitchen
- Electric Range, Oven, Electric Water Heater, 220 Volt Outlet, Breakfast Nook, Counter - Solid Surface, Electric Range/Cooktop, Disposal, Oven Built-in
- Cooling
- Central Air
- Disclosures
- Mello-Roos District, Nat Hazard Disclosure, Special Assmt/Bonds, Shopping Cntr Nearby, Restaurant Nearby
- Entry Level
- Exterior Details
- Back Yard, Front Yard, Side Yard, Sprinklers Front
- Flooring
- Tile, Carpet, Other
- Foundation
- Fire Place
- None
- Heating
- Electric
- Laundry
- Dryer, Laundry Room, Washer, Electric
- Main Level
- 0.5 Bath, 1 Bath, Primary Bedrm Suite - 1
- Possession
- Upon Completion
- Architectural Style
- Prairie
- Non-Master Bathroom Includes
- Solid Surface, Tub
- Additional Miscellaneous Features
- Back Yard, Front Yard, Side Yard, Sprinklers Front
- Location
- Level, Back Yard, Landscaped
- Roof
- Other
- Fee
- Unavailable
MLS and other Information regarding properties for sale as shown in Theo have been obtained from various sources such as sellers, public records, agents and other third parties. This information may relate to the condition of the property, permitted or unpermitted uses, zoning, square footage, lot size/acreage or other matters affecting value or desirability. Unless otherwise indicated in writing, neither brokers, agents nor Theo have verified, or will verify, such information. If any such information is important to buyer in determining whether to buy, the price to pay or intended use of the property, buyer is urged to conduct their own investigation with qualified professionals, satisfy themselves with respect to that information, and to rely solely on the results of that investigation.
School data provided by GreatSchools. School service boundaries are intended to be used as reference only. To verify enrollment eligibility for a property, contact the school directly.




