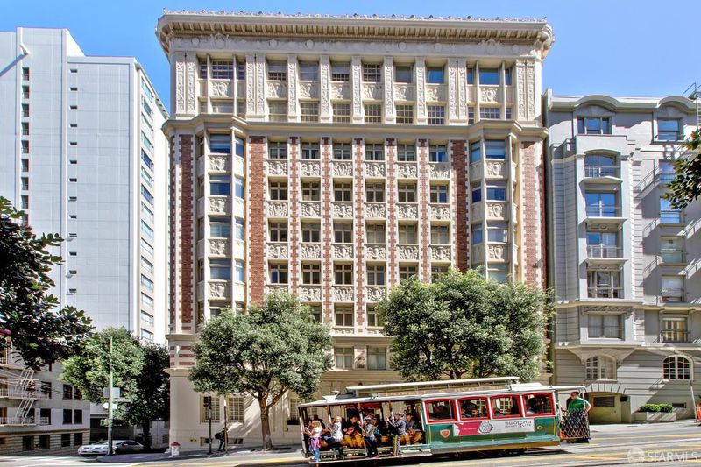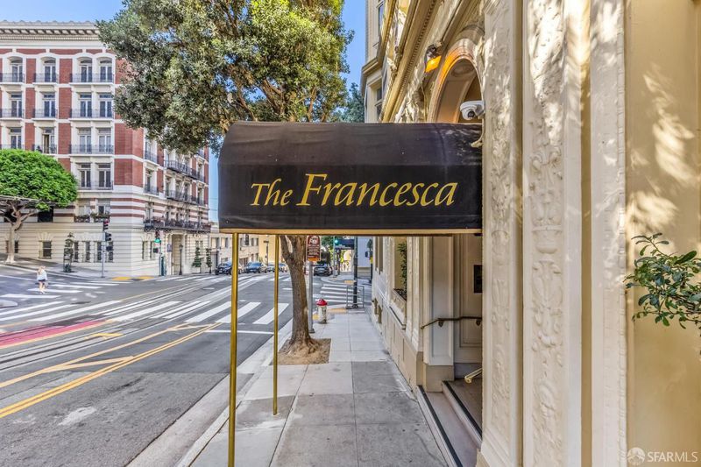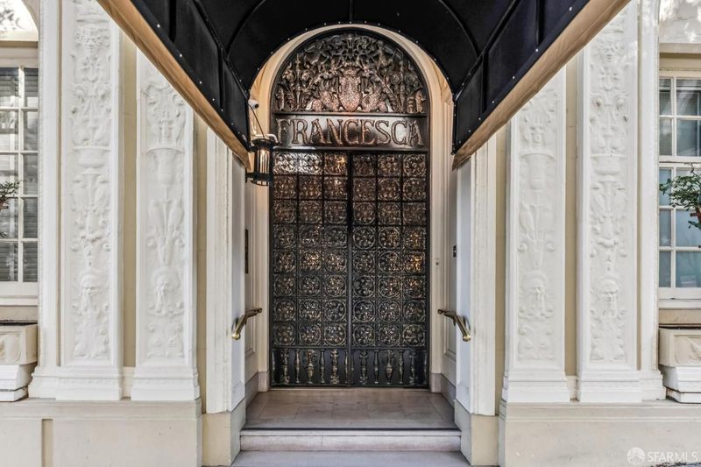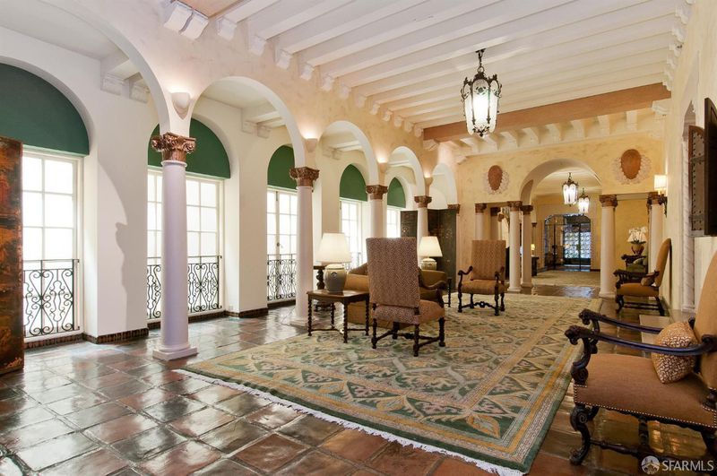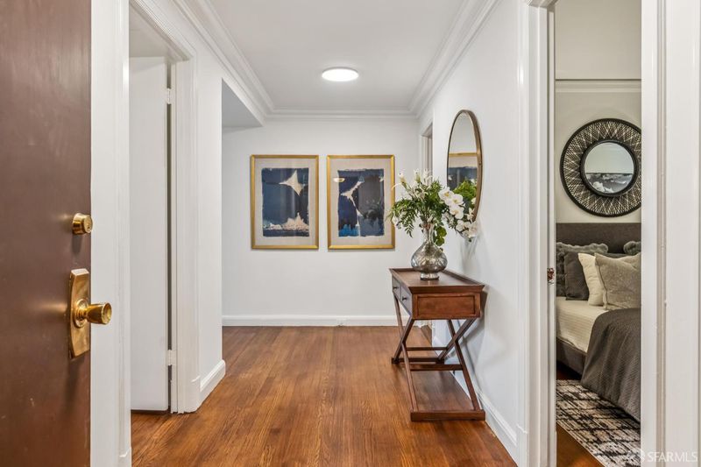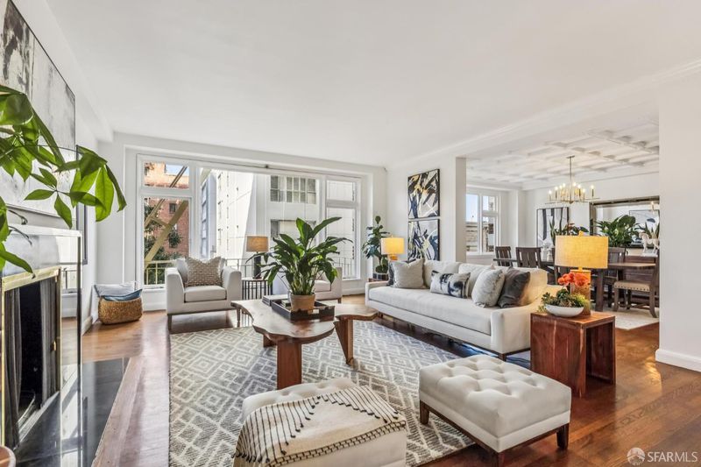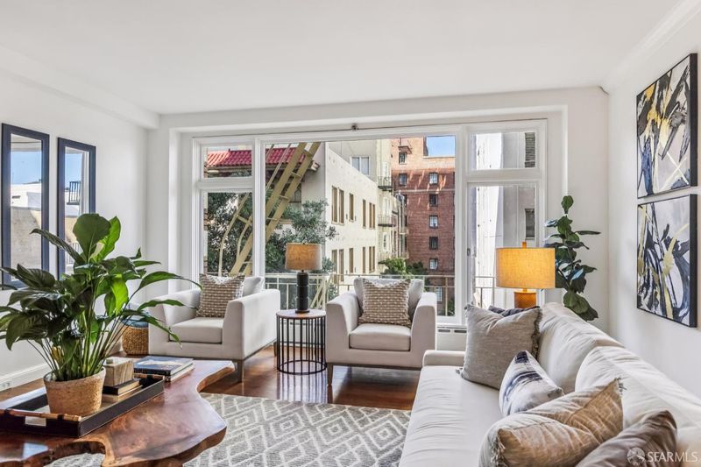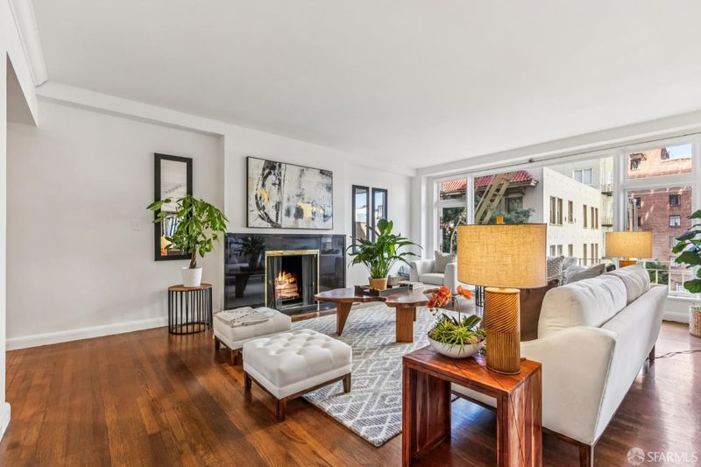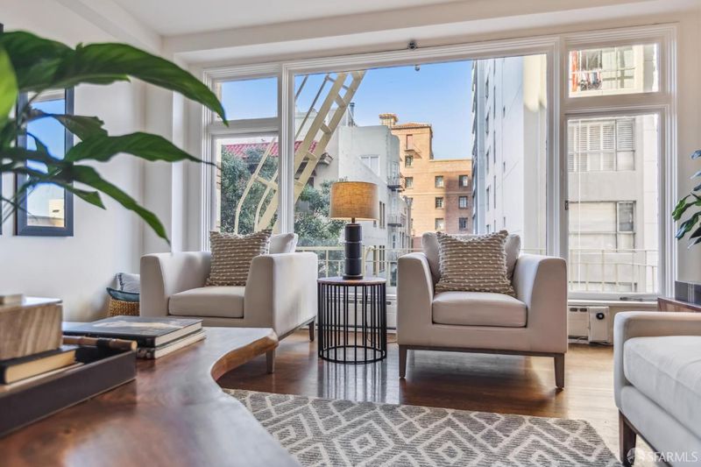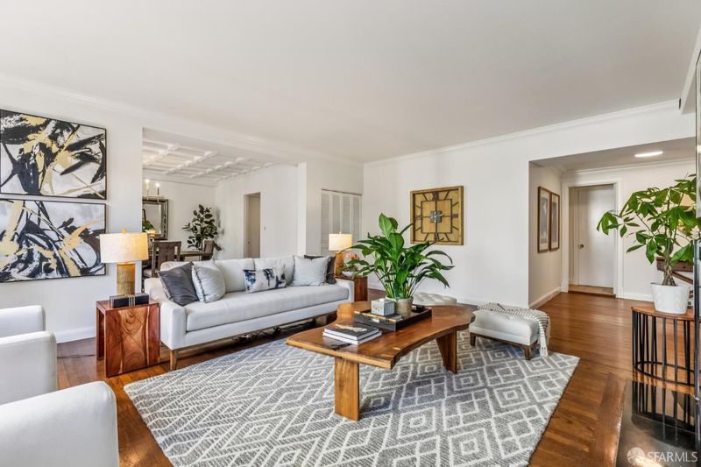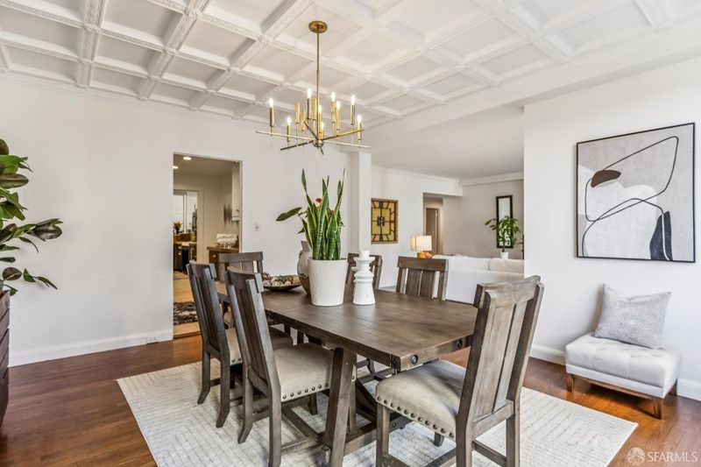
$1,250,000
1,808
SQ FT
$691
SQ/FT
850 Powell St, #202
@ Sacramento - 8 - Nob Hill, San Francisco
- 3 Bed
- 3 Bath
- 1 Park
- 1,808 sqft
- San Francisco
-

-
Sun Oct 26, 1:00 pm - 3:00 pm
Spectacular 3BR, 3BA 1,808 sqft condo in the Iconic Francesca. 7 day a week doorman building. City living at its finest!
Welcome to The Francesca, Unit 202, where elegance & sophistication meet the vibrant pulse of San Francisco living. In the heart of Nob Hill, this historic gem offers timeless charm with a majestic lobby & attentive, seven-day-a-week doorman service, all set against the backdrop of the iconic cable car line. Unit 202 is a gracious 1,808 sq ft residence featuring 3BRs and 3BAs. Boasting a spectacular floor plan this home is thoughtfully designed for both large group entertaining & everyday family life. Expansive windows bathe the space in natural light, highlighting the gorgeous wood floors. Step into a grand LR adorned with a large fireplace & proceed to the formal DR, where stunning coffered ceilings create a perfect setting for gatherings. The Kitchen, complete with ample storage & a walk-through Butler's pantry/breakfast area, caters to culinary enthusiasts. Additional features include laundry hookups & direct access via a secondary service elevator, enhancing convenience and privacy. Parking available in building on a seniority basis as per HOA rules. Rated a perfect 100 walk-score & 100 transit score, enjoy nearby world-class hotels, shopping, theaters, restaurants with quick access to Downtown, Union Square & North Beach. Come visit, stay awhile and prepare to fall in love!
- Days on Market
- 22 days
- Current Status
- Active
- Original Price
- $1,250,000
- List Price
- $1,250,000
- On Market Date
- Oct 3, 2025
- Property Type
- Condominium
- District
- 8 - Nob Hill
- Zip Code
- 94115
- MLS ID
- 425078666
- APN
- 0243068
- Year Built
- 1923
- Stories in Building
- 0
- Number of Units
- 40
- Possession
- Close Of Escrow
- Data Source
- SFAR
- Origin MLS System
Lau (Gordon J.) Elementary School
Public K-5 Elementary
Students: 695 Distance: 0.1mi
Ecole Notre Dame Des Victoires
Private K-8 Elementary, Religious, Coed
Students: 300 Distance: 0.2mi
Cathedral School For Boys
Private K-8 Elementary, Religious, All Male
Students: 263 Distance: 0.3mi
Chinese Education Center
Public K-5 Elementary
Students: 50 Distance: 0.3mi
St. Mary's School
Private PK-8 Elementary, Religious, Coed
Students: 225 Distance: 0.3mi
Parker (Jean) Elementary School
Public K-5 Elementary
Students: 227 Distance: 0.3mi
- Bed
- 3
- Bath
- 3
- Tub w/Shower Over
- Parking
- 1
- Garage Door Opener, Interior Access, See Remarks
- SQ FT
- 1,808
- SQ FT Source
- Unavailable
- Lot SQ FT
- 11,027.0
- Lot Acres
- 0.2531 Acres
- Kitchen
- Butlers Pantry, Granite Counter, Pantry Closet
- Dining Room
- Formal Room
- Flooring
- Carpet, Stone, Wood
- Fire Place
- Living Room
- Laundry
- Hookups Only, Inside Room, Sink
- Main Level
- Bedroom(s), Dining Room, Full Bath(s), Kitchen, Living Room, Primary Bedroom
- Views
- City, City Lights, San Francisco
- Possession
- Close Of Escrow
- Special Listing Conditions
- None
- * Fee
- $2,344
- *Fee includes
- Common Areas, Door Person, Electricity, Elevator, Gas, Heat, Insurance on Structure, Maintenance Exterior, Management, Trash, and Water
MLS and other Information regarding properties for sale as shown in Theo have been obtained from various sources such as sellers, public records, agents and other third parties. This information may relate to the condition of the property, permitted or unpermitted uses, zoning, square footage, lot size/acreage or other matters affecting value or desirability. Unless otherwise indicated in writing, neither brokers, agents nor Theo have verified, or will verify, such information. If any such information is important to buyer in determining whether to buy, the price to pay or intended use of the property, buyer is urged to conduct their own investigation with qualified professionals, satisfy themselves with respect to that information, and to rely solely on the results of that investigation.
School data provided by GreatSchools. School service boundaries are intended to be used as reference only. To verify enrollment eligibility for a property, contact the school directly.
