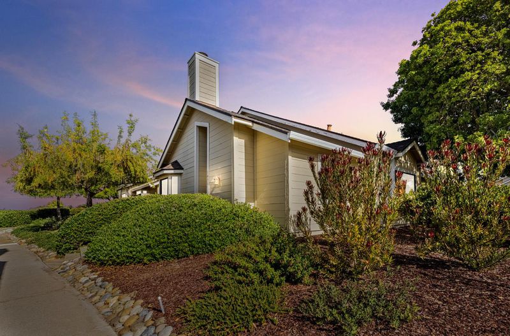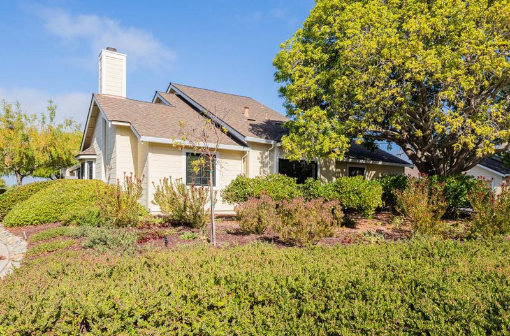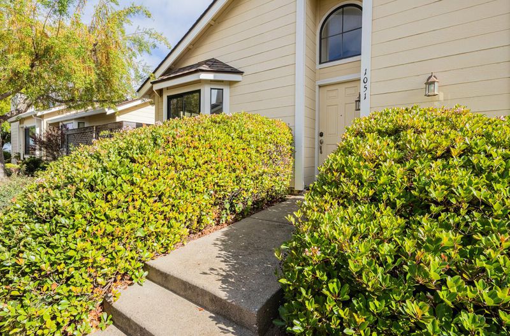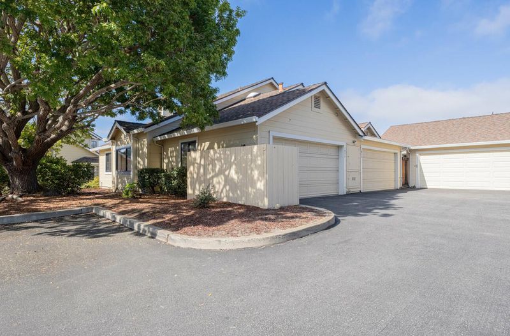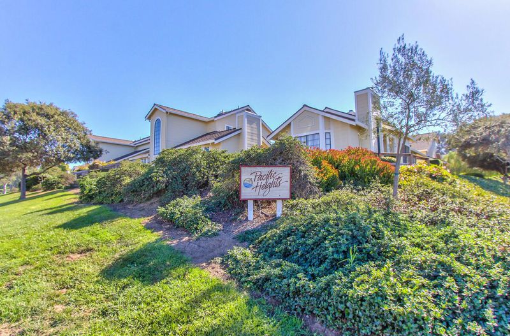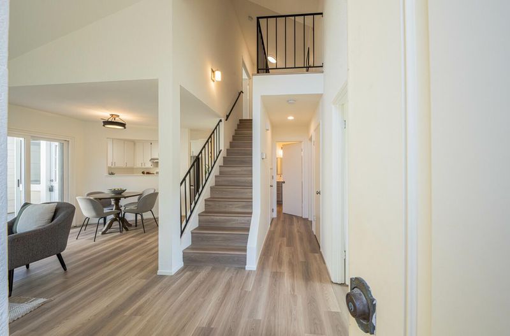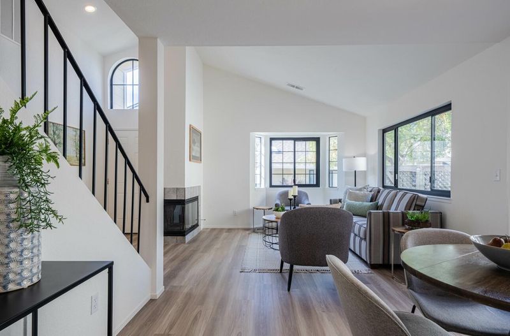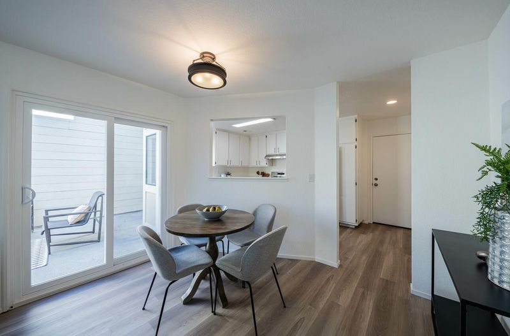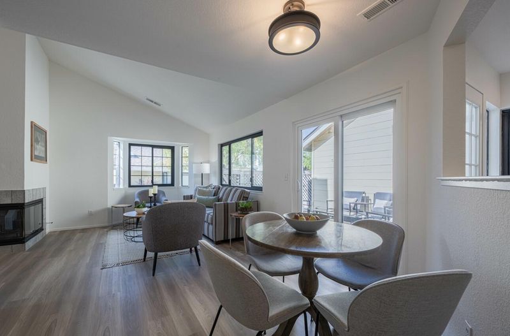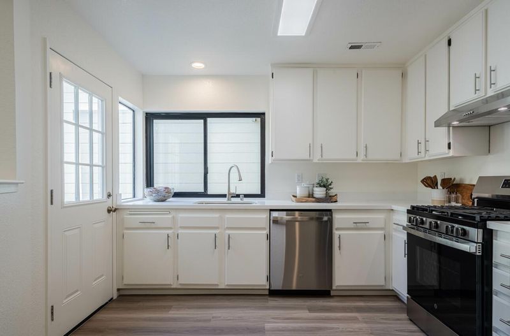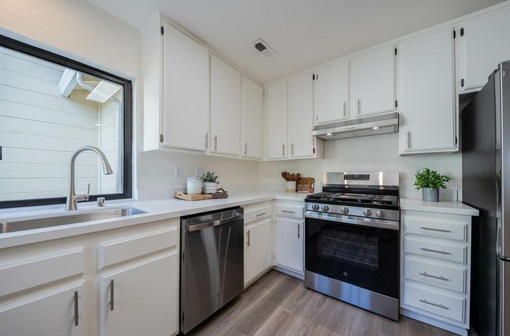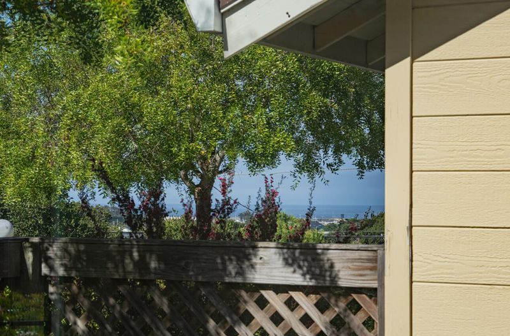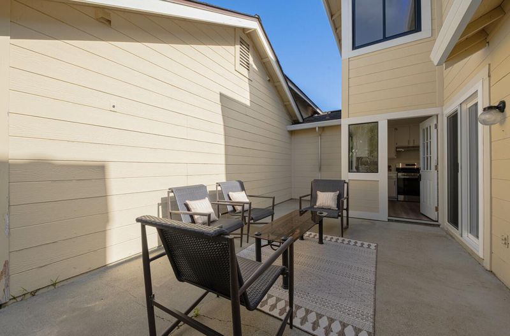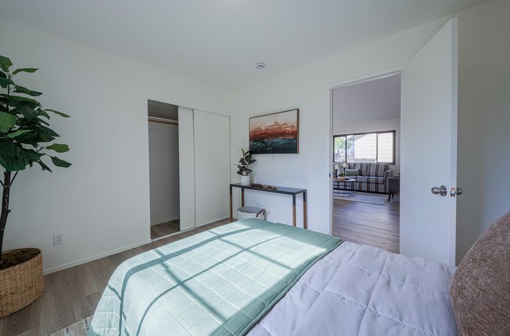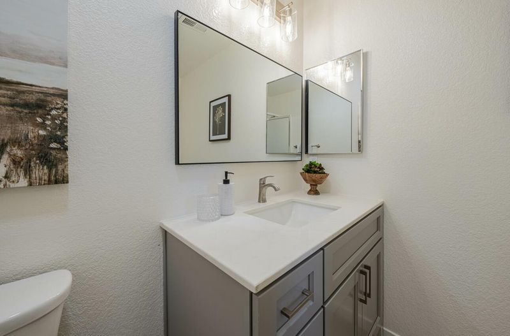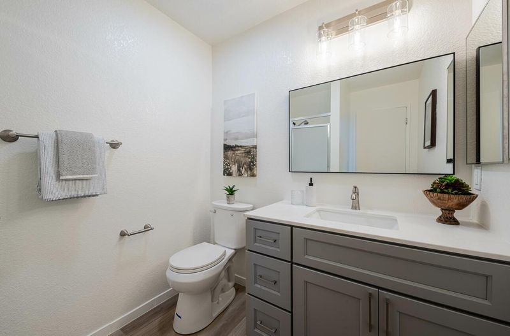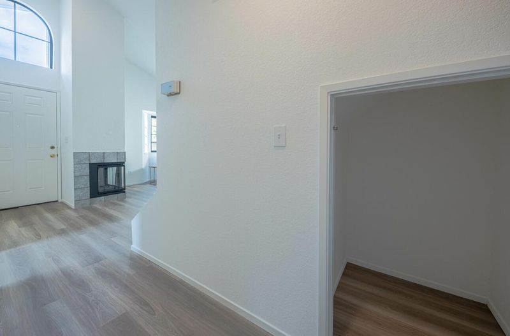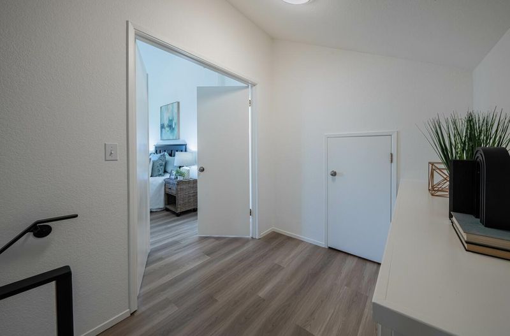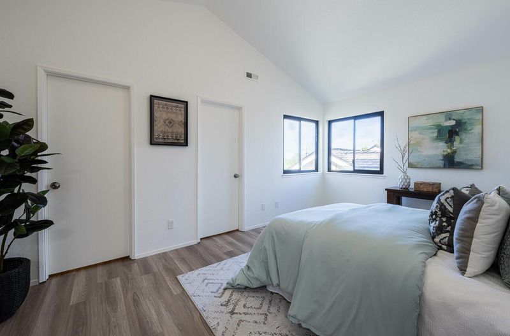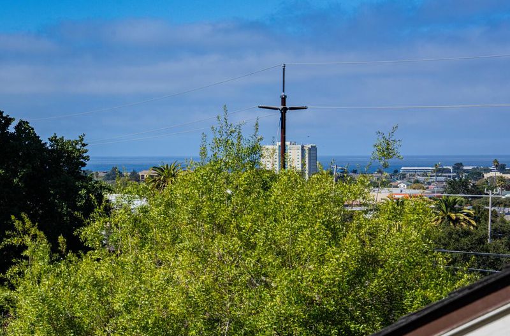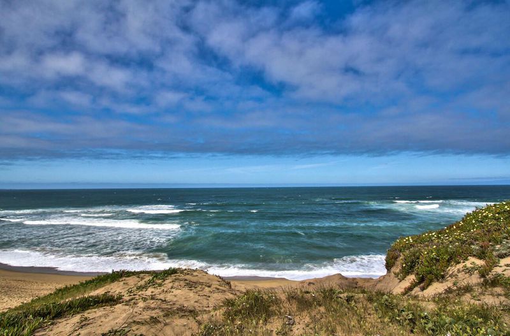
$829,000
1,312
SQ FT
$632
SQ/FT
1051 Olympic Lane
@ Highlander Drive - 101 - Lower Kimball, Seaside
- 3 Bed
- 2 Bath
- 2 Park
- 1,312 sqft
- SEASIDE
-

-
Sat Nov 8, 1:00 pm - 4:00 pm
-
Sun Nov 9, 1:00 pm - 4:00 pm
Experience coastal living at its finest in this beautifully remodeled Seaside end-unit condo with stunning Bay views! This 3-bed, 2-bath home offers 1,312 sq ft of modern comfort, featuring an open floor plan, designer kitchen, updated baths, new flooring, and fresh paint throughout. The layout is ideal with two bedrooms and a full bath conveniently located downstairs, Private Patio off kitchen downstairs and a private upstairs master suite both capturing peaceful Monterey Bay views. Enjoy an attached two-car garage, and abundant natural light from the corner location. Nestled in a quiet, well-kept community within walking distance to David Cutino Park, neighborhood cafés, and local conveniences. Just minutes to the beaches of Monterey and Carmel-by-the-Sea move right in and embrace the relaxed coastal lifestyle youve been dreaming of!
- Days on Market
- 3 days
- Current Status
- Active
- Original Price
- $829,000
- List Price
- $829,000
- On Market Date
- Nov 4, 2025
- Property Type
- Townhouse
- Area
- 101 - Lower Kimball
- Zip Code
- 93955
- MLS ID
- ML82026699
- APN
- 012-452-012-000
- Year Built
- 1987
- Stories in Building
- 2
- Possession
- Unavailable
- Data Source
- MLSL
- Origin MLS System
- MLSListings, Inc.
Monterey Bay Christian School
Private K-8 Elementary, Religious, Coed
Students: 100 Distance: 0.2mi
Del Rey Woods Elementary School
Public K-5 Elementary, Yr Round
Students: 413 Distance: 0.3mi
Peninsula Adventist School
Private 1-8 Elementary, Religious, Coed
Students: 21 Distance: 0.8mi
Highland Elementary School
Public K-5 Elementary, Yr Round
Students: 333 Distance: 0.9mi
Martin Luther King School
Public K-5 Elementary, Yr Round
Students: 402 Distance: 1.2mi
Bay View Academy
Charter K-8
Students: 496 Distance: 1.2mi
- Bed
- 3
- Bath
- 2
- Full on Ground Floor
- Parking
- 2
- Attached Garage, Guest / Visitor Parking
- SQ FT
- 1,312
- SQ FT Source
- Unavailable
- Lot SQ FT
- 1,638.0
- Lot Acres
- 0.037603 Acres
- Kitchen
- Oven Range - Gas, Refrigerator
- Cooling
- None
- Dining Room
- Dining Area
- Disclosures
- Natural Hazard Disclosure
- Family Room
- Separate Family Room
- Flooring
- Vinyl / Linoleum
- Foundation
- Concrete Slab
- Fire Place
- Gas Starter
- Heating
- Central Forced Air
- Laundry
- In Garage
- * Fee
- $525
- Name
- Pacific Heights
- *Fee includes
- Exterior Painting, Fencing, Landscaping / Gardening, Maintenance - Common Area, Management Fee, Reserves, and Roof
MLS and other Information regarding properties for sale as shown in Theo have been obtained from various sources such as sellers, public records, agents and other third parties. This information may relate to the condition of the property, permitted or unpermitted uses, zoning, square footage, lot size/acreage or other matters affecting value or desirability. Unless otherwise indicated in writing, neither brokers, agents nor Theo have verified, or will verify, such information. If any such information is important to buyer in determining whether to buy, the price to pay or intended use of the property, buyer is urged to conduct their own investigation with qualified professionals, satisfy themselves with respect to that information, and to rely solely on the results of that investigation.
School data provided by GreatSchools. School service boundaries are intended to be used as reference only. To verify enrollment eligibility for a property, contact the school directly.
