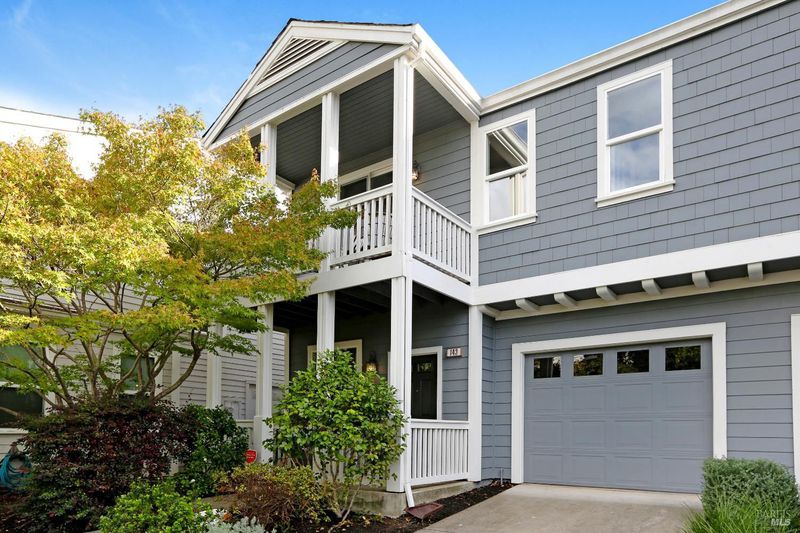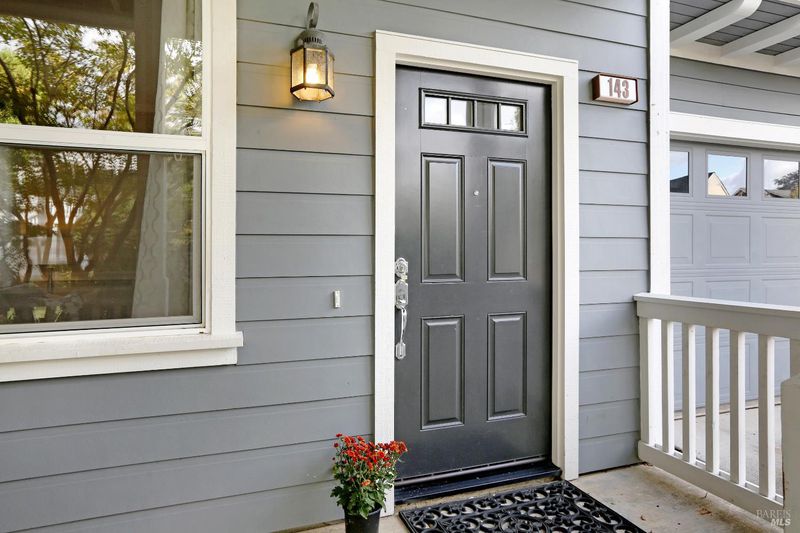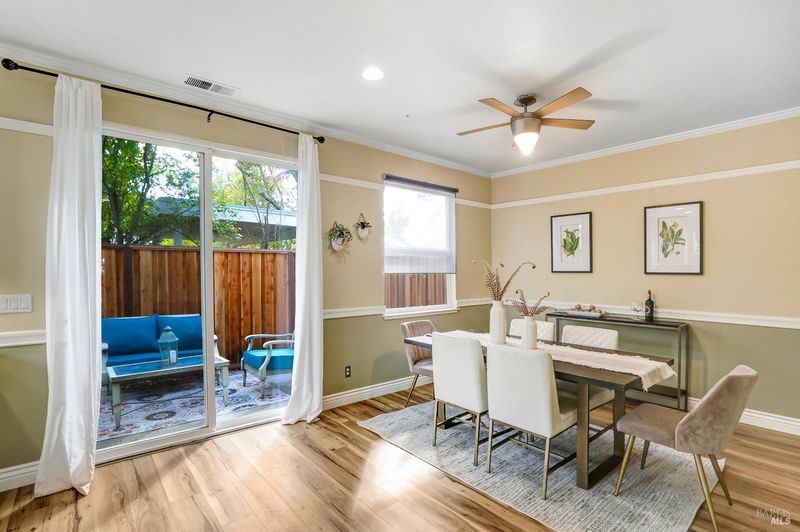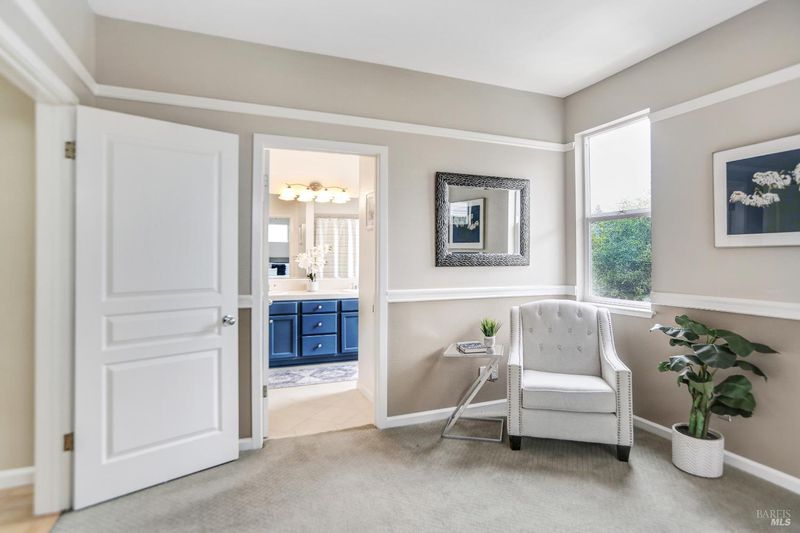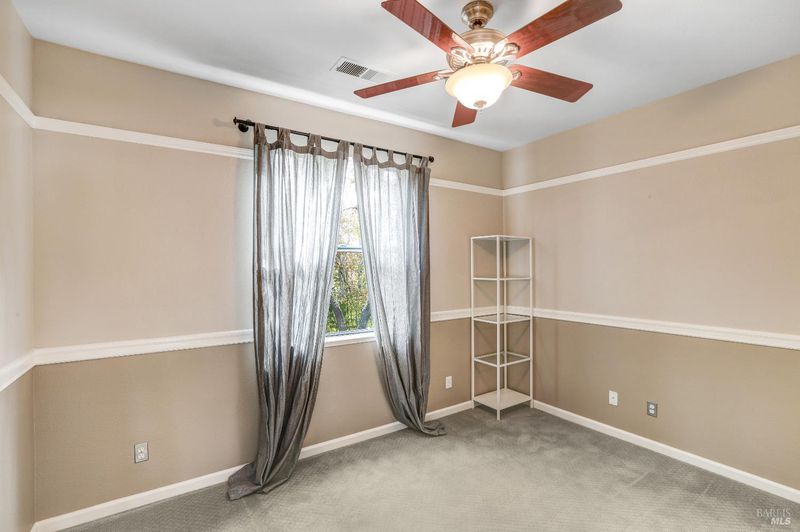
$749,000
1,446
SQ FT
$518
SQ/FT
143 Piper Lane
@ 2nd Street West - Sonoma
- 3 Bed
- 3 (2/1) Bath
- 2 Park
- 1,446 sqft
- Sonoma
-

Beautiful move in ready two-story townhome on a quiet, sweet lane in the heart of downtown Sonoma. This 3 bedroom, 2.5 bath home/PUD has great natural light and beams with pride of ownership. The hardwood floors and two-tone interior paint and moldings create a unique and elegant entrance. Just off the kitchen, there is a dining/family combo room that has a slider for backyard patio access. All 3 bedrooms are upstairs and on the landing and loft area there is a side by side washer/dryer in a closet. The primary bedroom is spacious and has a nice walk-in closet, primary bath has vanity with two sinks and a lovely balcony with views of the hills. There is a one car attached garage (with interior access) and room for another car in the driveway. The location of the home is tucked away at the very end of the lane. You'll love the cute front porch that welcomes you home to the coveted Piper Lane. All just blocks to the Historic Plaza, shopping, dining, schools and more. Ideal location for your weekender who likes to lock up and go or for a full times residence that enjoys the perks this awesome location offers.
- Days on Market
- 27 days
- Current Status
- Active
- Original Price
- $749,000
- List Price
- $749,000
- On Market Date
- Oct 8, 2025
- Property Type
- Townhouse
- Area
- Sonoma
- Zip Code
- 95476
- MLS ID
- 325088520
- APN
- 018-830-015-000
- Year Built
- 2001
- Stories in Building
- Unavailable
- Possession
- Close Of Escrow
- Data Source
- BAREIS
- Origin MLS System
Creekside High School
Public 9-12 Continuation
Students: 49 Distance: 0.2mi
Sonoma Valley High School
Public 9-12 Secondary
Students: 1297 Distance: 0.2mi
Adele Harrison Middle School
Public 6-8 Middle
Students: 424 Distance: 0.4mi
Prestwood Elementary School
Public K-5 Elementary
Students: 380 Distance: 0.5mi
Sonoma Valley Christian School
Private K-8 Elementary, Religious, Coed
Students: 8 Distance: 0.5mi
Sassarini Elementary School
Public K-5 Elementary
Students: 328 Distance: 0.5mi
- Bed
- 3
- Bath
- 3 (2/1)
- Double Sinks, Low-Flow Toilet(s), Tile, Tub w/Shower Over, Window
- Parking
- 2
- Attached, Garage Door Opener, Garage Facing Front
- SQ FT
- 1,446
- SQ FT Source
- Assessor Auto-Fill
- Lot SQ FT
- 2,026.0
- Lot Acres
- 0.0465 Acres
- Kitchen
- Granite Counter, Kitchen/Family Combo, Slab Counter
- Cooling
- Ceiling Fan(s)
- Dining Room
- Dining/Family Combo, Space in Kitchen
- Exterior Details
- Balcony, Uncovered Courtyard
- Flooring
- Carpet, Tile, Wood
- Foundation
- Slab
- Heating
- Central
- Laundry
- Dryer Included, Inside Area, Laundry Closet, Upper Floor, Washer Included
- Upper Level
- Bedroom(s), Full Bath(s), Loft, Primary Bedroom
- Main Level
- Dining Room, Garage, Kitchen, Living Room, Partial Bath(s), Street Entrance
- Views
- Hills
- Possession
- Close Of Escrow
- Architectural Style
- Contemporary
- * Fee
- $525
- Name
- Heritage Court HOA
- Phone
- (707) 285-0600
- *Fee includes
- Common Areas, Insurance, Maintenance Exterior, Maintenance Grounds, Management, Road, Roof, and Trash
MLS and other Information regarding properties for sale as shown in Theo have been obtained from various sources such as sellers, public records, agents and other third parties. This information may relate to the condition of the property, permitted or unpermitted uses, zoning, square footage, lot size/acreage or other matters affecting value or desirability. Unless otherwise indicated in writing, neither brokers, agents nor Theo have verified, or will verify, such information. If any such information is important to buyer in determining whether to buy, the price to pay or intended use of the property, buyer is urged to conduct their own investigation with qualified professionals, satisfy themselves with respect to that information, and to rely solely on the results of that investigation.
School data provided by GreatSchools. School service boundaries are intended to be used as reference only. To verify enrollment eligibility for a property, contact the school directly.
