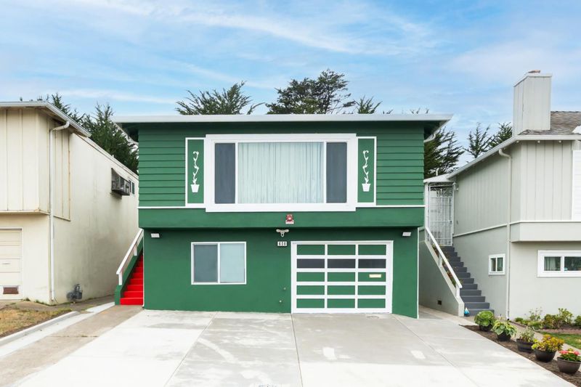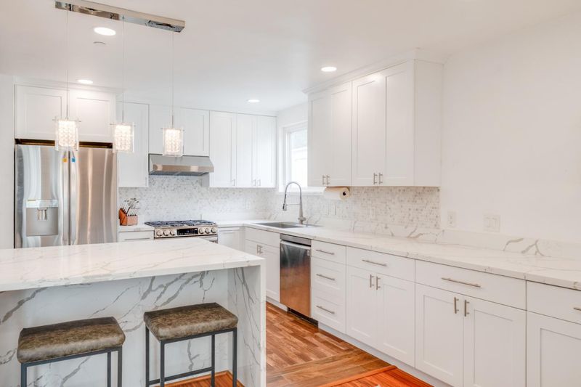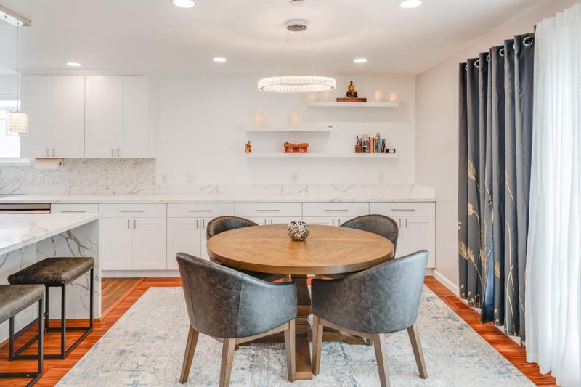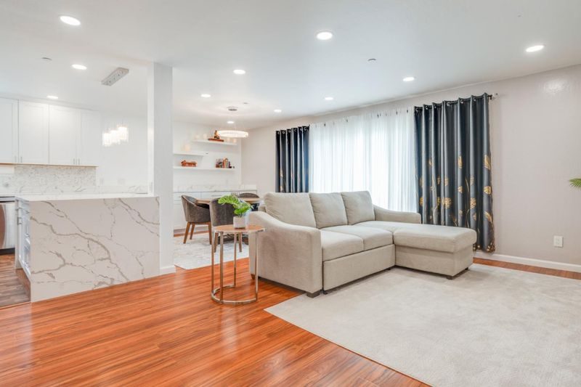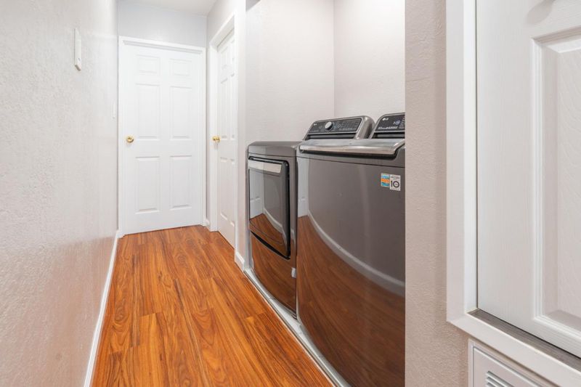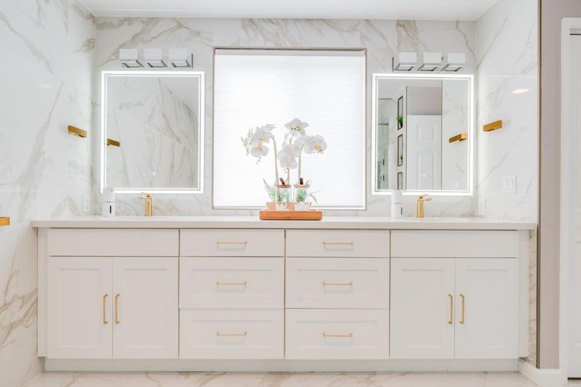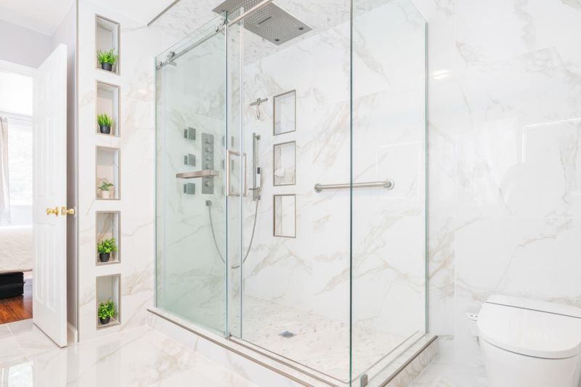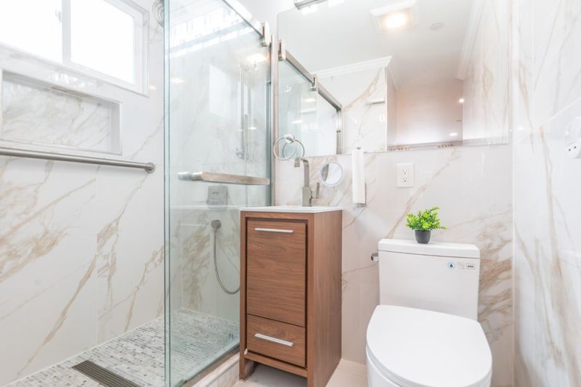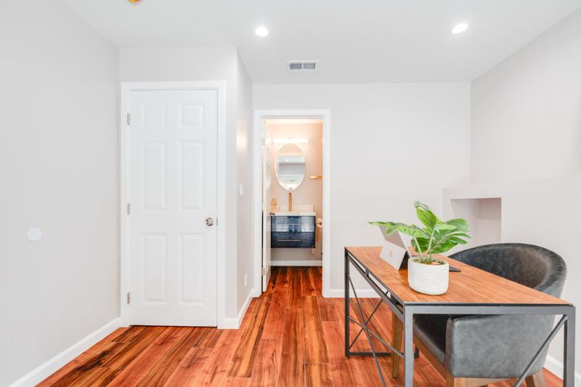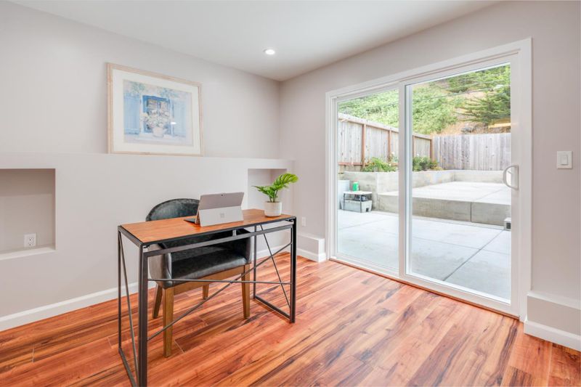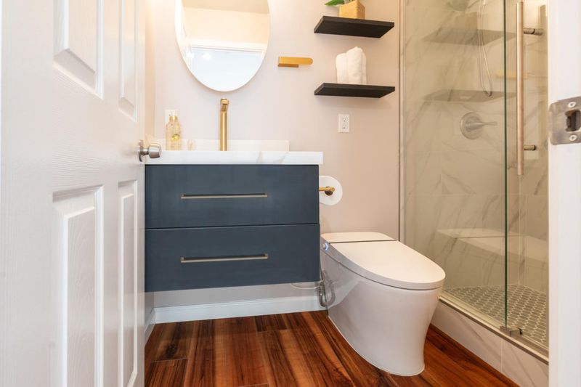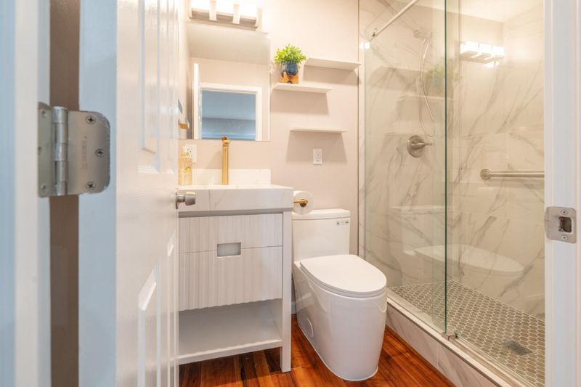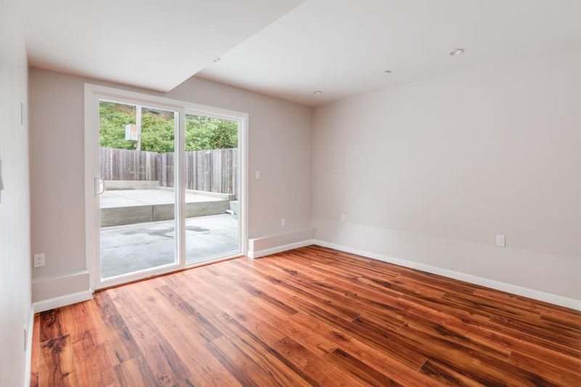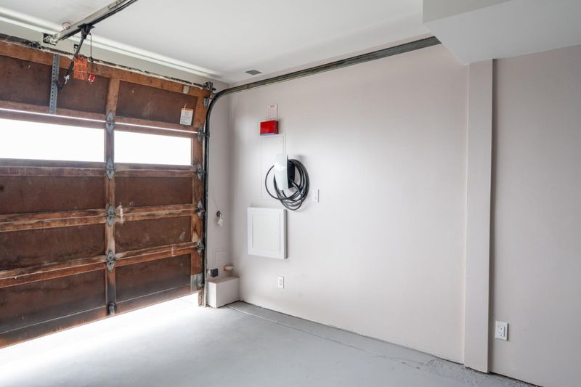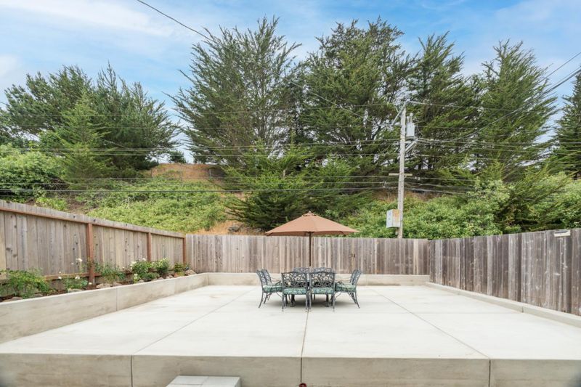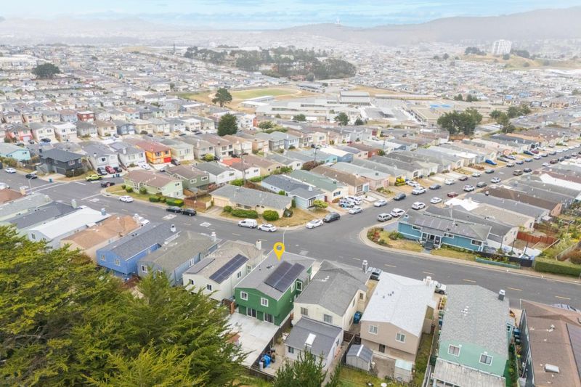
$1,588,000
2,098
SQ FT
$757
SQ/FT
650 Higate Drive
@ Woodland Avenue - 684 - Westlake Knolls, Daly City
- 4 Bed
- 5 Bath
- 5 Park
- 2,098 sqft
- Daly City
-

This extensively renovated home offers 2,098 square feet of thoughtfully designed living space - perfect for families or those seeking rental income opportunities. The upstairs level features two large bedrooms, each with a private bathroom. Enjoy breathtaking views of the Golden Gate Bridge, San Francisco skyline, and peninsula vistas from your living room. The downstairs offers two additional bedrooms with an extra room for office/den, each with a private bathroom. Both levels include their own laundry facilities with washers and dryers. Everything in this home is brand new and built to the highest standards and building codes. The renovation spared no expense, featuring: ADU potential New roof for decades of protection Owned solar system Remodeled bathrooms with premium fixtures and heated bidets Modern kitchen with new appliances New flooring Fresh interior and exterior paint Two high-efficiency tankless water heaters Electric car charger New fire system for safety New sewer lateral connected to main line Two new furnaces and HVAC system Freshly poured concrete in driveway and backyard New drywall and insulation You're just a short distance from beaches, schools, convenient shopping at Serramonte Center, and grocery runs to 99 Ranch Market. Your dream home awaits!
- Days on Market
- 2 days
- Current Status
- Active
- Original Price
- $1,588,000
- List Price
- $1,588,000
- On Market Date
- Jun 13, 2025
- Property Type
- Single Family Home
- Area
- 684 - Westlake Knolls
- Zip Code
- 94015
- MLS ID
- ML82010940
- APN
- 008-255-220
- Year Built
- 1959
- Stories in Building
- 2
- Possession
- Unavailable
- Data Source
- MLSL
- Origin MLS System
- MLSListings, Inc.
Fernando Rivera Intermediate School
Public 6-8 Middle
Students: 513 Distance: 0.2mi
Thomas Edison Elementary School
Public K-6 Elementary
Students: 389 Distance: 0.2mi
Westmoor High School
Public 9-12 Secondary
Students: 1526 Distance: 0.6mi
Daniel Webster Elementary School
Public K-6 Elementary
Students: 370 Distance: 0.6mi
Spectrum Center - Daly City
Private 3-12 Coed
Students: 48 Distance: 0.7mi
Summit Public School: Shasta
Charter 9-12
Students: 491 Distance: 0.8mi
- Bed
- 4
- Bath
- 5
- Bidet, Double Sinks, Primary - Stall Shower(s), Updated Bath
- Parking
- 5
- Attached Garage
- SQ FT
- 2,098
- SQ FT Source
- Unavailable
- Lot SQ FT
- 4,780.0
- Lot Acres
- 0.109734 Acres
- Kitchen
- Countertop - Quartz, Dishwasher, Garbage Disposal, Island, Microwave, Refrigerator
- Cooling
- None
- Dining Room
- Dining Area
- Disclosures
- Natural Hazard Disclosure
- Family Room
- Other
- Flooring
- Vinyl / Linoleum, Wood
- Foundation
- Concrete Perimeter
- Fire Place
- Wood Burning
- Heating
- Forced Air, Gas
- Laundry
- In Garage, Inside, Upper Floor, Washer / Dryer
- Views
- Bridge, City Lights
- Fee
- Unavailable
MLS and other Information regarding properties for sale as shown in Theo have been obtained from various sources such as sellers, public records, agents and other third parties. This information may relate to the condition of the property, permitted or unpermitted uses, zoning, square footage, lot size/acreage or other matters affecting value or desirability. Unless otherwise indicated in writing, neither brokers, agents nor Theo have verified, or will verify, such information. If any such information is important to buyer in determining whether to buy, the price to pay or intended use of the property, buyer is urged to conduct their own investigation with qualified professionals, satisfy themselves with respect to that information, and to rely solely on the results of that investigation.
School data provided by GreatSchools. School service boundaries are intended to be used as reference only. To verify enrollment eligibility for a property, contact the school directly.
