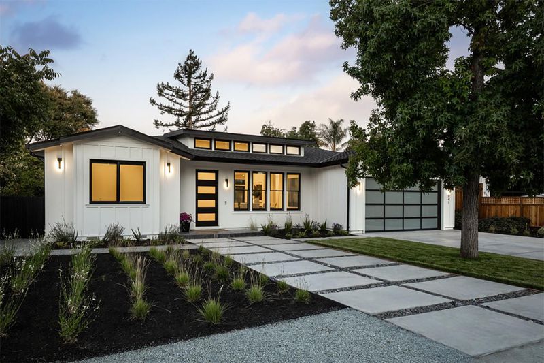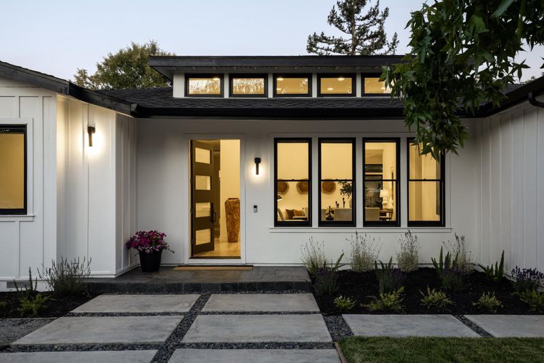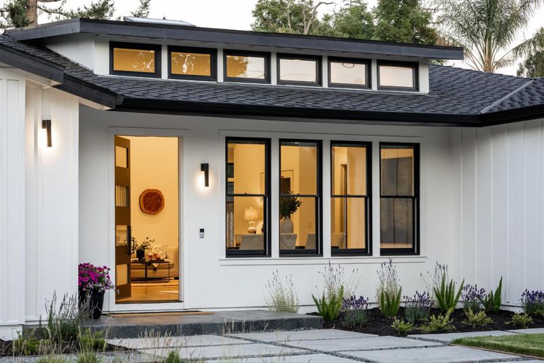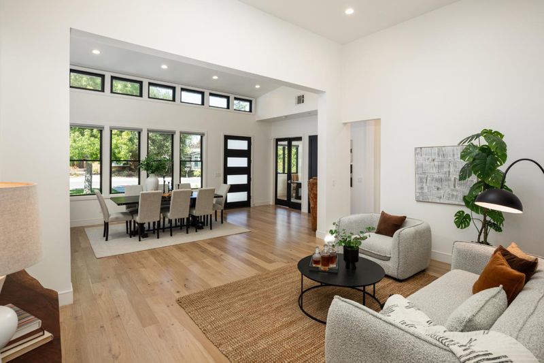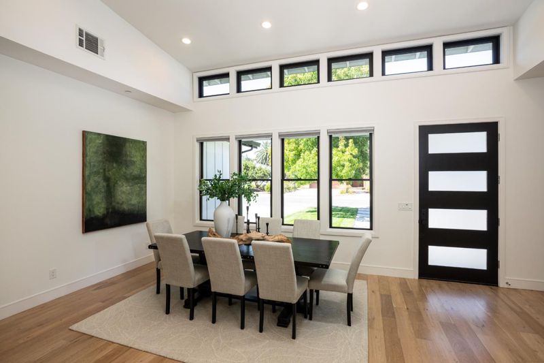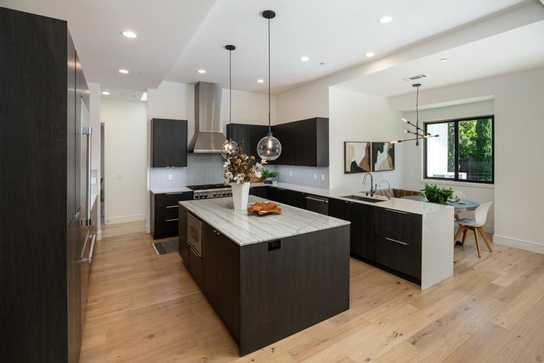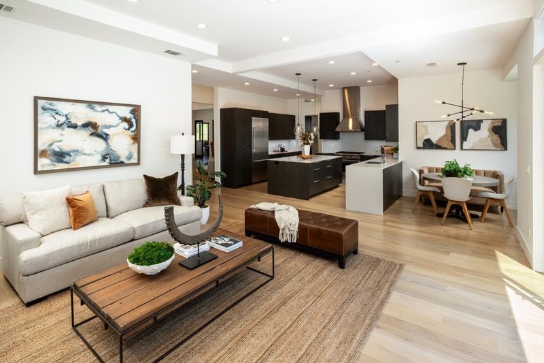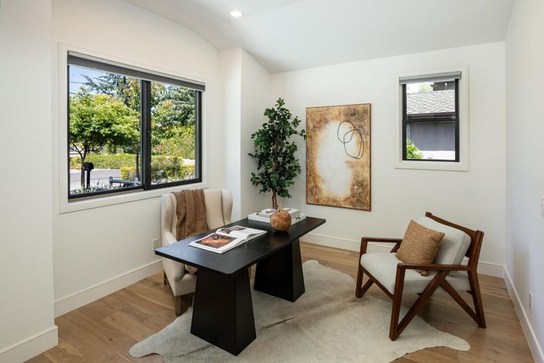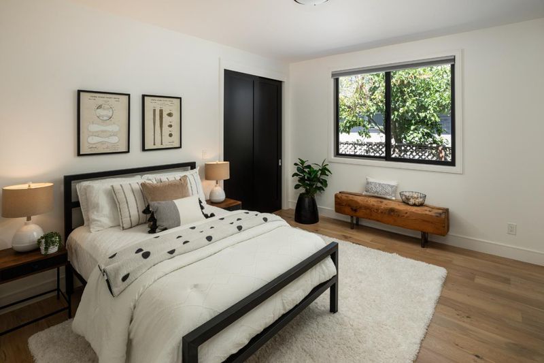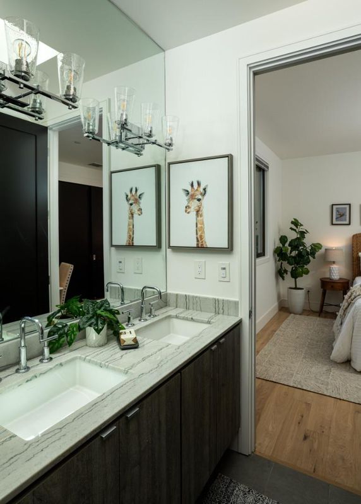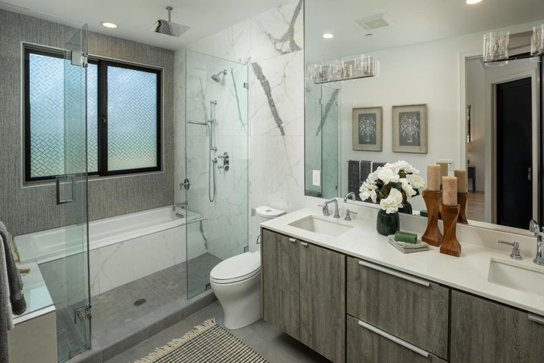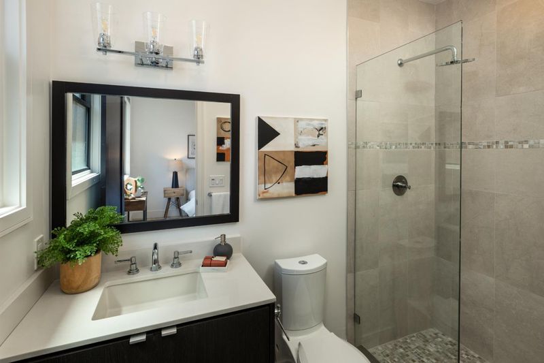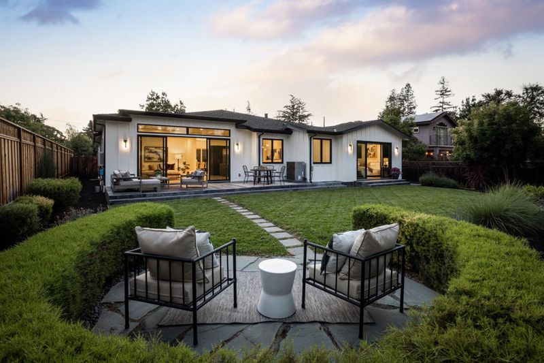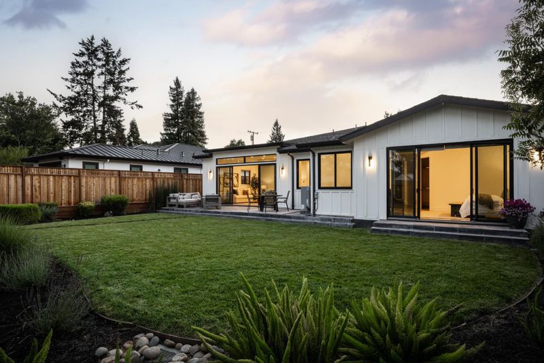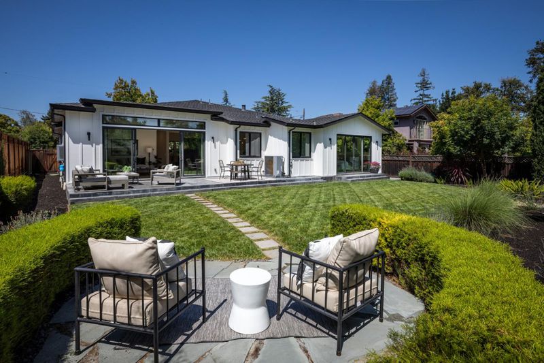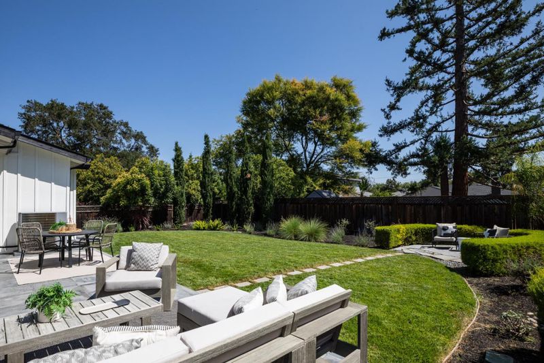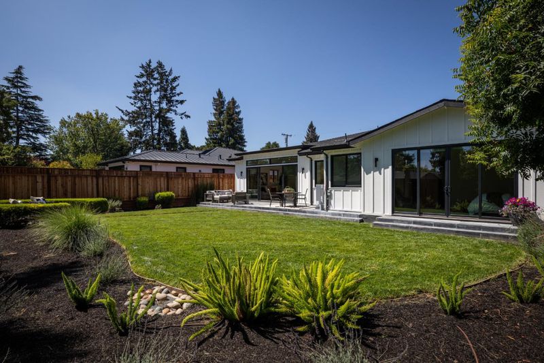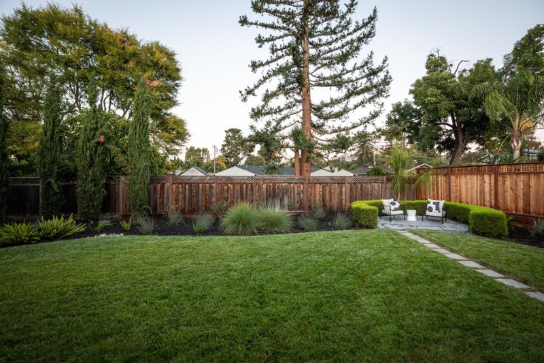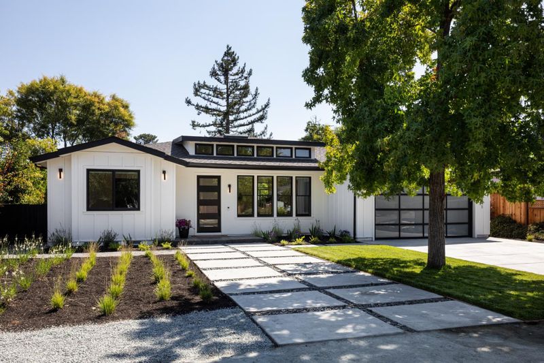
$5,998,000
3,095
SQ FT
$1,938
SQ/FT
941 Seena Avenue
@ Covington - 214 - South of El Monte, Los Altos
- 5 Bed
- 4 (3/1) Bath
- 2 Park
- 3,095 sqft
- LOS ALTOS
-

-
Sat Sep 13, 1:30 pm - 4:30 pm
Contemporary single-level home (2019) with 12-ft ceilings, skylights & open floor plan. Chef's kitchen, 5 BDRs (junior suite, luxe primary w/spa bath). Ideally proportioned landscaped yard with room for pool/ADU. Cul-de-sac near Rancho & top schools.
-
Sun Sep 14, 1:30 pm - 4:30 pm
Contemporary single-level home (2019) with 12-ft ceilings, skylights & open floor plan. Chef's kitchen, 5 BDRs (junior suite, luxe primary w/spa bath). Ideally proportioned landscaped yard with room for pool/ADU. Cul-de-sac near Rancho & top schools.
Cul-de-Sac Luxury in the Heart of Los Altos. Contemporary custom single-level home built in 2019 with 12-foot ceilings, skylights, and oversized windows that fill the interiors with abundant natural light. The seamless open floor plan blends formal and casual spaces designed for versatility and ease. Spacious living, dining and family rooms flow towards a chefs kitchen, with oversized island, quartzite counters, espresso cabinetry, and Thermador appliances. Five bedrooms are ideally arranged on one level, including a privately positioned junior suite for guests, au pair, or extended family. The luxurious primary suite offers a large walk-in closet, spa-like bath, and direct access to the rear yard. Professionally landscaped grounds provide entertaining patios, expansive lawn, and room for a pool, cabana, or ADU. Peaceful cul-de-sac location near Rancho Shopping Center, just 1.5 miles to downtown Los Altos, with access to acclaimed Los Altos schools.
- Days on Market
- 0 days
- Current Status
- Active
- Original Price
- $5,998,000
- List Price
- $5,998,000
- On Market Date
- Sep 10, 2025
- Property Type
- Single Family Home
- Area
- 214 - South of El Monte
- Zip Code
- 94024
- MLS ID
- ML82020376
- APN
- 189-09-052
- Year Built
- 2019
- Stories in Building
- 1
- Possession
- Unavailable
- Data Source
- MLSL
- Origin MLS System
- MLSListings, Inc.
Loyola Elementary School
Public K-6 Elementary
Students: 404 Distance: 0.3mi
Springer Elementary School
Public K-6 Elementary
Students: 468 Distance: 0.4mi
St. Francis High School
Private 9-12 Secondary, Religious, Coed
Students: 1755 Distance: 0.4mi
Georgina P. Blach Junior High School
Public 7-8 Combined Elementary And Secondary
Students: 499 Distance: 0.5mi
Pinewood Private-Lower Campus School
Private K-2 Elementary, Coed
Students: 122 Distance: 0.6mi
Los Altos Christian Schools
Private PK-8 Elementary, Nonprofit
Students: 174 Distance: 0.7mi
- Bed
- 5
- Bath
- 4 (3/1)
- Parking
- 2
- Attached Garage
- SQ FT
- 3,095
- SQ FT Source
- Unavailable
- Lot SQ FT
- 10,058.0
- Lot Acres
- 0.2309 Acres
- Kitchen
- Cooktop - Gas, Hood Over Range, Island, Microwave, Oven Range - Gas, Refrigerator
- Cooling
- Central AC
- Dining Room
- Breakfast Nook, Dining Area in Living Room, Formal Dining Room
- Disclosures
- None
- Family Room
- Separate Family Room
- Foundation
- Concrete Perimeter and Slab
- Heating
- Central Forced Air
- Laundry
- Inside, Washer / Dryer
- Architectural Style
- Contemporary
- Fee
- Unavailable
MLS and other Information regarding properties for sale as shown in Theo have been obtained from various sources such as sellers, public records, agents and other third parties. This information may relate to the condition of the property, permitted or unpermitted uses, zoning, square footage, lot size/acreage or other matters affecting value or desirability. Unless otherwise indicated in writing, neither brokers, agents nor Theo have verified, or will verify, such information. If any such information is important to buyer in determining whether to buy, the price to pay or intended use of the property, buyer is urged to conduct their own investigation with qualified professionals, satisfy themselves with respect to that information, and to rely solely on the results of that investigation.
School data provided by GreatSchools. School service boundaries are intended to be used as reference only. To verify enrollment eligibility for a property, contact the school directly.
