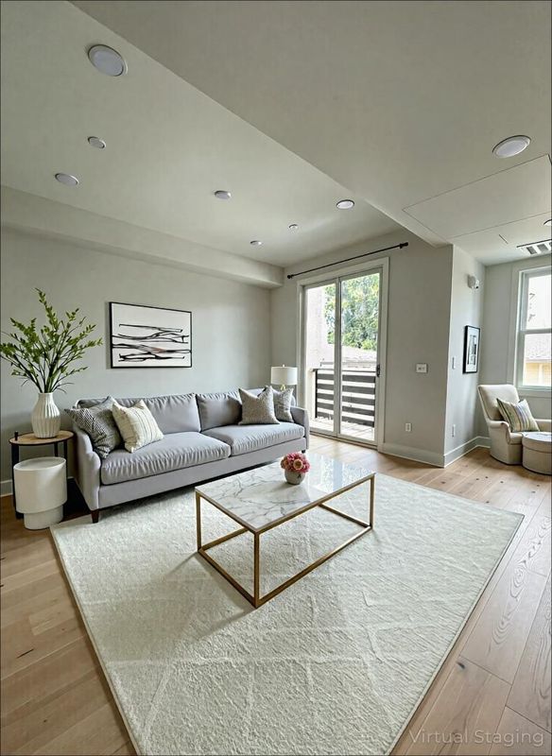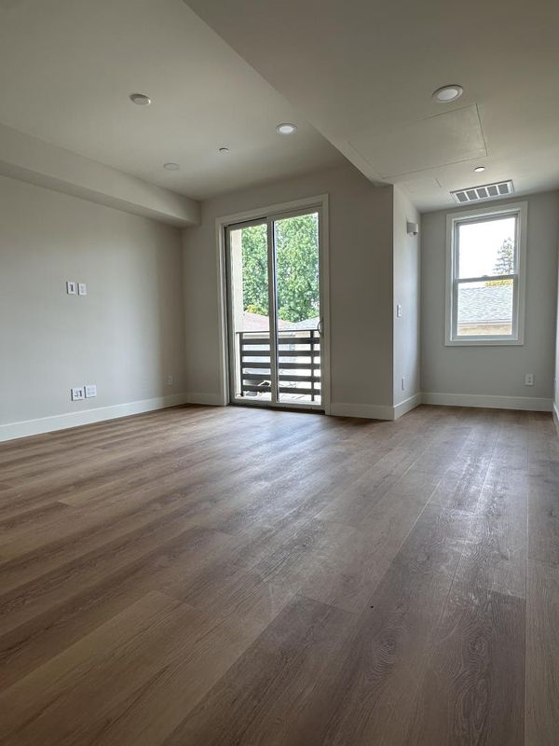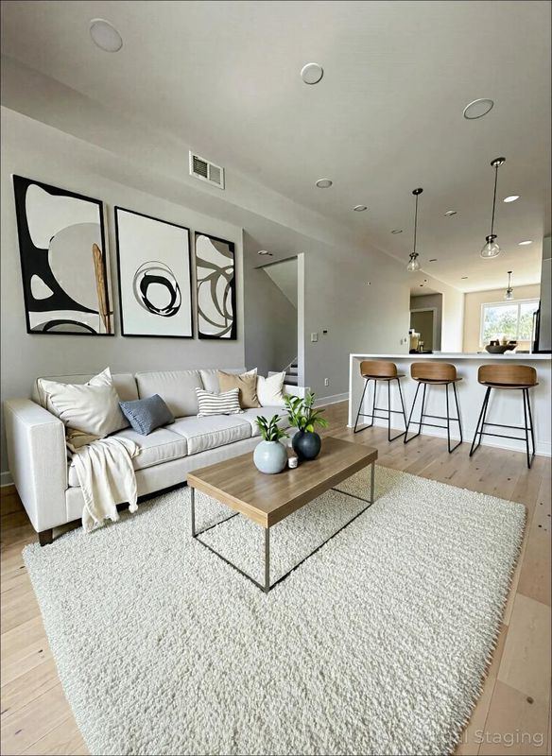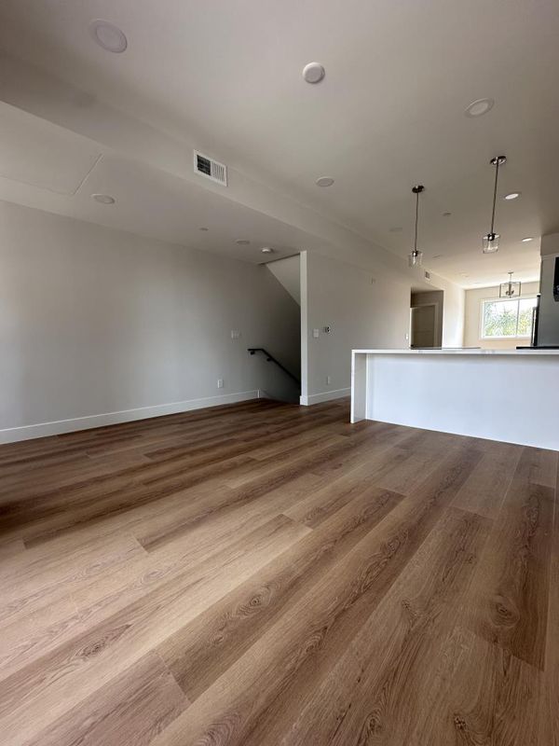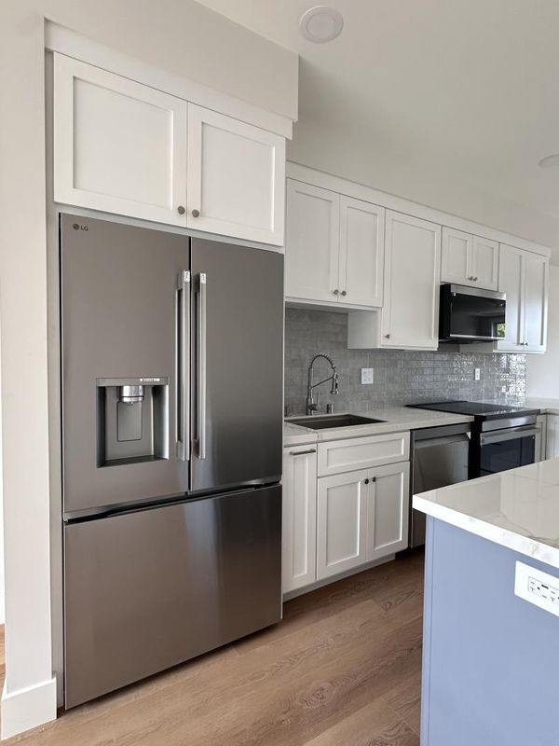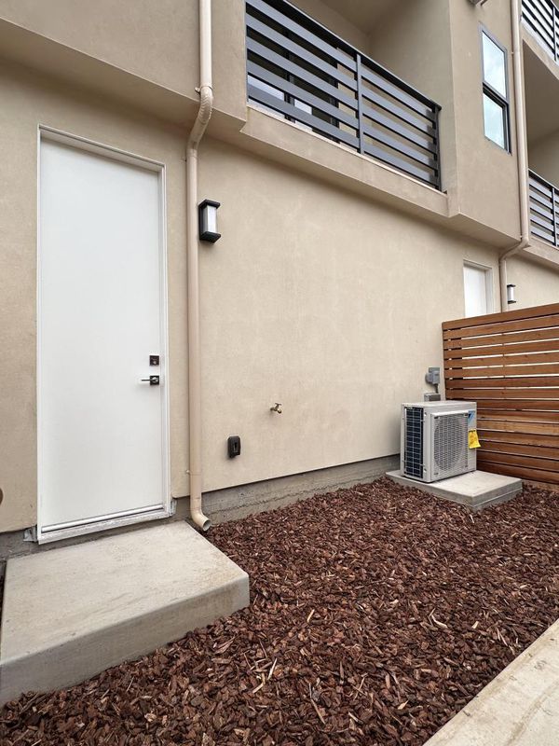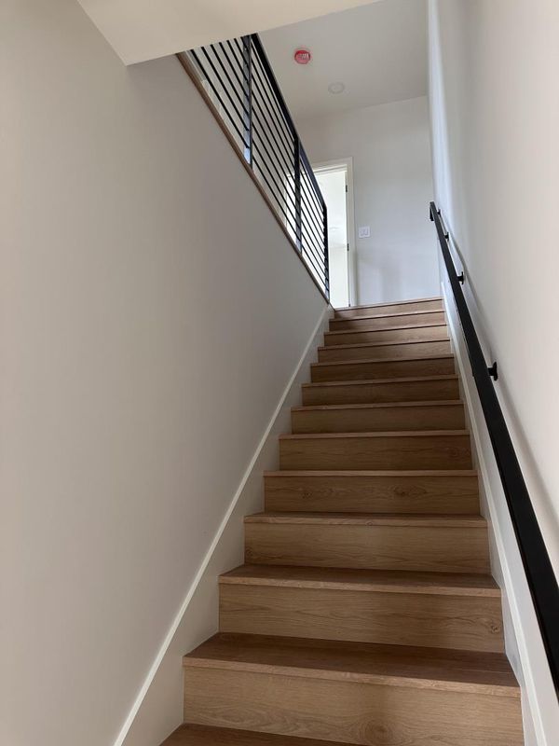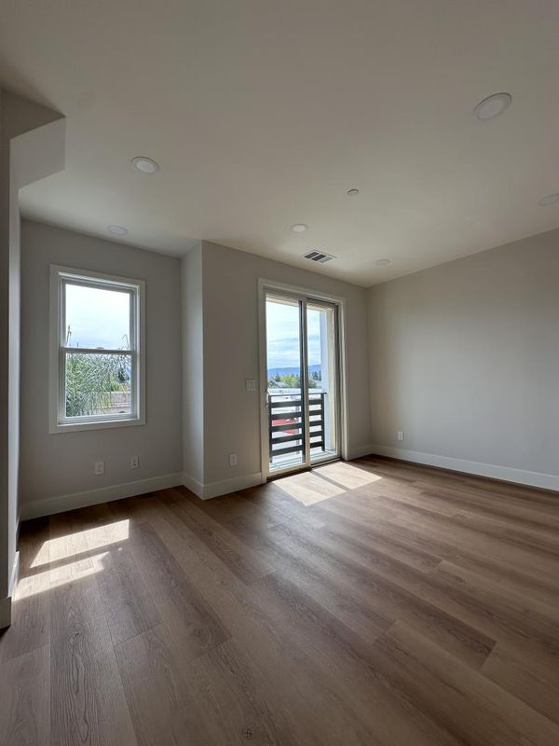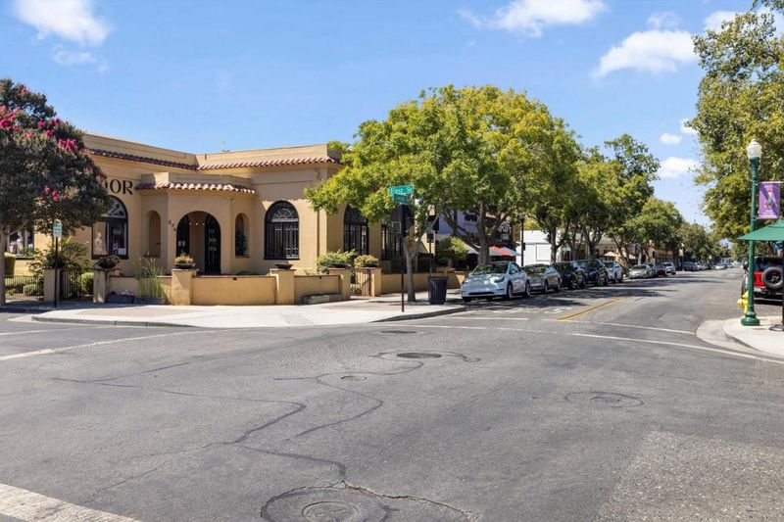
$1,249,000
1,332
SQ FT
$938
SQ/FT
515 Union Avenue
@ West Valley Drive - 15 - Campbell, Campbell
- 2 Bed
- 3 (2/1) Bath
- 2 Park
- 1,332 sqft
- CAMPBELL
-

-
Sat Oct 25, 2:00 pm - 4:00 pm
-
Sun Oct 26, 2:00 pm - 4:00 pm
*Builder credit toward closing costs for close in November!* Gorgeous new construction. Drenched in sunlight all day - large windows and southern exposure, 3 balconies. Open floor plan allows flow between living, kitchen and dining. Great for entertaining & family time. Elegant polished porcelain countertops, peninsula and kitchen island, custom cabinetry, brand new premium Samsung and LG kitchen appliances include french door refrigerator, induction stove top, oven, microwave, and dishwasher. Upstairs washer/dryer. Tasteful design finishes including custom doors, window framing, shiplap, light fixtures and more. Spacious bedrooms on 3rd level, each with luxurious tiled bathroom and quartz countertops. Attached tandem 2-car garage, w/ Level 2 EV hookup and ample storage and sleek epoxy finish, ring camera, mini-split HVAC, solar options. Top Cambrian schools, a stroll away to Stojanovich Park, Los Gatos Creek Trail, Campbell Park, restaurants, shopping, Pruneyard cinemas, Farmers' Market and festivals. Easy access to many Silicon Valley employers including Apple, Adobe, Netflix and the SJ International Airport. High-end living, smartly priced, in a highly sought-after Bay Area community. Don't miss this unmatched opportunity today. Some photos have been virtually staged.
- Days on Market
- 22 days
- Current Status
- Active
- Original Price
- $1,249,000
- List Price
- $1,249,000
- On Market Date
- Oct 3, 2025
- Property Type
- Townhouse
- Area
- 15 - Campbell
- Zip Code
- 95008
- MLS ID
- ML82023785
- APN
- 412-30-052
- Year Built
- 2025
- Stories in Building
- 3
- Possession
- Unavailable
- Data Source
- MLSL
- Origin MLS System
- MLSListings, Inc.
Skylar Hadden School
Private 2-8 Coed
Students: 9 Distance: 0.5mi
Price Charter Middle School
Charter 6-8 Middle
Students: 962 Distance: 0.7mi
St. Lucy Parish School
Private PK-8 Elementary, Religious, Coed
Students: 315 Distance: 0.7mi
Grace Christian School
Private K-6 Elementary, Religious, Nonprofit
Students: 11 Distance: 0.7mi
Bagby Elementary School
Public K-5 Elementary
Students: 511 Distance: 0.8mi
Fammatre Elementary School
Charter K-5 Elementary
Students: 553 Distance: 0.8mi
- Bed
- 2
- Bath
- 3 (2/1)
- Double Sinks, Shower and Tub, Tile, Updated Bath
- Parking
- 2
- Attached Garage, Tandem Parking
- SQ FT
- 1,332
- SQ FT Source
- Unavailable
- Lot SQ FT
- 818.0
- Lot Acres
- 0.018779 Acres
- Kitchen
- Cooktop - Electric, Countertop - Quartz, Dishwasher, Exhaust Fan, Freezer, Garbage Disposal, Ice Maker, Island, Microwave, Oven - Electric, Refrigerator, Other
- Cooling
- Multi-Zone
- Dining Room
- Eat in Kitchen, Formal Dining Room
- Disclosures
- NHDS Report
- Family Room
- Kitchen / Family Room Combo
- Flooring
- Vinyl / Linoleum
- Foundation
- Concrete Slab
- Heating
- Heat Pump
- Laundry
- Inside, Upper Floor, Washer / Dryer
- * Fee
- $374
- Name
- UNION VILLAS OWNERS ASSOCIATION
- *Fee includes
- Common Area Electricity, Insurance - Liability, Insurance - Structure, Landscaping / Gardening, Maintenance - Common Area, Management Fee, and Reserves
MLS and other Information regarding properties for sale as shown in Theo have been obtained from various sources such as sellers, public records, agents and other third parties. This information may relate to the condition of the property, permitted or unpermitted uses, zoning, square footage, lot size/acreage or other matters affecting value or desirability. Unless otherwise indicated in writing, neither brokers, agents nor Theo have verified, or will verify, such information. If any such information is important to buyer in determining whether to buy, the price to pay or intended use of the property, buyer is urged to conduct their own investigation with qualified professionals, satisfy themselves with respect to that information, and to rely solely on the results of that investigation.
School data provided by GreatSchools. School service boundaries are intended to be used as reference only. To verify enrollment eligibility for a property, contact the school directly.
