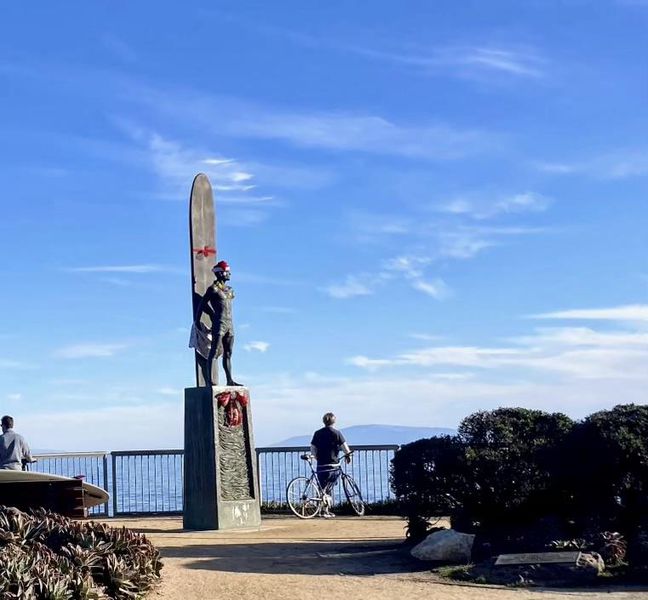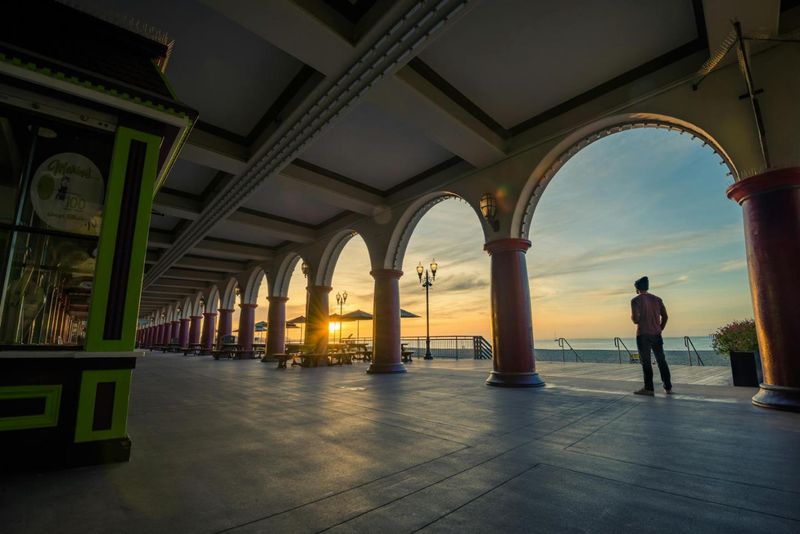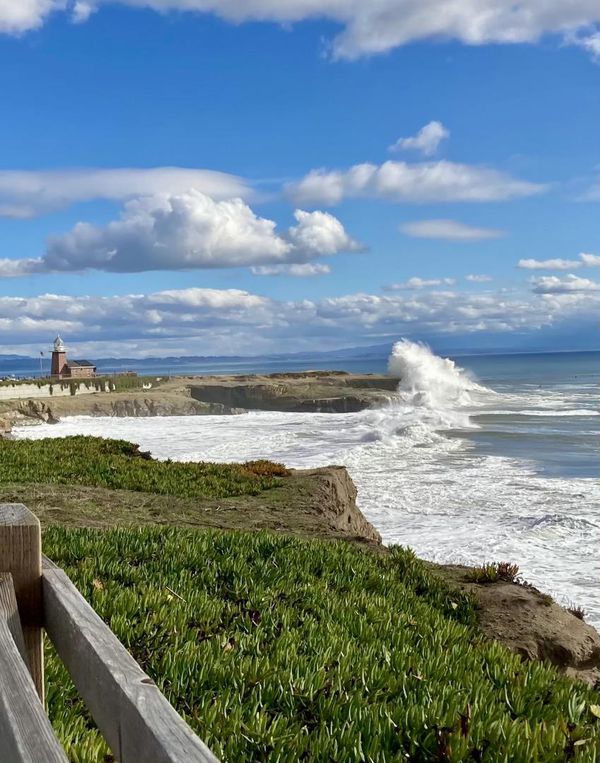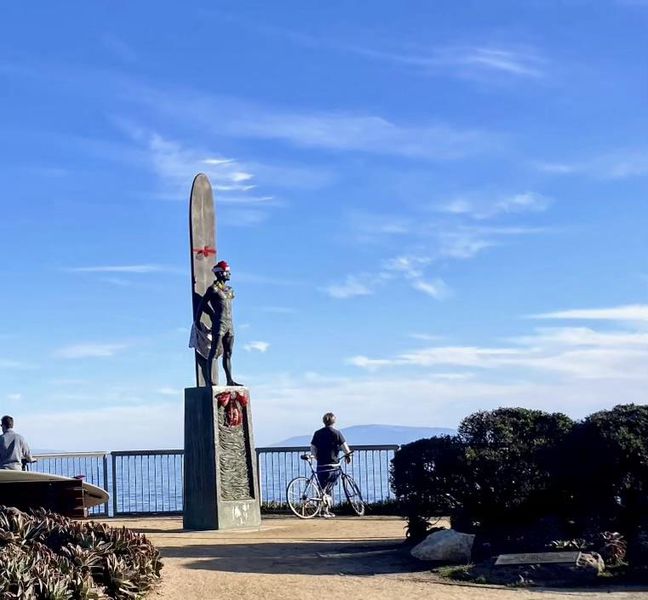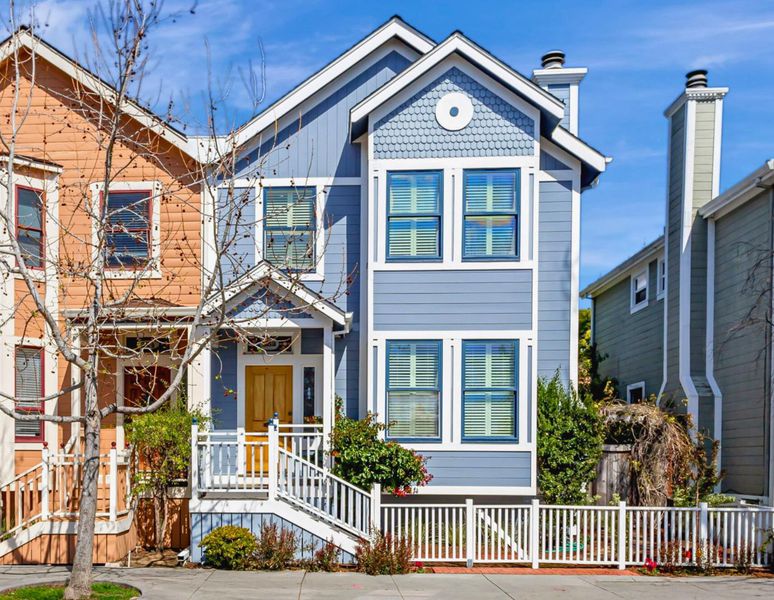
$1,299,000
1,852
SQ FT
$701
SQ/FT
232 Union Street
@ Center St. or Chestnut St. - 43 - West Santa Cruz, Santa Cruz
- 3 Bed
- 3 (2/1) Bath
- 2 Park
- 1,852 sqft
- SANTA CRUZ
-

Experience the best of Santa Cruz living at 232 Union St! This Victorian-style duet home, located on a peaceful, tree-lined street in the Mission Hill Historic District, blends timeless charm with modern functionality. Offering 3 bedrooms, 2.5 bathrooms & a versatile ground floor office/den in 1,852 sq ft, this home is both elegant & inviting. The flowing design features nearly 10ft high ceilings, a spacious living room, dining room, and kitchen with ample counter space and a peninsula, perfect for entertaining. The dining room opens to a private garden with raised decks, ideal for outdoor dining. An office/den off the kitchen adds flexibility, whether for remote work or as a guest room. Primary suite is a true retreat featuring ensuite w/heated floors, a marble-tiled shower, and a walk-in closet. 2 additional bedrooms offer peaceful views of the neighborhood. The guest bathroom is a luxurious escape with a spa tub & marble surround & countertops. The private backyard, fully fenced & thoughtfully landscaped, offers tranquility, while the detached garage is ideal for a home gym, workshop or studio. Reserved parking & a lush common area enhance its appeal. An ideal commute location, minutes to Hwy 17 & 1, UCSC, Santa Cruz's best cafes, boutiques & beaches make this home a Must-See!
- Days on Market
- 66 days
- Current Status
- Contingent
- Sold Price
- Original Price
- $1,400,000
- List Price
- $1,299,000
- On Market Date
- Apr 4, 2025
- Contract Date
- Jun 9, 2025
- Close Date
- Jun 20, 2025
- Property Type
- Single Family Home
- Area
- 43 - West Santa Cruz
- Zip Code
- 95060
- MLS ID
- ML82001204
- APN
- 005-501-02-000
- Year Built
- 1981
- Stories in Building
- 2
- Possession
- COE
- COE
- Jun 20, 2025
- Data Source
- MLSL
- Origin MLS System
- MLSListings, Inc.
Holy Cross
Private K-8 Elementary, Religious, Coed
Students: 162 Distance: 0.2mi
New Horizons School
Private K-4 Elementary, Coed
Students: NA Distance: 0.3mi
Santa Cruz High School
Public 9-12 Secondary
Students: 1142 Distance: 0.3mi
Mission Hill Middle School
Public 6-8 Middle
Students: 607 Distance: 0.4mi
Monterey Coast Preparatory School
Private 6-12 Coed
Students: 26 Distance: 0.7mi
MCP Middle and High School
Private 6-12 Secondary, Coed
Students: 25 Distance: 0.7mi
- Bed
- 3
- Bath
- 3 (2/1)
- Half on Ground Floor, Oversized Tub, Primary - Stall Shower(s), Shower over Tub - 1, Skylight, Stone, Tile, Tub with Jets
- Parking
- 2
- Assigned Spaces, Detached Garage, Guest / Visitor Parking, Off-Street Parking, On Street
- SQ FT
- 1,852
- SQ FT Source
- Unavailable
- Lot SQ FT
- 2,614.0
- Lot Acres
- 0.060009 Acres
- Kitchen
- Countertop - Ceramic, Dishwasher, Garbage Disposal, Oven Range - Built-In, Oven Range - Electric, Refrigerator
- Cooling
- None
- Dining Room
- Dining Area
- Disclosures
- Natural Hazard Disclosure
- Family Room
- Separate Family Room
- Flooring
- Carpet, Hardwood, Tile
- Foundation
- Concrete Perimeter
- Fire Place
- Gas Starter, Living Room, Wood Burning
- Heating
- Forced Air, Gas
- Laundry
- Dryer, In Utility Room, Inside, Upper Floor, Washer
- Possession
- COE
- Architectural Style
- Victorian
- * Fee
- $80
- Name
- Chestnut Union
- Phone
- 415-509-3893
- *Fee includes
- Common Area Electricity, Insurance - Common Area, Landscaping / Gardening, and Maintenance - Common Area
MLS and other Information regarding properties for sale as shown in Theo have been obtained from various sources such as sellers, public records, agents and other third parties. This information may relate to the condition of the property, permitted or unpermitted uses, zoning, square footage, lot size/acreage or other matters affecting value or desirability. Unless otherwise indicated in writing, neither brokers, agents nor Theo have verified, or will verify, such information. If any such information is important to buyer in determining whether to buy, the price to pay or intended use of the property, buyer is urged to conduct their own investigation with qualified professionals, satisfy themselves with respect to that information, and to rely solely on the results of that investigation.
School data provided by GreatSchools. School service boundaries are intended to be used as reference only. To verify enrollment eligibility for a property, contact the school directly.











































































